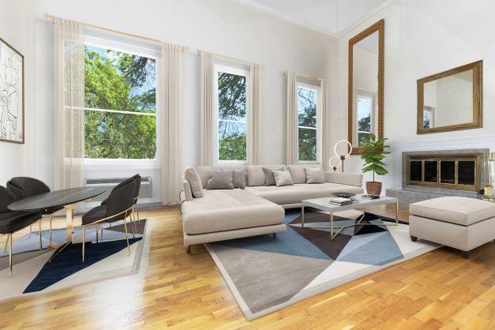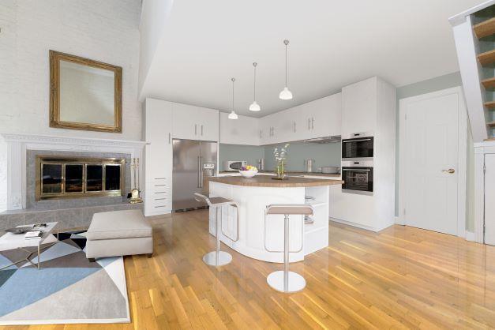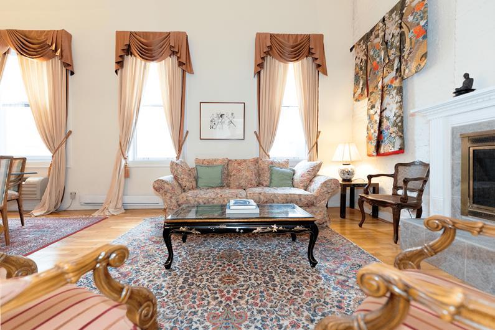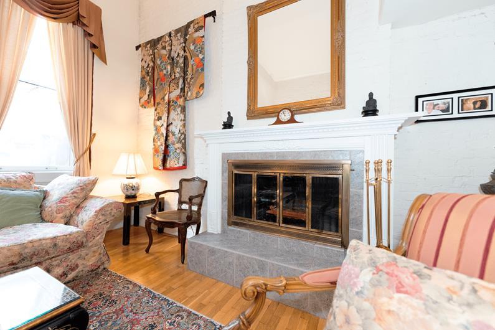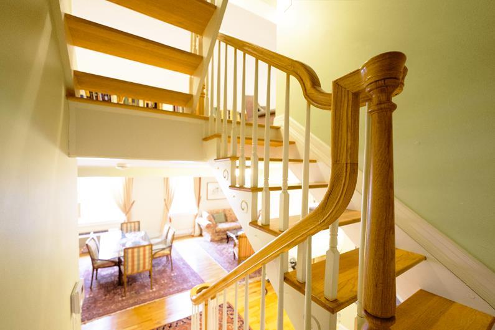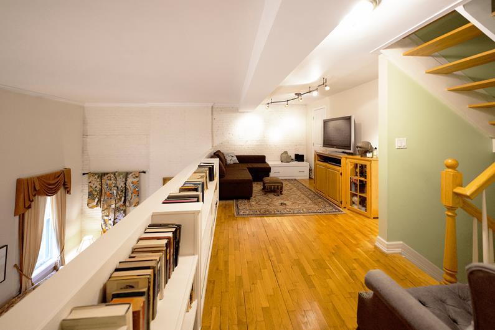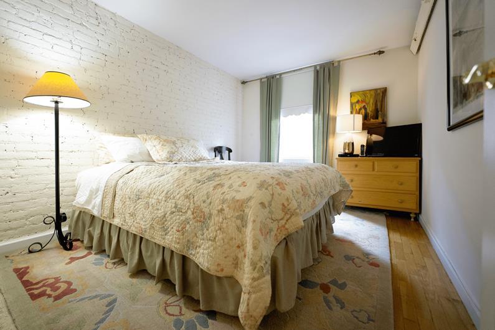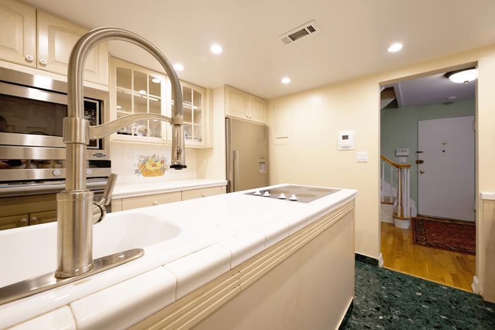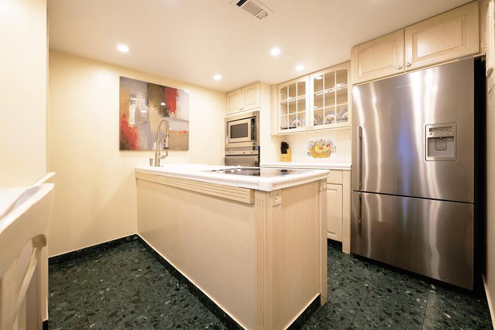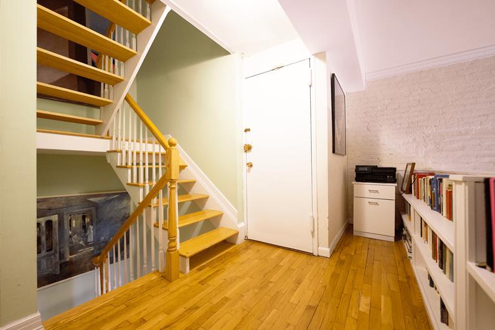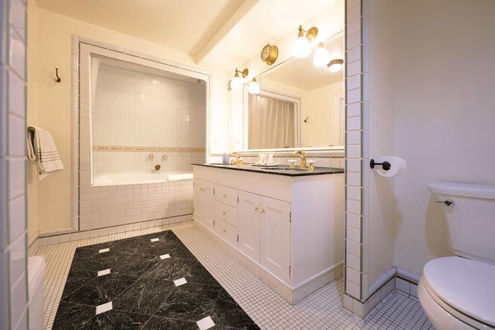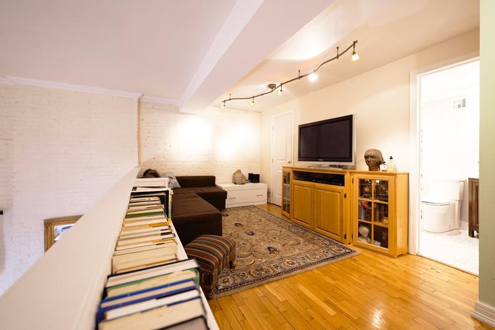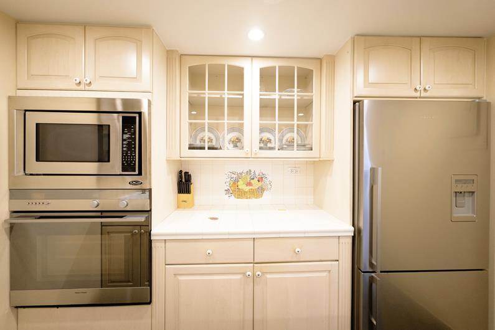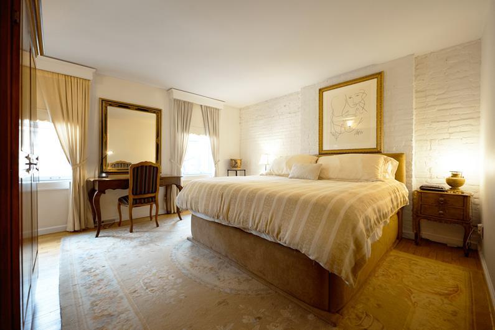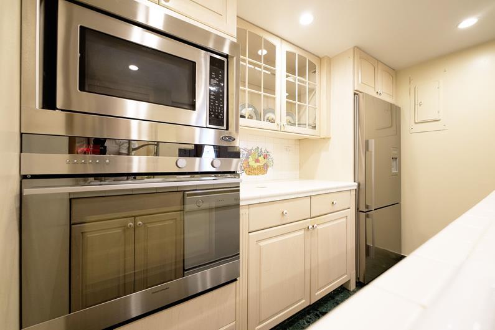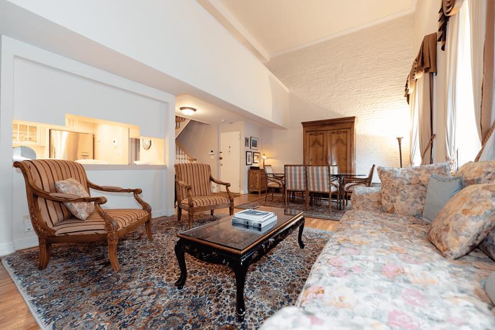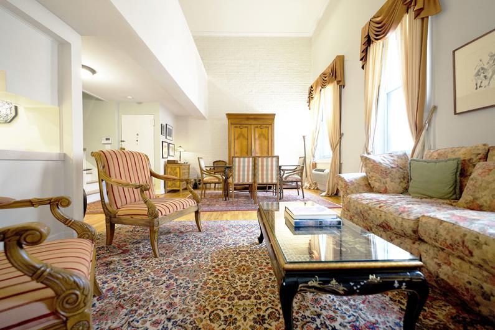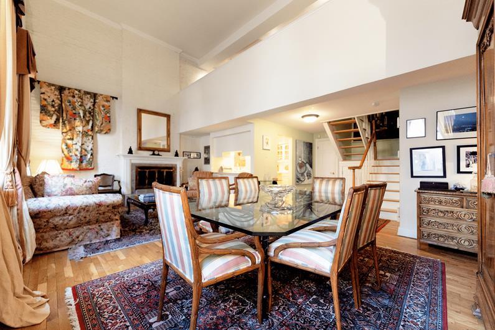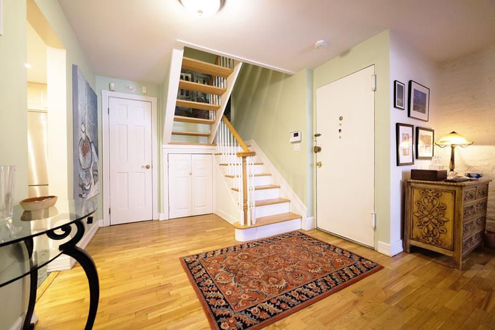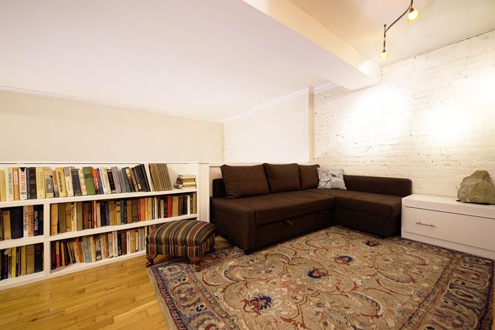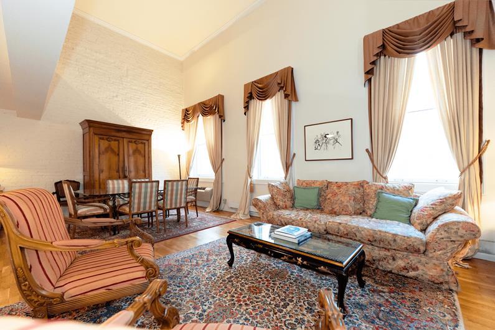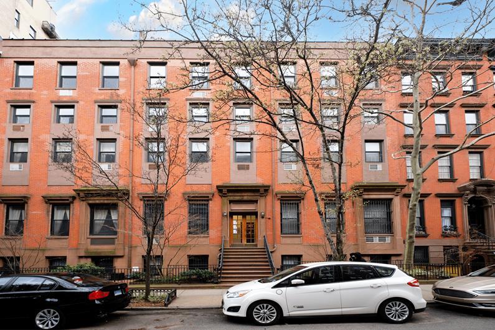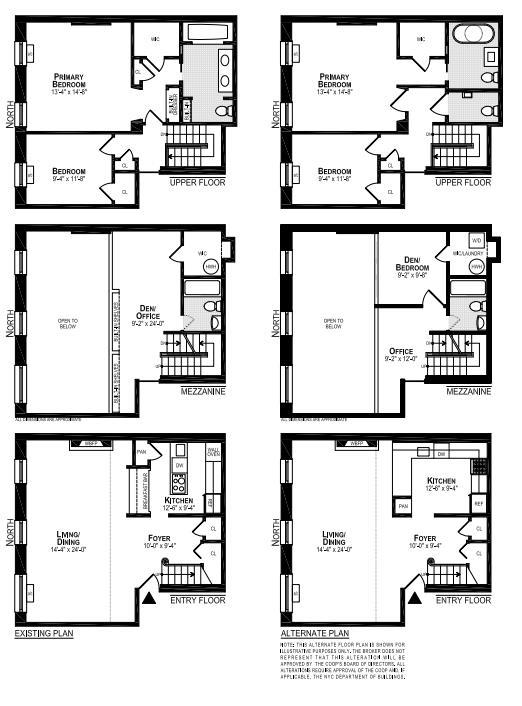
Gramercy Park | Third Avenue & Second Avenue
- $ 1,850,000
- 2 Bedrooms
- 2 Bathrooms
- Approx. SF
- 75%Financing Allowed
- Details
- Co-opOwnership
- $ Common Charges
- $ Real Estate Taxes
- SoldStatus

- Description
-
Price improvement! Owner ready to sell! Enter on the grand Parlour floor - not the ground floor! Rarely available! This Gramercy townhouse triplex, steps from Stuyvesant Square Park and Gramercy Park offers a unique floor plan that boasts a two bedroom and two bath home that could convert easily to a three bedroom or use as a den/office on the ample mezzanine floor - and yes, the mezzanine has a full bathroom too. All this and live hassle free with the convenience of a coop! This magnificent home features the parlor floor replete with soaring 16 foot ceilings in the living and dining rooms, with enormous windows facing north. The painterly, gentle, light pours in all day. Imagine having a delicious glass of wine in front your wood burning fireplace, surrounded by exposed brick, while dinner is simmering on the stove in your super sized kitchen, with breakfast bar, large pantry and stainless steel appliances. and there is room for a washer and dryer too.
Up the stairs to the mezzanine floor which is now a library/den and office area and the pristine full bathroom and see the possibilities for that extra bedroom plus office. Then up the peaceful third floor where the large master bedroom and second bedroom and double sinked enormous master bathroom lay.
Is it not nice to sleep in peace and in comfort when guests are in town to stay? Well, in this home it is possible, especially as you control your heat and air conditioning with through the wall units.
Your home is your castle in Gramercy Park! This well run elevator building, comprised of three historic townhouses combined to create 15 of the most unusual apartment homes in Gramercy Park, can be your dream come true!
Cats are welcome (sorry dogs are not permitted). Full laundry in the building and washer/dryer allowed to be installed in the apartment. So many possibilities to this stunning property. Video upon request. Call for your private tour.Price improvement! Owner ready to sell! Enter on the grand Parlour floor - not the ground floor! Rarely available! This Gramercy townhouse triplex, steps from Stuyvesant Square Park and Gramercy Park offers a unique floor plan that boasts a two bedroom and two bath home that could convert easily to a three bedroom or use as a den/office on the ample mezzanine floor - and yes, the mezzanine has a full bathroom too. All this and live hassle free with the convenience of a coop! This magnificent home features the parlor floor replete with soaring 16 foot ceilings in the living and dining rooms, with enormous windows facing north. The painterly, gentle, light pours in all day. Imagine having a delicious glass of wine in front your wood burning fireplace, surrounded by exposed brick, while dinner is simmering on the stove in your super sized kitchen, with breakfast bar, large pantry and stainless steel appliances. and there is room for a washer and dryer too.
Up the stairs to the mezzanine floor which is now a library/den and office area and the pristine full bathroom and see the possibilities for that extra bedroom plus office. Then up the peaceful third floor where the large master bedroom and second bedroom and double sinked enormous master bathroom lay.
Is it not nice to sleep in peace and in comfort when guests are in town to stay? Well, in this home it is possible, especially as you control your heat and air conditioning with through the wall units.
Your home is your castle in Gramercy Park! This well run elevator building, comprised of three historic townhouses combined to create 15 of the most unusual apartment homes in Gramercy Park, can be your dream come true!
Cats are welcome (sorry dogs are not permitted). Full laundry in the building and washer/dryer allowed to be installed in the apartment. So many possibilities to this stunning property. Video upon request. Call for your private tour.
- View more details +
- Features
-
- Architectural Dtls
- Beamed Ceilings
- Entry Foyer
- Exposed Bricks
- Ground Floor
- Hardwood Floors
- High Clgs [12'11"]
- Home Office
- Library / Den
- Mezzanine
- New Windows
- Original Details
- Oversized Windows
- Parlor
- Security System
- Sep Dining Area
- Straight Staircase
- Triplex
- Walk-in Closet
- Kitchen
-
- Adjoining Pantry
- Center Island
- Convection Oven
- Dishwasher
- Microwave
- Pass Thru Kitchen
- S Steel Appliances
- Stove
- View / Exposure
-
- North Exposure
- Close details -
- Contact
-
Gigi Van Deckter
License Licensed As: Gigi Van DeckterLicensed Associate Real Estate Broker
W: 917-699-8410
M: 917-699-8410
- Mortgage Calculator
-
