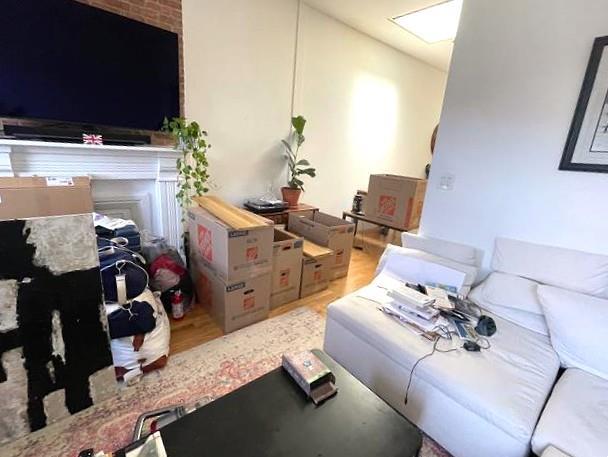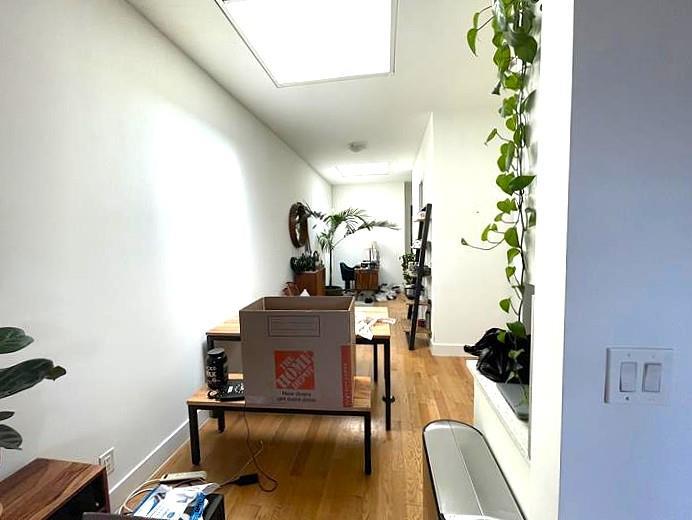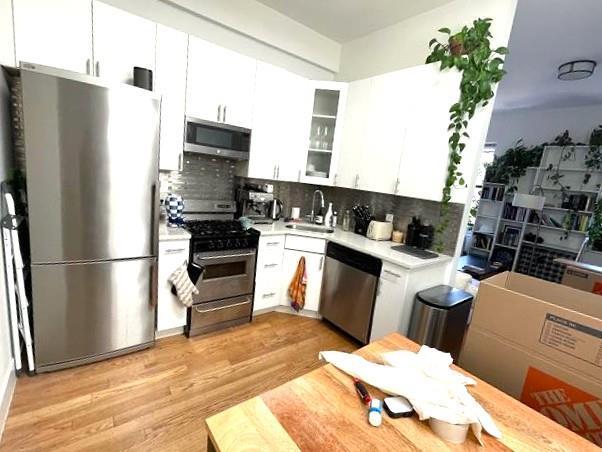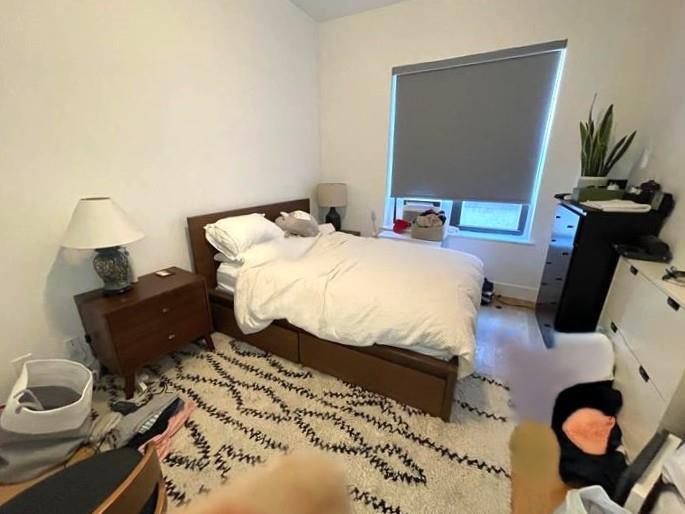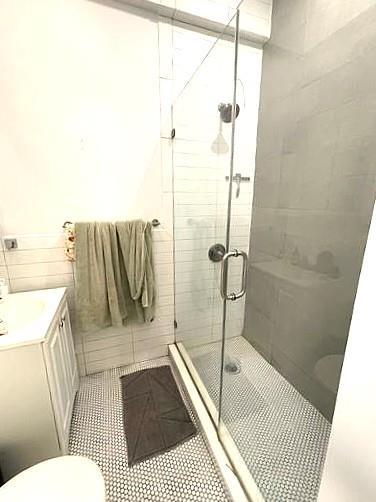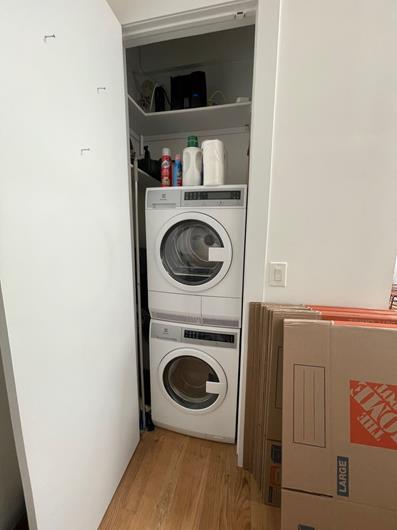
Chelsea | Seventh Avenue & Eighth Avenue
- $ 4,950
- 1 Bedrooms
- 1 Bathrooms
- Approx. SF
- 12-24Term
- Details
- Rental PropertyOwnership
- ApplicationsStatus

- Description
-
Bright and spacious Floor-thru with Washer/Dryer and two Skylights!
Renovated eat-in kitchen with granite countertops and stainless steel appliances
Decorative fireplace enhances charm of sun-filled living area
King sized bedroom!
Excellent location in the heart of great restaurants and shopping, as well as convenient transportation
No dogs pleaseBright and spacious Floor-thru with Washer/Dryer and two Skylights!
Renovated eat-in kitchen with granite countertops and stainless steel appliances
Decorative fireplace enhances charm of sun-filled living area
King sized bedroom!
Excellent location in the heart of great restaurants and shopping, as well as convenient transportation
No dogs please
- View more details +
- Features
-
- Exposed Bricks
- Floor-Through
- High Clgs [12'11"]
- Restored Details
- Skylights
- Washer / Dryer
- Kitchen
-
- Dishwasher
- Eat-in Kitchen
- Microwave
- Range
- S Steel Appliances
- Bathroom
-
- Stall Shower
- View / Exposure
-
- East, West Exposures
- Close details -
- Contact
-
Kimberly Owens
License Licensed As: Real Estate SalespersonLicensed Real Estate Salesperson
W: 917-526-0288
M: 917-526-0288
All information furnished regarding property for sale, rental or financing is from sources deemed reliable, but no warranty or representation is made as to the accuracy thereof and same is submitted subject to errors, omissions, change of price, rental or other conditions, prior sale, lease or financing or withdrawal without notice. All dimensions are approximate. For exact dimensions, you must hire your own architect or engineer.
