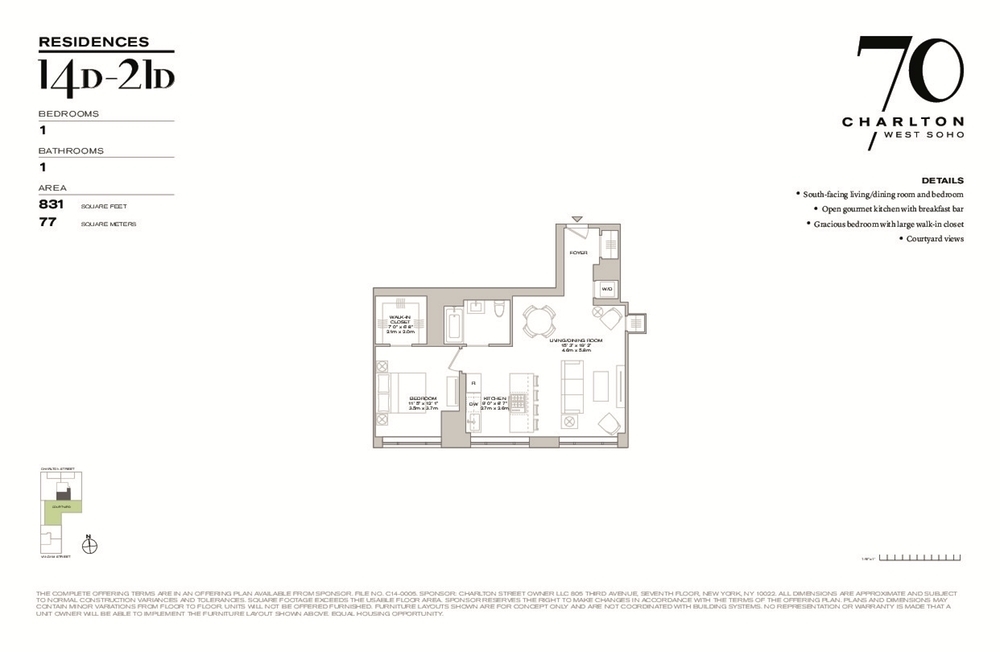
Soho | Varick Street & Hudson Street
- $ 8,750
- 1 Bedrooms
- 1 Bathrooms
- Approx. SF
- 12-24Term
- Details
- CondopOwnership
- ActiveStatus

- Description
-
Bright, airy, elegant and modern, this spacious one bedroom is the downtown retreat you have been searching for! Walls of windows with Southern exposure featuring courtyard and city views bathe this home with natural light. Miele appliances including an externally vented exhaust hood, ample high-gloss cabinetry and caesarstone slab countertops outfit the open-kitchen which leads into the expansive living and dining space. The spa-like bathroom features a deep soaking tub, custom vanity and radiant heated floors. Generous storage throughout including a walk-in closet in the king-sized bedroom, Central AC, and in-unit Washer/Dryer assure comfort and convenience inside the home. Custom wide plank gray-wash solid oak floors run throughout this inviting home.
70 Charlton is a collection of 92 residences , developed by Extell, with architecture by Beyer Blinder Belle and interiors by Workshop/APD. Nestled between Soho, Tribeca and the West Village, the unique location offers residents access to green space, restaurants, shopping and transportation. Residents also enjoy exclusive access to:
24-hour doorman/concierge
Landscaped courtyard with green wall, birch tree arbor, staggered boxwood garden, water feature, and seating
Outdoor sports court
Residents' lounge with catering kitchen
Playroom
Fully-equipped private fitness center
60' indoor salt-water swimming pool
Steam room and locker rooms
Package room with cold storage for fresh food and flower deliveries
Bicycle and private storage available
Live-in Resident ManagerBright, airy, elegant and modern, this spacious one bedroom is the downtown retreat you have been searching for! Walls of windows with Southern exposure featuring courtyard and city views bathe this home with natural light. Miele appliances including an externally vented exhaust hood, ample high-gloss cabinetry and caesarstone slab countertops outfit the open-kitchen which leads into the expansive living and dining space. The spa-like bathroom features a deep soaking tub, custom vanity and radiant heated floors. Generous storage throughout including a walk-in closet in the king-sized bedroom, Central AC, and in-unit Washer/Dryer assure comfort and convenience inside the home. Custom wide plank gray-wash solid oak floors run throughout this inviting home.
70 Charlton is a collection of 92 residences , developed by Extell, with architecture by Beyer Blinder Belle and interiors by Workshop/APD. Nestled between Soho, Tribeca and the West Village, the unique location offers residents access to green space, restaurants, shopping and transportation. Residents also enjoy exclusive access to:
24-hour doorman/concierge
Landscaped courtyard with green wall, birch tree arbor, staggered boxwood garden, water feature, and seating
Outdoor sports court
Residents' lounge with catering kitchen
Playroom
Fully-equipped private fitness center
60' indoor salt-water swimming pool
Steam room and locker rooms
Package room with cold storage for fresh food and flower deliveries
Bicycle and private storage available
Live-in Resident Manager
Listing Courtesy of Corcoran Group
- View more details +
- Features
-
- A/C
- Washer / Dryer
- Close details -
- Contact
-
William Abramson
License Licensed As: William D. AbramsonDirector of Brokerage, Licensed Associate Real Estate Broker
W: 646-637-9062
M: 917-295-7891





