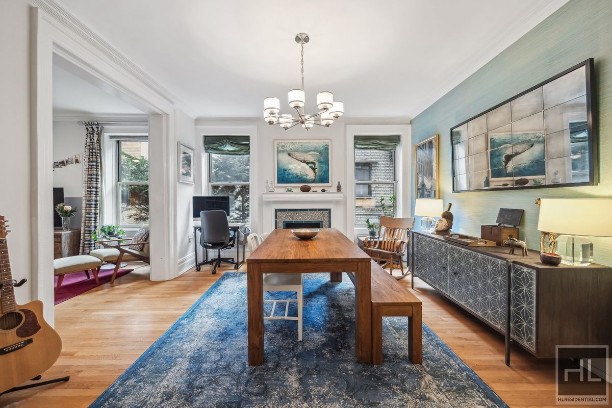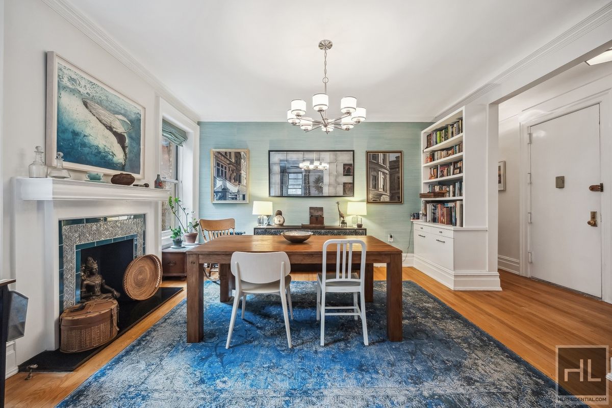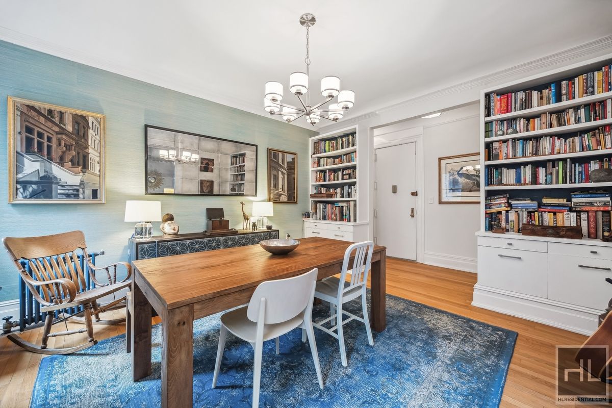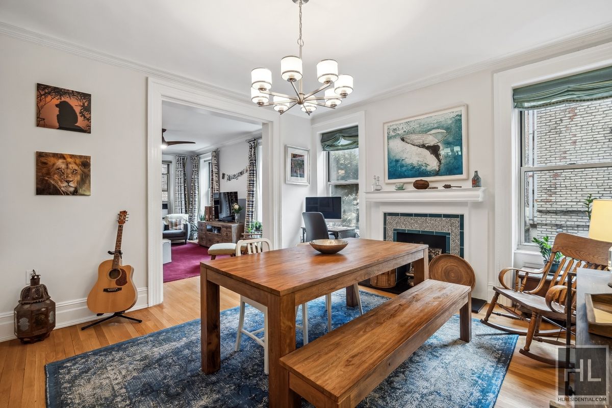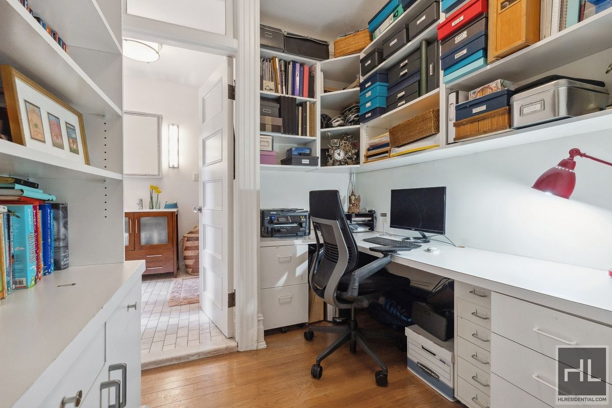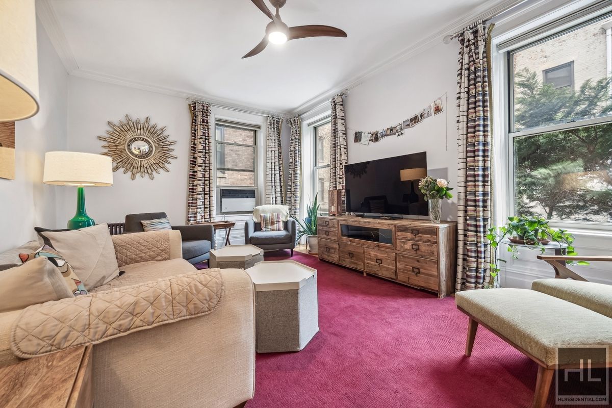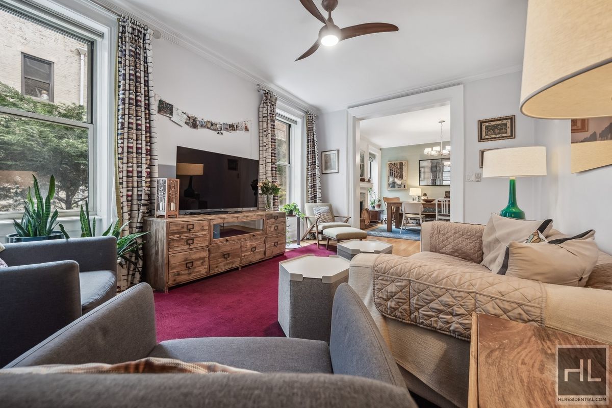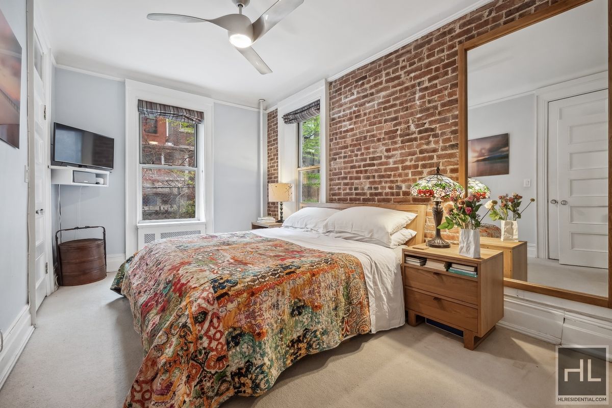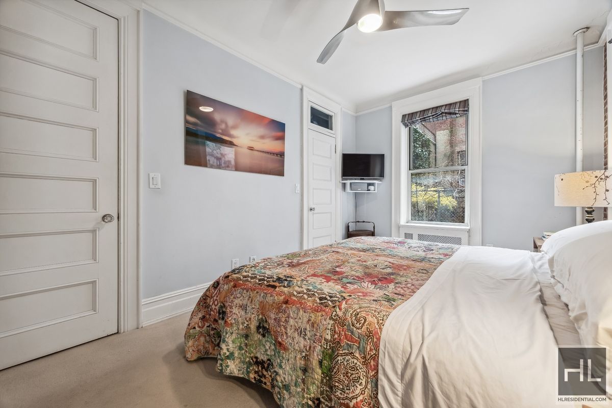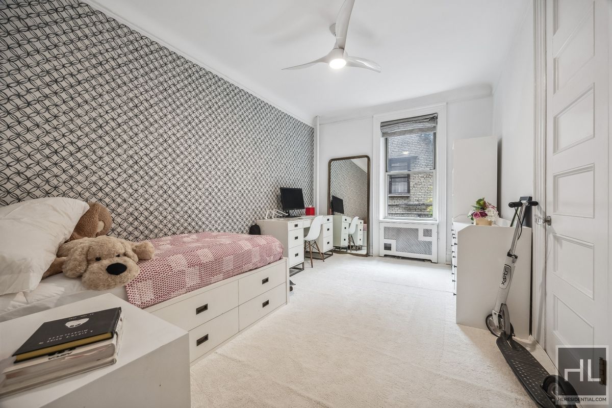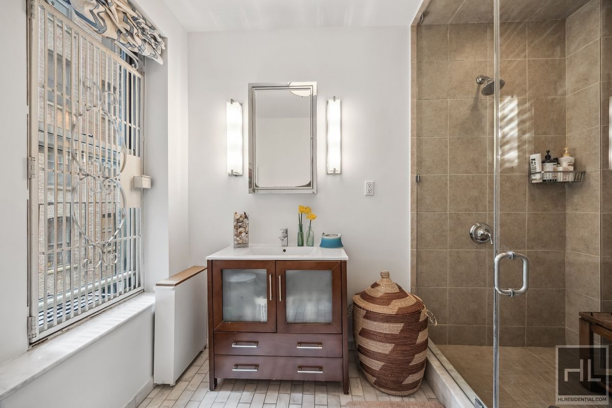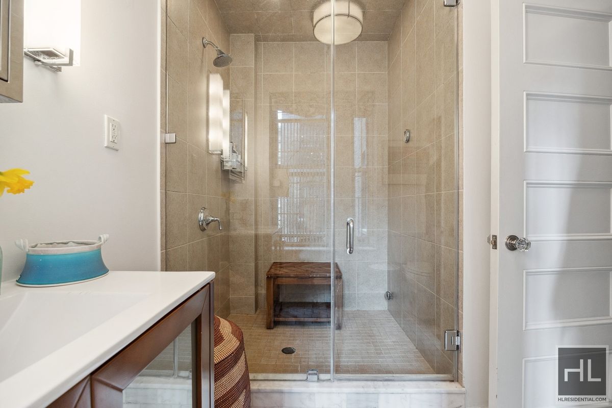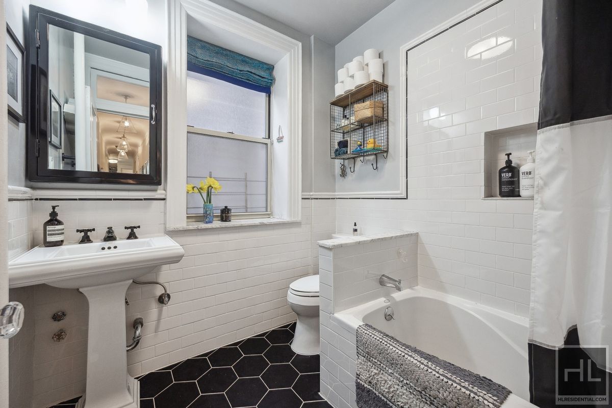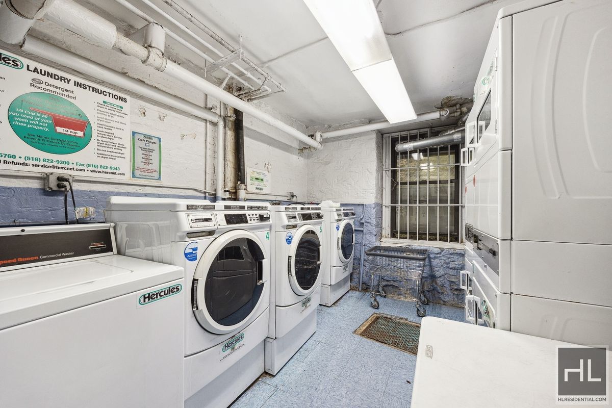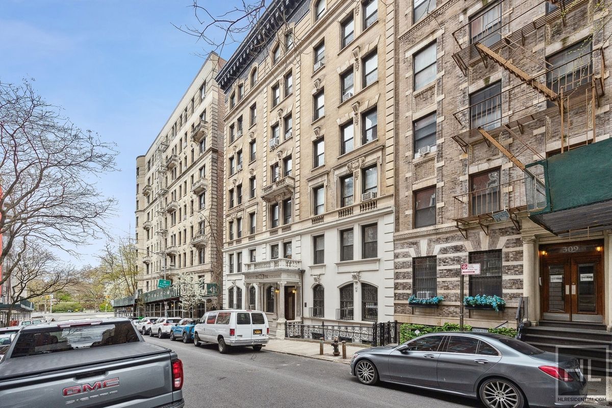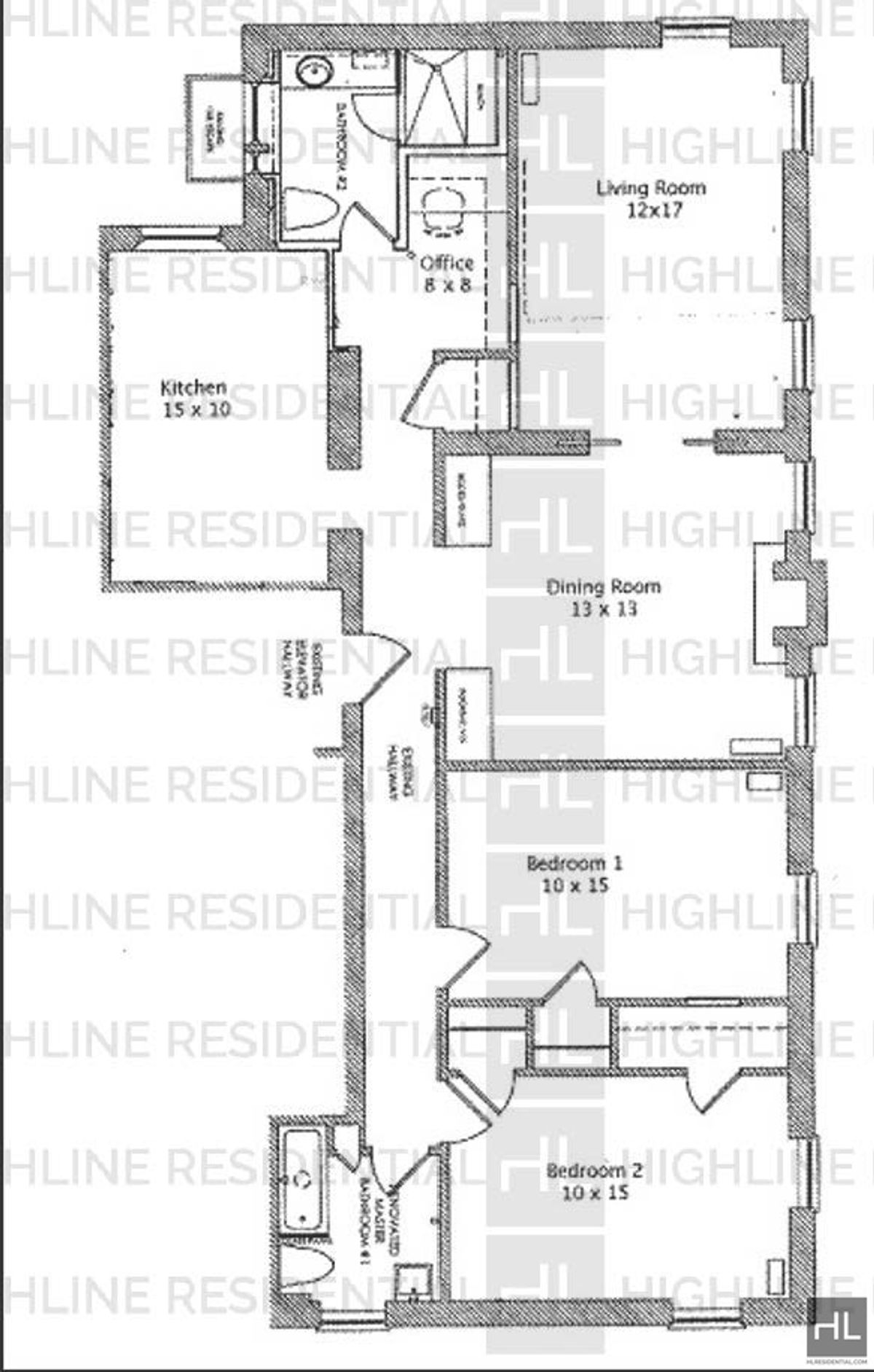
Upper West Side | West End Avenue & Riverside Drive
- $ 1,475,000
- 2 Bedrooms
- 2 Bathrooms
- Approx. SF
- 80%Financing Allowed
- Details
- Co-opOwnership
- $ Common Charges
- $ Real Estate Taxes
- ActiveStatus

- Description
-
This warm and welcoming home has it all: two generously sized bedrooms, 9.5 feet ceilings, large eat-in kitchen, two full baths, a proper home office, and a location that's just steps from the park. It has been well maintained and updated without losing the period charm.
Upon entering the apartment, you are greeted with a beautiful decorative fireplace, flanked by two oversized windows. The dining room fits a table for 8-10 people. Two large bookcases enhance the room's beauty and functionality.
Adjacent to the dining room is the ample living room. Three large and bright windows face quiet, lovely brownstone gardens to the north. There are beautiful wooden floors throughout the living areas that have been well-maintained.
Off the foyer, you enter the chef's kitchen. The eat-in kitchen is both stylish and functional, featuring stainless professional Viking appliances (stove, fridge, and microwave), a Bosch dishwasher, a plethora of custom cabinetry (including a spacious pantry), and wonderful built-in banquettes with storage underneath. While maintaining a classic pre-war feel, the backsplash features traditional white subway tile, contrasting with a sleek charcoal countertop that provides ample space for prep work.
Just outside the kitchen is an impressive home office setup, complete with shelves for storing all your books and paperwork. There is a sizable hallway coat closet with additional storage above it.
Beyond the office, a spacious full bathroom has been renovated to include an expansive, full-tiled walk-in steam shower and a wooden and glass vanity, with beautiful light fixtures and a mirror finish. This is a perfect spot for relaxing after a long day.
The private wing features two roomy bedrooms, again with large windows and large closets with built-in storage and shelving units. The primary bedroom is a quiet, corner room with exposed brick walls that create a true NYC feel.
Adjacent to the primary bedroom, at the end of the hall, is the second bathroom, which also features subway tile and a full bathtub with a shower.
The Von Colon is a boutique co-op with 21 apartments and seven(7) floors. Built in 1907, it exudes the beauty of a forgotten era. Just a half-block away from Riverside Park and Dino Playground, it is ideally located near markets (Westside Market, Trader Joe's, Whole Foods), transportation (1/2/3 subway, cross-town buses, West Side Highway), and both fabulous casual and fine dining options.
Co-purchasing, gifting, guarantors, and pied-a-terres are all considered, subject to board approval. This is a smoke-free building, and pets are allowed.
Washer/dryers are permitted inside the apartment, subject to board approval but there is a communal laundry room in the basement with four washers and four dryers.
A spacious storage cage in the basement is included with the apartment, at no additional monthly fee. Bike storage is available as well.
There is a monthly fuel surcharge of $129.67
Flip tax is paid by the buyer.
Pre-War,Laundry RoomThis warm and welcoming home has it all: two generously sized bedrooms, 9.5 feet ceilings, large eat-in kitchen, two full baths, a proper home office, and a location that's just steps from the park. It has been well maintained and updated without losing the period charm.
Upon entering the apartment, you are greeted with a beautiful decorative fireplace, flanked by two oversized windows. The dining room fits a table for 8-10 people. Two large bookcases enhance the room's beauty and functionality.
Adjacent to the dining room is the ample living room. Three large and bright windows face quiet, lovely brownstone gardens to the north. There are beautiful wooden floors throughout the living areas that have been well-maintained.
Off the foyer, you enter the chef's kitchen. The eat-in kitchen is both stylish and functional, featuring stainless professional Viking appliances (stove, fridge, and microwave), a Bosch dishwasher, a plethora of custom cabinetry (including a spacious pantry), and wonderful built-in banquettes with storage underneath. While maintaining a classic pre-war feel, the backsplash features traditional white subway tile, contrasting with a sleek charcoal countertop that provides ample space for prep work.
Just outside the kitchen is an impressive home office setup, complete with shelves for storing all your books and paperwork. There is a sizable hallway coat closet with additional storage above it.
Beyond the office, a spacious full bathroom has been renovated to include an expansive, full-tiled walk-in steam shower and a wooden and glass vanity, with beautiful light fixtures and a mirror finish. This is a perfect spot for relaxing after a long day.
The private wing features two roomy bedrooms, again with large windows and large closets with built-in storage and shelving units. The primary bedroom is a quiet, corner room with exposed brick walls that create a true NYC feel.
Adjacent to the primary bedroom, at the end of the hall, is the second bathroom, which also features subway tile and a full bathtub with a shower.
The Von Colon is a boutique co-op with 21 apartments and seven(7) floors. Built in 1907, it exudes the beauty of a forgotten era. Just a half-block away from Riverside Park and Dino Playground, it is ideally located near markets (Westside Market, Trader Joe's, Whole Foods), transportation (1/2/3 subway, cross-town buses, West Side Highway), and both fabulous casual and fine dining options.
Co-purchasing, gifting, guarantors, and pied-a-terres are all considered, subject to board approval. This is a smoke-free building, and pets are allowed.
Washer/dryers are permitted inside the apartment, subject to board approval but there is a communal laundry room in the basement with four washers and four dryers.
A spacious storage cage in the basement is included with the apartment, at no additional monthly fee. Bike storage is available as well.
There is a monthly fuel surcharge of $129.67
Flip tax is paid by the buyer.
Pre-War,Laundry Room
Listing Courtesy of Highline Residential
- View more details +
- Features
-
- A/C
- Close details -
- Contact
-
William Abramson
License Licensed As: William D. AbramsonDirector of Brokerage, Licensed Associate Real Estate Broker
W: 646-637-9062
M: 917-295-7891
- Mortgage Calculator
-

