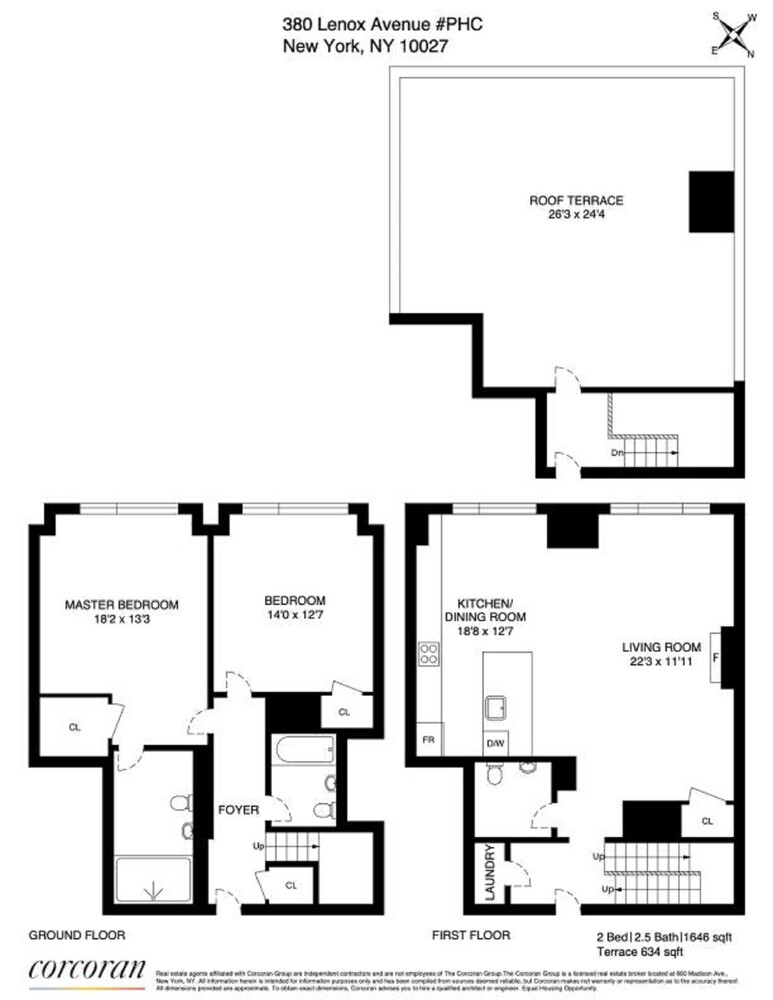
West Harlem | West 129th Street & West 130th Street
- $ 1,799,000
- 2 Bedrooms
- 2.5 Bathrooms
- 1,646 Approx. SF
- 90%Financing Allowed
- Details
- CondoOwnership
- $ 1,479Common Charges
- $ 160Real Estate Taxes
- ActiveStatus

- Description
-
- Some photos have been virtually staged
Gorgeous penthouse duplex facing south with a private rooftop and open city views at The Lenox. Set high above South Harlem, this amazing home offers a sense of calm and space, both indoors and out, rarely found in the city.
Inside, the sun-drenched living room is anchored by a cozy wood-burning fireplace and warm Brazilian walnut floors. Light pours in through oversized south-facing windows, filling the space with sun throughout the day. Feel free to host dinner parties to your heart's content with plenty of room for your dining table. The new, beautifully renovated, open kitchen is a chef's delight with so much counter space for everyone to help prep. Practical yet stunning, the kitchen features top-of-the-line Sub-Zero and Bosch appliances, elegant quartz countertops, a gleaming glass tile backsplash, and an abundance of sleek white cabinetry that combines style with exceptional functionality
Both bedrooms are king-sized, with southern light, open views and plenty of closet space. The primary suite includes a walk-in closet and a newly renovated and stylish en-suite bathroom with modern fixtures and finishes. A full-size Bosch washer and dryer are discreetly tucked into the layout and seals the deal here at Penthouse C.
Upstairs, the 634 square foot rooftop terrace is entirely private, with wide-open southern exposure. It's an extension of the living space: a place for coffee in the morning, dinner with friends, or a quiet night under the sky.
The Lenox is a full-service luxury condominium offering the convenience of a 24-hour doorman, gym and on-site garage. Financially solid and well maintained, The Lenox is just a few blocks from Whole Foods, Trader Joe's and Restaurant Row. Within easy reach of express trains and Metro-North, Harlem offers a blend of cultural richness, neighborhood warmth, and true convenience.
Interior space: approximately 1,646 square feet
Private rooftop: approximately 634 square feet
Low monthly charges with a tax abatement in place through 2033
- Some photos have been virtually staged
Gorgeous penthouse duplex facing south with a private rooftop and open city views at The Lenox. Set high above South Harlem, this amazing home offers a sense of calm and space, both indoors and out, rarely found in the city.
Inside, the sun-drenched living room is anchored by a cozy wood-burning fireplace and warm Brazilian walnut floors. Light pours in through oversized south-facing windows, filling the space with sun throughout the day. Feel free to host dinner parties to your heart's content with plenty of room for your dining table. The new, beautifully renovated, open kitchen is a chef's delight with so much counter space for everyone to help prep. Practical yet stunning, the kitchen features top-of-the-line Sub-Zero and Bosch appliances, elegant quartz countertops, a gleaming glass tile backsplash, and an abundance of sleek white cabinetry that combines style with exceptional functionality
Both bedrooms are king-sized, with southern light, open views and plenty of closet space. The primary suite includes a walk-in closet and a newly renovated and stylish en-suite bathroom with modern fixtures and finishes. A full-size Bosch washer and dryer are discreetly tucked into the layout and seals the deal here at Penthouse C.
Upstairs, the 634 square foot rooftop terrace is entirely private, with wide-open southern exposure. It's an extension of the living space: a place for coffee in the morning, dinner with friends, or a quiet night under the sky.
The Lenox is a full-service luxury condominium offering the convenience of a 24-hour doorman, gym and on-site garage. Financially solid and well maintained, The Lenox is just a few blocks from Whole Foods, Trader Joe's and Restaurant Row. Within easy reach of express trains and Metro-North, Harlem offers a blend of cultural richness, neighborhood warmth, and true convenience.
Interior space: approximately 1,646 square feet
Private rooftop: approximately 634 square feet
Low monthly charges with a tax abatement in place through 2033
Listing Courtesy of Corcoran Group - Some photos have been virtually staged
- View more details +
- Features
-
- A/C
- Washer / Dryer
- View / Exposure
-
- City Views
- South Exposure
- Close details -
- Contact
-
William Abramson
License Licensed As: William D. AbramsonDirector of Brokerage, Licensed Associate Real Estate Broker
W: 646-637-9062
M: 917-295-7891
- Mortgage Calculator
-

This information is not verified for authenticity or accuracy and is not guaranteed and may not reflect all real estate activity in the market.
©2025 REBNY Listing Service, Inc. All rights reserved.
Additional building data provided by On-Line Residential [OLR].
All information furnished regarding property for sale, rental or financing is from sources deemed reliable, but no warranty or representation is made as to the accuracy thereof and same is submitted subject to errors, omissions, change of price, rental or other conditions, prior sale, lease or financing or withdrawal without notice. All dimensions are approximate. For exact dimensions, you must hire your own architect or engineer.














