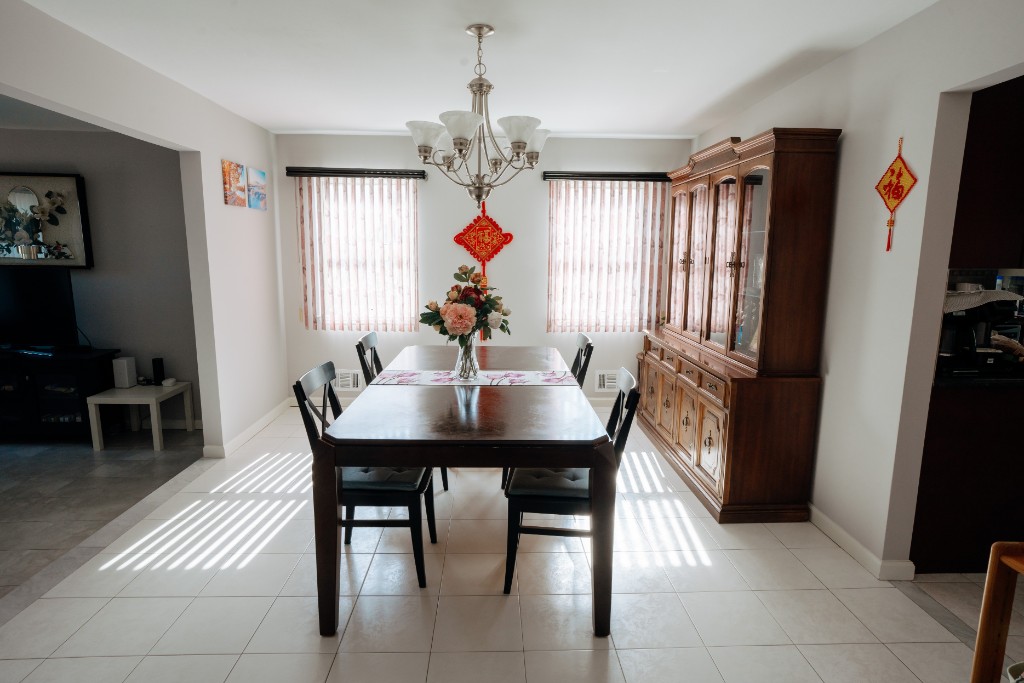
Annadale | Pompey Avenue & Jeannette Avenue
- $ 1,188,888
- Bedrooms
- Bathrooms
- HouseBuilding Type
- 2,500 Approx. SF
- Details
-
- Multi-FamilyOwnership
- $ 10,947Anual RE Taxes
- 30'x45'Building Size
- 43'x104'Lot Size
- 2000Year Built
- ActiveStatus

- Description
-
Welcome to this large Legal 2-family, fully detached, turn-key property that is perfect for those seeking space, flexibility, or rental income. This spacious and versatile 4-bedroom, 4.5-bathroom home with a fully finished basement offers everything you need - and more!
FIRST FLOOR - Step into the inviting foyer with a deep coat closet, leading into a sunken living room and a formal dining area. The large EIK boasts beautiful cherry wood cabinetry, a central island, stainless steel appliances, and a pantry closet. A sliding door opens to a private backyard oasis with a 12'x24' heated saltwater in-ground pool, perfect for entertaining and relaxing. The family room just off the kitchen adds even more living space.
SECOND FLOOR - Upstairs, you will find 3 generous sized bedrooms and a full bath. The master suite includes a walk-in closet and a private bath. The 2 additional queen-sized bedrooms each offer double closets.
BASEMENT - The fully finished basement can be accessed from a private side entrance. It has a full bath, and provides extra living space for anything you would want.
FL 2 APT. - The legal 1-bedroom rental unit is located on the second floor. It is completely renovated and currently vacant. All utilities are separate.
This is a must-see! Contact us for a private showing.Welcome to this large Legal 2-family, fully detached, turn-key property that is perfect for those seeking space, flexibility, or rental income. This spacious and versatile 4-bedroom, 4.5-bathroom home with a fully finished basement offers everything you need - and more!
FIRST FLOOR - Step into the inviting foyer with a deep coat closet, leading into a sunken living room and a formal dining area. The large EIK boasts beautiful cherry wood cabinetry, a central island, stainless steel appliances, and a pantry closet. A sliding door opens to a private backyard oasis with a 12'x24' heated saltwater in-ground pool, perfect for entertaining and relaxing. The family room just off the kitchen adds even more living space.
SECOND FLOOR - Upstairs, you will find 3 generous sized bedrooms and a full bath. The master suite includes a walk-in closet and a private bath. The 2 additional queen-sized bedrooms each offer double closets.
BASEMENT - The fully finished basement can be accessed from a private side entrance. It has a full bath, and provides extra living space for anything you would want.
FL 2 APT. - The legal 1-bedroom rental unit is located on the second floor. It is completely renovated and currently vacant. All utilities are separate.
This is a must-see! Contact us for a private showing.
Listing Courtesy of Hauseit LLC
- View more details +
- Features
-
- A/C
- Pool
- Close details -
- Contact
-
William Abramson
License Licensed As: William D. AbramsonDirector of Brokerage, Licensed Associate Real Estate Broker
W: 646-637-9062
M: 917-295-7891
- Mortgage Calculator
-
















