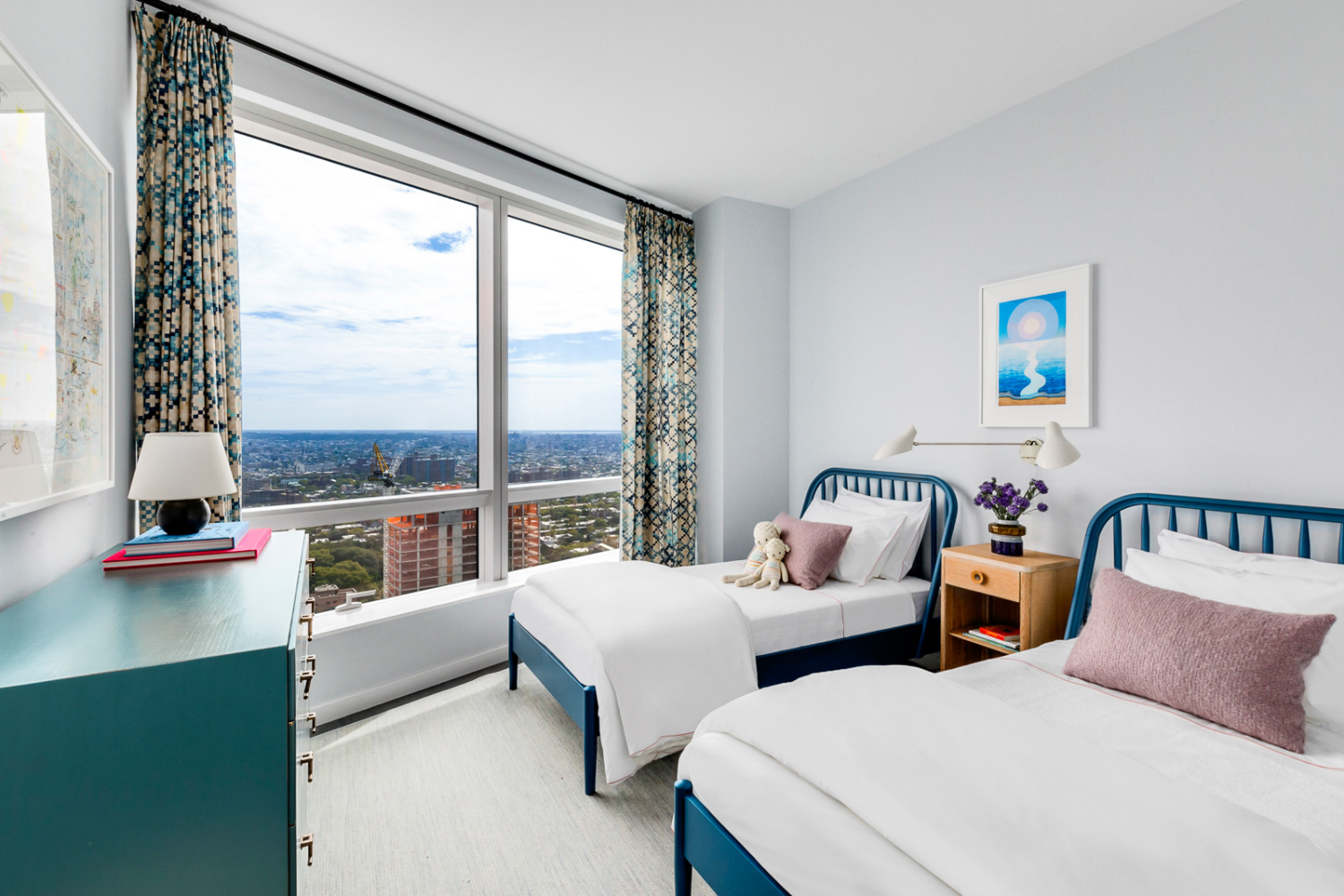
Downtown | Park Avenue & Myrtle Avenue
- $ 3,100,000
- 3 Bedrooms
- 2 Bathrooms
- 1,499 Approx. SF
- 90%Financing Allowed
- Details
- CondopOwnership
- $ Common Charges
- $ Real Estate Taxes
- ActiveStatus

- Description
-
THE SMARTEST BUY IN BROOKLYN BROOKLYN POINT OFFERS ONE OF THE LAST 25-YEAR TAX ABATEMENTS AVAILABLE IN NEW YORK CITY.
ESTIMATED ANNUAL SAVINGS FOR RESIDENCE 59E: $29,441.
A pristine corner residence nestled in the prestigious Brooklyn Point development, this stunning 3-bedroom, 2-bathroom home is a portrait of contemporary Brooklyn living. Features of this 1,499 sq. ft. home include beautiful wide plank stained oak floors, floor-to-ceiling windows with southern and eastern exposure and panoramic views of Brooklyn, an in-home washer/dryer, and a harmonious dark wood color palette with satin copper fixtures and finishes designed to accentuate space and natural light.
A welcoming foyer adorned with a coat closet and full bathroom flows into a spacious open-concept living room, dining room, and kitchen saturated with natural light. The kitchen is equipped with an eat-in island, sleek white quartz countertops, custom oak millwork, a built-in Sub-Zero wine refrigerator, and fully-integrated appliances from Miele including a 5-burner gas range, 36" refrigerator, oven, speed oven, and whole bean coffee machine. A thoughtful split-wing layout separates the primary and secondary bedrooms.
The primary bedroom has a walk-in closet and an immaculate en-suite bathroom with a floating double vanity, imported stone surfaces, custom Waterworks fixtures, a walk-in rain shower, and radiant heated floors. The second bedroom features a full en-suite bathroom, while the third bedroom has easy access to the home's third full bathroom.
Located in the trendy Downtown Brooklyn neighborhood, Brooklyn Point is a transformative residential development offering residents a one-of-a-kind living experience. It is the only for-sale residential building at the popular retail, dining, and entertainment center, City Point. And it has one of the most comprehensive amenities packages in the entire city with 40,000 sq. ft. of private indoor and outdoor facilities including the highest residential infinity pool in the Western Hemisphere. It is close to Cadman Plaza, Commodore Barry, and Fort Greene Parks, Brooklyn Academy of Music, Barclays Center, and several unique Brooklyn neighborhoods that include Brooklyn Heights, DUMBO, Fort Greene, Cobble Hill, and Boerum Hill. It is just one stop from Manhattan and has easy access to 11 subway lines.
Building Services & Amenities Include:
24- Hour Attended Lobby
Concierge Doorman
Dry Cleaning Valet
Stroller Valet
Package room
Cold storage
Pet Spa
Bicycle Storage
Storage Bins
Park Lounge & Bar
Landscaped Terrace
Firepit Putting Green
Grills
Children's indoor playroom
Children's Outdoor playground
Screening & Performance Room
Chef's kitchen Wine Library
Private Study Game room
Fitness Center Pilates Studio
Rock Climbing Cycling Studio
Yoga Studio Indoor Swimming Pool
Steam Room Infrared Sauna
Hot Tub
Squash/Basketball Court
Rooftop Infinity Pool Managed by Extell Management Services.
Photos represent building finishes
THE COMPLETE OFFERING TERMS ARE IN AN OFFERING PLAN AVAILABILY FORM SPONSOR FILE NO. CD16-0008.
THE SMARTEST BUY IN BROOKLYN BROOKLYN POINT OFFERS ONE OF THE LAST 25-YEAR TAX ABATEMENTS AVAILABLE IN NEW YORK CITY.
ESTIMATED ANNUAL SAVINGS FOR RESIDENCE 59E: $29,441.
A pristine corner residence nestled in the prestigious Brooklyn Point development, this stunning 3-bedroom, 2-bathroom home is a portrait of contemporary Brooklyn living. Features of this 1,499 sq. ft. home include beautiful wide plank stained oak floors, floor-to-ceiling windows with southern and eastern exposure and panoramic views of Brooklyn, an in-home washer/dryer, and a harmonious dark wood color palette with satin copper fixtures and finishes designed to accentuate space and natural light.
A welcoming foyer adorned with a coat closet and full bathroom flows into a spacious open-concept living room, dining room, and kitchen saturated with natural light. The kitchen is equipped with an eat-in island, sleek white quartz countertops, custom oak millwork, a built-in Sub-Zero wine refrigerator, and fully-integrated appliances from Miele including a 5-burner gas range, 36" refrigerator, oven, speed oven, and whole bean coffee machine. A thoughtful split-wing layout separates the primary and secondary bedrooms.
The primary bedroom has a walk-in closet and an immaculate en-suite bathroom with a floating double vanity, imported stone surfaces, custom Waterworks fixtures, a walk-in rain shower, and radiant heated floors. The second bedroom features a full en-suite bathroom, while the third bedroom has easy access to the home's third full bathroom.
Located in the trendy Downtown Brooklyn neighborhood, Brooklyn Point is a transformative residential development offering residents a one-of-a-kind living experience. It is the only for-sale residential building at the popular retail, dining, and entertainment center, City Point. And it has one of the most comprehensive amenities packages in the entire city with 40,000 sq. ft. of private indoor and outdoor facilities including the highest residential infinity pool in the Western Hemisphere. It is close to Cadman Plaza, Commodore Barry, and Fort Greene Parks, Brooklyn Academy of Music, Barclays Center, and several unique Brooklyn neighborhoods that include Brooklyn Heights, DUMBO, Fort Greene, Cobble Hill, and Boerum Hill. It is just one stop from Manhattan and has easy access to 11 subway lines.
Building Services & Amenities Include:
24- Hour Attended Lobby
Concierge Doorman
Dry Cleaning Valet
Stroller Valet
Package room
Cold storage
Pet Spa
Bicycle Storage
Storage Bins
Park Lounge & Bar
Landscaped Terrace
Firepit Putting Green
Grills
Children's indoor playroom
Children's Outdoor playground
Screening & Performance Room
Chef's kitchen Wine Library
Private Study Game room
Fitness Center Pilates Studio
Rock Climbing Cycling Studio
Yoga Studio Indoor Swimming Pool
Steam Room Infrared Sauna
Hot Tub
Squash/Basketball Court
Rooftop Infinity Pool Managed by Extell Management Services.
Photos represent building finishes
THE COMPLETE OFFERING TERMS ARE IN AN OFFERING PLAN AVAILABILY FORM SPONSOR FILE NO. CD16-0008.
Listing Courtesy of Serhant LLC
- View more details +
- Features
-
- A/C
- Close details -
- Contact
-
William Abramson
License Licensed As: William D. AbramsonDirector of Brokerage, Licensed Associate Real Estate Broker
W: 646-637-9062
M: 917-295-7891
- Mortgage Calculator
-

















