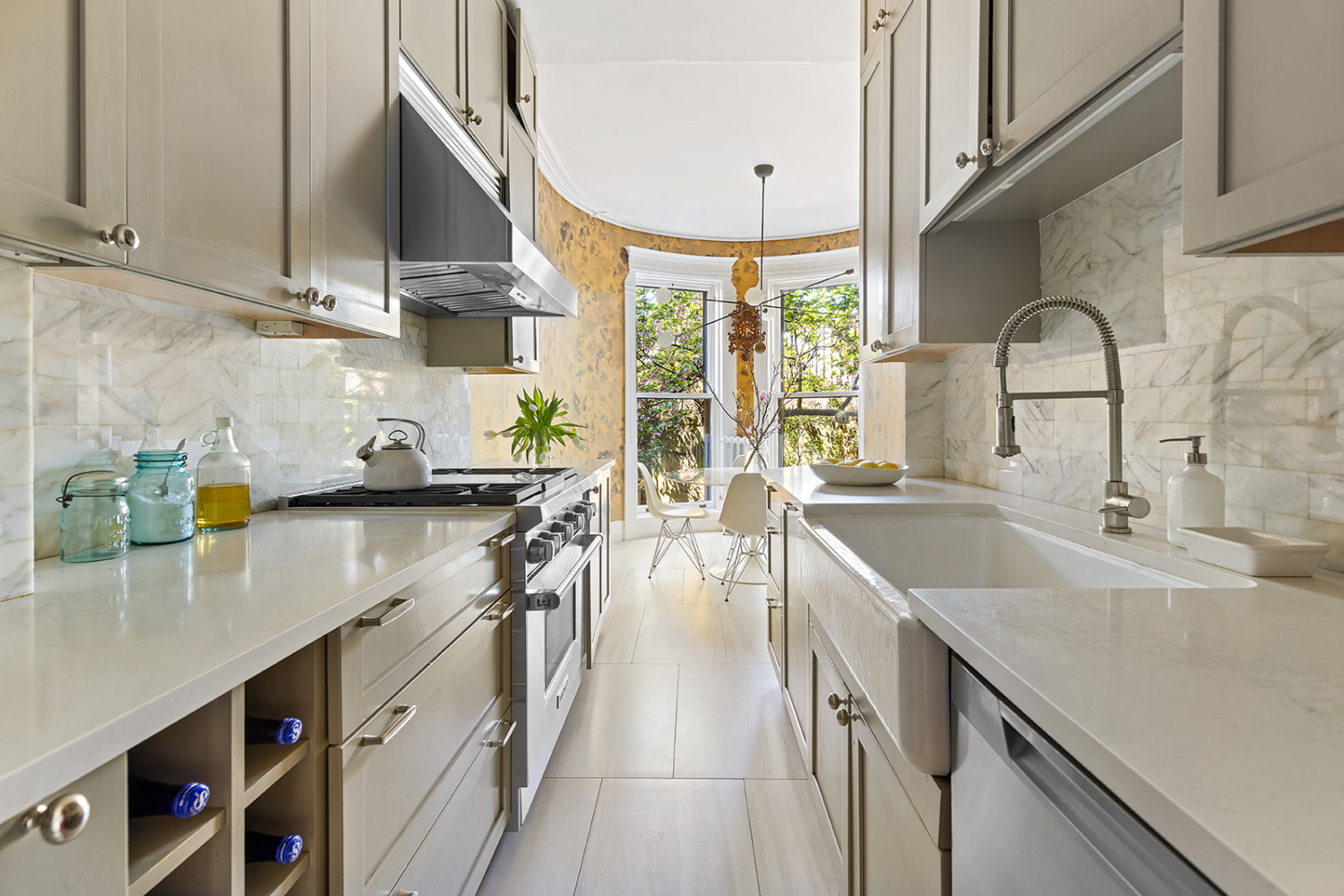
Brooklyn Heights | Pierrepont Street & Clark Street
- $ 4,295,000
- 2 Bedrooms
- 2.5 Bathrooms
- 2,300 Approx. SF
- 70%Financing Allowed
- Details
- Co-opOwnership
- $ Common Charges
- $ Real Estate Taxes
- ActiveStatus

- Description
-
Welcome to the garden residence at 220 Columbia Heights-an exquisite full-floor duplex tucked along the iconic Brooklyn Heights Promenade. This rare offering blends the elegance of 19th-century craftsmanship with the sophistication of a modern renovation; all set on the most coveted block in the neighborhood.
Originally built in 1860, this beautifully restored co-op spans two levels and opens directly to a lush, private garden oasis that borders the Brooklyn Heights Promenade. Framed by blooming trees and vine-covered walls, the outdoor space offers a tranquil escape with views that stretch toward the waterfront.
Inside, the home stuns with nearly 10-foot ceilings, original parquet floors, and intricate moldings throughout. The grand living room is anchored by a beautifully preserved fireplace framed in hand-glazed tile. Natural light pours through eight windows, accentuating the crisp architectural lines and historic textures. The dramatic turret dining alcove, wrapped in floral wallpaper and curved bay windows, offers an unforgettable setting for morning coffee or evening meals.
The kitchen has been impeccably renovated with high-end appliances and custom cabinetry, flowing into the sunlit dining space. The lower level offers exceptional versatility with a spacious additional bedroom, full bathroom, mudroom, and dedicated storage area - perfect for hosting guests, creating a home office, or setting up a quiet studio or playroom.
Positioned just steps from the 2/3 at Clark Street (0.23 mi), 2/3/4/5/R at Borough Hall/Court Street (0.28 mi), and A/C at High Street (0.37 mi), with additional access to the NYC Ferry at Fulton Ferry Landing and multiple lines at Jay St-MetroTech, commuting couldn't be easier.
Situated right next to Pierrepont Playground and moments from beloved neighborhood spots like The Brooklyn Cat Caf , Brooklyn BBQ, Noodle Pudding, and Clarks Restaurant, this location offers the perfect balance of peaceful brownstone charm and vibrant local flavor.
This is Brooklyn Heights living at its finest.
Welcome to the garden residence at 220 Columbia Heights-an exquisite full-floor duplex tucked along the iconic Brooklyn Heights Promenade. This rare offering blends the elegance of 19th-century craftsmanship with the sophistication of a modern renovation; all set on the most coveted block in the neighborhood.
Originally built in 1860, this beautifully restored co-op spans two levels and opens directly to a lush, private garden oasis that borders the Brooklyn Heights Promenade. Framed by blooming trees and vine-covered walls, the outdoor space offers a tranquil escape with views that stretch toward the waterfront.
Inside, the home stuns with nearly 10-foot ceilings, original parquet floors, and intricate moldings throughout. The grand living room is anchored by a beautifully preserved fireplace framed in hand-glazed tile. Natural light pours through eight windows, accentuating the crisp architectural lines and historic textures. The dramatic turret dining alcove, wrapped in floral wallpaper and curved bay windows, offers an unforgettable setting for morning coffee or evening meals.
The kitchen has been impeccably renovated with high-end appliances and custom cabinetry, flowing into the sunlit dining space. The lower level offers exceptional versatility with a spacious additional bedroom, full bathroom, mudroom, and dedicated storage area - perfect for hosting guests, creating a home office, or setting up a quiet studio or playroom.
Positioned just steps from the 2/3 at Clark Street (0.23 mi), 2/3/4/5/R at Borough Hall/Court Street (0.28 mi), and A/C at High Street (0.37 mi), with additional access to the NYC Ferry at Fulton Ferry Landing and multiple lines at Jay St-MetroTech, commuting couldn't be easier.
Situated right next to Pierrepont Playground and moments from beloved neighborhood spots like The Brooklyn Cat Caf , Brooklyn BBQ, Noodle Pudding, and Clarks Restaurant, this location offers the perfect balance of peaceful brownstone charm and vibrant local flavor.
This is Brooklyn Heights living at its finest.
Listing Courtesy of Serhant LLC
- View more details +
- Features
-
- A/C
- Washer / Dryer
- Outdoor
-
- Patio
- View / Exposure
-
- City Views
- Park Views
- East, West Exposures
- Close details -
- Contact
-
William Abramson
License Licensed As: William D. AbramsonDirector of Brokerage, Licensed Associate Real Estate Broker
W: 646-637-9062
M: 917-295-7891
- Mortgage Calculator
-











