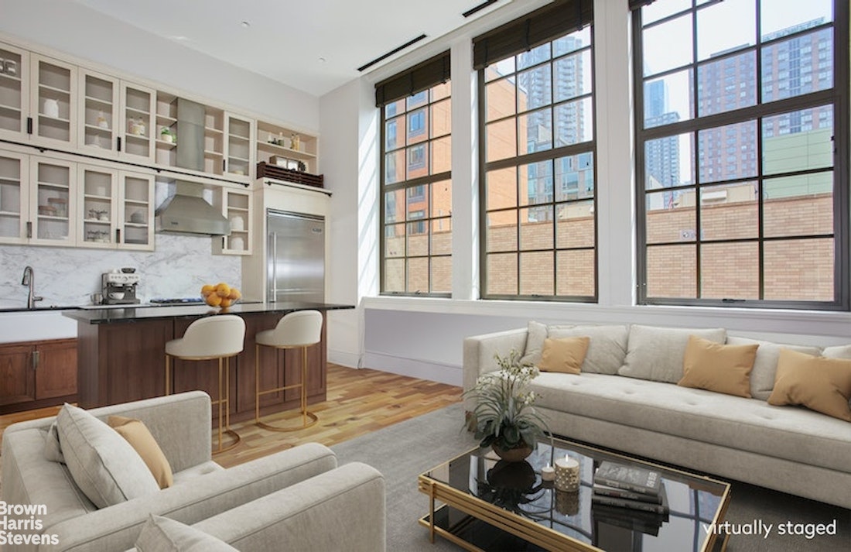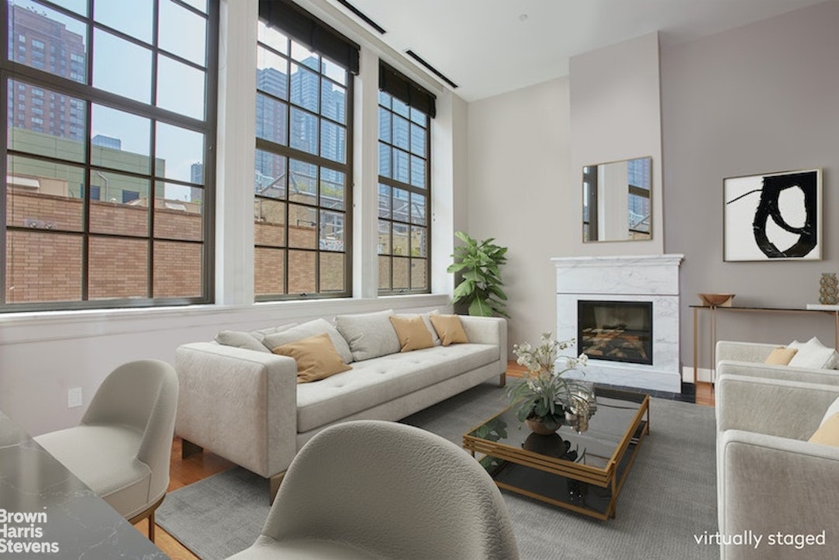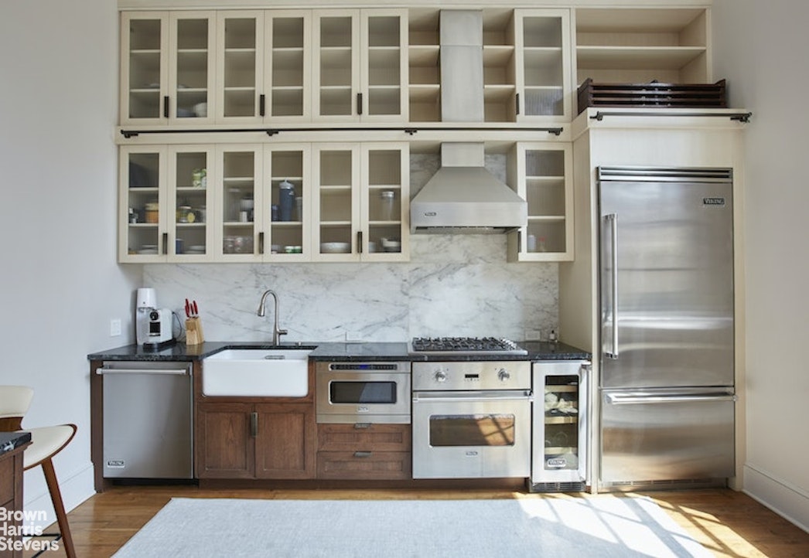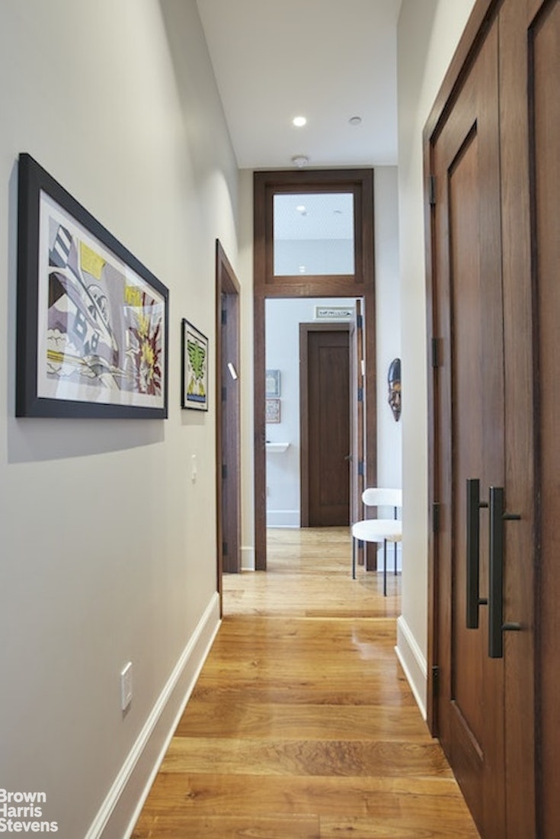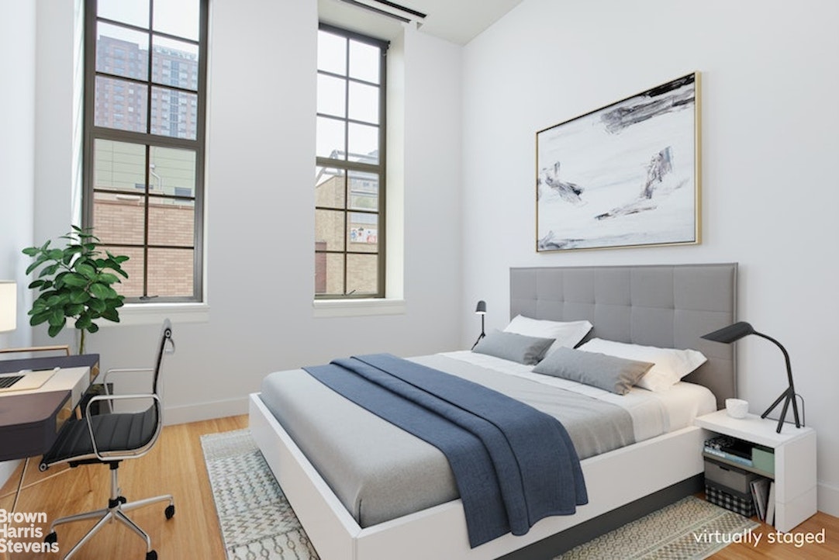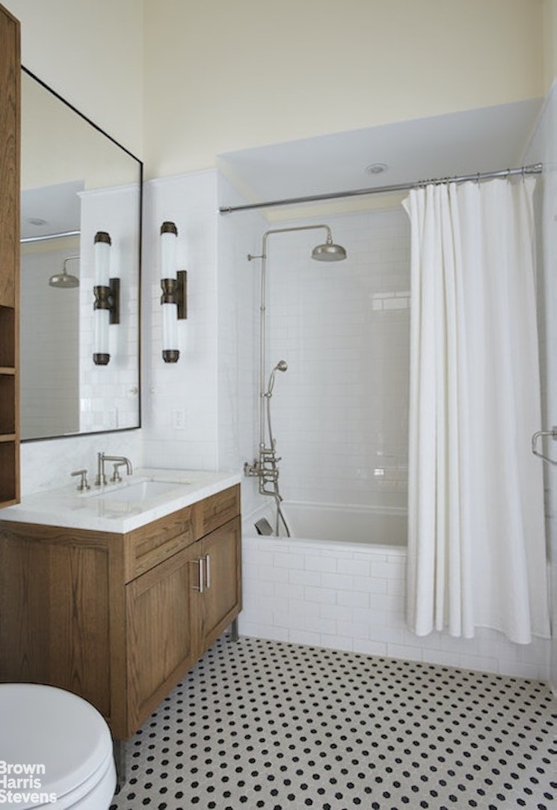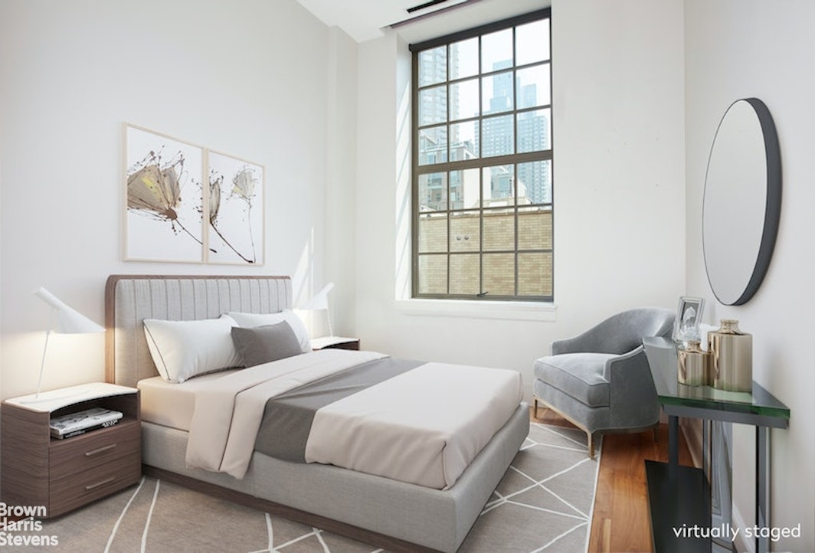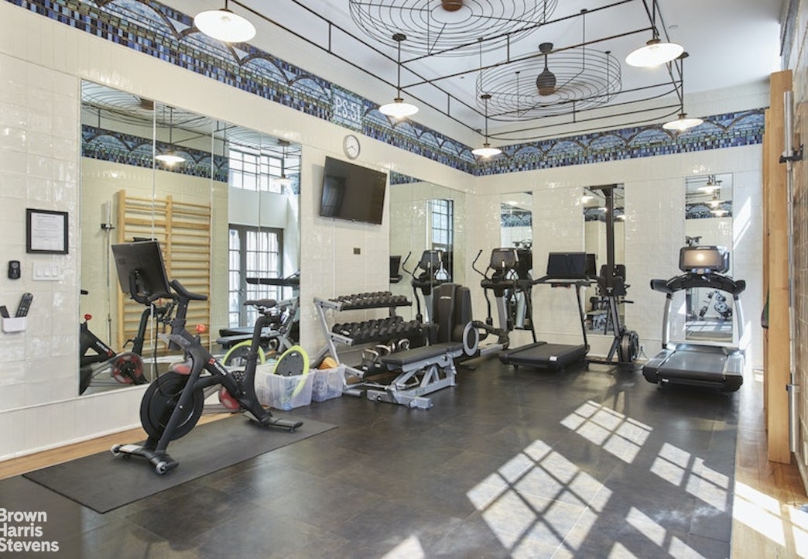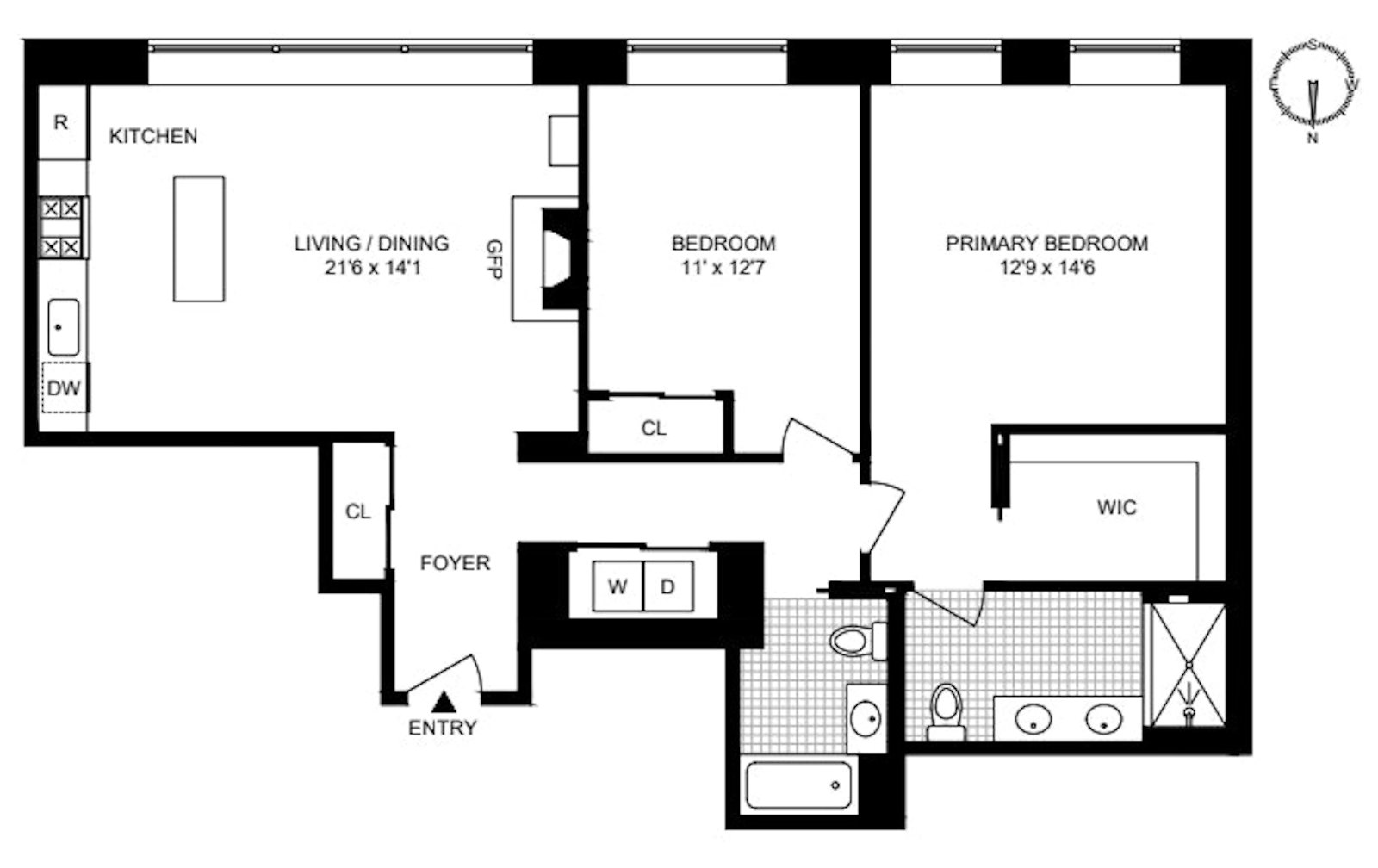
Clinton | Tenth Avenue & Eleventh Avenue
- $ 8,995
- 2 Bedrooms
- 2 Bathrooms
- Approx. SF
- 1Term
- Details
- CondoOwnership
- ActiveStatus

- Description
-
This top floor 2 bedroom 2 bath condominium unit provides a loft-like feel with a spacious layout.
At a generous 1,211 sq feet, the apartment boasts 13 feet ceilings, enormous south facing windows with back-out shades, walnut floors and a bespoke gas fireplace from Town & Country. The chef's kitchen is outfitted with Viking appliances ( including a wine refrigerator), farm sink, and island on wheels with soapstone counters.
The primary bedroom suite has a large walk in closet with custom interiors and the en-suite bathroom features double sinks, Calacatta Gold marble top, Watermark fixtures and custom blackened steel framed medicine cabinets. The secondary bedroom is also quite large and has a second full bathroom just across the hall. There is an in-unit washer/dryer and central air as well.
The Inkwell Condominium is a gorgeous repurposing of what was once a public schoolhouse. The boutique building has only 18 units and was given a modern yet tasteful renovation including an airy lobby with part time doorman, state of the art gym and ground floor common terrace for tenants.
Available September 1st 2025.This top floor 2 bedroom 2 bath condominium unit provides a loft-like feel with a spacious layout.
At a generous 1,211 sq feet, the apartment boasts 13 feet ceilings, enormous south facing windows with back-out shades, walnut floors and a bespoke gas fireplace from Town & Country. The chef's kitchen is outfitted with Viking appliances ( including a wine refrigerator), farm sink, and island on wheels with soapstone counters.
The primary bedroom suite has a large walk in closet with custom interiors and the en-suite bathroom features double sinks, Calacatta Gold marble top, Watermark fixtures and custom blackened steel framed medicine cabinets. The secondary bedroom is also quite large and has a second full bathroom just across the hall. There is an in-unit washer/dryer and central air as well.
The Inkwell Condominium is a gorgeous repurposing of what was once a public schoolhouse. The boutique building has only 18 units and was given a modern yet tasteful renovation including an airy lobby with part time doorman, state of the art gym and ground floor common terrace for tenants.
Available September 1st 2025.
Listing Courtesy of Brown Harris Stevens Residential Sales LLC
- View more details +
- Features
-
- A/C [Central]
- Washer / Dryer
- Close details -
- Contact
-
William Abramson
License Licensed As: William D. AbramsonDirector of Brokerage, Licensed Associate Real Estate Broker
W: 646-637-9062
M: 917-295-7891

