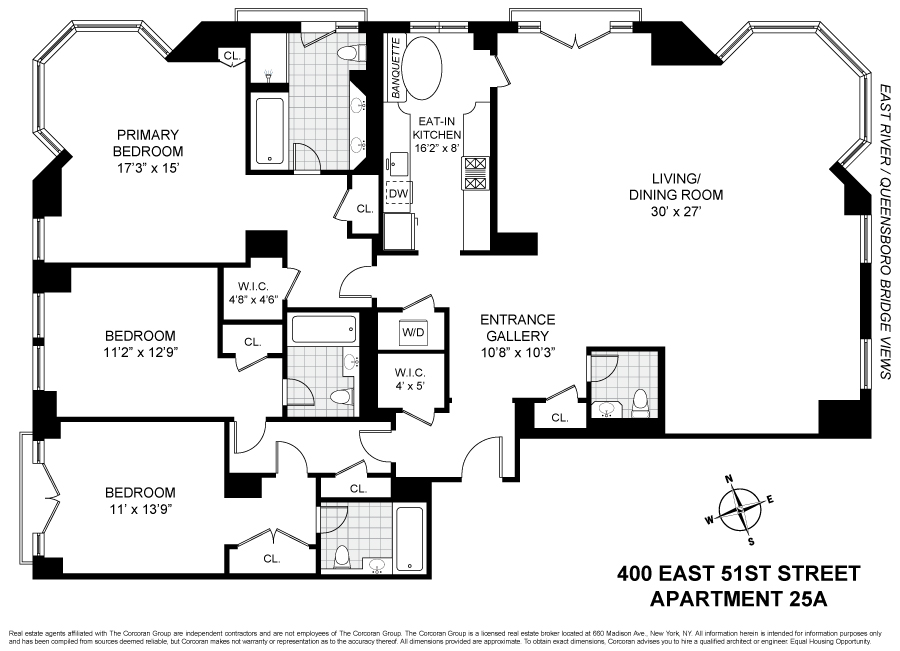
Beekman Place | First Avenue & Beekman Place
- $ 4,395,000
- 3 Bedrooms
- 3.5 Bathrooms
- 2,303 Approx. SF
- 90%Financing Allowed
- Details
- CondoOwnership
- $ 3,552Common Charges
- $ 4,482Real Estate Taxes
- ActiveStatus

- Description
-
Flawless! Comprising the entire half of the 25th floor, this 3 bedroom/ 3.5 bathroom residence spans 2303 SF and offers jaw-dropping views of the East River and Manhattan skyline from every window. The original floorplan has been transformed to maximize the living space and create a unique residence in The Grand Beekman. The apartment is exquisitely appointed and absolutely no design detail has been overlooked. Walls have been opened up to create a loft-like living and dining room. The open living room, framed with walls of windows showcasing direct East River views, is reminiscent of the Great Rooms of suburbia. The dining room comfortably seats 10 people. Adjacent to the dining room is a gourmet eat-in kitchen that has been handsomely appointed with wood paneled cabinetry, marble countertops, state of the art appliances and built -in banquette dining area. All bedrooms have en-suite full baths and showcase dazzling views of the Manhattan skyline. The corner primary bedroom suite is an island of tranquility, featuring a generous walk in closet and a wonderful bay-windowed seating area overlooking a Northwest cityscape view. In a separate wing you will find two additional generously sized bedrooms with floor-to-ceiling French doors opening onto a Juliet balcony. Throughout the apartment you will find solid hardwood oak flooring, custom wood paneling, lighting with individual sensors, motorized window treatments, 10'+ ceilings with decorative crown moldings and closets galore, including 2 walk-ins. 25A is in XXX Mint condition. The Grand Beekman is a full service luxury condominium elegantly designed by Costas Kondylis and completed in 2003. Building amenities include a 24 hour doorman/concierge, a duplex health club, playroom, resident's lounge, garden room and an exceptional staff. The building is conveniently located in the niche enclave known as Beekman Place, a quiet cul-de-sac moments from midtown Manhattan. This is a beautiful residence, suited those seeking to enjoy only the best! And one more VERY important item...a separate Storage Unit, arguably the most desired amenity in the building, transfers with this apartment. Have it all!
Flawless! Comprising the entire half of the 25th floor, this 3 bedroom/ 3.5 bathroom residence spans 2303 SF and offers jaw-dropping views of the East River and Manhattan skyline from every window. The original floorplan has been transformed to maximize the living space and create a unique residence in The Grand Beekman. The apartment is exquisitely appointed and absolutely no design detail has been overlooked. Walls have been opened up to create a loft-like living and dining room. The open living room, framed with walls of windows showcasing direct East River views, is reminiscent of the Great Rooms of suburbia. The dining room comfortably seats 10 people. Adjacent to the dining room is a gourmet eat-in kitchen that has been handsomely appointed with wood paneled cabinetry, marble countertops, state of the art appliances and built -in banquette dining area. All bedrooms have en-suite full baths and showcase dazzling views of the Manhattan skyline. The corner primary bedroom suite is an island of tranquility, featuring a generous walk in closet and a wonderful bay-windowed seating area overlooking a Northwest cityscape view. In a separate wing you will find two additional generously sized bedrooms with floor-to-ceiling French doors opening onto a Juliet balcony. Throughout the apartment you will find solid hardwood oak flooring, custom wood paneling, lighting with individual sensors, motorized window treatments, 10'+ ceilings with decorative crown moldings and closets galore, including 2 walk-ins. 25A is in XXX Mint condition. The Grand Beekman is a full service luxury condominium elegantly designed by Costas Kondylis and completed in 2003. Building amenities include a 24 hour doorman/concierge, a duplex health club, playroom, resident's lounge, garden room and an exceptional staff. The building is conveniently located in the niche enclave known as Beekman Place, a quiet cul-de-sac moments from midtown Manhattan. This is a beautiful residence, suited those seeking to enjoy only the best! And one more VERY important item...a separate Storage Unit, arguably the most desired amenity in the building, transfers with this apartment. Have it all!
Listing Courtesy of Corcoran Group
- View more details +
- Features
-
- A/C
- Washer / Dryer
- View / Exposure
-
- City Views
- North, East, West Exposures
- Close details -
- Contact
-
William Abramson
License Licensed As: William D. AbramsonDirector of Brokerage, Licensed Associate Real Estate Broker
W: 646-637-9062
M: 917-295-7891
- Mortgage Calculator
-

















