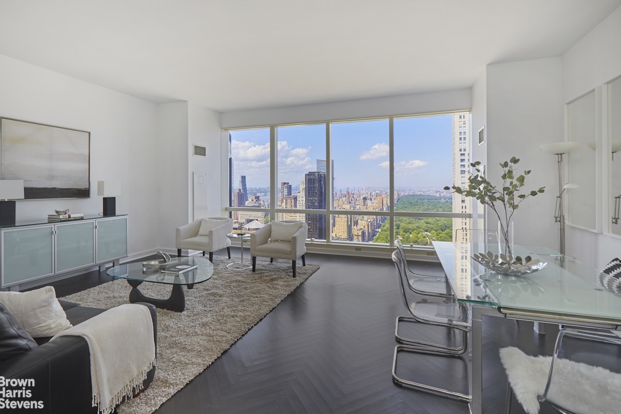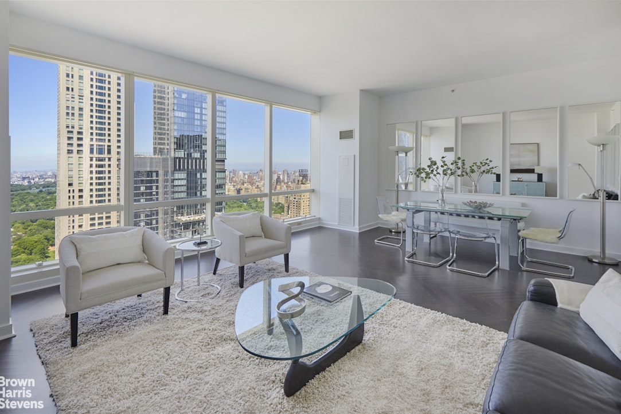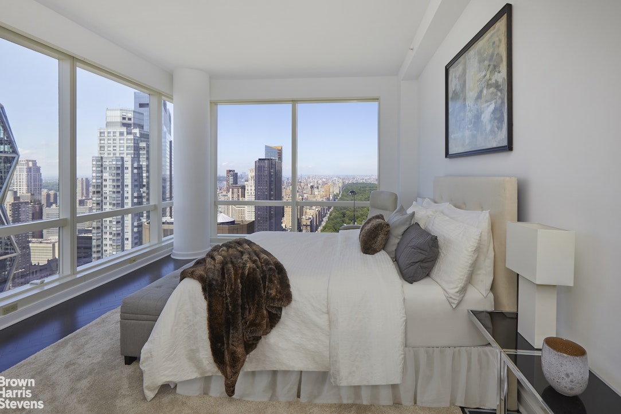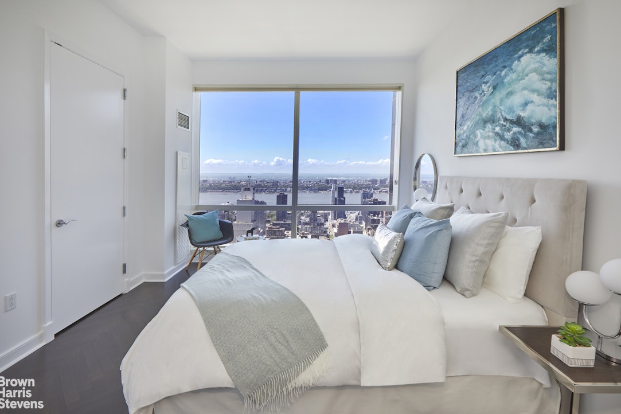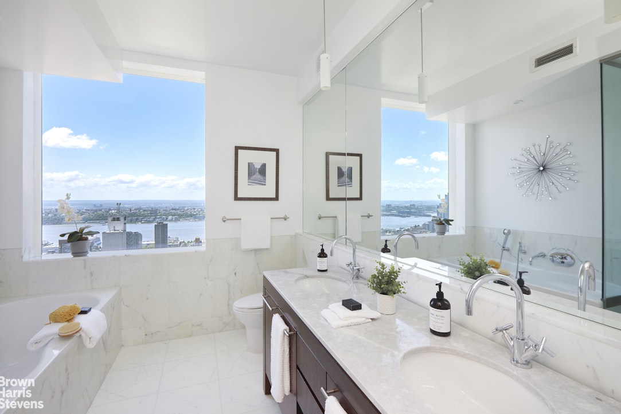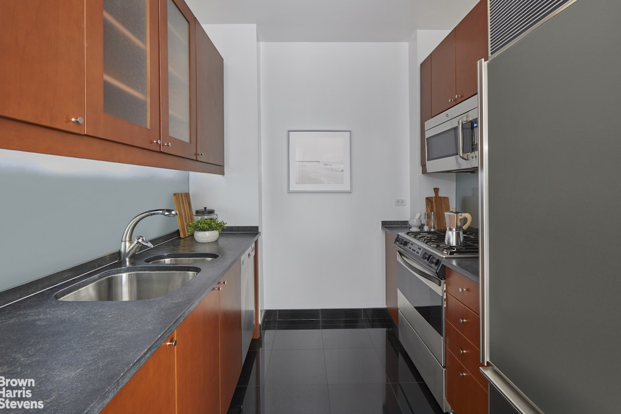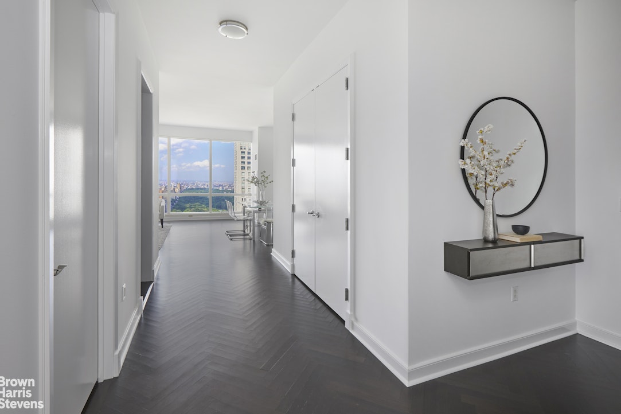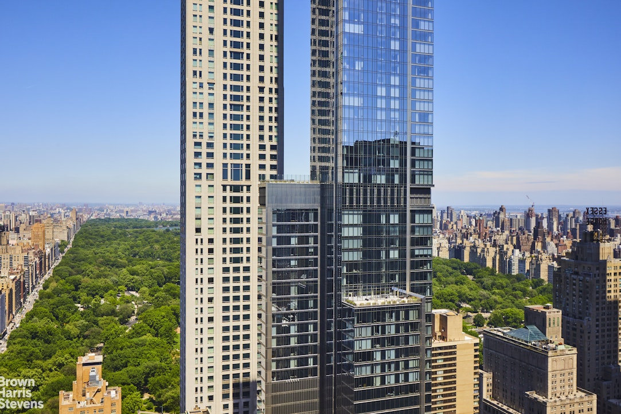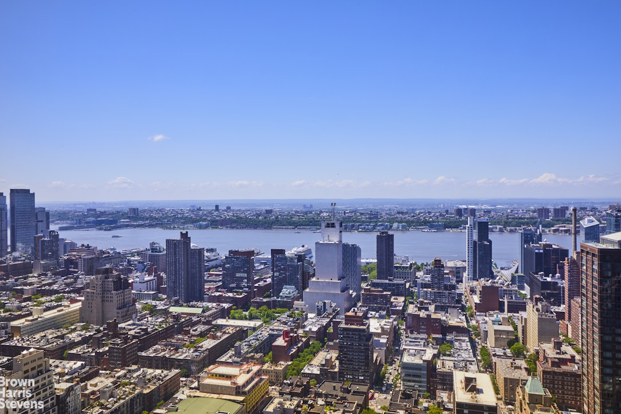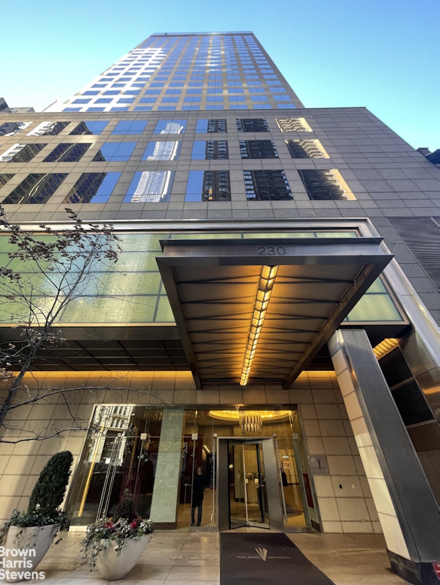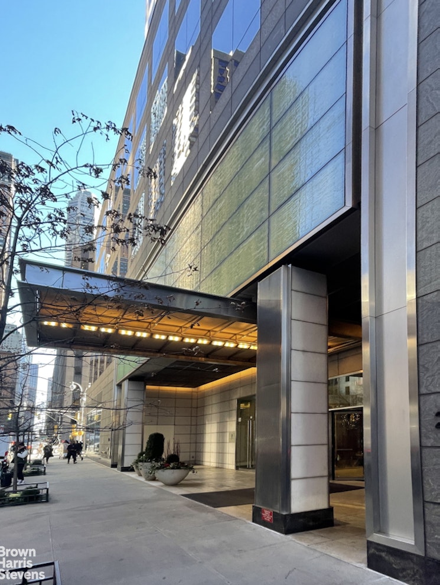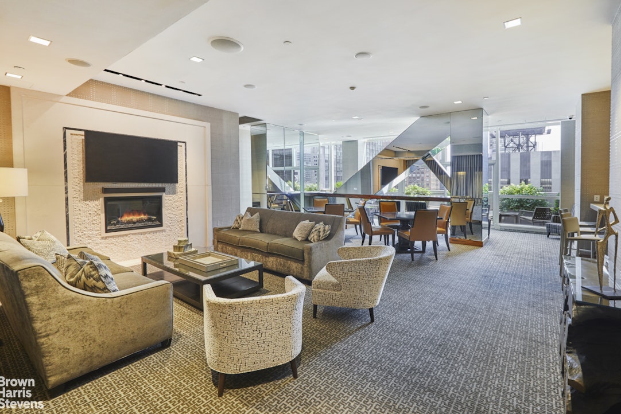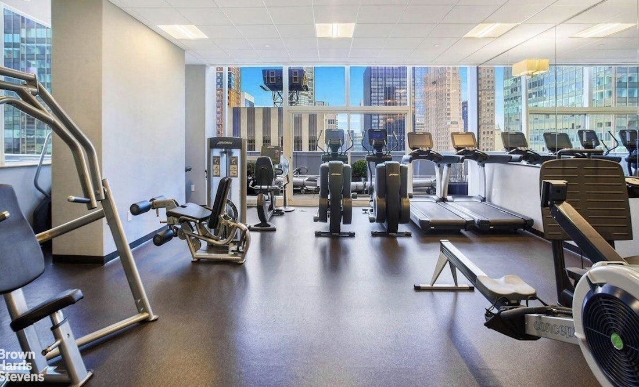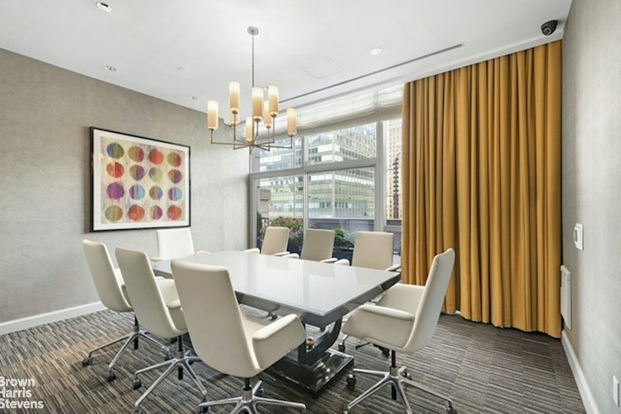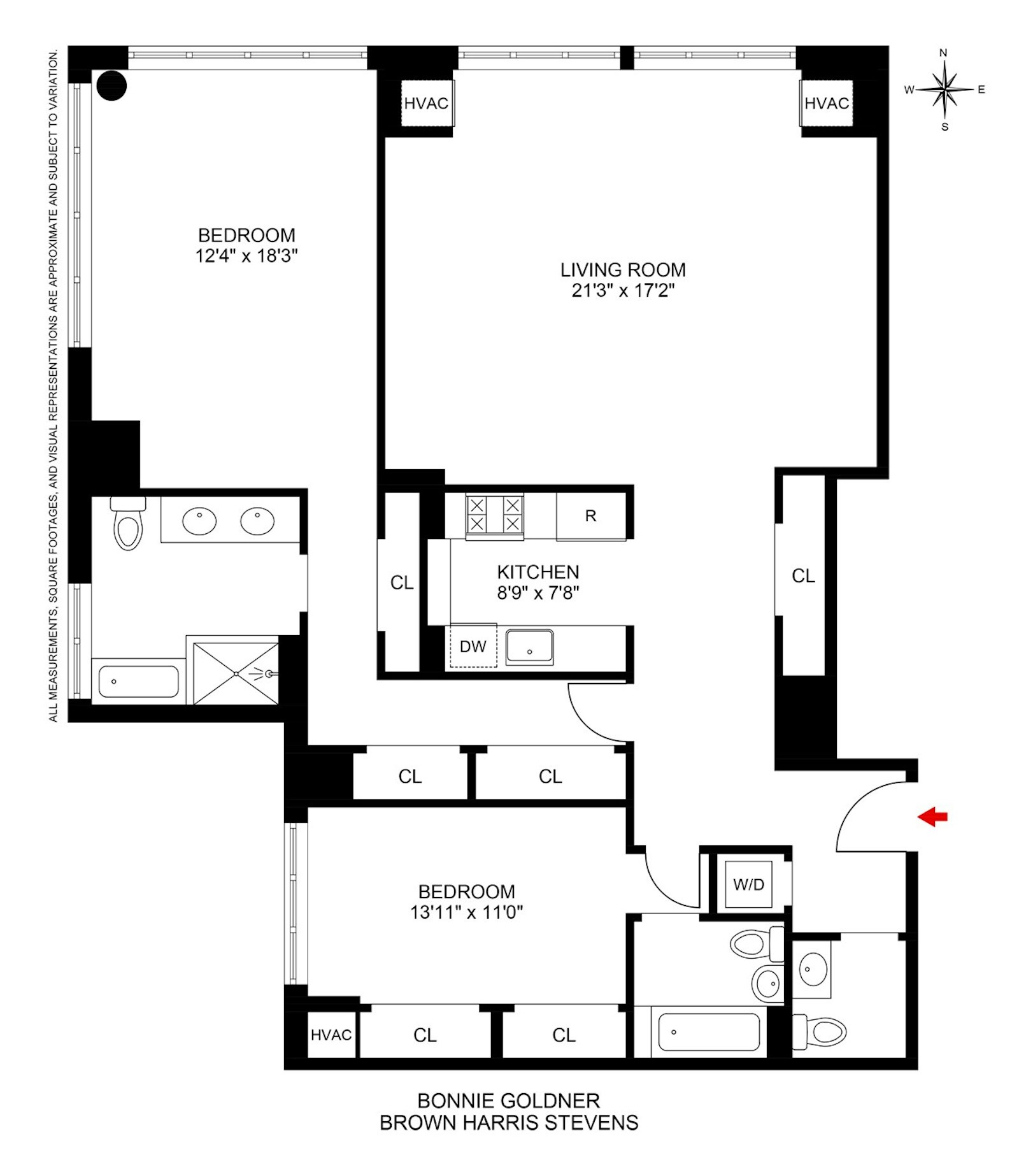
Midtown West | Broadway & Eighth Avenue
- $ 3,100,000
- 2 Bedrooms
- 2.5 Bathrooms
- Approx. SF
- 90%Financing Allowed
- Details
- CondoOwnership
- $ 2,649Common Charges
- $ 2,769Real Estate Taxes
- ActiveStatus

- Description
-
Spectacular Central Park and Hudson River Views
Now available for sale: the highly coveted and rarely offered D-line residence at The Park Imperial. Positioned on the northwest corner of the building, this expansive 2-bedroom, 2.5-bath home boasts panoramic views in every direction. Floor-to-ceiling windows frame breathtaking vistas of Central Park and capture unforgettable sunsets over the Hudson River.
This sun-drenched residence features dark oak herringbone flooring, soaring 10-foot ceilings, a washer/dryer, and abundant closet space. The generously sized primary suite offers a serene private retreat with a luxurious, windowed en-suite bath overlooking the river. Appointed in Carrara marble, the spa-like bathroom includes a deep soaking tub, separate glass-enclosed shower, and double vanity.
The kitchen is equipped with top-tier appliances, including a Sub-Zero refrigerator, Bosch appliances, and elegant bluestone countertops-perfect for both everyday living and entertaining.
Building Amenities:
The Park Imperial, developed and managed by The Related Companies, is known for its exceptional service and prime location near Central Park, Billionaires Row, Lincoln Center, Columbus Circle, Whole Foods, and New York's premier dining, shopping, and cultural destinations.
Residents enjoy white-glove services including a 24-hour doorman, concierge, and resident manager. The Imperial Club on the 47th floor features a state-of-the-art fitness center with Life Fitness and Peloton equipment, a private residents" lounge with catering kitchen and terrace, as well as a business center complete with conference rooms and A/V capabilities.
Additional Information:
Pet-friendly
Transfer fee: equivalent to six months of common charges payable by buyerSpectacular Central Park and Hudson River Views
Now available for sale: the highly coveted and rarely offered D-line residence at The Park Imperial. Positioned on the northwest corner of the building, this expansive 2-bedroom, 2.5-bath home boasts panoramic views in every direction. Floor-to-ceiling windows frame breathtaking vistas of Central Park and capture unforgettable sunsets over the Hudson River.
This sun-drenched residence features dark oak herringbone flooring, soaring 10-foot ceilings, a washer/dryer, and abundant closet space. The generously sized primary suite offers a serene private retreat with a luxurious, windowed en-suite bath overlooking the river. Appointed in Carrara marble, the spa-like bathroom includes a deep soaking tub, separate glass-enclosed shower, and double vanity.
The kitchen is equipped with top-tier appliances, including a Sub-Zero refrigerator, Bosch appliances, and elegant bluestone countertops-perfect for both everyday living and entertaining.
Building Amenities:
The Park Imperial, developed and managed by The Related Companies, is known for its exceptional service and prime location near Central Park, Billionaires Row, Lincoln Center, Columbus Circle, Whole Foods, and New York's premier dining, shopping, and cultural destinations.
Residents enjoy white-glove services including a 24-hour doorman, concierge, and resident manager. The Imperial Club on the 47th floor features a state-of-the-art fitness center with Life Fitness and Peloton equipment, a private residents" lounge with catering kitchen and terrace, as well as a business center complete with conference rooms and A/V capabilities.
Additional Information:
Pet-friendly
Transfer fee: equivalent to six months of common charges payable by buyer
Listing Courtesy of Brown Harris Stevens Residential Sales LLC
- View more details +
- Features
-
- A/C
- Washer / Dryer
- Close details -
- Contact
-
William Abramson
License Licensed As: William D. AbramsonDirector of Brokerage, Licensed Associate Real Estate Broker
W: 646-637-9062
M: 917-295-7891
- Mortgage Calculator
-

