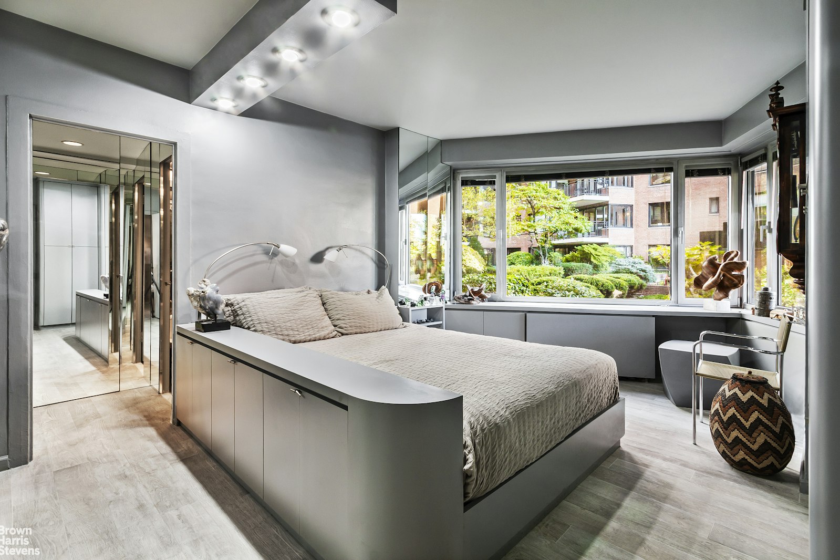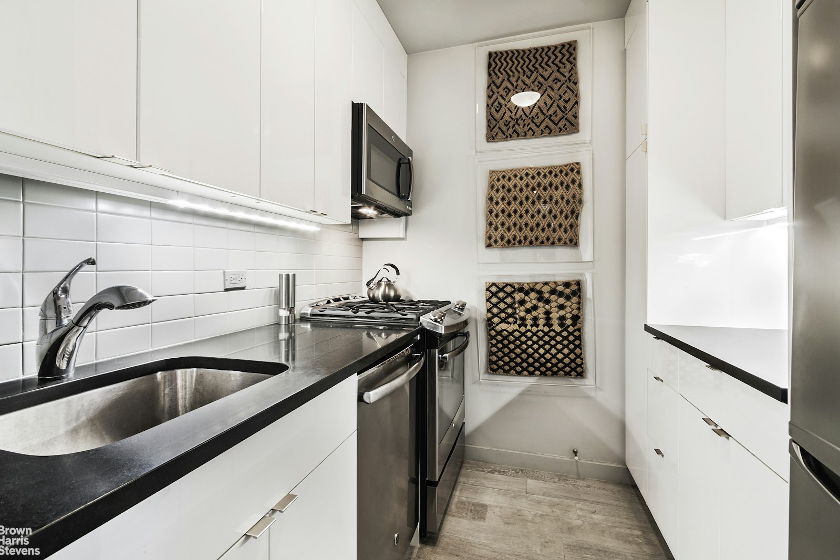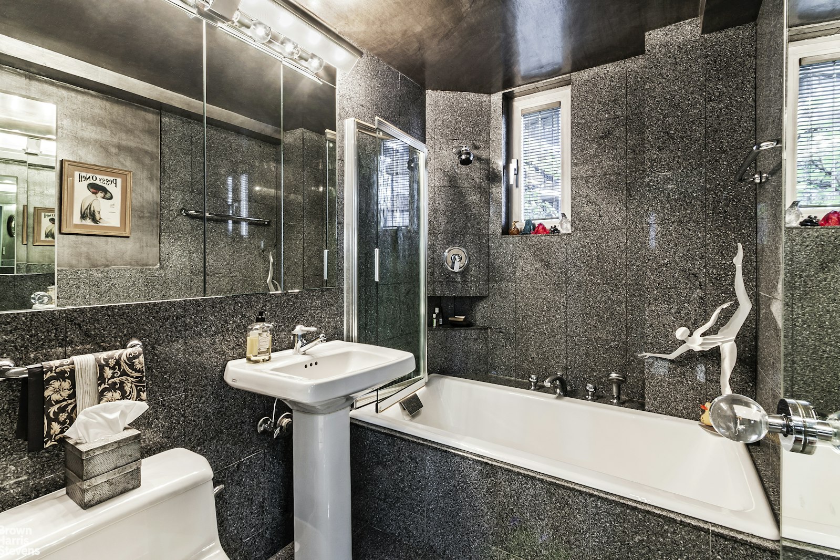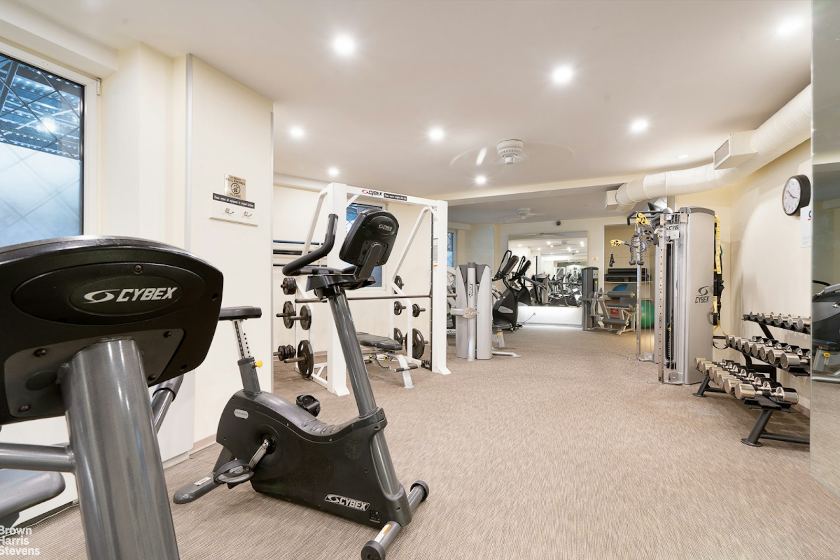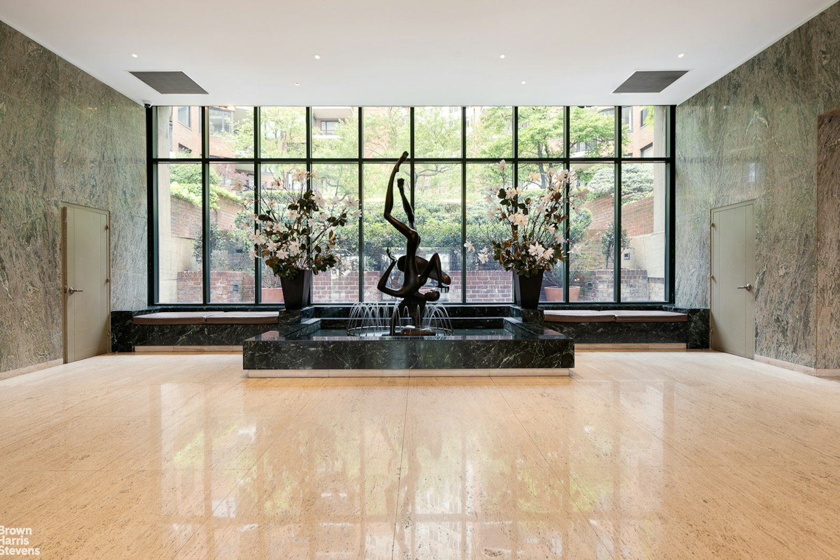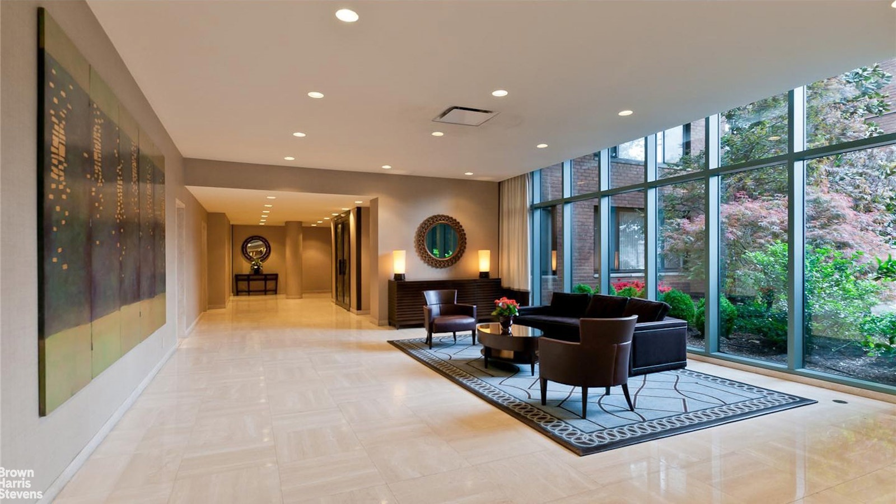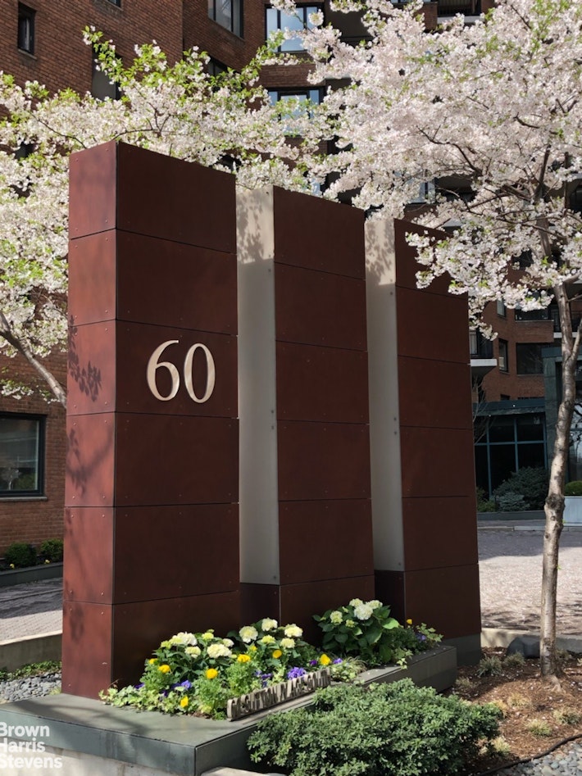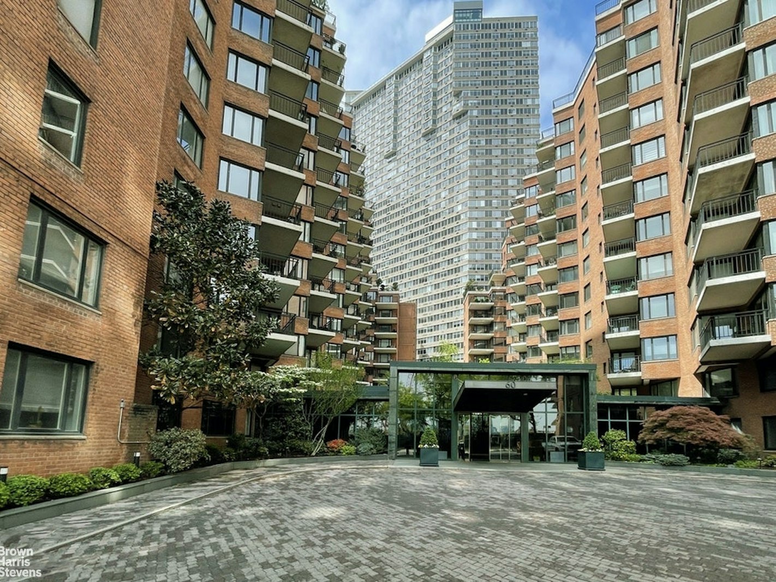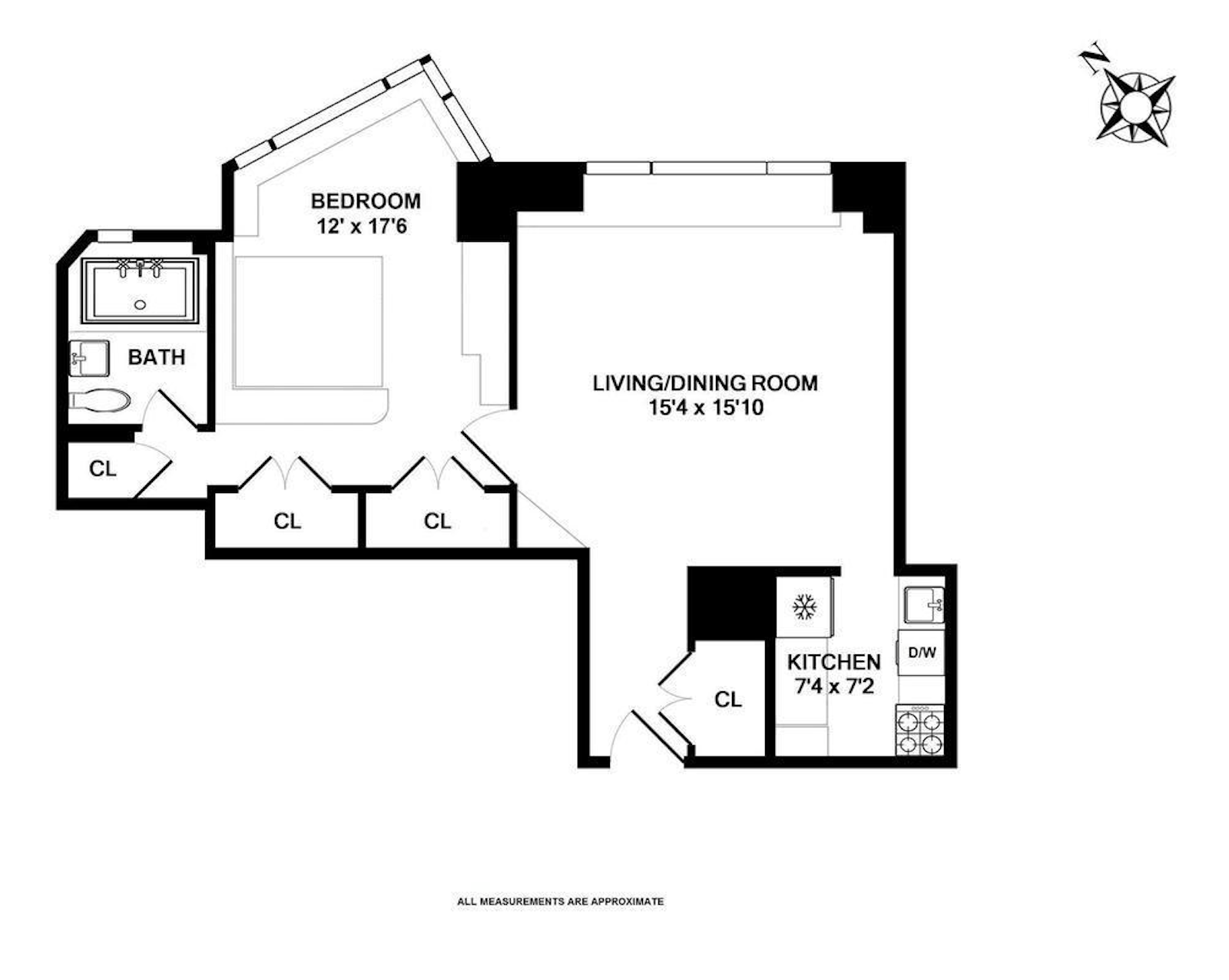
Sutton Place | East 53rd Street & East 54th Street
- $ 645,000
- 1 Bedrooms
- 1 Bathrooms
- Approx. SF
- 70%Financing Allowed
- Details
- Co-opOwnership
- $ Common Charges
- $ Real Estate Taxes
- ActiveStatus

- Description
-
Tranquil garden views. This designer 1bed, 1bath has a renovated kitchen with lacquered white cabinets, Italian porcelain floors, granite counter tops and stainless steel appliances . The bedroom has ample closets, including a custom wall unit by Manhattan Cabinetry. Windowed, fully renovated bathroom compliments the spacious bedroom that looks out to the lush garden. A Circular driveway and majestic walls of glass provide an impressive entrance to the spacious lobby. This full service luxury co-op has excellent financials and mechanicals, fitness center, 24hr doorman, valet service and on-site reduced rate parking. Pets an Pied-a Terre's welcome.
Tranquil garden views. This designer 1bed, 1bath has a renovated kitchen with lacquered white cabinets, Italian porcelain floors, granite counter tops and stainless steel appliances . The bedroom has ample closets, including a custom wall unit by Manhattan Cabinetry. Windowed, fully renovated bathroom compliments the spacious bedroom that looks out to the lush garden. A Circular driveway and majestic walls of glass provide an impressive entrance to the spacious lobby. This full service luxury co-op has excellent financials and mechanicals, fitness center, 24hr doorman, valet service and on-site reduced rate parking. Pets an Pied-a Terre's welcome.
Listing Courtesy of Brown Harris Stevens Residential Sales LLC
- View more details +
- Features
-
- A/C
- View / Exposure
-
- City Views
- North, East Exposures
- Close details -
- Contact
-
William Abramson
License Licensed As: William D. AbramsonDirector of Brokerage, Licensed Associate Real Estate Broker
W: 646-637-9062
M: 917-295-7891
- Mortgage Calculator
-

This information is not verified for authenticity or accuracy and is not guaranteed and may not reflect all real estate activity in the market.
©2025 REBNY Listing Service, Inc. All rights reserved.
Additional building data provided by On-Line Residential [OLR].
All information furnished regarding property for sale, rental or financing is from sources deemed reliable, but no warranty or representation is made as to the accuracy thereof and same is submitted subject to errors, omissions, change of price, rental or other conditions, prior sale, lease or financing or withdrawal without notice. All dimensions are approximate. For exact dimensions, you must hire your own architect or engineer.
