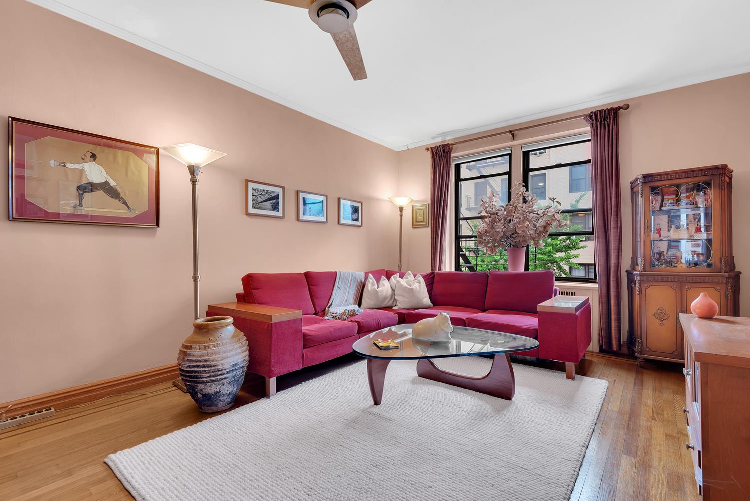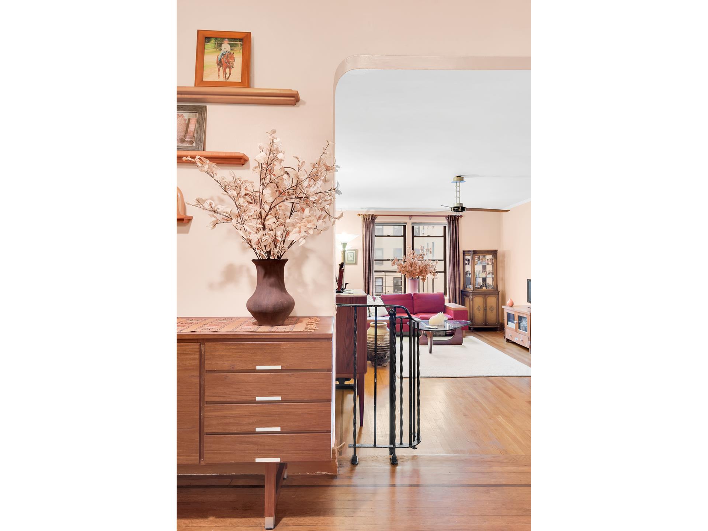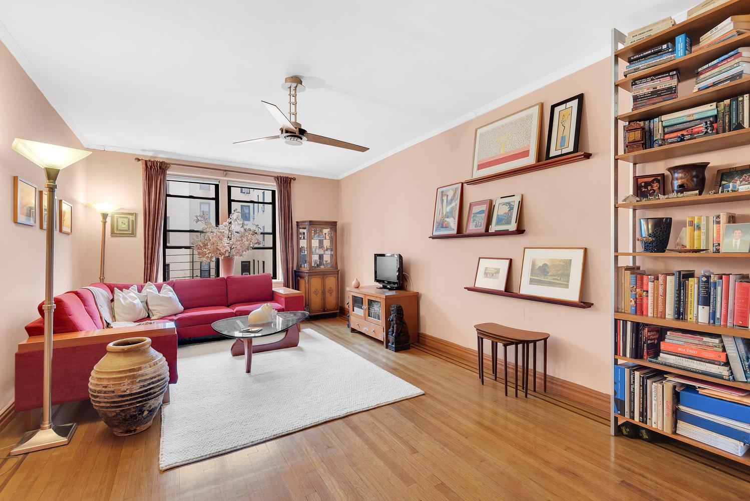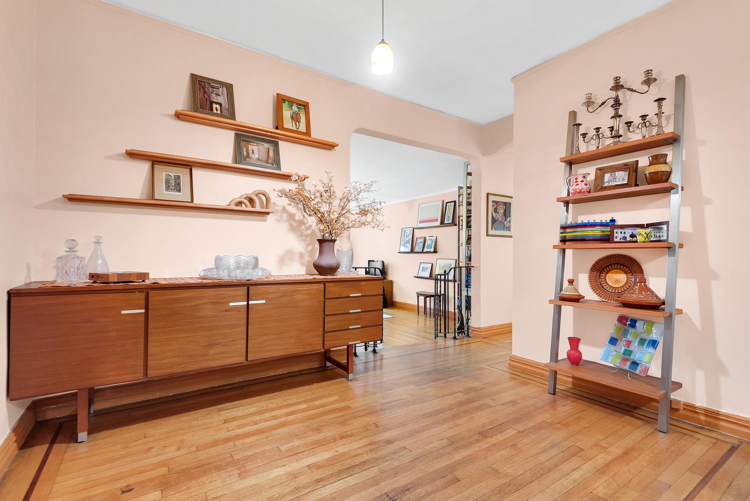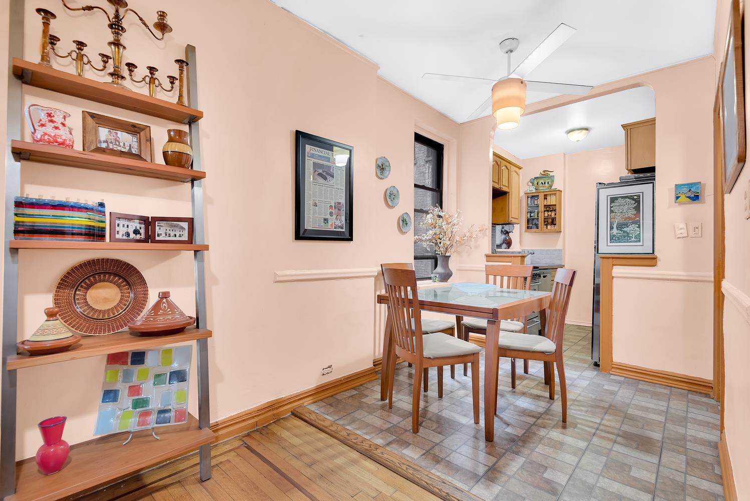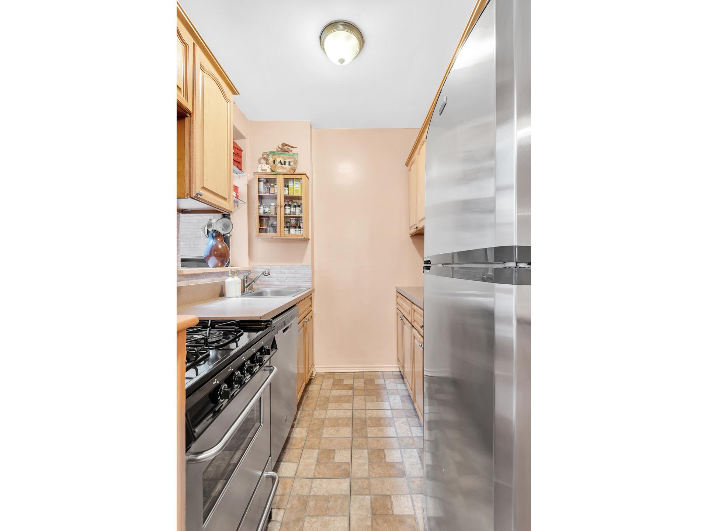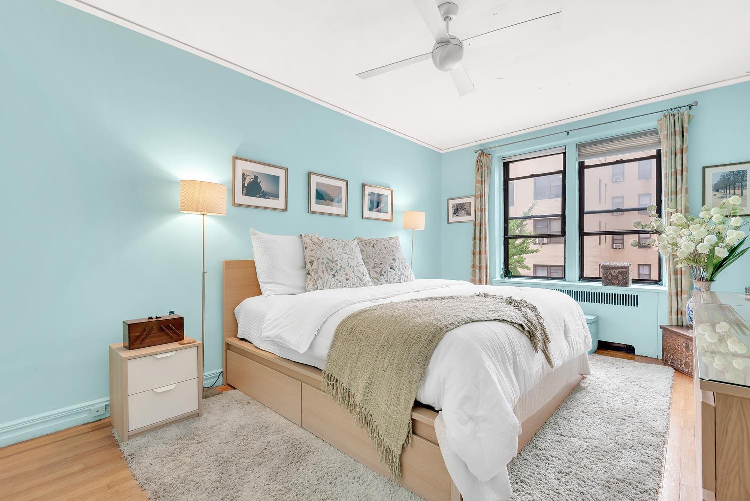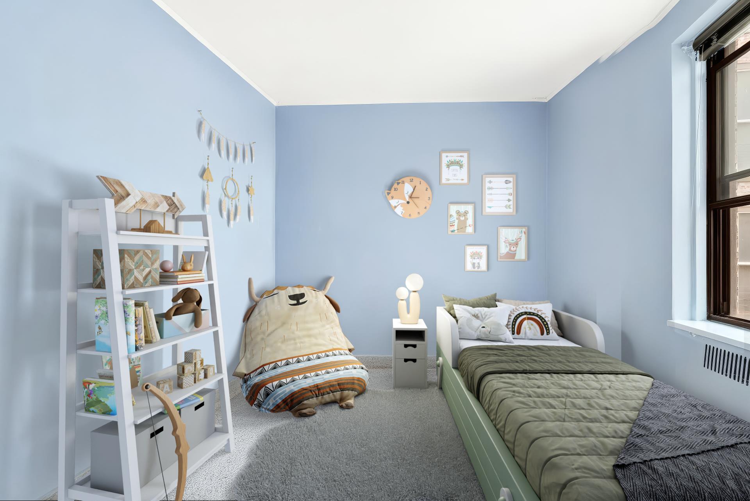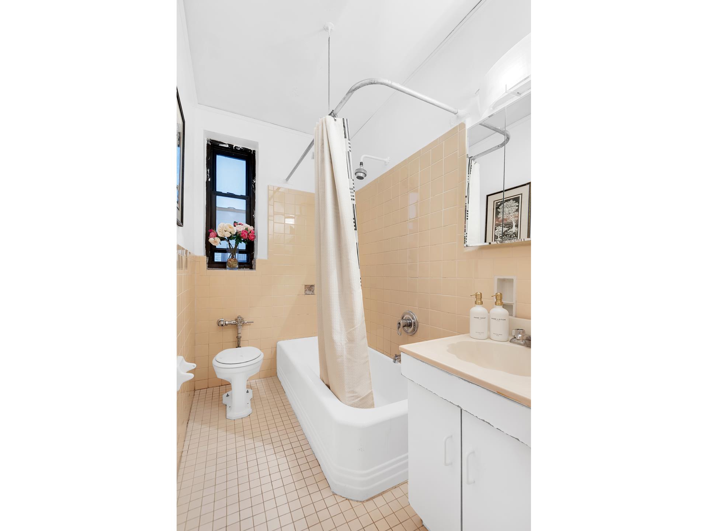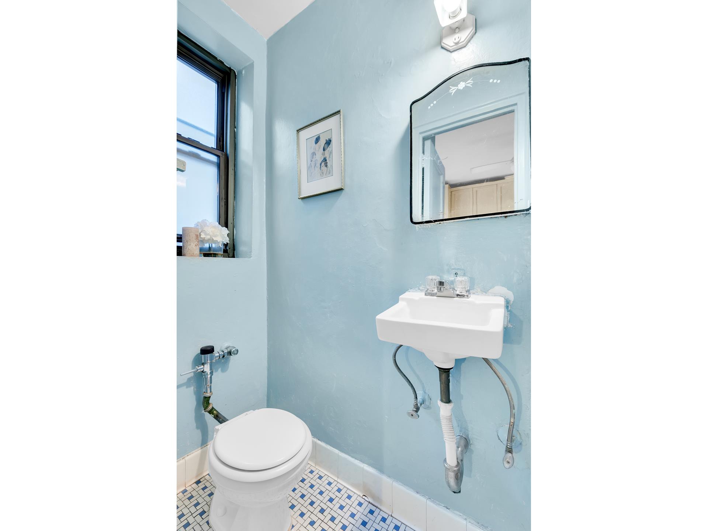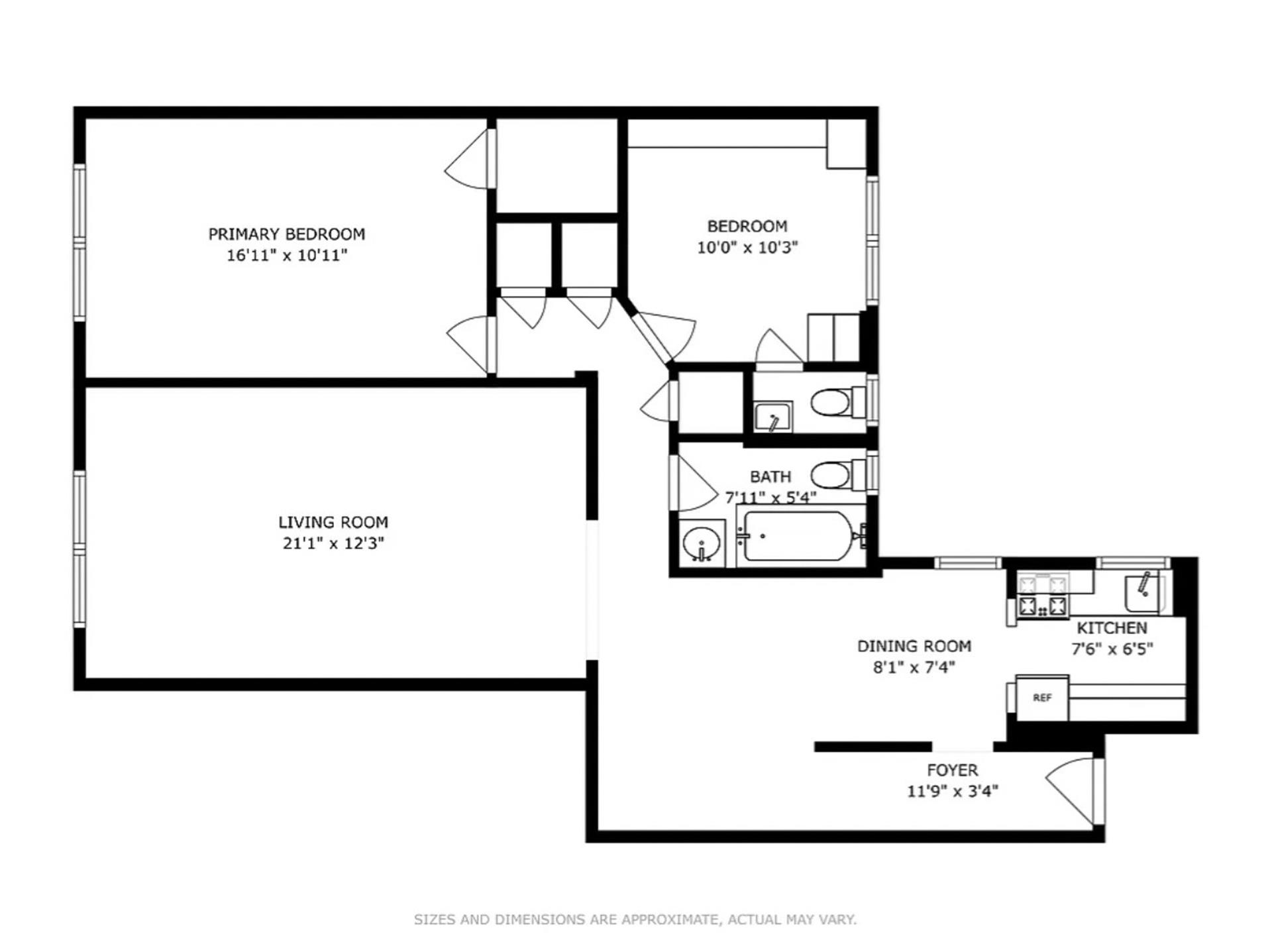
Hudson Heights | Bennett Avenue & Overlook Terrace
- $ 575,000
- 2 Bedrooms
- 1.5 Bathrooms
- 1,000 Approx. SF
- 80%Financing Allowed
- Details
- Co-opOwnership
- $ Common Charges
- $ Real Estate Taxes
- ActiveStatus

- Description
-
RARE TWO-BEDROOM, TWO-BATHROOM GEM WITH WASHER/DRYER POSSIBILITY
1. One and half baths convertible to two.
2. Washer/Dryer in unit permitted. Laundry room in basement.
3. Outdoor space, landscaped community garden with BBQ facility. Great place for residents to relax and even make celebrations.
4. Both storage lockers and bike storage are available.
5. Excellent layout separating living from sleeping wings.
6. Original banded, hard-wood floors in excellent condition.
7. Original Art Deco accents (arched entrances to living room).
8. Sunken living room with original cast iron rails.
9. Four very large closets.
10. Very large rooms.
11. One block from A train.
In a neighborhood celebrated for spacious apartments, this bright and beautifully laid-out two-bedroom, two-bathroom home offers a rare blend of comfort, functionality, and flexibility . With the possibility of adding an in-unit washer and dryer , abundant natural light, and a gracious layout that includes room for an additional home office, this residence delivers a level of livability that's hard to find-even in a community known for generous floor plans.
This home is filled with abundant natural light and peaceful leafy views from nearly every room. The thoughtful layout includes a spacious living room, a defined dining area, and a welcoming windowed kitchen with room to dine in or reimagine to suit your needs. Beyond the primary living spaces, an entry foyer provides the perfect spot for a dedicated home office or study area-ideal for modern living. The primary bedroom is generously sized and beautifully lit, with space for a king-size bed, sitting area, and more. The second bedroom provides excellent flexibility-perfect for guests, a nursery, or additional workspace. Two windowed bathrooms serve the home.
Other highlights include original hardwood floors with inlaid detail, high ceilings, and extraordinary closet space throughout, including a double closet rarely found at this price point. Set within a classic Art Deco cooperative a stone's throw from the A express train, the building offers a live-in super, private garden, outdoor play area, laundry room, bicycle and personal storage, and a newly refreshed lobby. The community is known for its friendly and established atmosphere.
Located just moments from Fort Tryon Park, the Cloisters, tennis courts, and scenic Hudson River trails, this vibrant area offers an unbeatable balance of nature and culture. Enjoy easy access to the A express train (just 20 minutes to Midtown), the 1 train, and multiple bus lines. With new cafes, fitness studios, and the redeveloped GWB Terminal's growing retail presence nearby, this pocket of Upper Manhattan is fast becoming a favorite for those seeking real space, beauty, and value-without compromise.
1% flip tax. Pied a terres, parents buying for children, co-purchasing and gifting permitted. One Photograph is virtually staged.
RARE TWO-BEDROOM, TWO-BATHROOM GEM WITH WASHER/DRYER POSSIBILITY
1. One and half baths convertible to two.
2. Washer/Dryer in unit permitted. Laundry room in basement.
3. Outdoor space, landscaped community garden with BBQ facility. Great place for residents to relax and even make celebrations.
4. Both storage lockers and bike storage are available.
5. Excellent layout separating living from sleeping wings.
6. Original banded, hard-wood floors in excellent condition.
7. Original Art Deco accents (arched entrances to living room).
8. Sunken living room with original cast iron rails.
9. Four very large closets.
10. Very large rooms.
11. One block from A train.
In a neighborhood celebrated for spacious apartments, this bright and beautifully laid-out two-bedroom, two-bathroom home offers a rare blend of comfort, functionality, and flexibility . With the possibility of adding an in-unit washer and dryer , abundant natural light, and a gracious layout that includes room for an additional home office, this residence delivers a level of livability that's hard to find-even in a community known for generous floor plans.
This home is filled with abundant natural light and peaceful leafy views from nearly every room. The thoughtful layout includes a spacious living room, a defined dining area, and a welcoming windowed kitchen with room to dine in or reimagine to suit your needs. Beyond the primary living spaces, an entry foyer provides the perfect spot for a dedicated home office or study area-ideal for modern living. The primary bedroom is generously sized and beautifully lit, with space for a king-size bed, sitting area, and more. The second bedroom provides excellent flexibility-perfect for guests, a nursery, or additional workspace. Two windowed bathrooms serve the home.
Other highlights include original hardwood floors with inlaid detail, high ceilings, and extraordinary closet space throughout, including a double closet rarely found at this price point. Set within a classic Art Deco cooperative a stone's throw from the A express train, the building offers a live-in super, private garden, outdoor play area, laundry room, bicycle and personal storage, and a newly refreshed lobby. The community is known for its friendly and established atmosphere.
Located just moments from Fort Tryon Park, the Cloisters, tennis courts, and scenic Hudson River trails, this vibrant area offers an unbeatable balance of nature and culture. Enjoy easy access to the A express train (just 20 minutes to Midtown), the 1 train, and multiple bus lines. With new cafes, fitness studios, and the redeveloped GWB Terminal's growing retail presence nearby, this pocket of Upper Manhattan is fast becoming a favorite for those seeking real space, beauty, and value-without compromise.
1% flip tax. Pied a terres, parents buying for children, co-purchasing and gifting permitted. One Photograph is virtually staged.
Listing Courtesy of Douglas Elliman Real Estate
- View more details +
- Features
-
- A/C
- View / Exposure
-
- City Views
- North, East, South Exposures
- Close details -
- Contact
-
William Abramson
License Licensed As: William D. AbramsonDirector of Brokerage, Licensed Associate Real Estate Broker
W: 646-637-9062
M: 917-295-7891
- Mortgage Calculator
-

