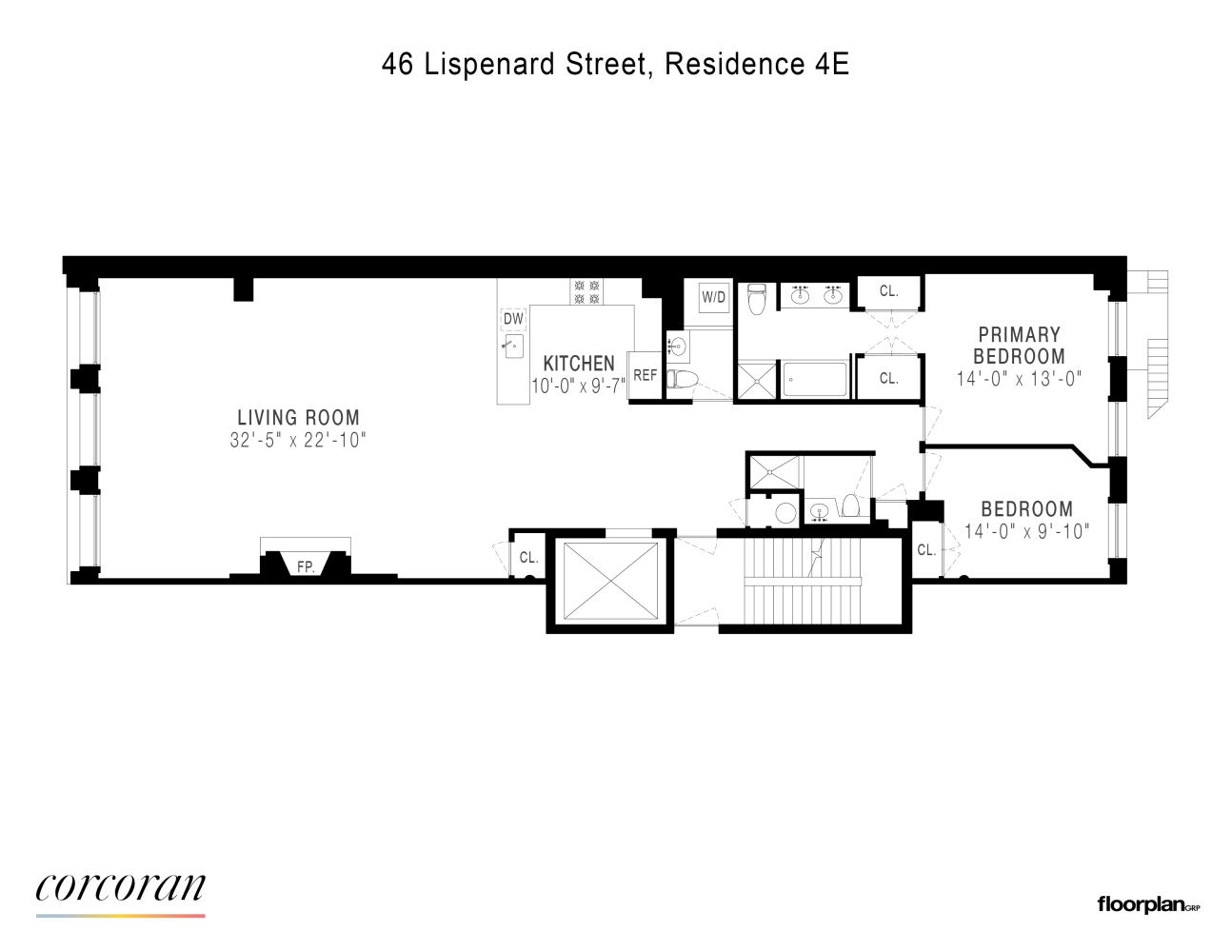
Tribeca | Broadway & Church Street
- $ 25,000
- 2 Bedrooms
- 2.5 Bathrooms
- Approx. SF
- 3-12Term
- Details
- CondoOwnership
- ActiveStatus

- Description
-
FURNISHED ONLY- Short or Long Term
This downtown home with soaring ceilings is the definition of NYC loft living. Enter off a keyed elevator into an expansive living/dining space with oversized windows, exposed brick and a wood burning fireplace. The loft has generous live/work space as well as entertaining space throughout. With two bedrooms and two-and-a-half baths, spanning almost 2,000 SF and 12.5ft ceilings. The custom Italian kitchen with Carrera marble, Stainless Viking stove, Subzero Refrigerator, Miele dishwasher and double Franke sinks with pull-out faucet is ideal for a chefs kitchen. The bedrooms are located on the opposite wing of the home, facing the back of the building for optimal quietude, and the rooms are flooded with light through the oversized windows. With an ensuite primary bath, glass shower and separate bathtub, there is a dual sink vanity, and plenty of storage. The custom walk-through closet connects the bath and bedroom with lots of hanging space and drawers. This boutique condominium has 11 residences spanned over 7 stories with direct elevator access to each apartment. Once home to importers and apparel firms, today's residents enjoy a serene mid-block location within the Tribeca Historic District. All of the best attractions of Tribeca, SoHo and Hudson Square are within easy reach, including the best shopping and restaurants. Please note, the bedroom photos are virtually staged.FURNISHED ONLY- Short or Long Term
This downtown home with soaring ceilings is the definition of NYC loft living. Enter off a keyed elevator into an expansive living/dining space with oversized windows, exposed brick and a wood burning fireplace. The loft has generous live/work space as well as entertaining space throughout. With two bedrooms and two-and-a-half baths, spanning almost 2,000 SF and 12.5ft ceilings. The custom Italian kitchen with Carrera marble, Stainless Viking stove, Subzero Refrigerator, Miele dishwasher and double Franke sinks with pull-out faucet is ideal for a chefs kitchen. The bedrooms are located on the opposite wing of the home, facing the back of the building for optimal quietude, and the rooms are flooded with light through the oversized windows. With an ensuite primary bath, glass shower and separate bathtub, there is a dual sink vanity, and plenty of storage. The custom walk-through closet connects the bath and bedroom with lots of hanging space and drawers. This boutique condominium has 11 residences spanned over 7 stories with direct elevator access to each apartment. Once home to importers and apparel firms, today's residents enjoy a serene mid-block location within the Tribeca Historic District. All of the best attractions of Tribeca, SoHo and Hudson Square are within easy reach, including the best shopping and restaurants. Please note, the bedroom photos are virtually staged.
Listing Courtesy of Corcoran Group
- View more details +
- Features
-
- A/C
- Washer / Dryer
- Close details -
- Contact
-
William Abramson
License Licensed As: William D. AbramsonDirector of Brokerage, Licensed Associate Real Estate Broker
W: 646-637-9062
M: 917-295-7891











