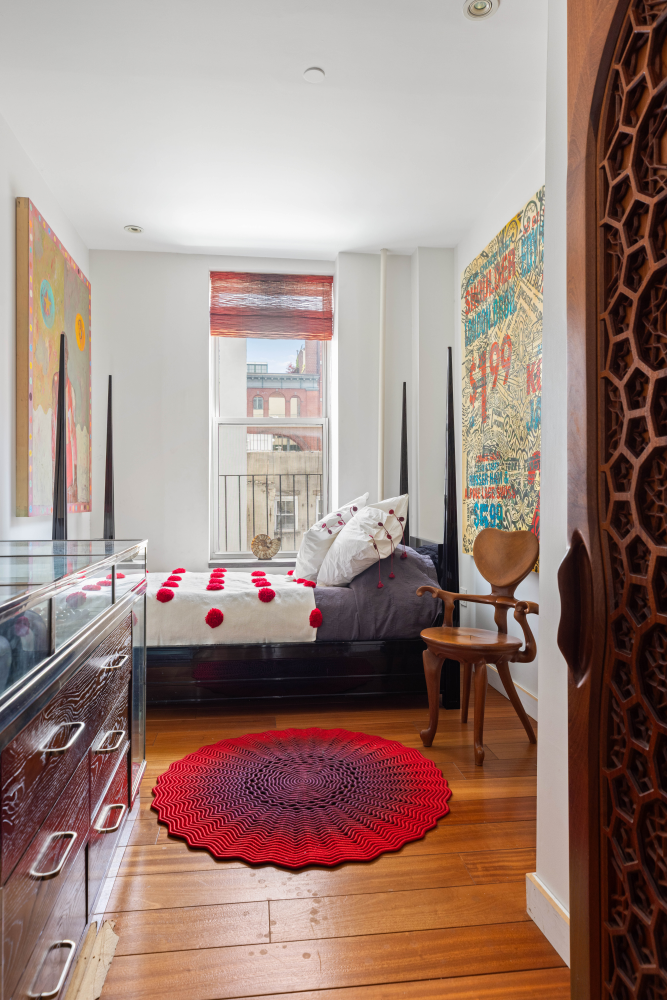
Soho | Grand Street & Broome Street
- $ 4,495,000
- 3 Bedrooms
- 2 Bathrooms
- 2,400 Approx. SF
- 90%Financing Allowed
- Details
- CondoOwnership
- $ 1,316Common Charges
- $ 2,206Real Estate Taxes
- ActiveStatus

- Description
-
A quiet, full-floor loft in the heart of SoHo's Cast Iron Historic District, this three-bedroom, two-bathroom home spans approximately 2,400 square feet with original details and light from both the east and west.
The keyed elevator opens into a private entry foyer that leads to a nearly 50-foot-wide great room with defined areas for living, dining, and lounging. Four oversized sash windows bring in abundant western light, while exposed beams add character alongside hardwood floors and recessed lighting.
The open-plan chef's kitchen is inviting and functional, equipped with an eat-in breakfast bar, marble countertops, a white subway tile backsplash, custom cabinetry, and a suite of high-end stainless steel appliances.
The king-size primary suite is complemented by a walk-in closet, ample room for a separate sitting area, and three oversized windows that receive vibrant eastern light. The en-suite bathroom has a large double vanity, chic tilework, a walk-in rainfall shower, and a deep soaking tub.
The second and third bedrooms have dedicated reach-in closets and easy access to the home's second bathroom. Both can be used as a home office, playroom, den, and more. Finishing the home is a central A/C system and a laundry room with a side-by-side washer and dryer.
Built in 1889, 351 West Broadway is a late 19th-century boutique condominium with unrivaled access to Downtown Manhattan. Located moments away from Balthazar, Fanelli Caf , Blue Ribbon Brasserie, and Sadelle's in SoHo, the building is surrounded by trendy dining, shopping, and nightlife and is close to NoHo, Tribeca, Chinatown, Nolita, and the West Village.
Accessible subway lines include the A, C, E, N, Q, R, W, 1, and 6.
A quiet, full-floor loft in the heart of SoHo's Cast Iron Historic District, this three-bedroom, two-bathroom home spans approximately 2,400 square feet with original details and light from both the east and west.
The keyed elevator opens into a private entry foyer that leads to a nearly 50-foot-wide great room with defined areas for living, dining, and lounging. Four oversized sash windows bring in abundant western light, while exposed beams add character alongside hardwood floors and recessed lighting.
The open-plan chef's kitchen is inviting and functional, equipped with an eat-in breakfast bar, marble countertops, a white subway tile backsplash, custom cabinetry, and a suite of high-end stainless steel appliances.
The king-size primary suite is complemented by a walk-in closet, ample room for a separate sitting area, and three oversized windows that receive vibrant eastern light. The en-suite bathroom has a large double vanity, chic tilework, a walk-in rainfall shower, and a deep soaking tub.
The second and third bedrooms have dedicated reach-in closets and easy access to the home's second bathroom. Both can be used as a home office, playroom, den, and more. Finishing the home is a central A/C system and a laundry room with a side-by-side washer and dryer.
Built in 1889, 351 West Broadway is a late 19th-century boutique condominium with unrivaled access to Downtown Manhattan. Located moments away from Balthazar, Fanelli Caf , Blue Ribbon Brasserie, and Sadelle's in SoHo, the building is surrounded by trendy dining, shopping, and nightlife and is close to NoHo, Tribeca, Chinatown, Nolita, and the West Village.
Accessible subway lines include the A, C, E, N, Q, R, W, 1, and 6.
Listing Courtesy of Serhant LLC
- View more details +
- Features
-
- A/C
- Washer / Dryer
- View / Exposure
-
- City Views
- East, West Exposures
- Close details -
- Contact
-
William Abramson
License Licensed As: William D. AbramsonDirector of Brokerage, Licensed Associate Real Estate Broker
W: 646-637-9062
M: 917-295-7891
- Mortgage Calculator
-

















