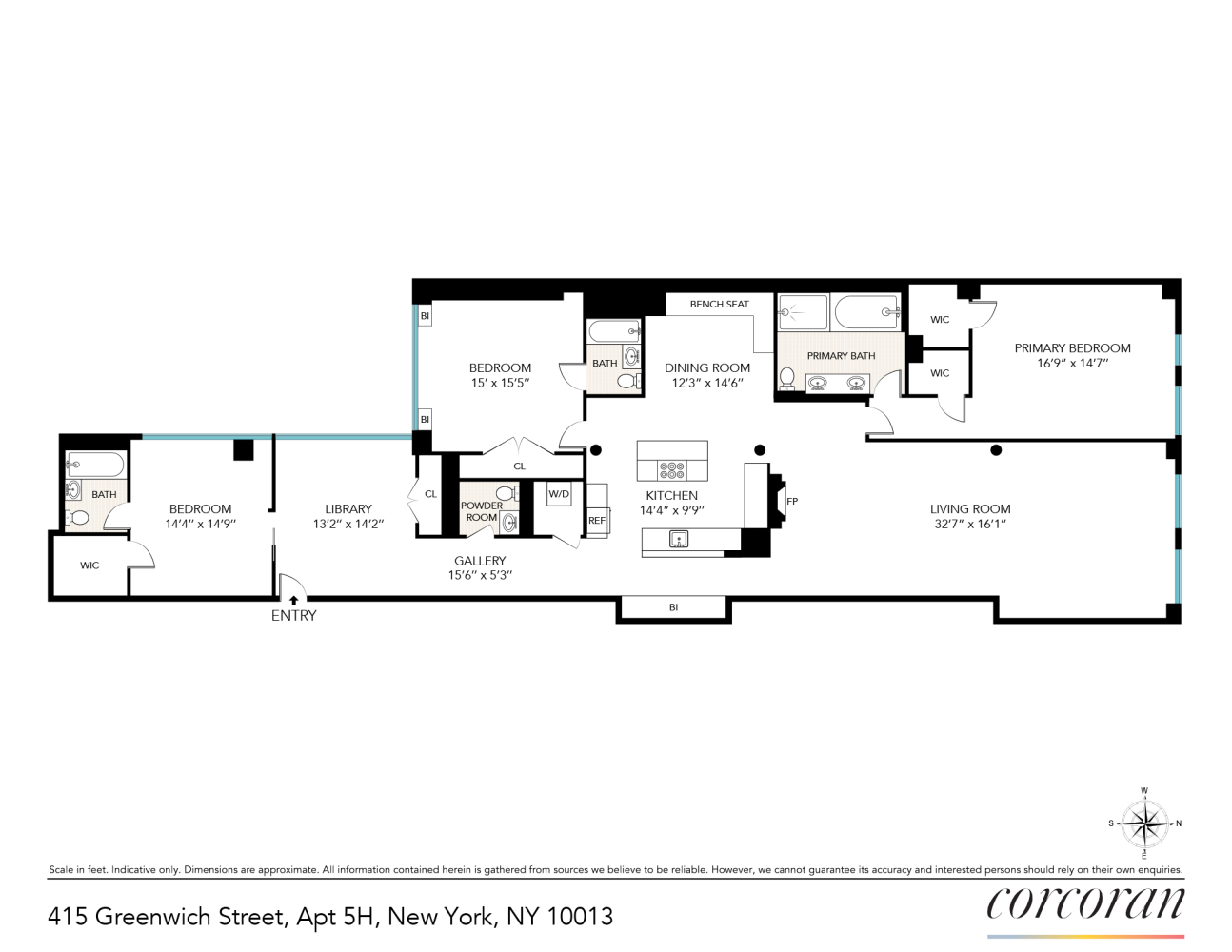
Tribeca | Hubert Street & Laight Street
- $ 5,498,000
- 3 Bedrooms
- 3.5 Bathrooms
- Approx. SF
- 90%Financing Allowed
- Details
- CondoOwnership
- $ 3,485Common Charges
- $ 2,998Real Estate Taxes
- ActiveStatus

- Description
-
Space and style abound in this expansive loft condominium featuring three en suite bedrooms in a desirable split layout, a home office space and elegant finishes throughout. Combining historical proportions and contemporary designer details, this gorgeous residence is a quintessential Tribeca showplace you'll love to call home.
Throughout the bright and airy 2,781-square-foot layout, 12.6-foot-tall ceilings soar above 6-inch wide-plank white oak flooring, oversized casement windows and long art walls finished with picture-frame trim. A long entry gallery bordered by a closet and a chic powder room delivers you to the sprawling living room that stretches nearly 33 feet long past a decorative fireplace to northern exposures and open-sky views. Plan your next culinary achievement in the Bulthaup b3 eat-in-kitchen, where sleek cabinetry and beautiful gray countertops surround stainless steel appliances by Miele, Bosch, Viking and Sub-Zero. Enjoy gathering at the wide island/breakfast bar or the beautifully appointed dining banquette.
The home's luxurious accommodations begin with a north-facing primary suite featuring a king-size bedroom with a wall of built-ins, two walk-in closets and a spa bathroom with a large glass shower, soaking tub and double vanity surrounded by swaths of floor-to-ceiling marble. Across the dining area, a secondary suite boasts lovely built-ins, a wide reach-in closet and a private bathroom. Off the entry, a library/home office leads to a third secondary suite with a walk-in closet and attached bath. An in-unit washer-dryer, central HVAC and integrated speakers add comfort and convenience to this standout Tribeca loft.
Built in 1911, 415 Greenwich Street is a stately 1911 limestone and gray brick warehouse building originally occupied by tea, soap and candy manufacturers. Today, the full-service luxury condominium offers an array of amenities, including 24-hour concierge service, an onsite resident manager, a newer lobby and hallways by Studio DB, an attended parking garage, a fitness center, bike and storage rooms, a children's playroom, plus a recently updated roof deck and two interior courtyards.
This outstanding location within the Tribeca Historic District Tribeca is just a stone's throw from Hudson Square and SoHo and surrounded by some of the city's best shopping, dining and nightlife, including Locanda Verde, Frenchette and Bubby's. The vast waterfront open space of Hudson River Park is just two blocks away. Nearby 1, A/C/E, N/Q/R/W, J/Z and 6 trains, excellent bus service and CitiBikes provide easy access to the rest of the city.Space and style abound in this expansive loft condominium featuring three en suite bedrooms in a desirable split layout, a home office space and elegant finishes throughout. Combining historical proportions and contemporary designer details, this gorgeous residence is a quintessential Tribeca showplace you'll love to call home.
Throughout the bright and airy 2,781-square-foot layout, 12.6-foot-tall ceilings soar above 6-inch wide-plank white oak flooring, oversized casement windows and long art walls finished with picture-frame trim. A long entry gallery bordered by a closet and a chic powder room delivers you to the sprawling living room that stretches nearly 33 feet long past a decorative fireplace to northern exposures and open-sky views. Plan your next culinary achievement in the Bulthaup b3 eat-in-kitchen, where sleek cabinetry and beautiful gray countertops surround stainless steel appliances by Miele, Bosch, Viking and Sub-Zero. Enjoy gathering at the wide island/breakfast bar or the beautifully appointed dining banquette.
The home's luxurious accommodations begin with a north-facing primary suite featuring a king-size bedroom with a wall of built-ins, two walk-in closets and a spa bathroom with a large glass shower, soaking tub and double vanity surrounded by swaths of floor-to-ceiling marble. Across the dining area, a secondary suite boasts lovely built-ins, a wide reach-in closet and a private bathroom. Off the entry, a library/home office leads to a third secondary suite with a walk-in closet and attached bath. An in-unit washer-dryer, central HVAC and integrated speakers add comfort and convenience to this standout Tribeca loft.
Built in 1911, 415 Greenwich Street is a stately 1911 limestone and gray brick warehouse building originally occupied by tea, soap and candy manufacturers. Today, the full-service luxury condominium offers an array of amenities, including 24-hour concierge service, an onsite resident manager, a newer lobby and hallways by Studio DB, an attended parking garage, a fitness center, bike and storage rooms, a children's playroom, plus a recently updated roof deck and two interior courtyards.
This outstanding location within the Tribeca Historic District Tribeca is just a stone's throw from Hudson Square and SoHo and surrounded by some of the city's best shopping, dining and nightlife, including Locanda Verde, Frenchette and Bubby's. The vast waterfront open space of Hudson River Park is just two blocks away. Nearby 1, A/C/E, N/Q/R/W, J/Z and 6 trains, excellent bus service and CitiBikes provide easy access to the rest of the city.
Listing Courtesy of Corcoran Group
- View more details +
- Features
-
- A/C
- Close details -
- Contact
-
William Abramson
License Licensed As: William D. AbramsonDirector of Brokerage, Licensed Associate Real Estate Broker
W: 646-637-9062
M: 917-295-7891
- Mortgage Calculator
-

















