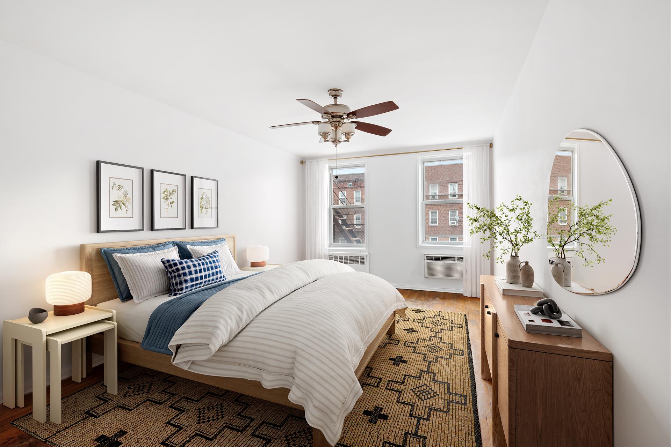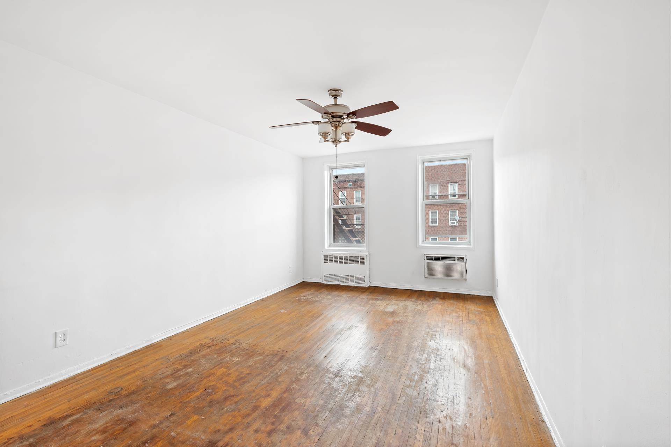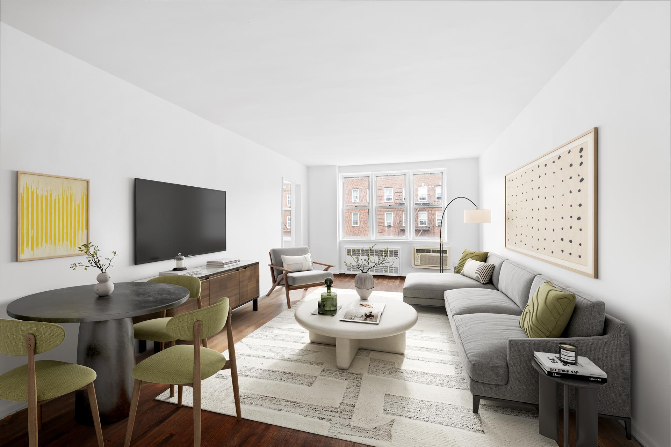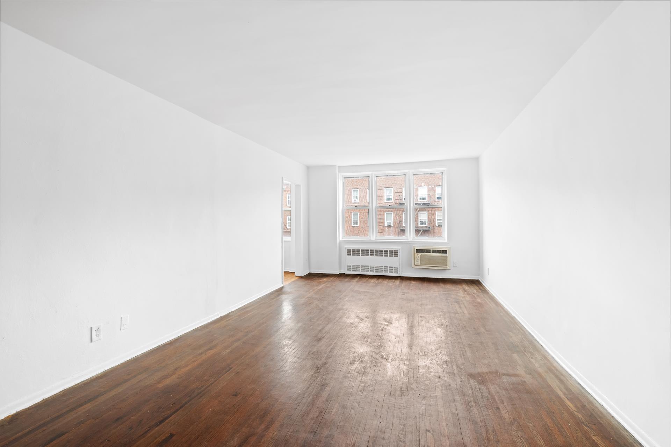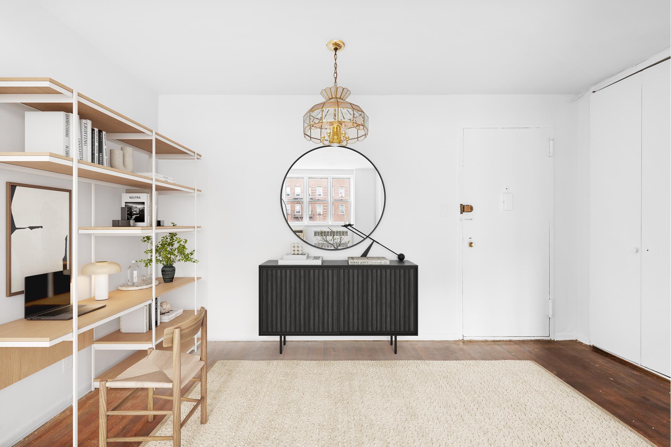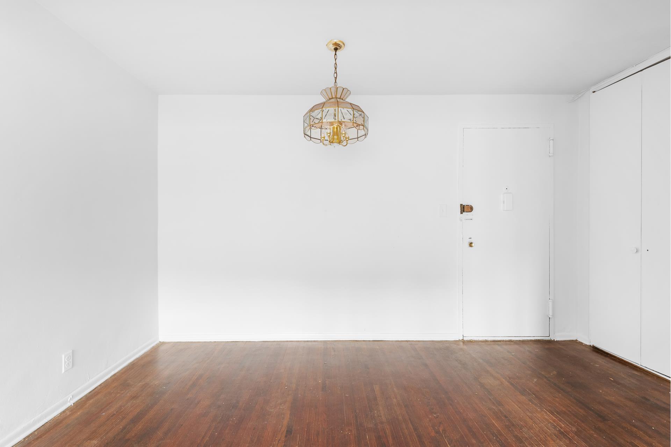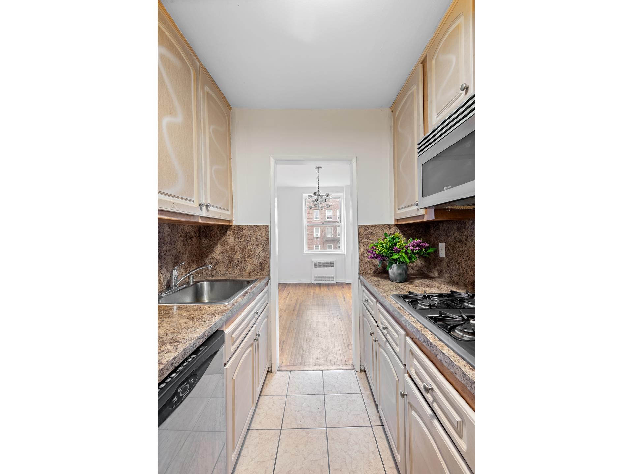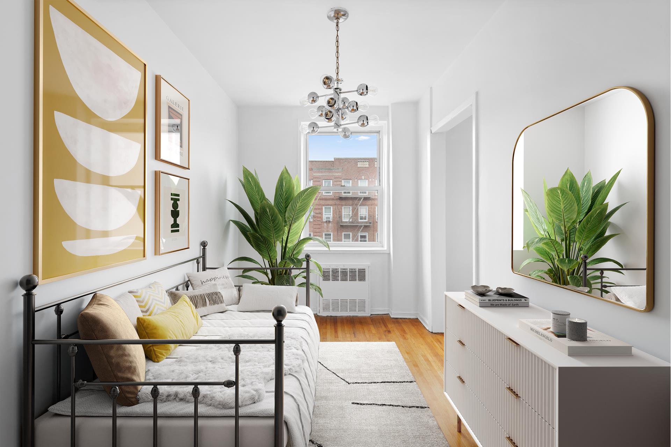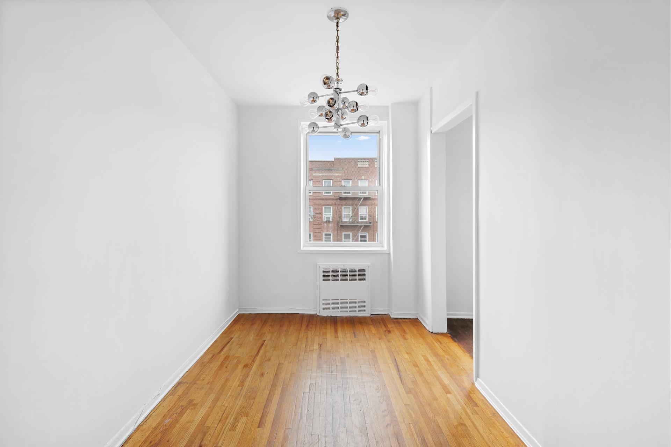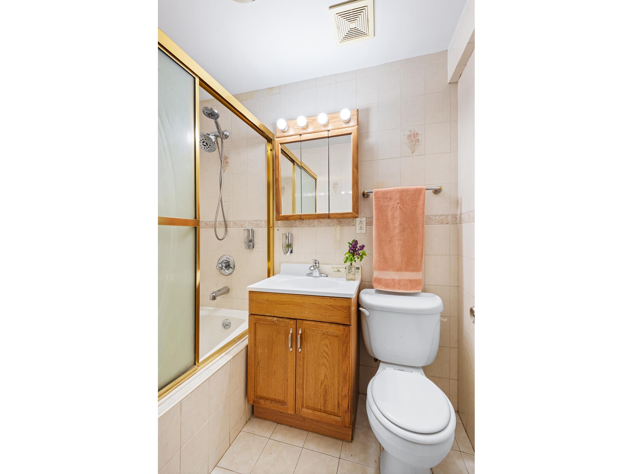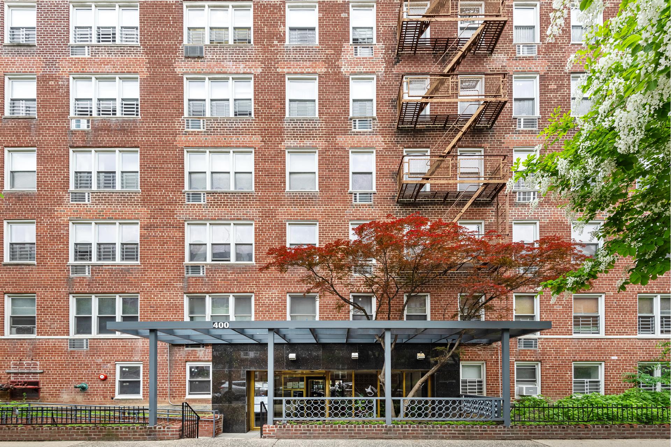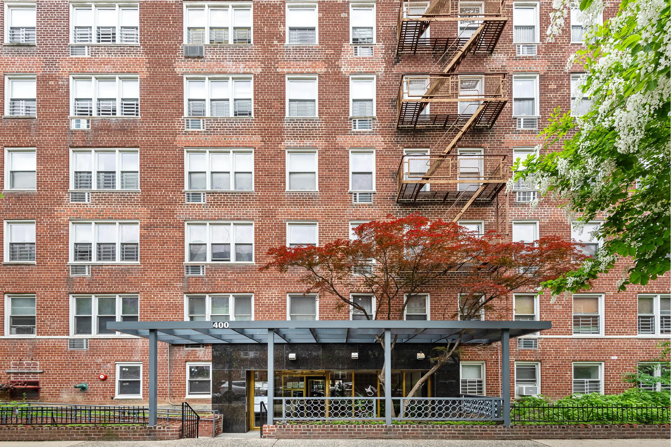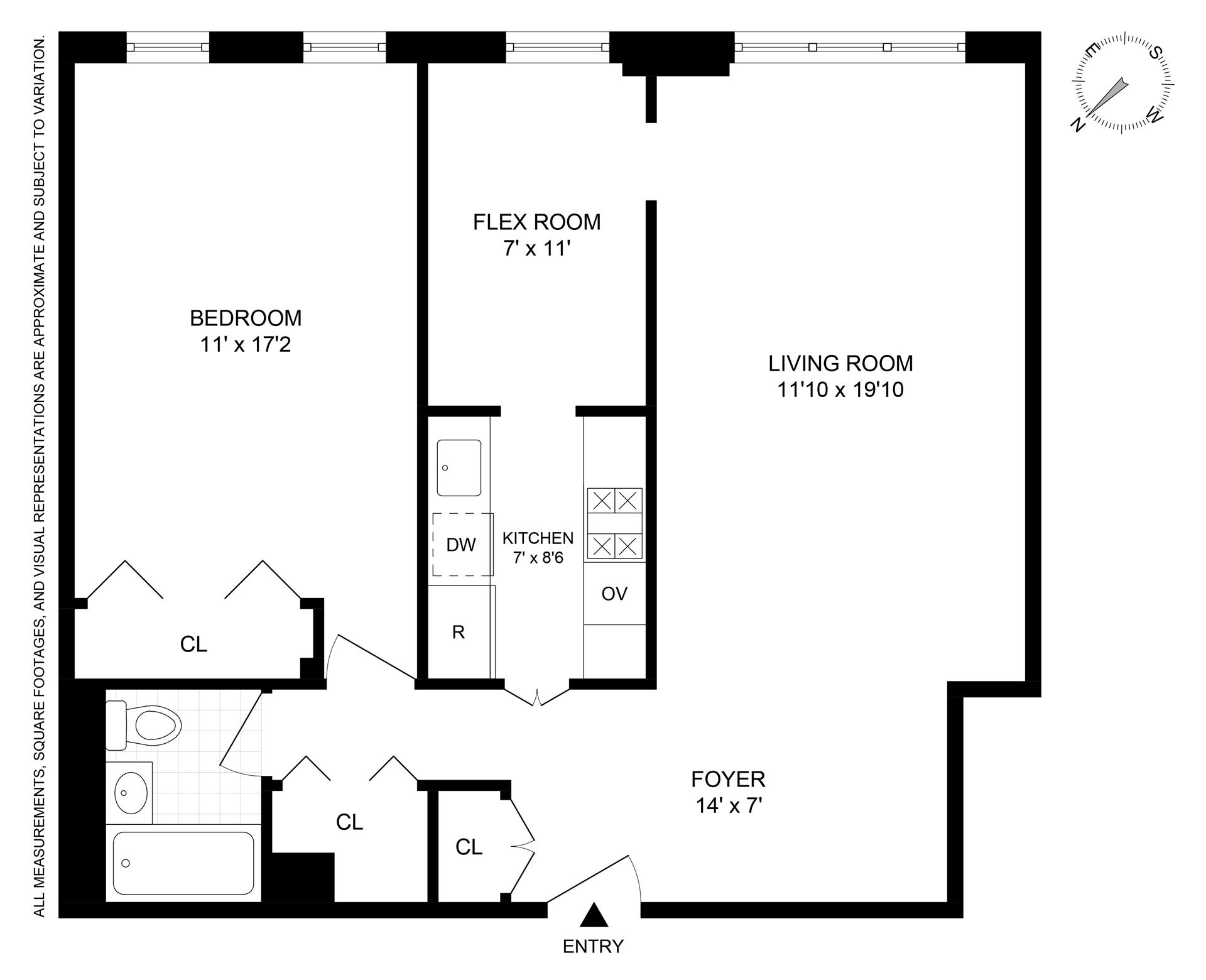
Ditmas Park | Cortelyou Road & Dorchester Road
- $ 430,000
- 1 Bedrooms
- 1 Bathrooms
- 800 Approx. SF
- 80%Financing Allowed
- Details
- Co-opOwnership
- $ Common Charges
- $ Real Estate Taxes
- ActiveStatus

- Description
-
Light, space, and potential come together in this 6th-floor "junior 4" co-op just off Cortelyou Road in the heart of Ditmas Park. With natural light pouring in from its wide eastern exposure and an adaptable layout, this home offers both comfort and flexibility at an unbeatable value.
The generous entry foyer, virtually staged here as a home office and landing area, flows seamlessly into a large living and dining area. The galley kitchen is partially functional and ready for renovation, offering a great opportunity to customize it to your taste and needs. The bathroom is also usable as-is, but ripe for updates. Original hardwood floors throughout the unit can be refinished to bring out their classic charm or covered with rugs-- whatever matches your style.
Off the living room, a versatile bonus room awaits-ideal as a formal dining space, home office, guest room, nursery, art studio, or even as an extension of the main living area. Let your imagination (and needs) lead the way.
The oversized bedroom easily fits a king-sized bed with room to spare and features a large closet. A closet-lined hallway separates the bedroom and bathroom from the common areas, offering added privacy.
This mid-century modern coop is cat-friendly, has an elevator, features a full-time super, a ground-floor laundry room, a convenient ramp into the front entrance, a new ButterflyMX video intercom system, a part-time doorman, bike storage, and a garage (currently waitlisted). All of this is just 2 short blocks from the Q train and blocks from Cortelyou Road's local favorites like Cafe Madeline, Key Food, and the year-round farmer's market, and Prospect Park. Make this apartment your own and enjoy the best of Ditmas Park.
Light, space, and potential come together in this 6th-floor "junior 4" co-op just off Cortelyou Road in the heart of Ditmas Park. With natural light pouring in from its wide eastern exposure and an adaptable layout, this home offers both comfort and flexibility at an unbeatable value.
The generous entry foyer, virtually staged here as a home office and landing area, flows seamlessly into a large living and dining area. The galley kitchen is partially functional and ready for renovation, offering a great opportunity to customize it to your taste and needs. The bathroom is also usable as-is, but ripe for updates. Original hardwood floors throughout the unit can be refinished to bring out their classic charm or covered with rugs-- whatever matches your style.
Off the living room, a versatile bonus room awaits-ideal as a formal dining space, home office, guest room, nursery, art studio, or even as an extension of the main living area. Let your imagination (and needs) lead the way.
The oversized bedroom easily fits a king-sized bed with room to spare and features a large closet. A closet-lined hallway separates the bedroom and bathroom from the common areas, offering added privacy.
This mid-century modern coop is cat-friendly, has an elevator, features a full-time super, a ground-floor laundry room, a convenient ramp into the front entrance, a new ButterflyMX video intercom system, a part-time doorman, bike storage, and a garage (currently waitlisted). All of this is just 2 short blocks from the Q train and blocks from Cortelyou Road's local favorites like Cafe Madeline, Key Food, and the year-round farmer's market, and Prospect Park. Make this apartment your own and enjoy the best of Ditmas Park.
Listing Courtesy of Douglas Elliman Real Estate
- View more details +
- Features
-
- A/C
- View / Exposure
-
- East Exposure
- Close details -
- Contact
-
William Abramson
License Licensed As: William D. AbramsonDirector of Brokerage, Licensed Associate Real Estate Broker
W: 646-637-9062
M: 917-295-7891
- Mortgage Calculator
-

