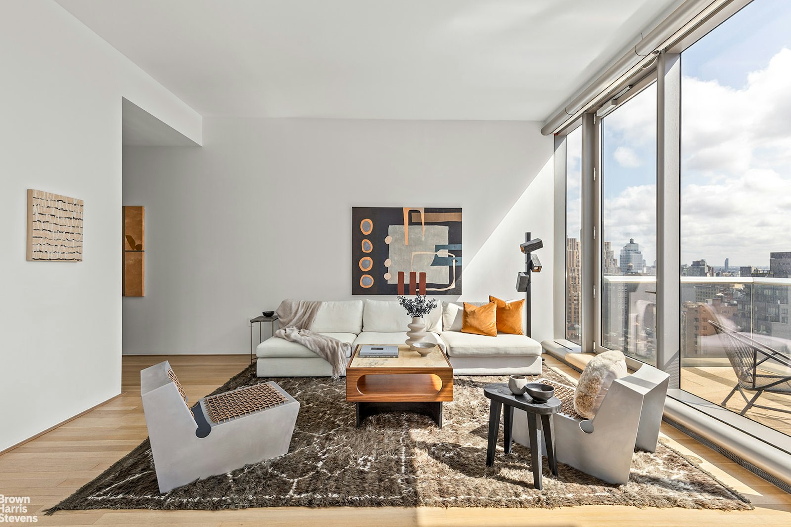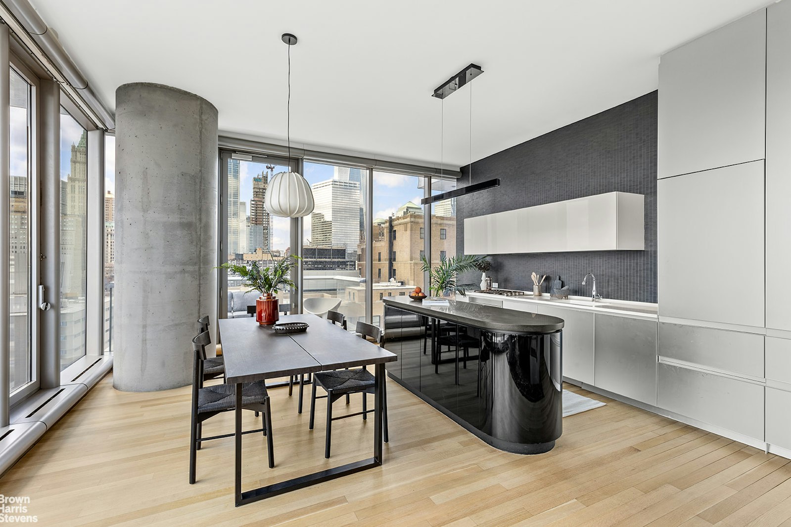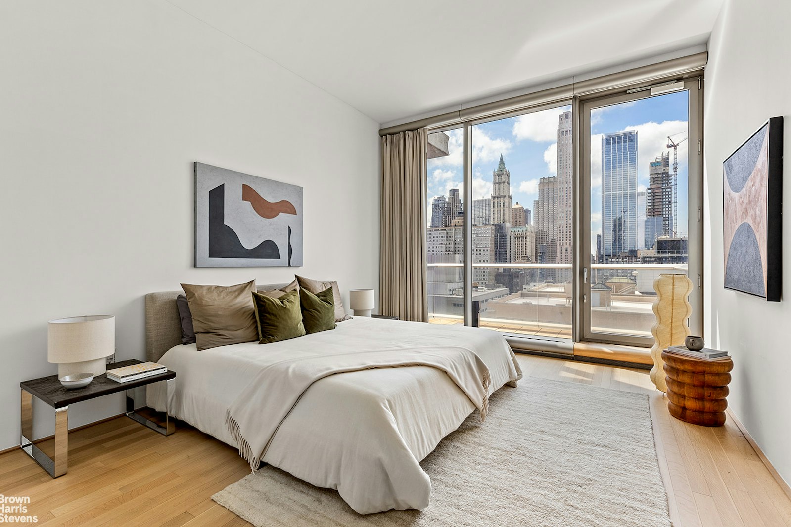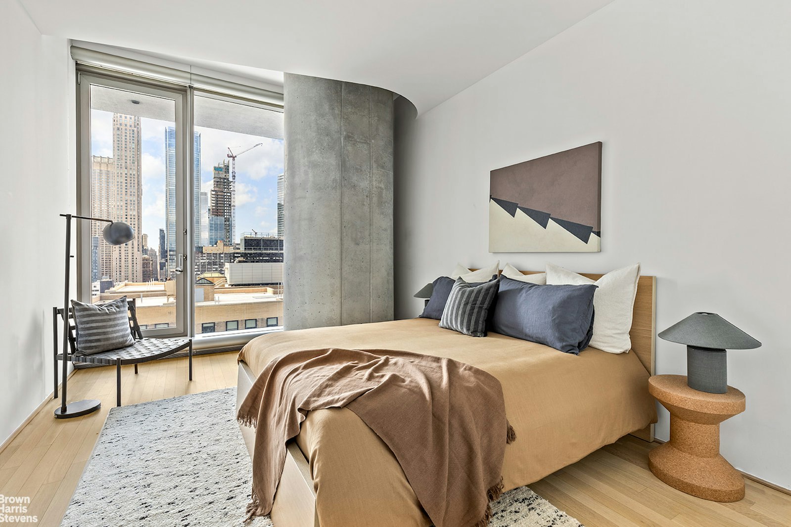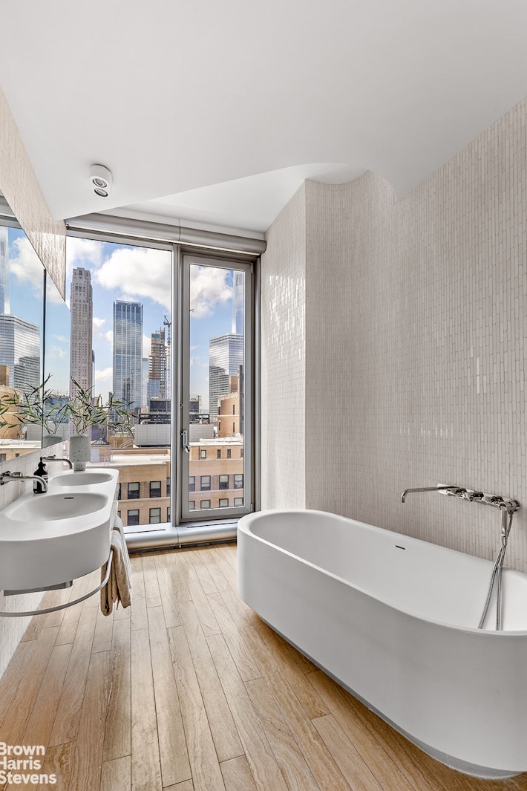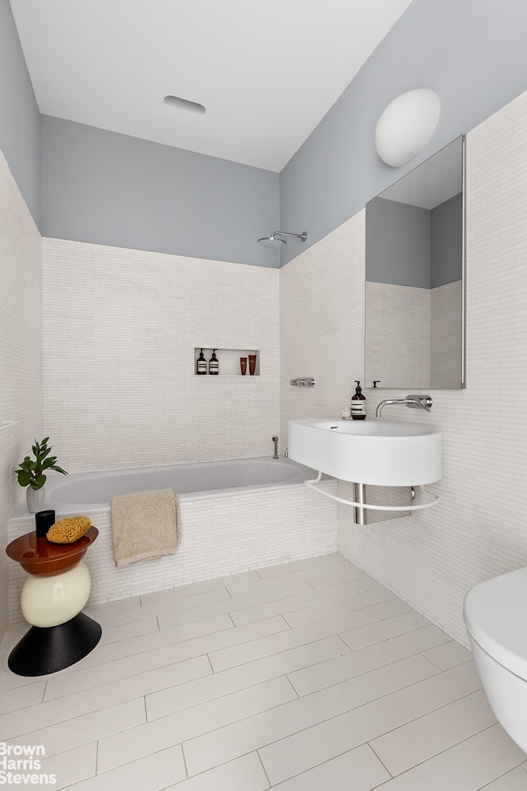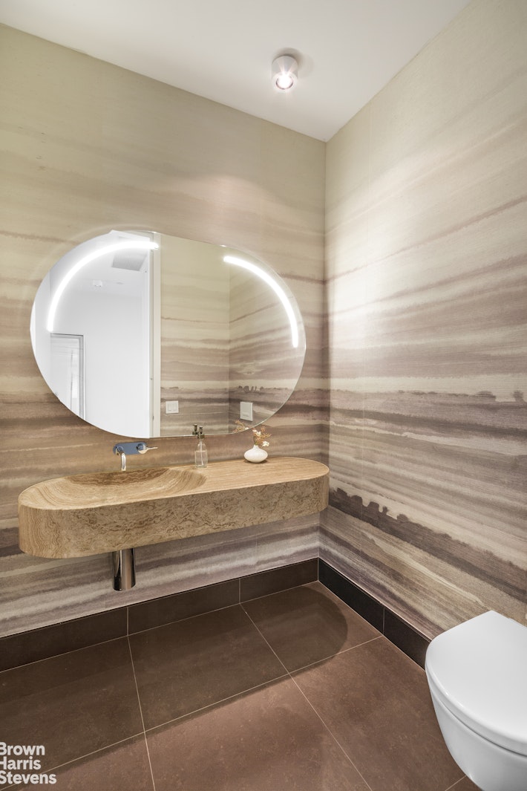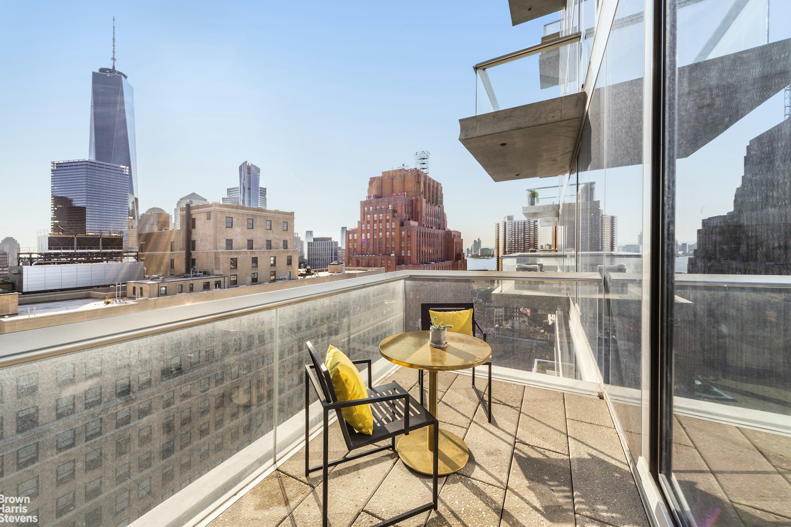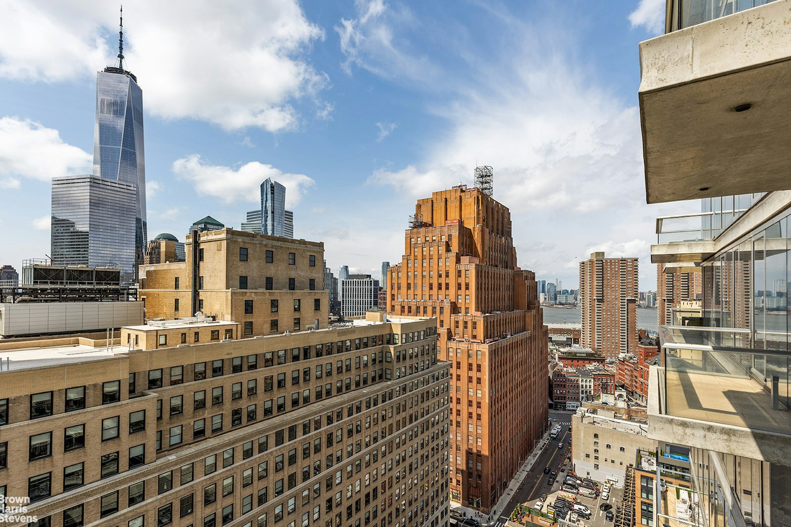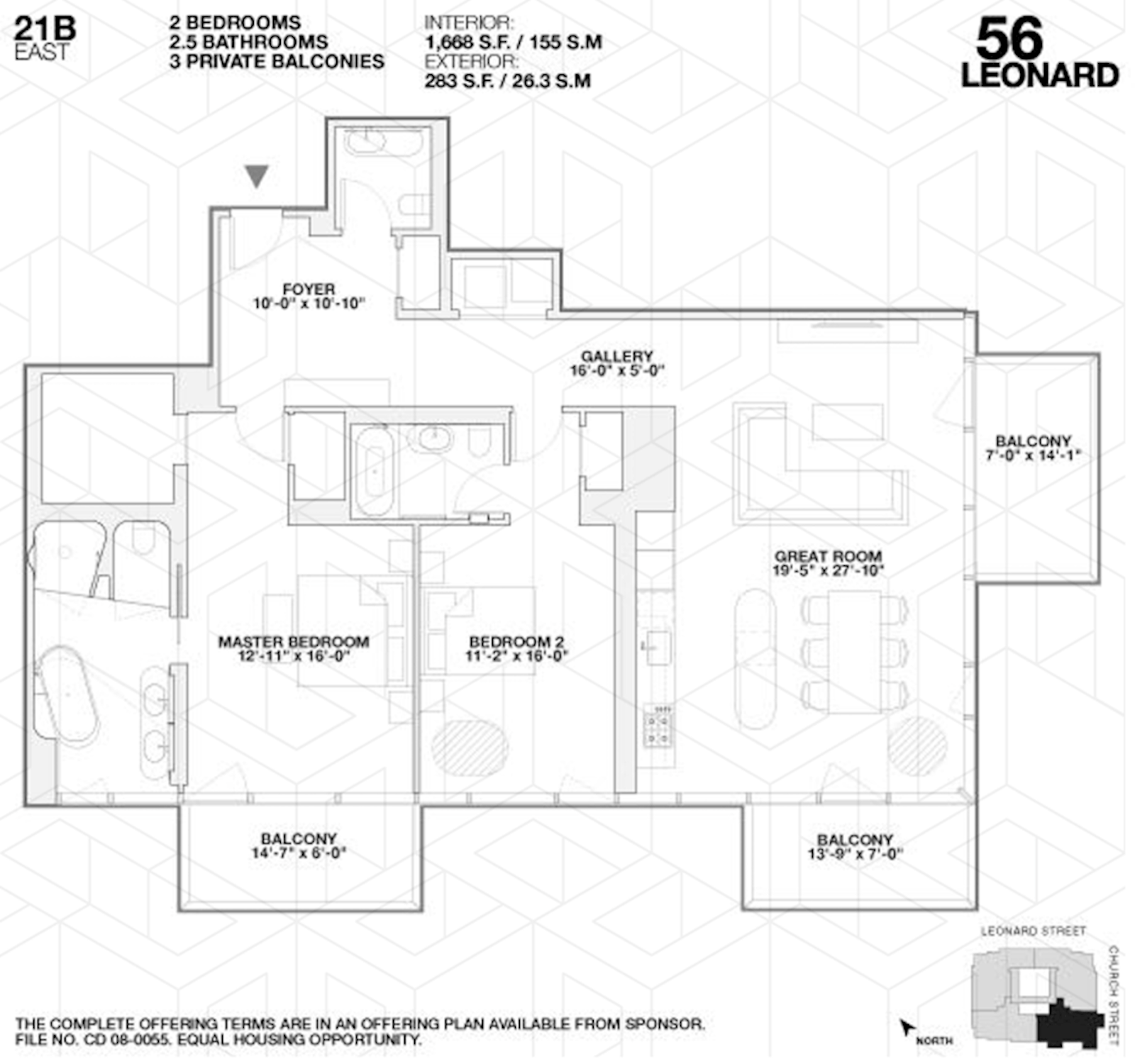
Tribeca | Church Street & West Broadway
- $ 4,785,000
- 2 Bedrooms
- 2.5 Bathrooms
- Approx. SF
- 90%Financing Allowed
- Details
- CondoOwnership
- $ 2,508Common Charges
- $ 3,005Real Estate Taxes
- ActiveStatus

- Description
-
Breathtaking views of the downtown skyline and river greet you in this masterfully crafted condo by Herzog & de Meuron. 56 Leonard itself has forever changed the downtown skyline and it is hard to distinguish whether it is a masterpiece of art or architecture. A wide elegant foyer greets you upon entering and leads to an open living room where the spectacle of sunsets greet you across the Hudson river. The night turns into a cornucopia of sparkling lights from the World Trade Center, Woolworth building and downtown. Savor the city from two terraces, one facing east and the other southwest. The living room features solid white oak flooring with 11" ceilings. The open kitchen has satin etched cabinets with a stunning centerpiece black granite island that transforms into a breakfast bar. Top of the line appliances include a wine cooler and a fully vented hood. With 2 bedrooms and 2.5 baths the apartment offers a well-designed space with ample closets and storage. The Primary suite features a large walk in closet and additional closet. The master bath is an oasis with open views of the downtown. Freestanding tub and large walk in shower invite you to relax after a long day in the city. Multi Zone climate control keeps every room at its own comfortable temperature. Full size Washer/Dryer. All closets are custom built and the apartment has automatic blinds. At the entry you are greeted by an Anoosh Kapoor sculpture and white glove doorman service. The 17,000 square foot amenity space features a 75 ft. lap pool with sundeck, hot tub, steam room, yoga studio, a state of the art gym, a screening room that can be opened to the outdoors, library, Tribeca Tot room, and a dining room/conference with catering kitchen. Direct access to parking in the building with private spots available for purchase.
In the heart of Tribeca and just south of Soho you are in the center of downtown chic. Easy access to amazing restaurants, cool bars and cutting edge boutiques. Subway lines to either side of the city. Whole Foods is right around the corner as well as every other amenity the heart desires.Breathtaking views of the downtown skyline and river greet you in this masterfully crafted condo by Herzog & de Meuron. 56 Leonard itself has forever changed the downtown skyline and it is hard to distinguish whether it is a masterpiece of art or architecture. A wide elegant foyer greets you upon entering and leads to an open living room where the spectacle of sunsets greet you across the Hudson river. The night turns into a cornucopia of sparkling lights from the World Trade Center, Woolworth building and downtown. Savor the city from two terraces, one facing east and the other southwest. The living room features solid white oak flooring with 11" ceilings. The open kitchen has satin etched cabinets with a stunning centerpiece black granite island that transforms into a breakfast bar. Top of the line appliances include a wine cooler and a fully vented hood. With 2 bedrooms and 2.5 baths the apartment offers a well-designed space with ample closets and storage. The Primary suite features a large walk in closet and additional closet. The master bath is an oasis with open views of the downtown. Freestanding tub and large walk in shower invite you to relax after a long day in the city. Multi Zone climate control keeps every room at its own comfortable temperature. Full size Washer/Dryer. All closets are custom built and the apartment has automatic blinds. At the entry you are greeted by an Anoosh Kapoor sculpture and white glove doorman service. The 17,000 square foot amenity space features a 75 ft. lap pool with sundeck, hot tub, steam room, yoga studio, a state of the art gym, a screening room that can be opened to the outdoors, library, Tribeca Tot room, and a dining room/conference with catering kitchen. Direct access to parking in the building with private spots available for purchase.
In the heart of Tribeca and just south of Soho you are in the center of downtown chic. Easy access to amazing restaurants, cool bars and cutting edge boutiques. Subway lines to either side of the city. Whole Foods is right around the corner as well as every other amenity the heart desires.
Listing Courtesy of Halstead dba Brown Harris Stevens Residential Sales LLC
- View more details +
- Features
-
- A/C [Central]
- Washer / Dryer
- Close details -
- Contact
-
William Abramson
License Licensed As: William D. AbramsonDirector of Brokerage, Licensed Associate Real Estate Broker
W: 646-637-9062
M: 917-295-7891
- Mortgage Calculator
-

