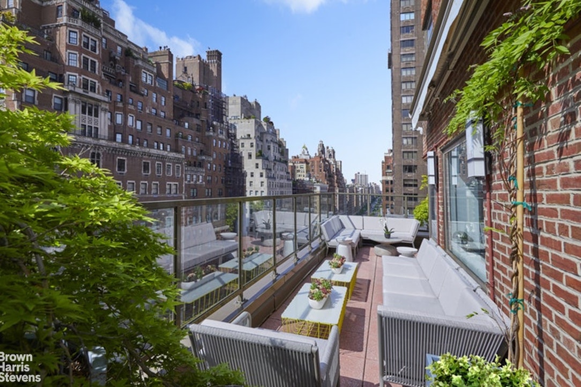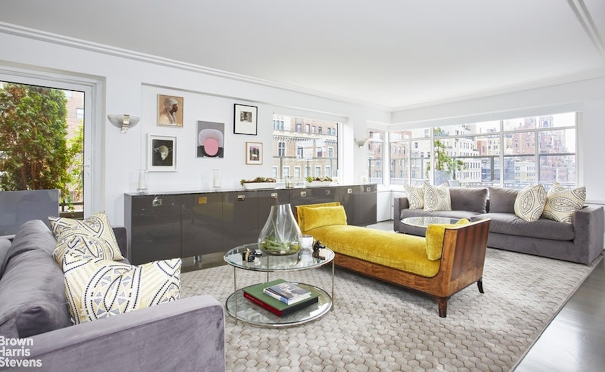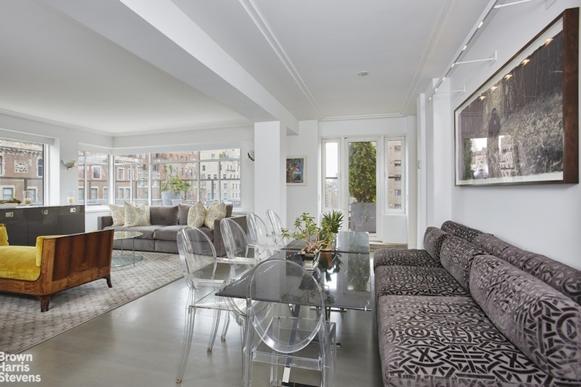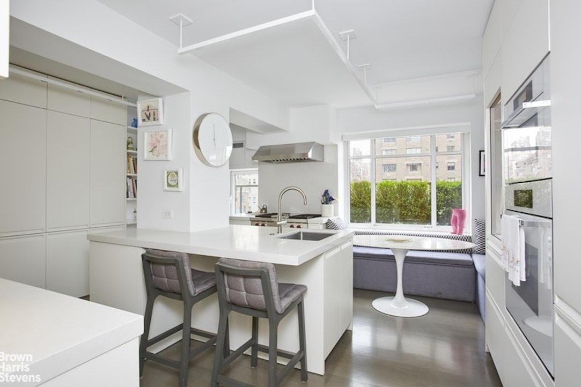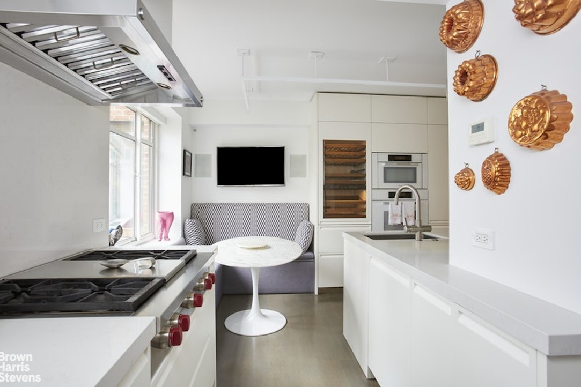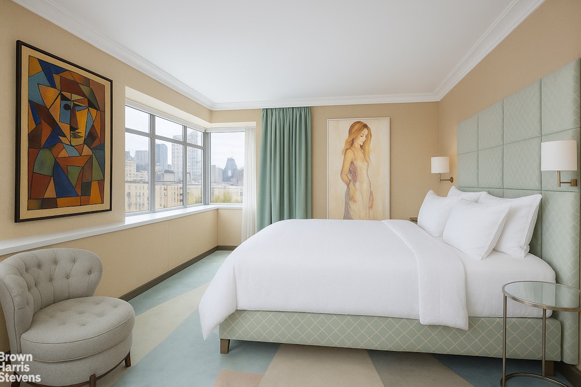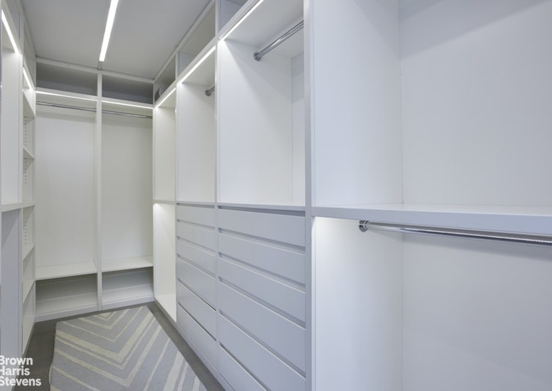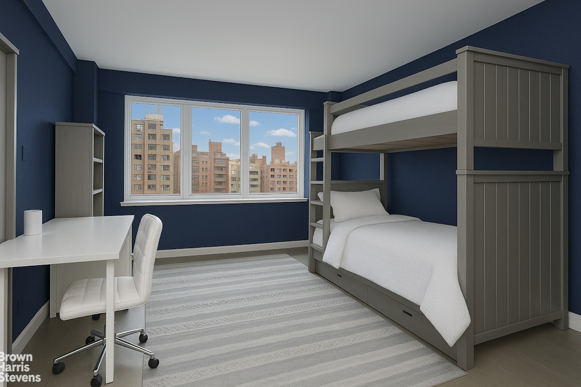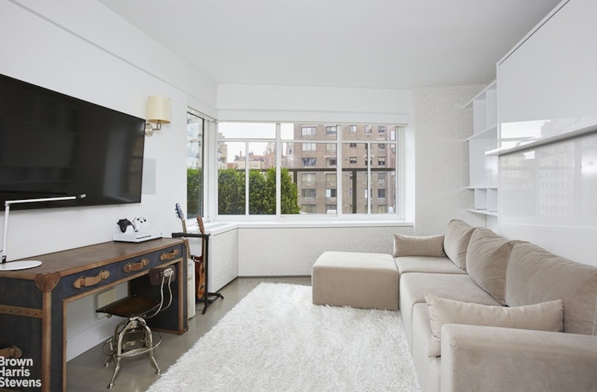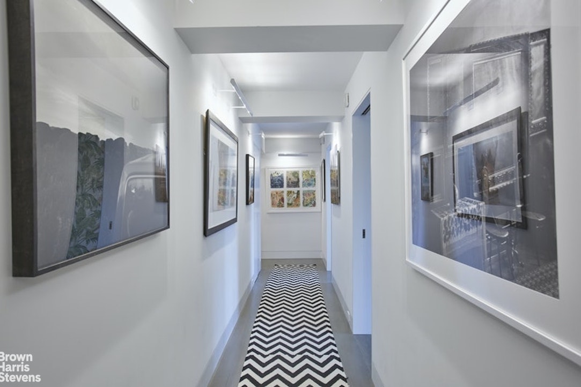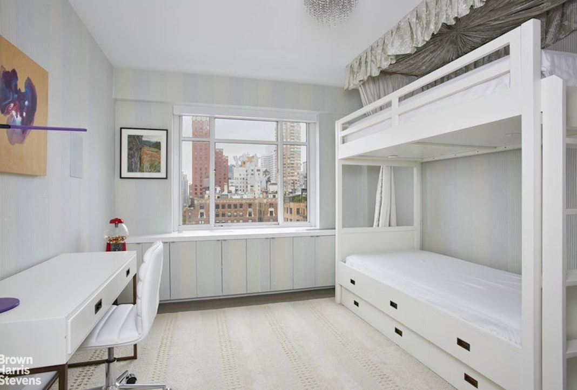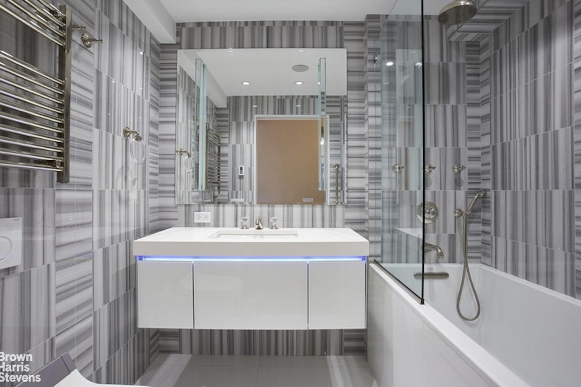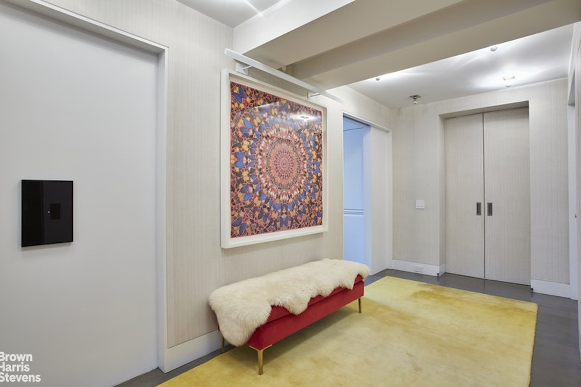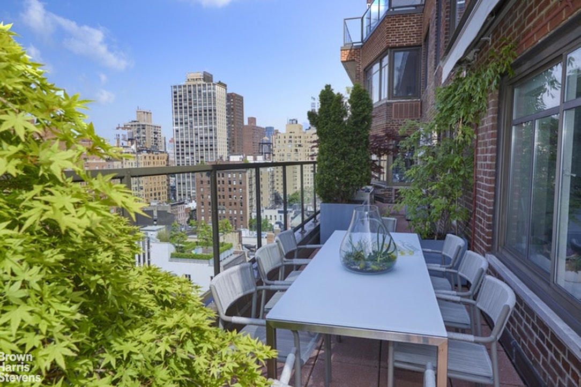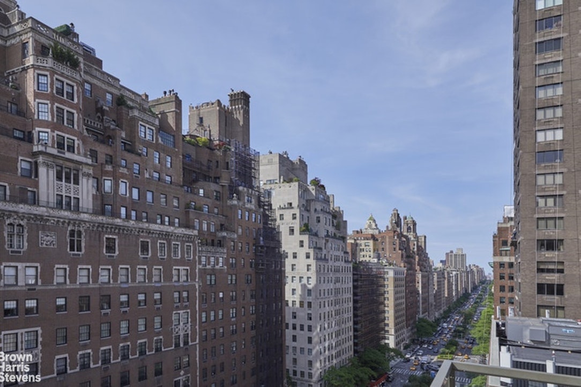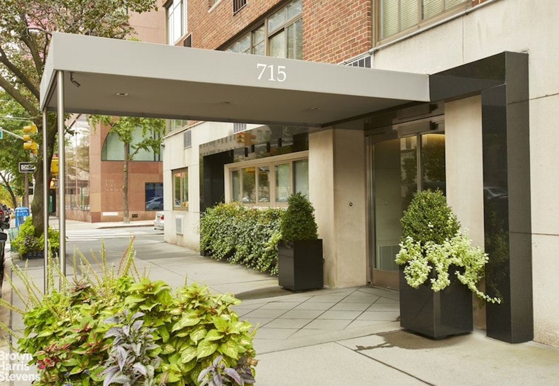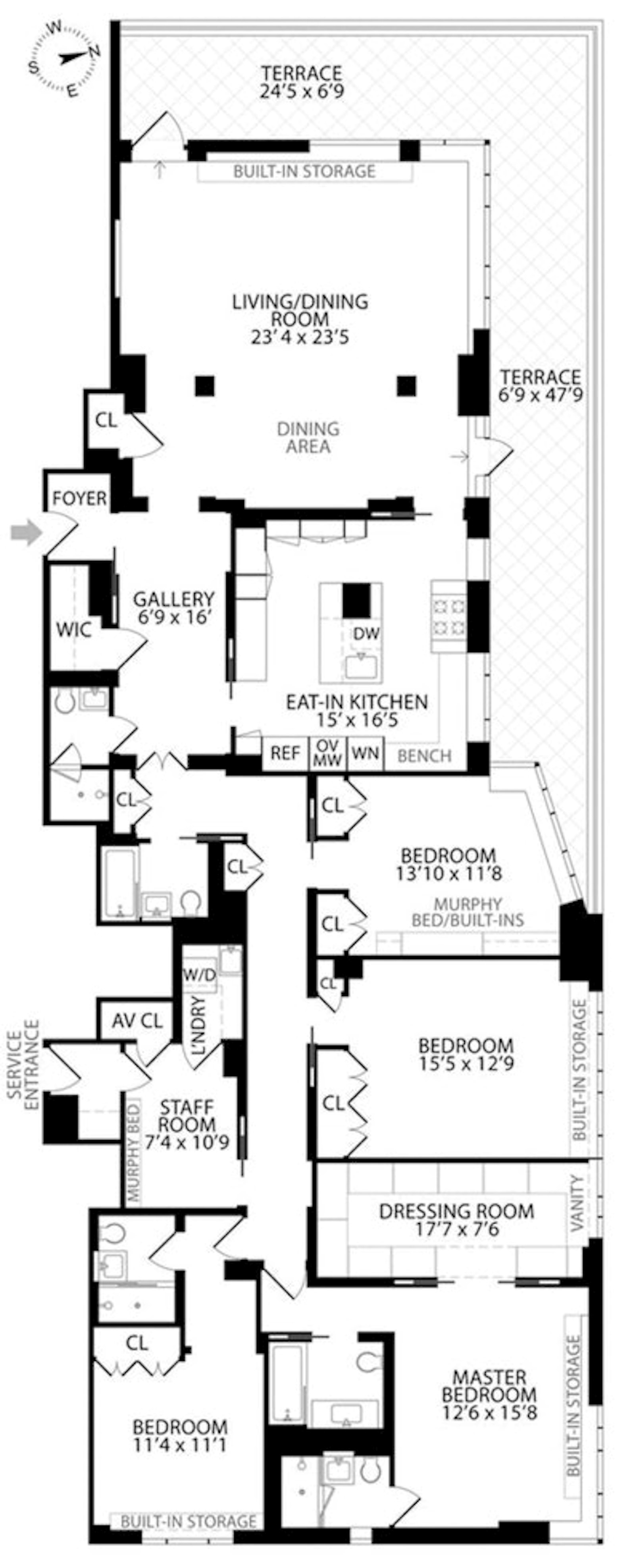
Upper East Side | East 69th Street & East 70th Street
- $ 7,995,000
- 4 Bedrooms
- 5 Bathrooms
- 2,585 Approx. SF
- 90%Financing Allowed
- Details
- CondoOwnership
- $ 4,829Common Charges
- $ 4,555Real Estate Taxes
- ActiveStatus

- Description
-
Iconic Park Avenue Living
This is Park Avenue perfection: an impeccably furnished, ultra-sleek condominium at the corner of 70th Street and Park Avenue. Perched high in a distinguished Emery Roth building, the residence spans approximately 2,585 square feet of interior space with 8'4" ceilings, plus an extraordinary 510-square-foot wraparound terrace with panoramic exposures to the north, south, and west-including open views over Park Avenue.
A gracious entry gallery leads into an expansive, sun-filled living and dining room with exposures west and north. The beautifully furnished wrap terrace is accessible from both ends of the living area, creating a seamless indoor-outdoor flow. The large, windowed eat-in kitchen is equipped with top-tier appliances, including a vented Wolf gas cooktop, Miele ovens, a glass-door Sub-Zero wine reserve, and a double-door Sub-Zero refrigerator.
The private bedroom wing features four spacious bedrooms, three with en-suite baths. Each room offers quiet comfort and generous closets, while the primary suite stands apart with two full bathrooms and a 17.5" x 7.5" dressing room. A separate staff room with Murphy bed and a dedicated laundry room are located near the service entrance.
715 Park Avenue is a full-service, white-glove condominium designed by Emery Roth and built in 1948. The building offers a full-time doorman, concierge, and two elevators. With only 77 residences over 18 floors-some of which have been combined-it remains one of Park Avenue's most refined and storied addresses. Notable former residents include Richard Burton and Elizabeth Taylor.
Apartment Features:
- Approx. 2,585 sq ft of interior space
- 510 sq ft wraparound private terrace with exposures to the north, south, and west
- High-floor corner unit with open west-facing views over Park Avenue
- Expansive living and dining room with access to terrace
- Windowed eat-in kitchen featuring:
- Vented Wolf gas cooktop
- Miele wall ovens
- Double-door Sub-Zero refrigerator
- Glass-door Sub-Zero wine reserve
- Four spacious bedrooms, three with en-suite bathrooms
- Primary suite includes:
- Two full bathrooms, one with a steam shower
- Oversized, windowed dressing room (approx. 17.5" x 7.5')
- Separate staff room with Murphy bed
- Dedicated laundry room
Building amenities include: full-time doorman, concierge, and two elevatorsIconic Park Avenue Living
This is Park Avenue perfection: an impeccably furnished, ultra-sleek condominium at the corner of 70th Street and Park Avenue. Perched high in a distinguished Emery Roth building, the residence spans approximately 2,585 square feet of interior space with 8'4" ceilings, plus an extraordinary 510-square-foot wraparound terrace with panoramic exposures to the north, south, and west-including open views over Park Avenue.
A gracious entry gallery leads into an expansive, sun-filled living and dining room with exposures west and north. The beautifully furnished wrap terrace is accessible from both ends of the living area, creating a seamless indoor-outdoor flow. The large, windowed eat-in kitchen is equipped with top-tier appliances, including a vented Wolf gas cooktop, Miele ovens, a glass-door Sub-Zero wine reserve, and a double-door Sub-Zero refrigerator.
The private bedroom wing features four spacious bedrooms, three with en-suite baths. Each room offers quiet comfort and generous closets, while the primary suite stands apart with two full bathrooms and a 17.5" x 7.5" dressing room. A separate staff room with Murphy bed and a dedicated laundry room are located near the service entrance.
715 Park Avenue is a full-service, white-glove condominium designed by Emery Roth and built in 1948. The building offers a full-time doorman, concierge, and two elevators. With only 77 residences over 18 floors-some of which have been combined-it remains one of Park Avenue's most refined and storied addresses. Notable former residents include Richard Burton and Elizabeth Taylor.
Apartment Features:
- Approx. 2,585 sq ft of interior space
- 510 sq ft wraparound private terrace with exposures to the north, south, and west
- High-floor corner unit with open west-facing views over Park Avenue
- Expansive living and dining room with access to terrace
- Windowed eat-in kitchen featuring:
- Vented Wolf gas cooktop
- Miele wall ovens
- Double-door Sub-Zero refrigerator
- Glass-door Sub-Zero wine reserve
- Four spacious bedrooms, three with en-suite bathrooms
- Primary suite includes:
- Two full bathrooms, one with a steam shower
- Oversized, windowed dressing room (approx. 17.5" x 7.5')
- Separate staff room with Murphy bed
- Dedicated laundry room
Building amenities include: full-time doorman, concierge, and two elevators
Listing Courtesy of Brown Harris Stevens Residential Sales LLC
- View more details +
- Features
-
- A/C
- Washer / Dryer
- Outdoor
-
- Terrace
- View / Exposure
-
- City Views
- North, East, West Exposures
- Close details -
- Contact
-
William Abramson
License Licensed As: William D. AbramsonDirector of Brokerage, Licensed Associate Real Estate Broker
W: 646-637-9062
M: 917-295-7891
- Mortgage Calculator
-

