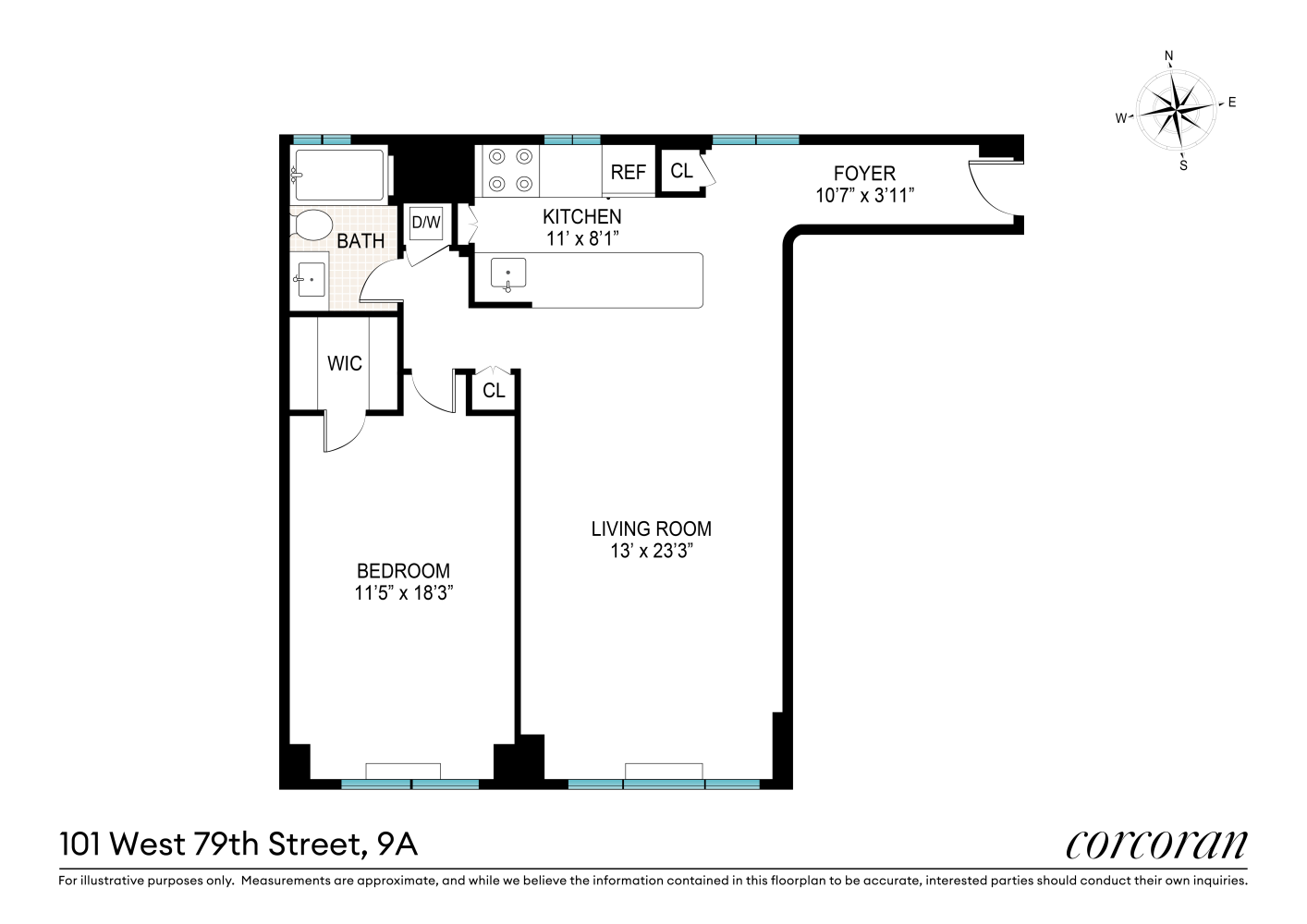
Upper West Side | Columbus Avenue & Amsterdam Avenue
- $ 1,550,000
- 1 Bedrooms
- 1 Bathrooms
- Approx. SF
- 90%Financing Allowed
- Details
- CondoOwnership
- $ 1,390Common Charges
- $ 1,400Real Estate Taxes
- ActiveStatus

- Description
-
Welcome to this spectacular One-bedroom condominium at the Parc Belvedere, located at the vibrant intersection of 79th Street and Columbus Avenue. This rare gem has been meticulously renovated and boasts soaring 9-foot ceilings, renovated kitchen and bathroom, new wood floors, washer/dryer, thru-wall cooling and heating, custom window shades and oversized windows providing an abundance of natural light in all rooms.
Upon entering, you'll be captivated by the expansive 23-foot living room, featuring south-facing windows that flood the space with sunlight. This generous room is the perfect backdrop for living and entertaining.
The redesigned, windowed kitchen is a chef's dream, equipped with high-end appliances from Bosch, Liebherr, and Dacor. It features quartz countertops, excellent storage and a peninsula that comfortably seats four, making it an ideal spot for casual dining.
The 18-foot primary bedroom is also generously proportioned, offering ample space and a walk-in closet custom-fitted by California Closets. The south-facing exposure provides all day light.
The elegantly renovated windowed bathroom is fitted with Kohler fixtures, a large vanity, and a custom glass-enclosed shower/tub. Conveniently located just outside the bathroom is a closet with an in-home washer and vented dryer, along with additional linen storage.
Residents of Parc Belvedere enjoy a full suite of amenities, including doorman, concierge, resident manager, repairperson, and porters. The building has recently renovated its hallways and lobby, enhancing its modern appeal. A standout feature is the residents" roof deck, offering breathtaking views of the city skyline, and the building is pet friendly.
Situated in the heart of the Upper West Side, this location is unbeatable. Enjoy a diverse array of restaurants, cafes, and boutiques, along with cultural landmarks such as Lincoln Center, the Museum of Natural History, and the New York Historical Museum. The neighborhood also hosts a weekly Sunday farmers market, providing fresh, year-round produce. Central Park is just a block away, while Riverside Park is just four blocks away. Transportation is convenient with easy access to the 1, B, and C subway lines, as well as cross-town, uptown, and downtown buses.
Please note there is an ongoing monthly assessment of $50.53 per month and capital reserve assessment of $604.60 until September 2025.
Don't miss the opportunity to make this exceptional turn-key residence your new home.
Welcome to this spectacular One-bedroom condominium at the Parc Belvedere, located at the vibrant intersection of 79th Street and Columbus Avenue. This rare gem has been meticulously renovated and boasts soaring 9-foot ceilings, renovated kitchen and bathroom, new wood floors, washer/dryer, thru-wall cooling and heating, custom window shades and oversized windows providing an abundance of natural light in all rooms.
Upon entering, you'll be captivated by the expansive 23-foot living room, featuring south-facing windows that flood the space with sunlight. This generous room is the perfect backdrop for living and entertaining.
The redesigned, windowed kitchen is a chef's dream, equipped with high-end appliances from Bosch, Liebherr, and Dacor. It features quartz countertops, excellent storage and a peninsula that comfortably seats four, making it an ideal spot for casual dining.
The 18-foot primary bedroom is also generously proportioned, offering ample space and a walk-in closet custom-fitted by California Closets. The south-facing exposure provides all day light.
The elegantly renovated windowed bathroom is fitted with Kohler fixtures, a large vanity, and a custom glass-enclosed shower/tub. Conveniently located just outside the bathroom is a closet with an in-home washer and vented dryer, along with additional linen storage.
Residents of Parc Belvedere enjoy a full suite of amenities, including doorman, concierge, resident manager, repairperson, and porters. The building has recently renovated its hallways and lobby, enhancing its modern appeal. A standout feature is the residents" roof deck, offering breathtaking views of the city skyline, and the building is pet friendly.
Situated in the heart of the Upper West Side, this location is unbeatable. Enjoy a diverse array of restaurants, cafes, and boutiques, along with cultural landmarks such as Lincoln Center, the Museum of Natural History, and the New York Historical Museum. The neighborhood also hosts a weekly Sunday farmers market, providing fresh, year-round produce. Central Park is just a block away, while Riverside Park is just four blocks away. Transportation is convenient with easy access to the 1, B, and C subway lines, as well as cross-town, uptown, and downtown buses.
Please note there is an ongoing monthly assessment of $50.53 per month and capital reserve assessment of $604.60 until September 2025.
Don't miss the opportunity to make this exceptional turn-key residence your new home.
Listing Courtesy of Corcoran Group
- View more details +
- Features
-
- A/C
- Washer / Dryer
- Close details -
- Contact
-
William Abramson
License Licensed As: William D. AbramsonDirector of Brokerage, Licensed Associate Real Estate Broker
W: 646-637-9062
M: 917-295-7891
- Mortgage Calculator
-











