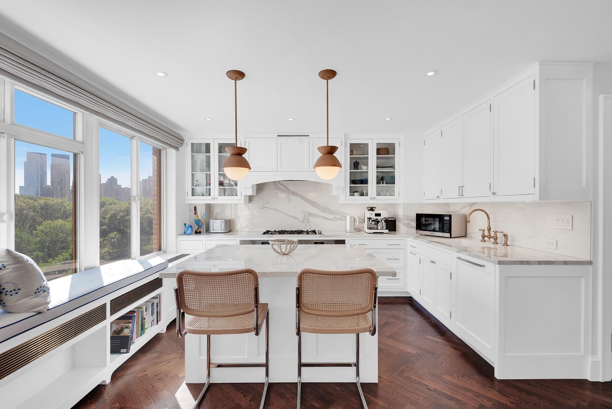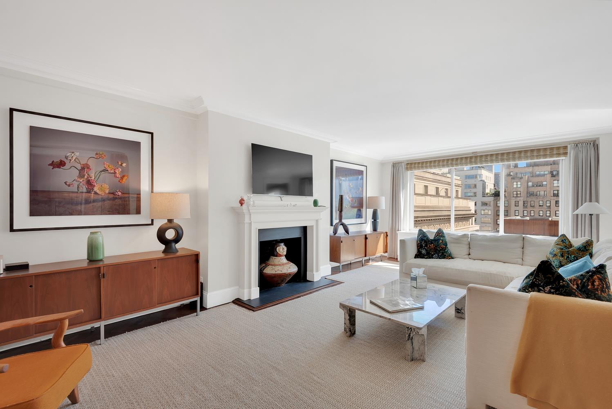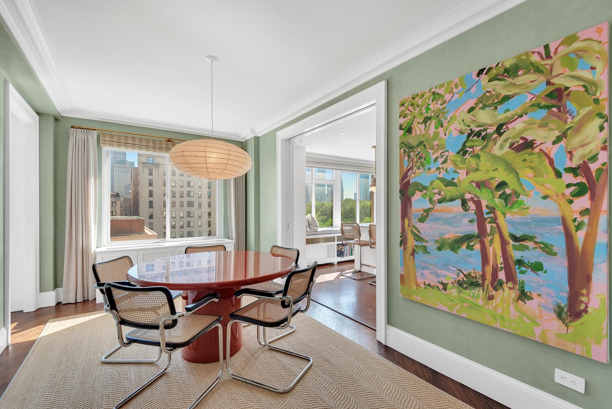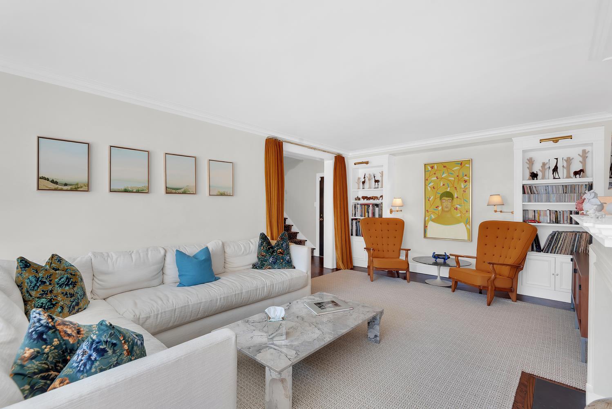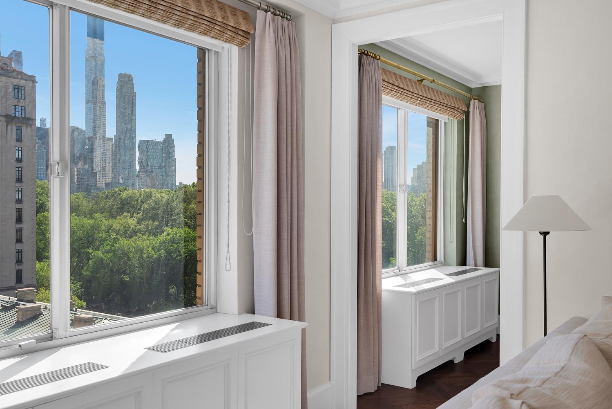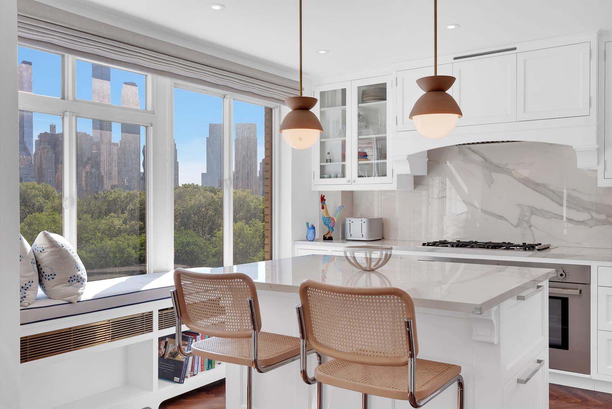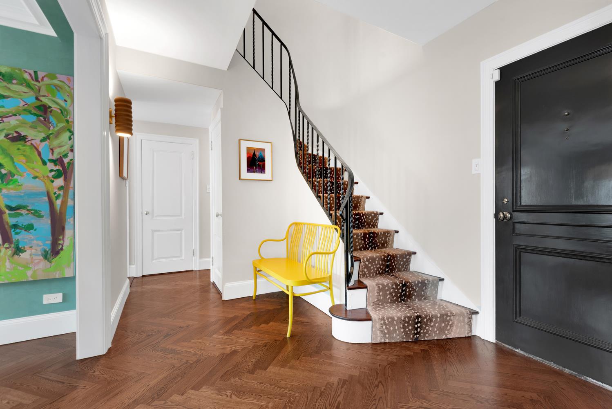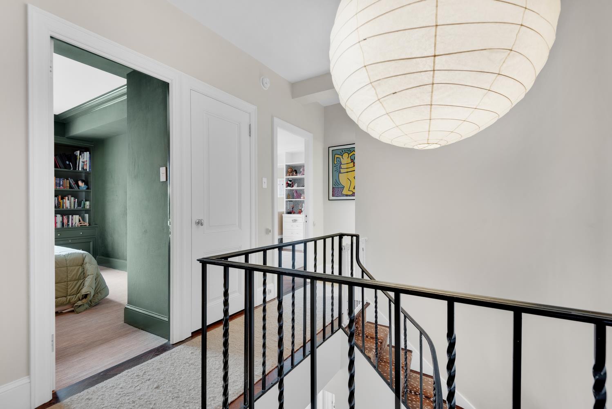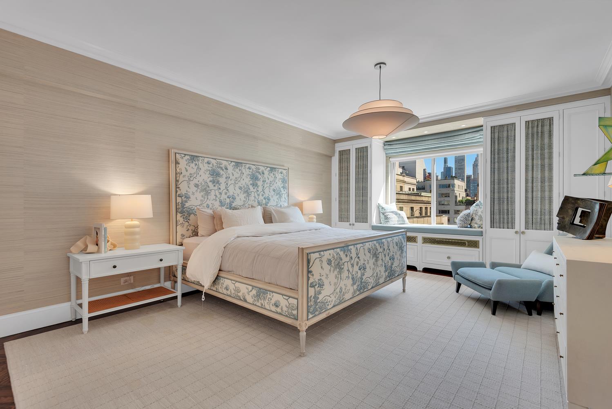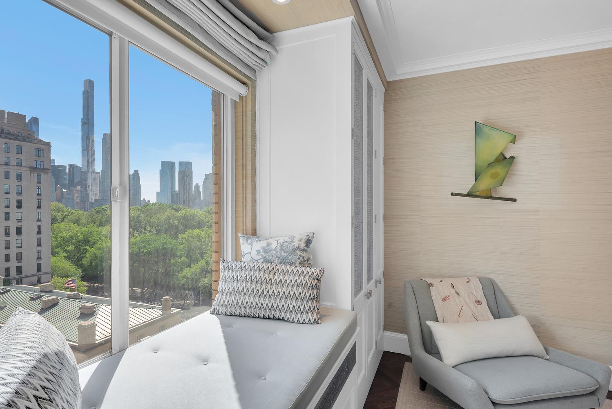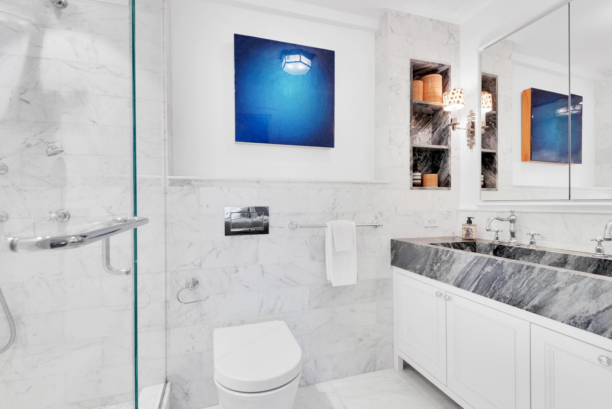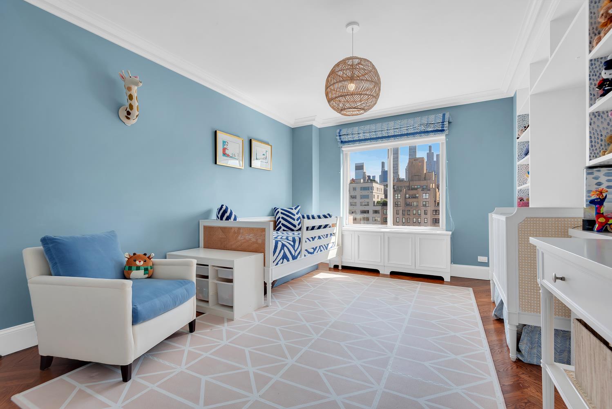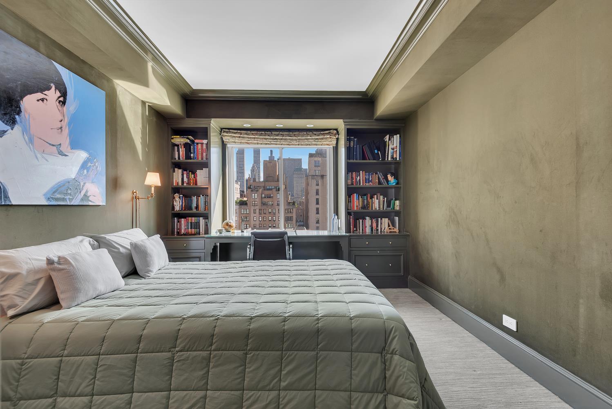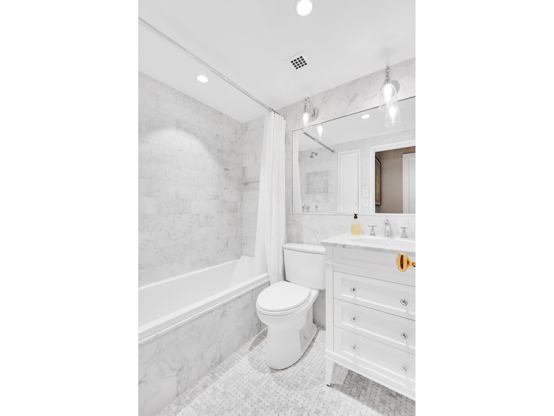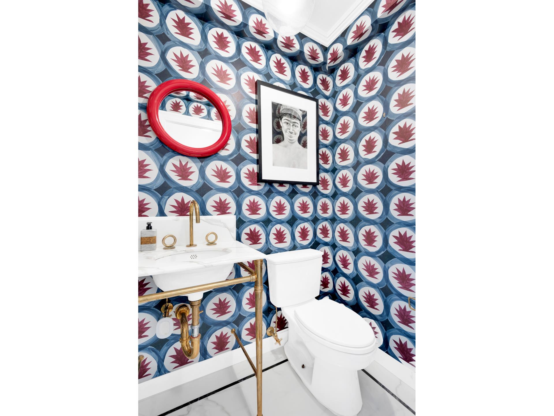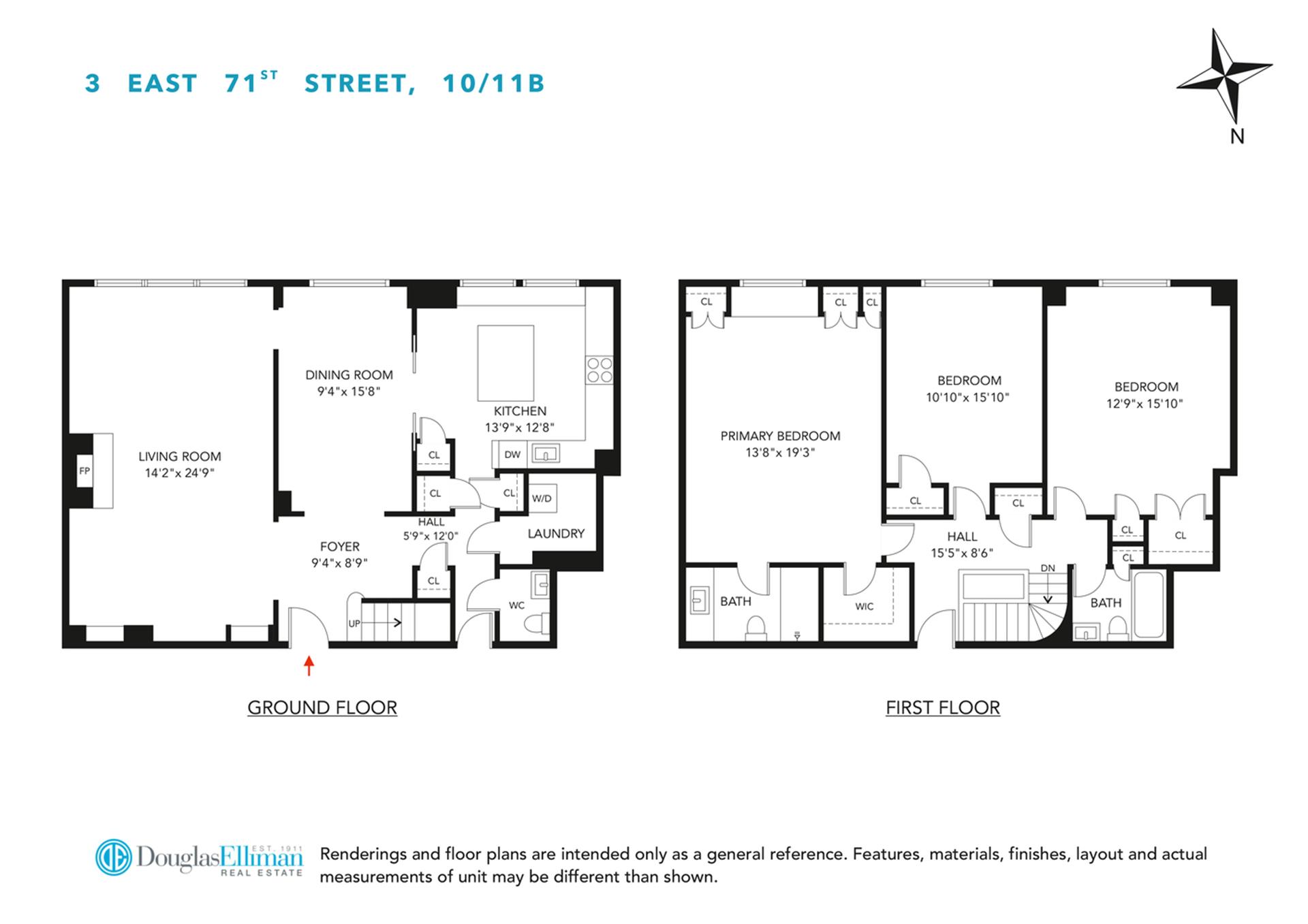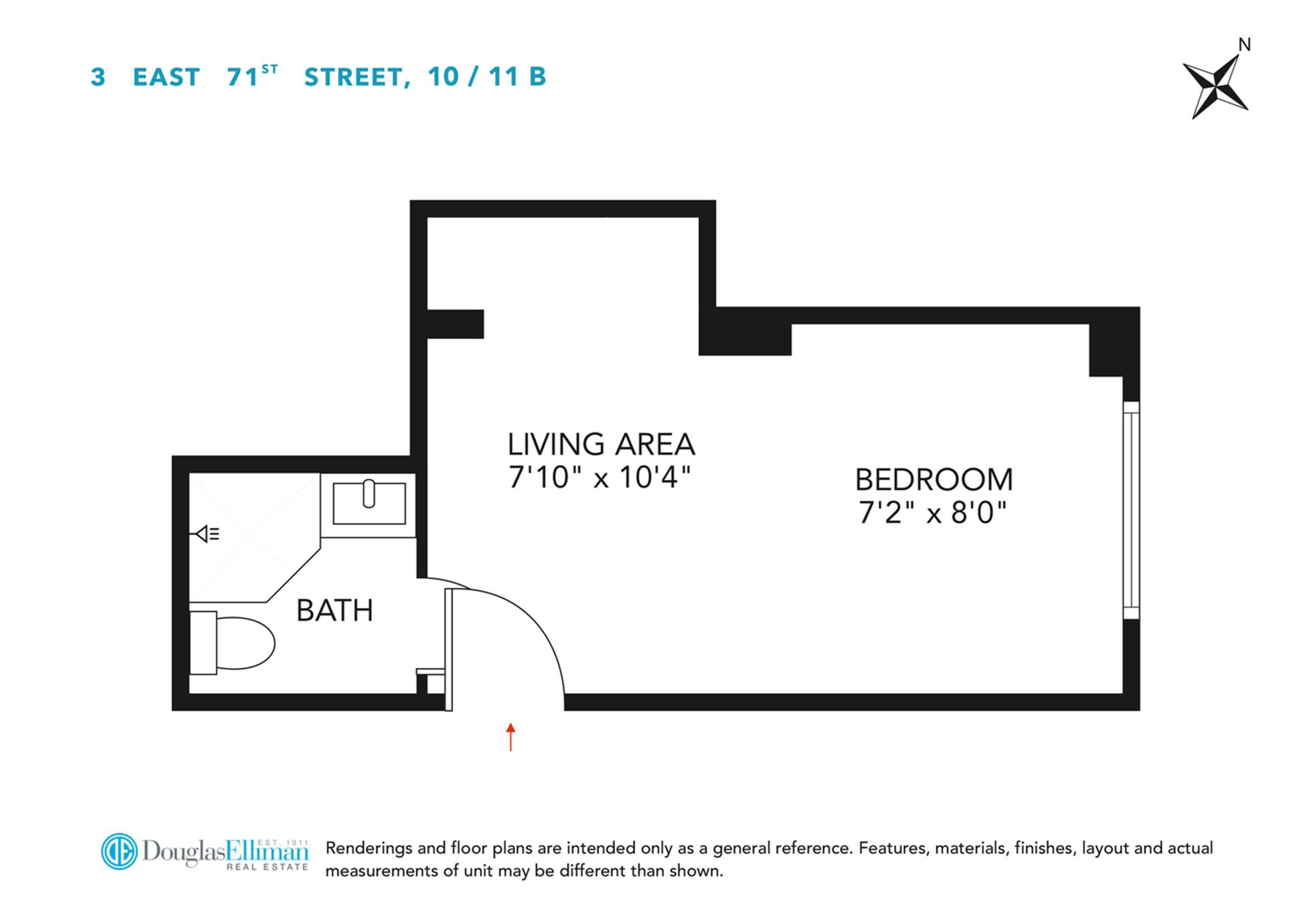
Upper East Side | Fifth Avenue & Madison Avenue
- $ 5,350,000
- 3 Bedrooms
- 2.5 Bathrooms
- Approx. SF
- 40%Financing Allowed
- Details
- Co-opOwnership
- $ Common Charges
- $ Real Estate Taxes
- ActiveStatus

- Description
-
With dramatic views of Central Park and the skyline, this is a one of a kind apartment.
Located on a pristine, tree-lined block just off Fifth Avenue and steps from Central Park, this elegant 3-bedroom, 2.5-bath duplex co-op blends classic pre-war charm with modern sophistication. Spanning two full floors in a white-glove, full-service building, Residence 10B/11B offers townhouse-like privacy with the convenience and amenities of a luxury cooperative.
The main level features an expansive living room with custom built-ins, oversized windows, and a wood-burning fireplace-perfect for entertaining or relaxing in style. A gracious formal dining room flows seamlessly off the living space and can easily accommodate large gatherings. The windowed chef's kitchen is thoughtfully designed with durable marble countertops, brass fixtures, glass-front cabinetry, and a built-in breakfast banquette that captures views of Central Park.
Also on the main floor are two coat closets, a laundry room with full-size washer/dryer, and a stylish powder room finished with Hermes wallpaper.
Upstairs, the private bedroom level includes three generously sized bedrooms and two full bathrooms. The sun-filled primary suite is a luxurious retreat featuring floor-to-ceiling windows, a spacious walk-in closet, and a beautifully appointed ensuite bath. Two additional bedrooms share a well-designed second full bath and offer ample closet space.
Lastly, located on the ground floor is a beautifully renovated maids room. Comes with a full bathroom.
Ideally located across from The Frick Collection and near the city's finest museums, galleries, boutiques, and dining destinations, this exceptional home is a rare opportunity to live in one of Manhattan's most desirable neighborhoods.
4% Flip Tax Paid By Buyer
Maid's room maintenance $468
With dramatic views of Central Park and the skyline, this is a one of a kind apartment.
Located on a pristine, tree-lined block just off Fifth Avenue and steps from Central Park, this elegant 3-bedroom, 2.5-bath duplex co-op blends classic pre-war charm with modern sophistication. Spanning two full floors in a white-glove, full-service building, Residence 10B/11B offers townhouse-like privacy with the convenience and amenities of a luxury cooperative.
The main level features an expansive living room with custom built-ins, oversized windows, and a wood-burning fireplace-perfect for entertaining or relaxing in style. A gracious formal dining room flows seamlessly off the living space and can easily accommodate large gatherings. The windowed chef's kitchen is thoughtfully designed with durable marble countertops, brass fixtures, glass-front cabinetry, and a built-in breakfast banquette that captures views of Central Park.
Also on the main floor are two coat closets, a laundry room with full-size washer/dryer, and a stylish powder room finished with Hermes wallpaper.
Upstairs, the private bedroom level includes three generously sized bedrooms and two full bathrooms. The sun-filled primary suite is a luxurious retreat featuring floor-to-ceiling windows, a spacious walk-in closet, and a beautifully appointed ensuite bath. Two additional bedrooms share a well-designed second full bath and offer ample closet space.
Lastly, located on the ground floor is a beautifully renovated maids room. Comes with a full bathroom.
Ideally located across from The Frick Collection and near the city's finest museums, galleries, boutiques, and dining destinations, this exceptional home is a rare opportunity to live in one of Manhattan's most desirable neighborhoods.
4% Flip Tax Paid By Buyer
Maid's room maintenance $468
Listing Courtesy of Douglas Elliman Real Estate
- View more details +
- Features
-
- A/C
- Washer / Dryer
- View / Exposure
-
- City Views
- Park Views
- South Exposure
- Close details -
- Contact
-
William Abramson
License Licensed As: William D. AbramsonDirector of Brokerage, Licensed Associate Real Estate Broker
W: 646-637-9062
M: 917-295-7891
- Mortgage Calculator
-

