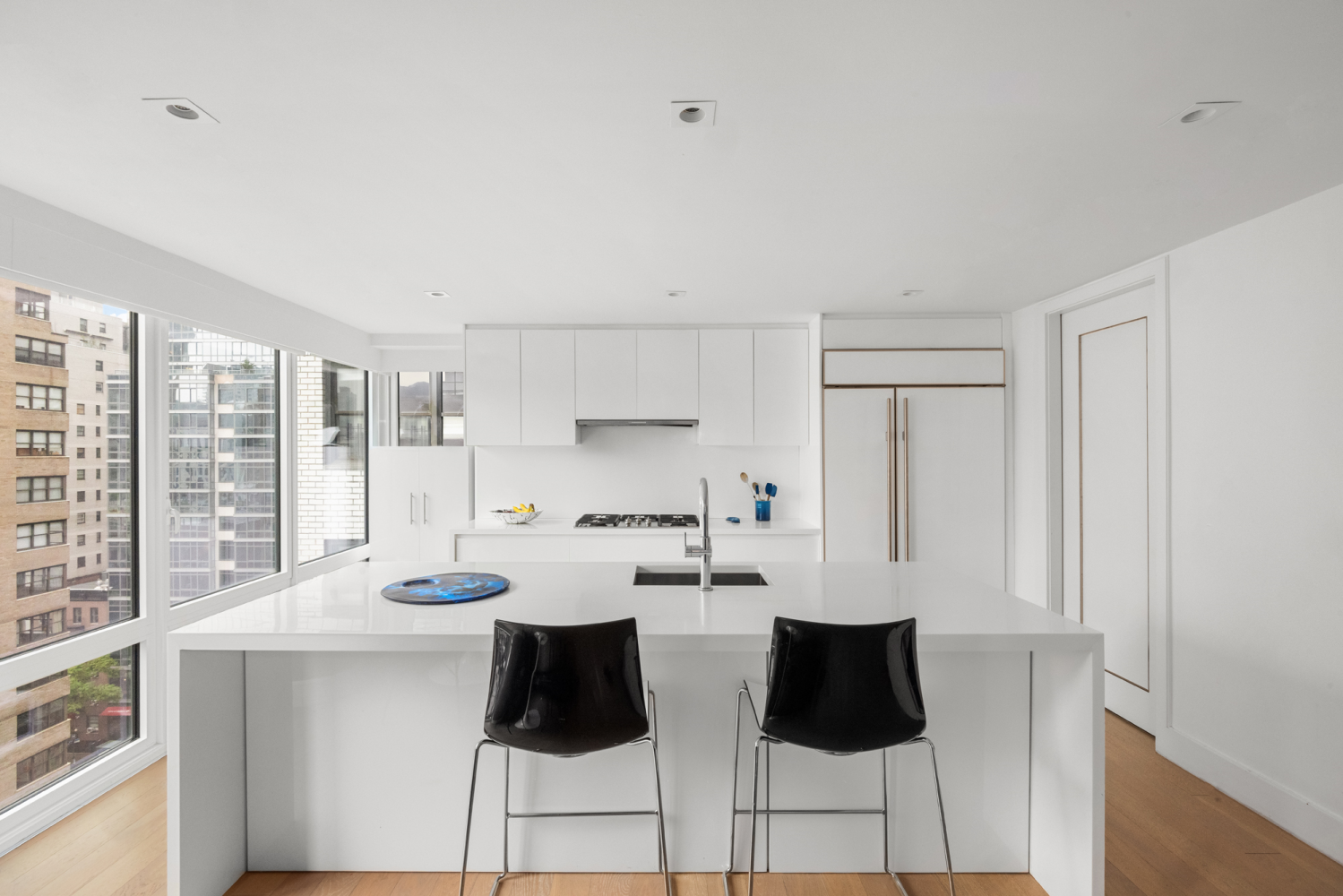
Upper East Side | East 72nd Street & East 73rd Street
- $ 4,795,000
- 4 Bedrooms
- 4 Bathrooms
- 3,140 Approx. SF
- 90%Financing Allowed
- Details
- CondoOwnership
- $ 5,485Common Charges
- $ 4,901Real Estate Taxes
- ActiveStatus

- Description
-
Welcome to this stunning full-floor residence offering 3,140 square feet of thoughtfully designed living space, including four bedrooms and four bathrooms, all bathed in natural light with sweeping city views.
Step off the elevator directly into your own private vestibule-a rare touch that ensures both privacy and ease. Inside, you'll find an open and airy layout. Floor-to-ceiling windows facing East and North flood the expansive living and dining area with light, creating a warm and inviting atmosphere.
The spacious, eat-in chef's kitchen is a true standout, featuring sleek white lacquer cabinetry, polished Corian countertops and backsplash, top-of-the-line Sub-Zero and Miele appliances, and a generous center island. A separate service entrance, conveniently located next to the kitchen, leads to a laundry room equipped with an Electrolux washer and dryer, plus built-in refuse and recycling sorting.
The light-filled primary suite is a serene retreat, with floor-to-ceiling windows, oversized closets, and a luxurious en-suite bathroom. The bath includes Calcutta Gold marble throughout, a freestanding soaking tub, separate glass-enclosed shower, and high-end Lefroy Brooks fixtures. Three additional bedrooms offer plenty of space for guests, or a home office.
Additional features include beautiful 5-inch white oak flooring, custom pocket doors with nickel and glass accents, and smart pre-wiring for home automation and media. An ultra-quiet central A/C system and top-notch soundproofing provide year-round comfort and tranquility.
Living at The Charles means enjoying premium amenities: a 24-hour doorman and concierge, a state-of-the-art fitness center that is being completely renovated, children's playroom/game room, package room with cold storage, and pet-friendly policies-all in one of the city's most desirable buildings.
Welcome to this stunning full-floor residence offering 3,140 square feet of thoughtfully designed living space, including four bedrooms and four bathrooms, all bathed in natural light with sweeping city views.
Step off the elevator directly into your own private vestibule-a rare touch that ensures both privacy and ease. Inside, you'll find an open and airy layout. Floor-to-ceiling windows facing East and North flood the expansive living and dining area with light, creating a warm and inviting atmosphere.
The spacious, eat-in chef's kitchen is a true standout, featuring sleek white lacquer cabinetry, polished Corian countertops and backsplash, top-of-the-line Sub-Zero and Miele appliances, and a generous center island. A separate service entrance, conveniently located next to the kitchen, leads to a laundry room equipped with an Electrolux washer and dryer, plus built-in refuse and recycling sorting.
The light-filled primary suite is a serene retreat, with floor-to-ceiling windows, oversized closets, and a luxurious en-suite bathroom. The bath includes Calcutta Gold marble throughout, a freestanding soaking tub, separate glass-enclosed shower, and high-end Lefroy Brooks fixtures. Three additional bedrooms offer plenty of space for guests, or a home office.
Additional features include beautiful 5-inch white oak flooring, custom pocket doors with nickel and glass accents, and smart pre-wiring for home automation and media. An ultra-quiet central A/C system and top-notch soundproofing provide year-round comfort and tranquility.
Living at The Charles means enjoying premium amenities: a 24-hour doorman and concierge, a state-of-the-art fitness center that is being completely renovated, children's playroom/game room, package room with cold storage, and pet-friendly policies-all in one of the city's most desirable buildings.
Listing Courtesy of Berkshire Hathaway HomeServices New York Properties
- View more details +
- Features
-
- A/C [Central]
- Washer / Dryer
- View / Exposure
-
- Park Views
- North, East, South, West Exposures
- Close details -
- Contact
-
William Abramson
License Licensed As: William D. AbramsonDirector of Brokerage, Licensed Associate Real Estate Broker
W: 646-637-9062
M: 917-295-7891
- Mortgage Calculator
-














.jpg)