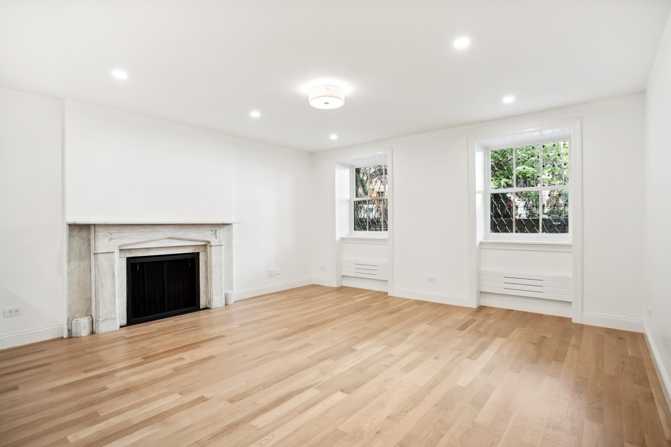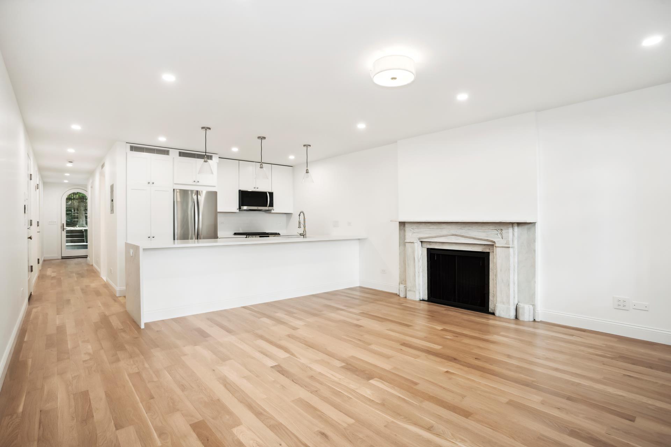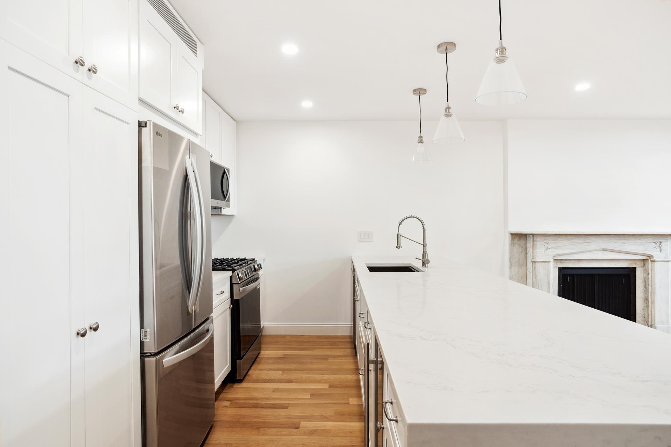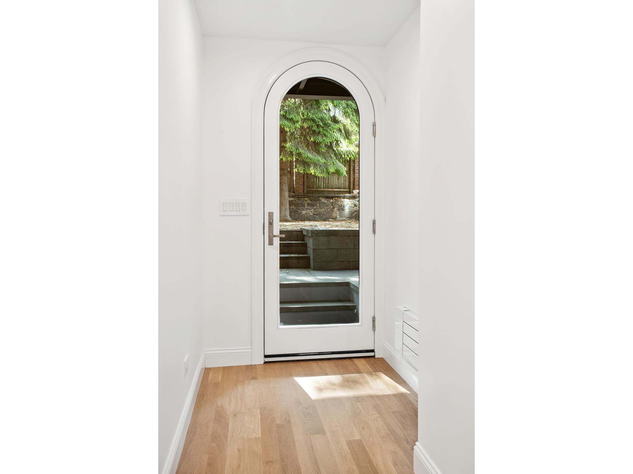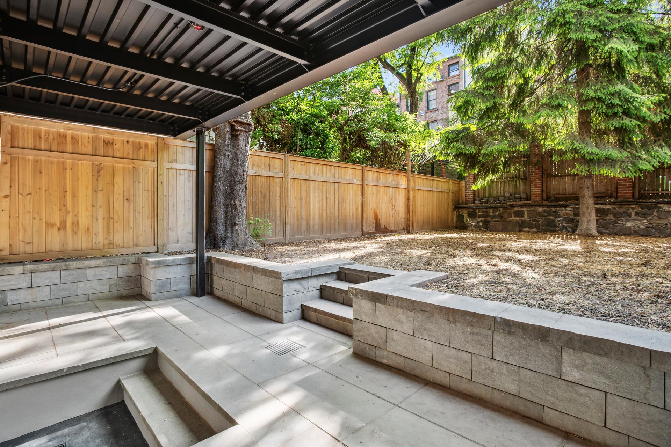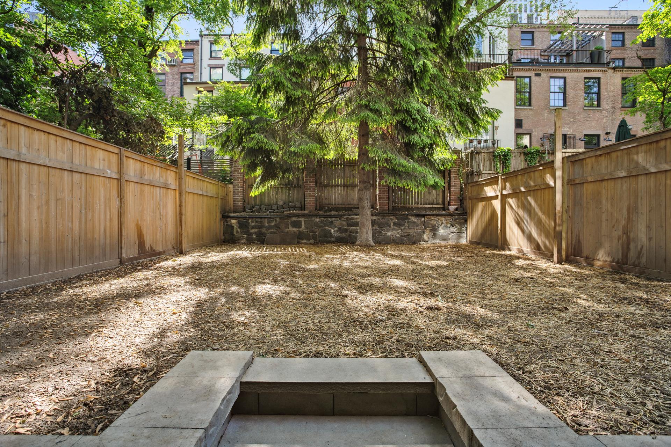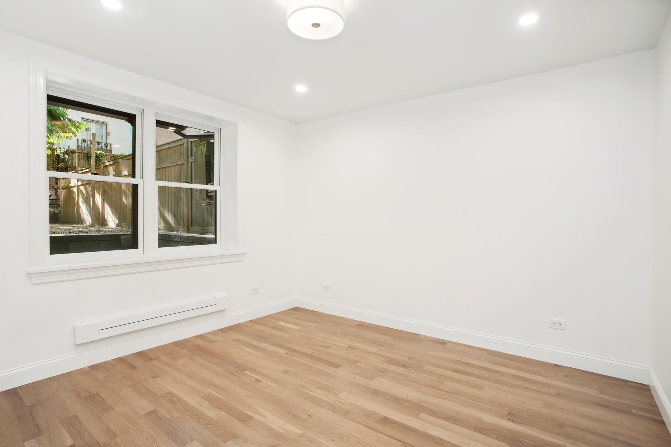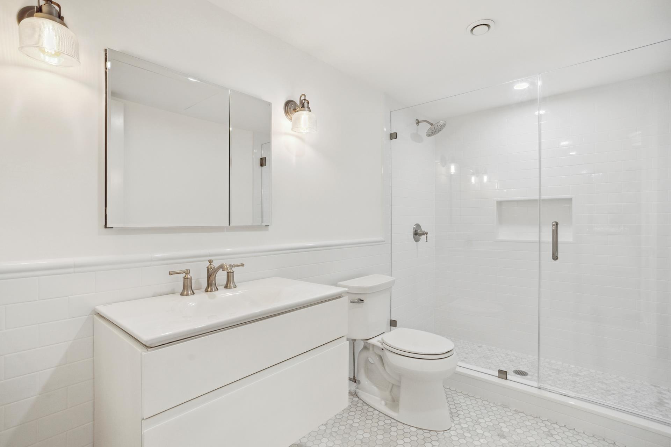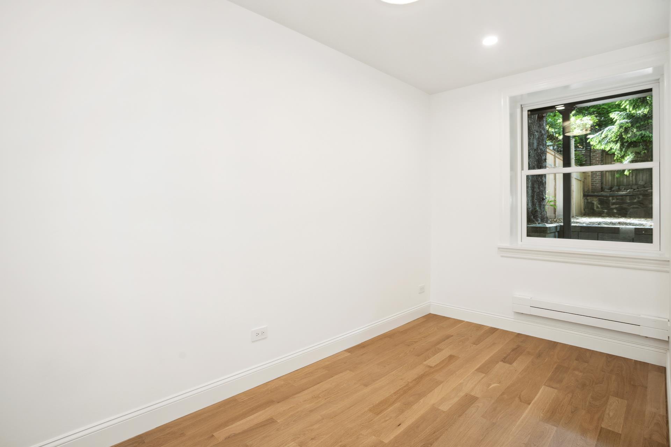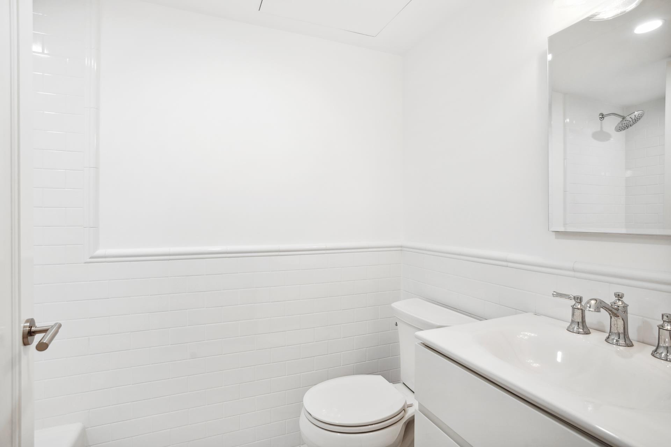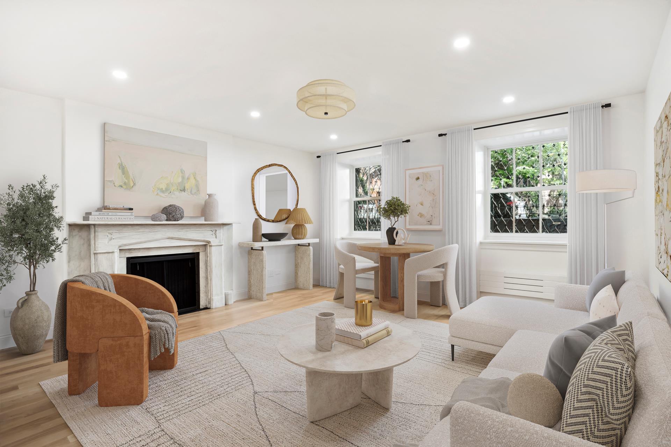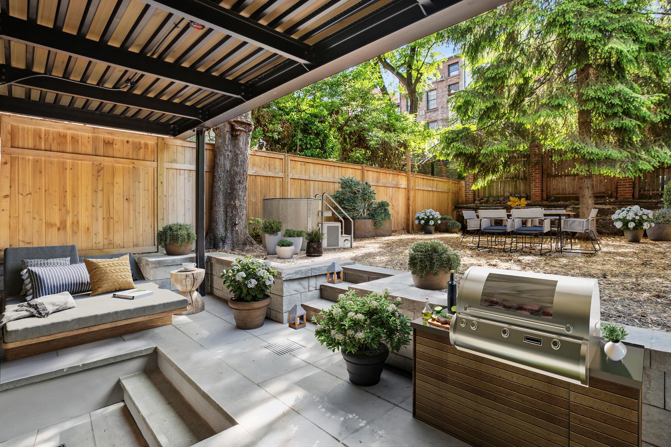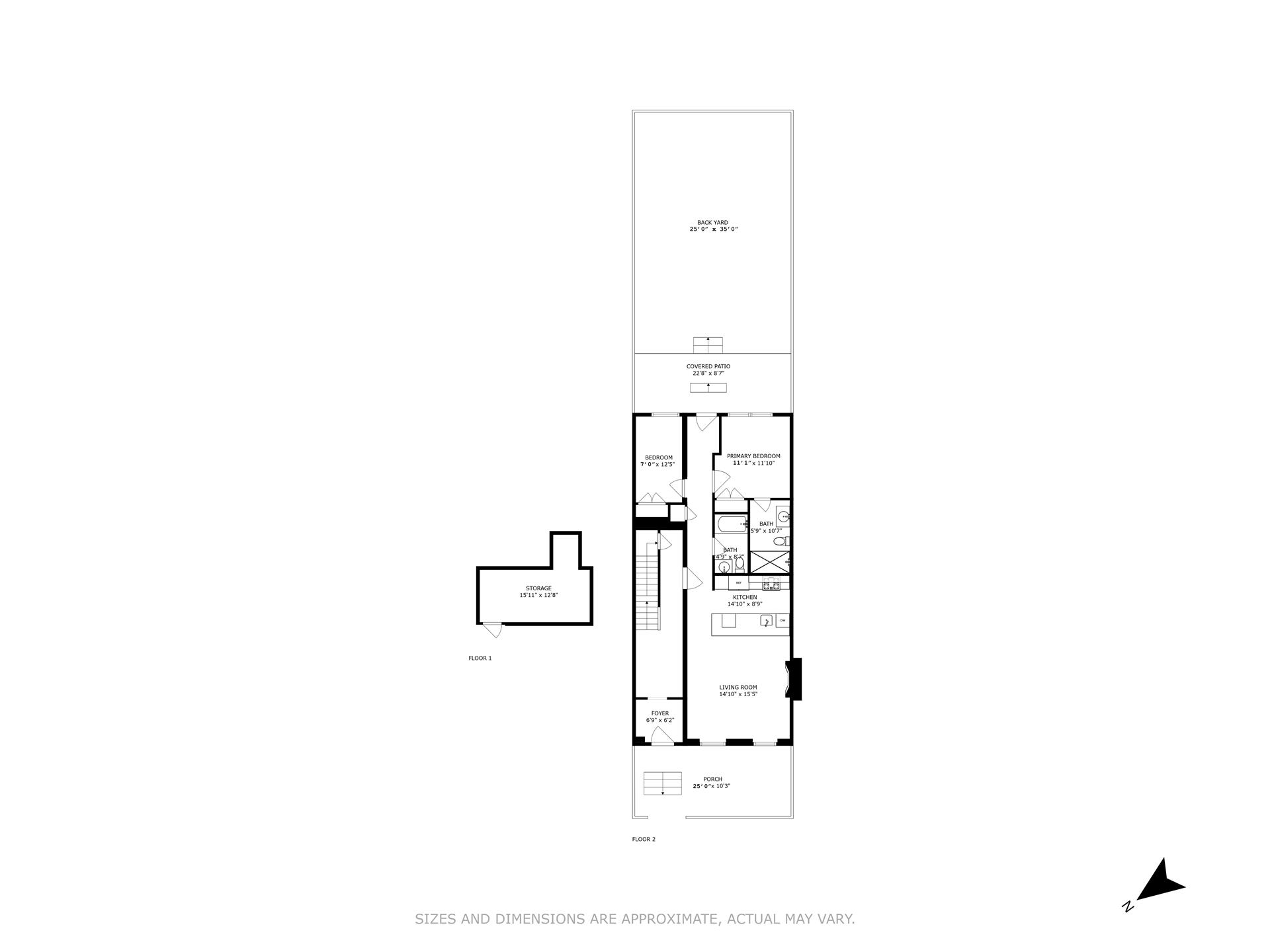
Brooklyn Heights | Clark Street & Pierrepont Street
- $ 1,895,000
- 2 Bedrooms
- 2 Bathrooms
- Approx. SF
- 80%Financing Allowed
- Details
- Co-opOwnership
- $ Common Charges
- $ Real Estate Taxes
- ActiveStatus

- Description
-
119 Henry Street Apt 1 A Brooklyn Heights Garden Home Redeveloped with Style and Space . Be the first to live in this completely redeveloped two-bedroom, two-bath home in a classic 25-foot-wide Greek Revival brownstone located in the heart of Brooklyn Heights. The interior spans 25 by 49 feet and opens to a 25 by 35-foot private backyard, creating a natural flow between indoor and outdoor living.
The kitchen is built for both form and function, featuring custom cabinetry, a waterfall-edge island, Kraus fixtures, a wine cooler, and a full suite of LG stainless steel appliances. Light pours in through Marvin windows, illuminating the white oak plank floors and original marble fireplace. The spacious bedrooms include large windows overlooking the garden, with the primary suite offering an en-suite bathroom finished in Carrara mosaic tile, a glass-enclosed shower, and high-end fixtures. The second bathroom includes a soaking tub, designer tile, and a sleek modern vanity. Additional features include an in-unit washer and dryer, updated smart intercom system, Mitsubishi multi-zone central air, a Navien high-efficiency tankless system, and a full in-apartment water filtration system.
What sets this home apart is the private east-facing garden, thoughtfully designed for relaxation and rejuvenation. The multi-level bluestone patio is ideal for a cold plunge to reset post- workout, outdoor dining, a custom BBQ kitchen, or a peaceful spot for morning coffee and evening gatherings. Wellness meets function with 200 square feet of private storage, and the apartment meets ADA standards in accordance with updated building codes from the recent redevelopment.
This four-unit brownstone has been completely redeveloped from top to bottom with all-new interiors, mechanicals, staircases, and common areas. Located in the landmark neighborhood of Brooklyn Heights, 119 Henry Street is moments from local favorites including Clark Street Diner, Noodle Pudding, and L'Appartement 4F. Opposite corner to the 2 and 3 express trains, Borough Hall, and with access to the 2, 3, 4, 5, A, C, F, and R subway lines. The building is maintained by Youner Management, known for its quality service and care.
119 Henry Street Apt 1 A Brooklyn Heights Garden Home Redeveloped with Style and Space . Be the first to live in this completely redeveloped two-bedroom, two-bath home in a classic 25-foot-wide Greek Revival brownstone located in the heart of Brooklyn Heights. The interior spans 25 by 49 feet and opens to a 25 by 35-foot private backyard, creating a natural flow between indoor and outdoor living.
The kitchen is built for both form and function, featuring custom cabinetry, a waterfall-edge island, Kraus fixtures, a wine cooler, and a full suite of LG stainless steel appliances. Light pours in through Marvin windows, illuminating the white oak plank floors and original marble fireplace. The spacious bedrooms include large windows overlooking the garden, with the primary suite offering an en-suite bathroom finished in Carrara mosaic tile, a glass-enclosed shower, and high-end fixtures. The second bathroom includes a soaking tub, designer tile, and a sleek modern vanity. Additional features include an in-unit washer and dryer, updated smart intercom system, Mitsubishi multi-zone central air, a Navien high-efficiency tankless system, and a full in-apartment water filtration system.
What sets this home apart is the private east-facing garden, thoughtfully designed for relaxation and rejuvenation. The multi-level bluestone patio is ideal for a cold plunge to reset post- workout, outdoor dining, a custom BBQ kitchen, or a peaceful spot for morning coffee and evening gatherings. Wellness meets function with 200 square feet of private storage, and the apartment meets ADA standards in accordance with updated building codes from the recent redevelopment.
This four-unit brownstone has been completely redeveloped from top to bottom with all-new interiors, mechanicals, staircases, and common areas. Located in the landmark neighborhood of Brooklyn Heights, 119 Henry Street is moments from local favorites including Clark Street Diner, Noodle Pudding, and L'Appartement 4F. Opposite corner to the 2 and 3 express trains, Borough Hall, and with access to the 2, 3, 4, 5, A, C, F, and R subway lines. The building is maintained by Youner Management, known for its quality service and care.
Listing Courtesy of Douglas Elliman Real Estate
- View more details +
- Features
-
- A/C
- Washer / Dryer
- View / Exposure
-
- East, West Exposures
- Close details -
- Contact
-
William Abramson
License Licensed As: William D. AbramsonDirector of Brokerage, Licensed Associate Real Estate Broker
W: 646-637-9062
M: 917-295-7891
- Mortgage Calculator
-

