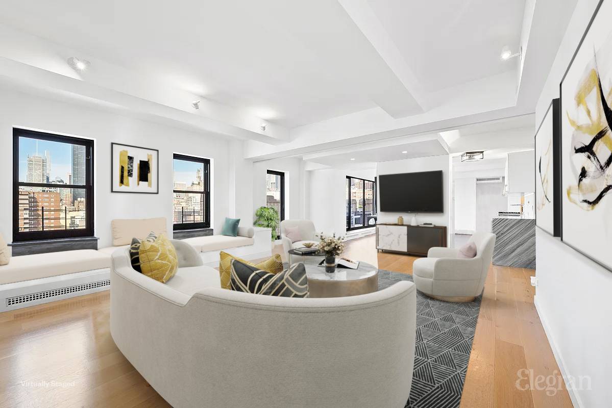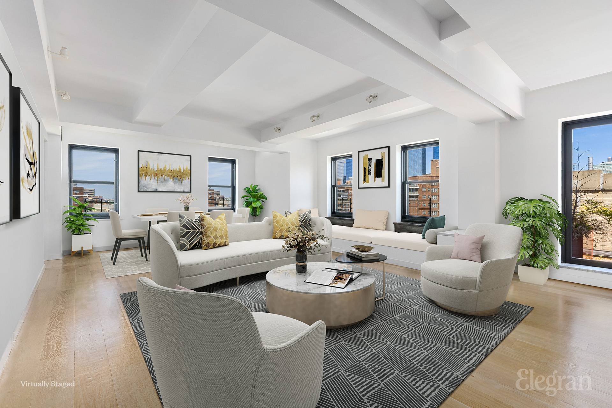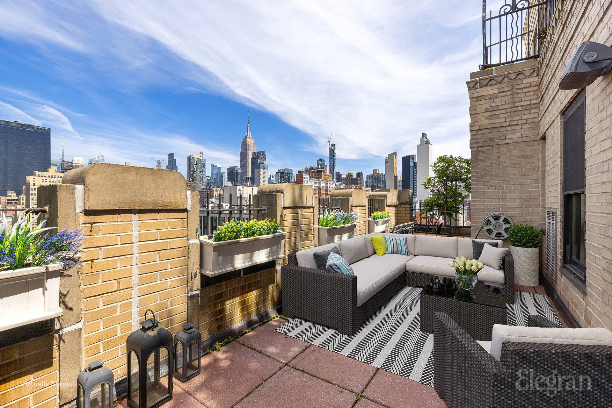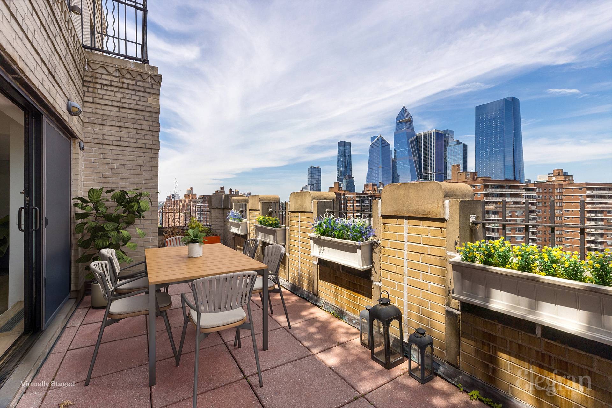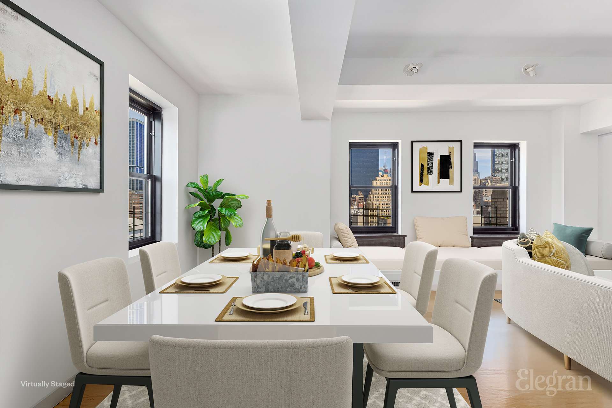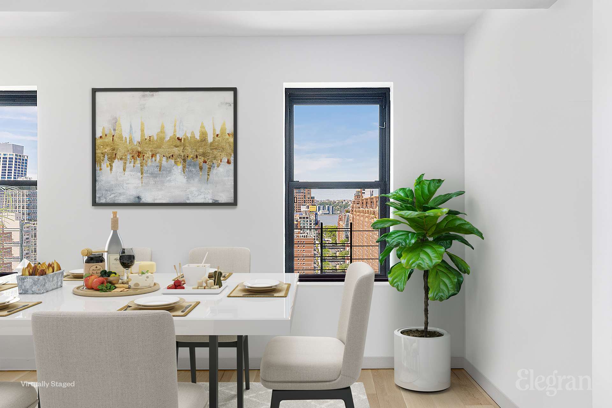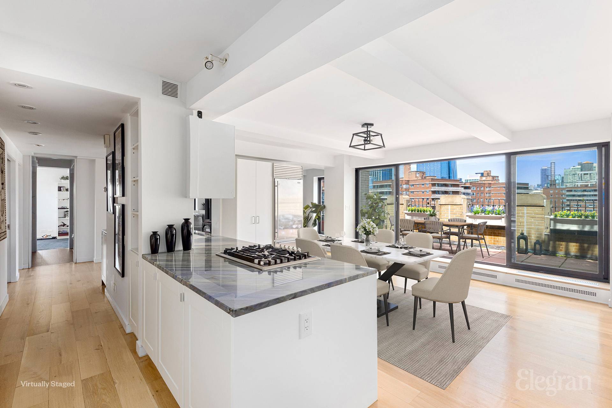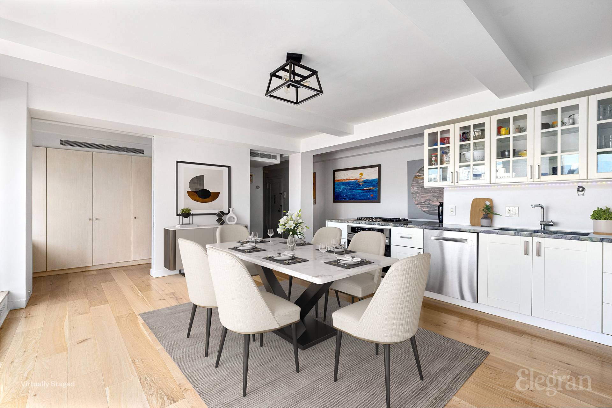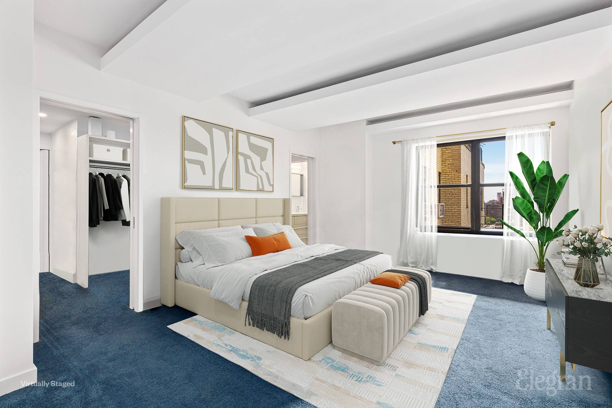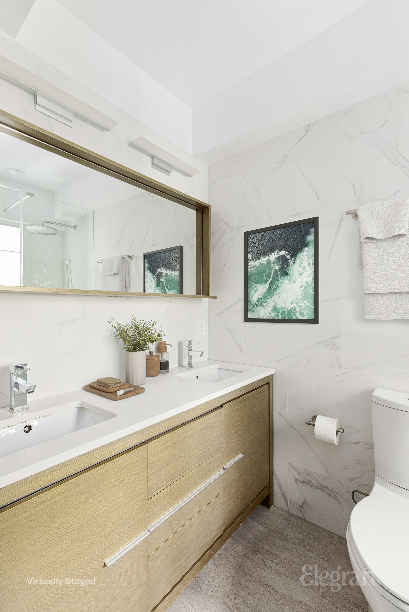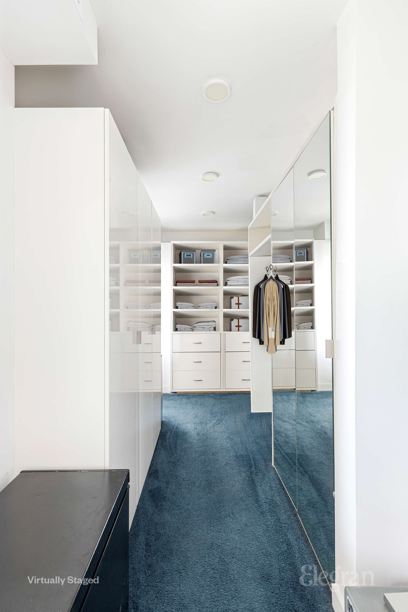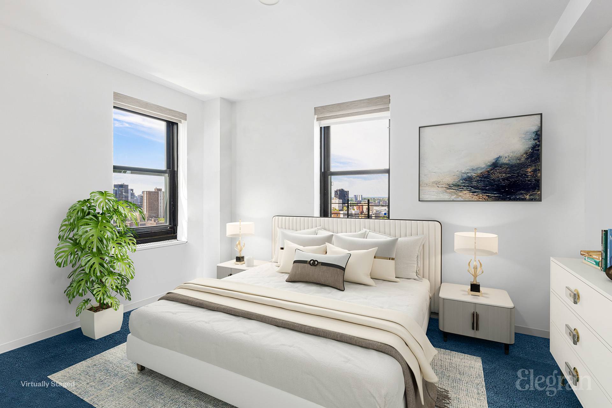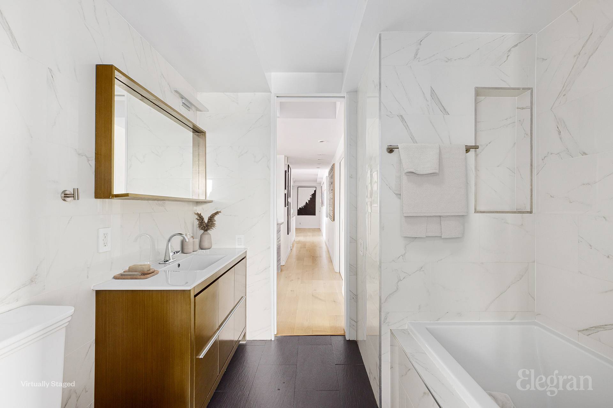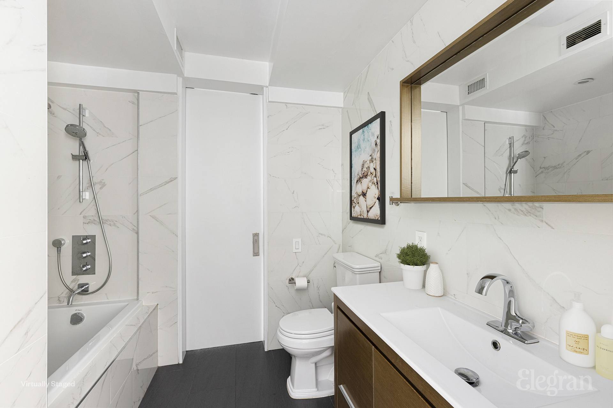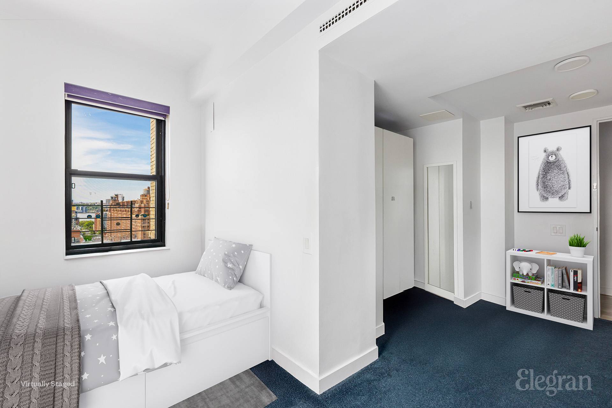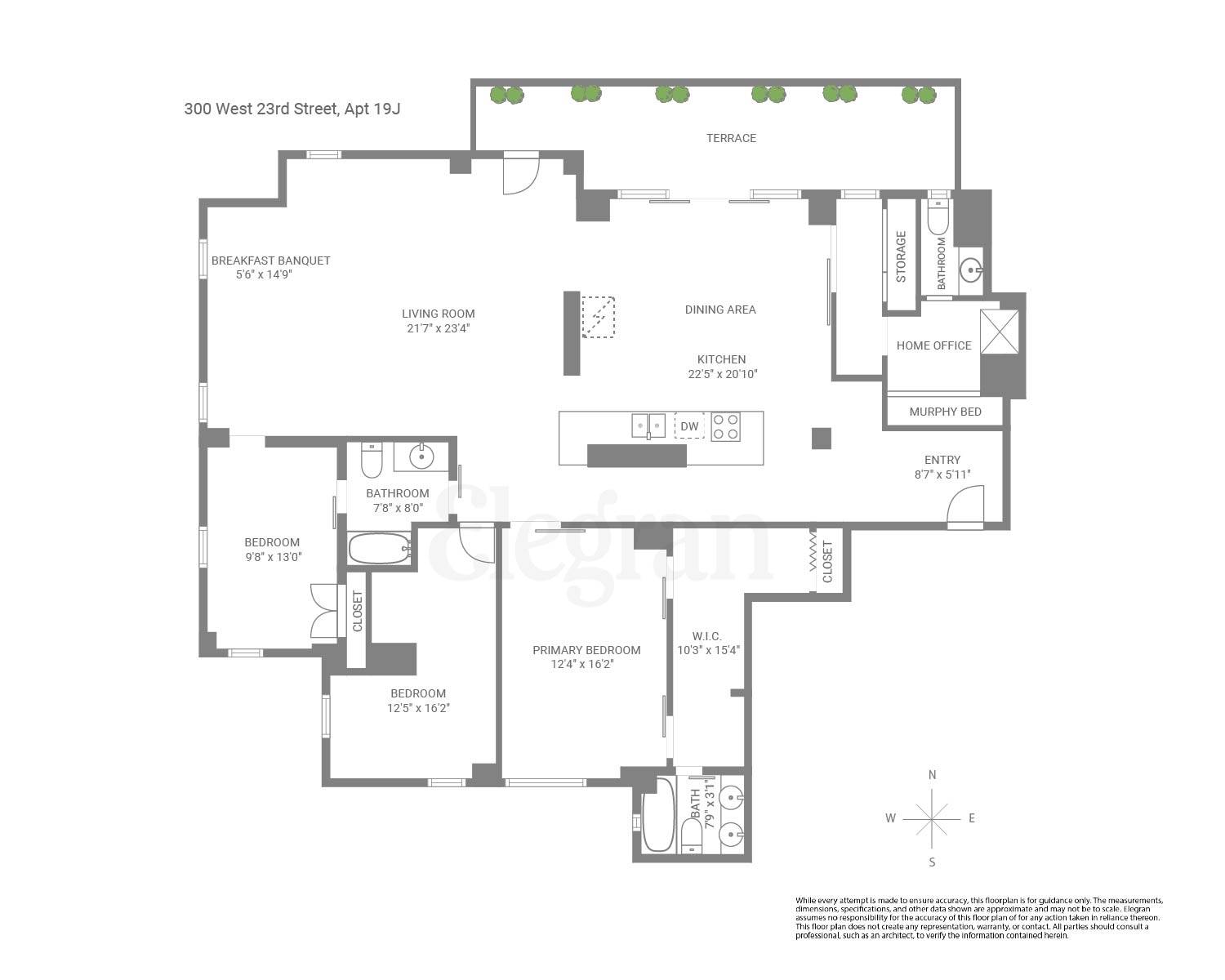
Chelsea | Eighth Avenue & Ninth Avenue
- $ 3,000,000
- 4 Bedrooms
- 3 Bathrooms
- Approx. SF
- 80%Financing Allowed
- Details
- Co-opOwnership
- $ Common Charges
- $ Real Estate Taxes
- ActiveStatus

- Description
-
Welcome to a truly special offering: a spacious and elegant corner residence at 300 West 23rd Street, one of Chelsea’s most beloved prewar cooperatives. Set in an iconic Emery Roth building beautifully restored to its original grandeur, this 3-bedroom + home office (currently has a Murphy bed), 3-bath home blends timeless character with refined comfort. Bathed in natural light from four exposures, the residence opens into a gracious entryway with a windowed powder room, perfect for welcoming guests. The heart of the home is a sun-drenched, open living and dining area that flows effortlessly into a custom chef’s kitchen—ideal for both everyday living and entertaining. Step out onto your expansive planted terrace, a rare urban sanctuary, and take in sweeping views of the Hudson River, the Empire State Building, and the city skyline. A serene hallway leads to the private wing, where three tranquil bedrooms offer comfort and flexibility. The oversized primary suite features a spacious walk-in closet and a windowed en suite bath. The second and third bedrooms both enjoy bright south and west exposures with partial views of the Hudson River—ideal as peaceful sleeping quarters, stylish guest rooms, or flexible spaces to suit your needs. Thoughtful prewar details are preserved throughout, including solid oak floors, 9-foot beamed ceilings, classic moldings, and original brushed steel radiators. Residents enjoy full-service living with a 24-hour doorman, live-in superintendent, laundry and bike rooms, and available storage. Pet-friendly and welcoming to pied-à-terres and co-purchasing, this is a rare opportunity to own a piece of New York history—elevated for modern life.
Welcome to a truly special offering: a spacious and elegant corner residence at 300 West 23rd Street, one of Chelsea’s most beloved prewar cooperatives. Set in an iconic Emery Roth building beautifully restored to its original grandeur, this 3-bedroom + home office (currently has a Murphy bed), 3-bath home blends timeless character with refined comfort. Bathed in natural light from four exposures, the residence opens into a gracious entryway with a windowed powder room, perfect for welcoming guests. The heart of the home is a sun-drenched, open living and dining area that flows effortlessly into a custom chef’s kitchen—ideal for both everyday living and entertaining. Step out onto your expansive planted terrace, a rare urban sanctuary, and take in sweeping views of the Hudson River, the Empire State Building, and the city skyline. A serene hallway leads to the private wing, where three tranquil bedrooms offer comfort and flexibility. The oversized primary suite features a spacious walk-in closet and a windowed en suite bath. The second and third bedrooms both enjoy bright south and west exposures with partial views of the Hudson River—ideal as peaceful sleeping quarters, stylish guest rooms, or flexible spaces to suit your needs. Thoughtful prewar details are preserved throughout, including solid oak floors, 9-foot beamed ceilings, classic moldings, and original brushed steel radiators. Residents enjoy full-service living with a 24-hour doorman, live-in superintendent, laundry and bike rooms, and available storage. Pet-friendly and welcoming to pied-à-terres and co-purchasing, this is a rare opportunity to own a piece of New York history—elevated for modern life.
Listing Courtesy of Elegran LLC
- View more details +
- Features
-
- A/C [Central]
- Outdoor
-
- Terrace
- Close details -
- Contact
-
William Abramson
License Licensed As: William D. AbramsonDirector of Brokerage, Licensed Associate Real Estate Broker
W: 646-637-9062
M: 917-295-7891
- Mortgage Calculator
-

