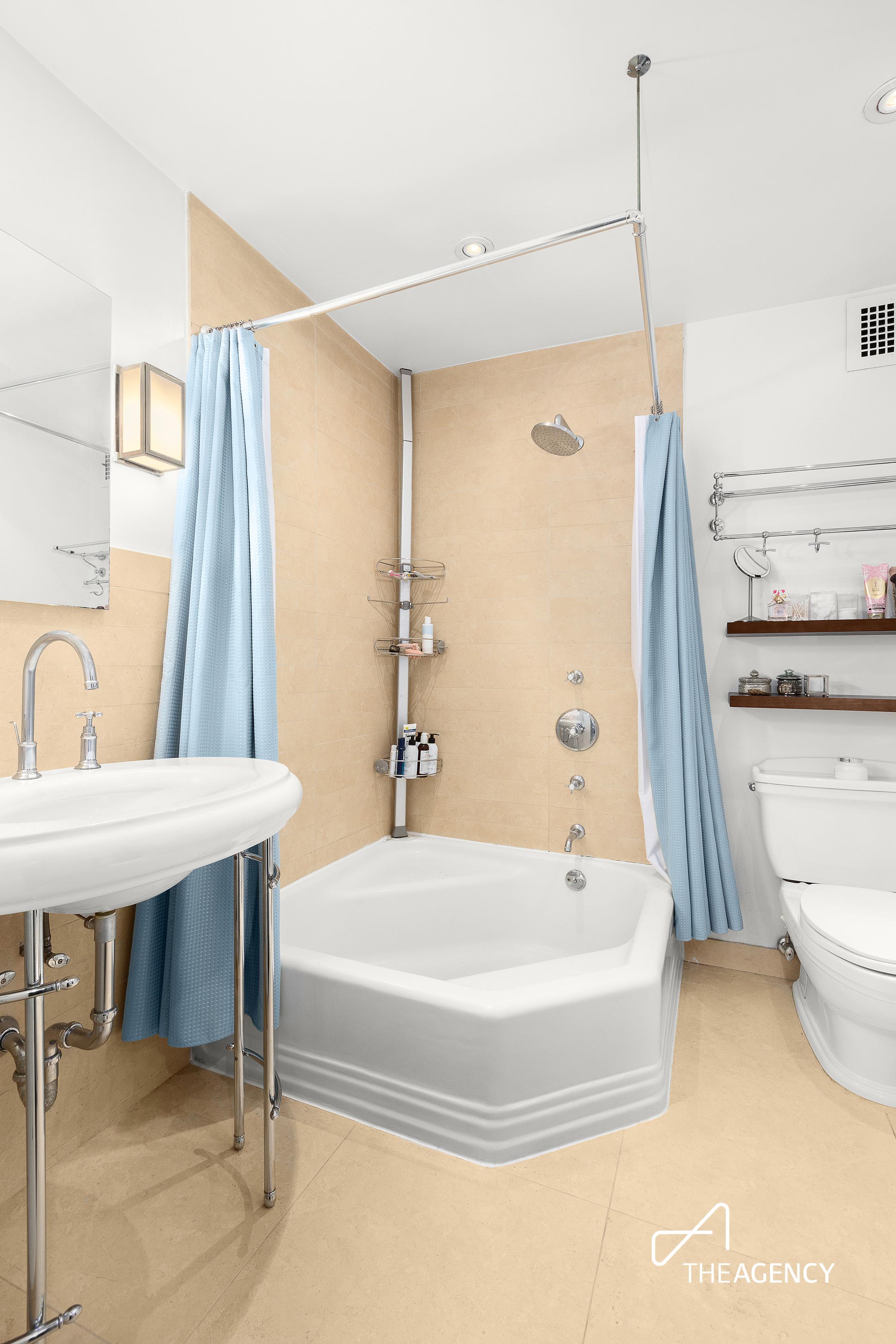
Chelsea | Ninth Avenue & Tenth Avenue
- $ 1,499,000
- 2 Bedrooms
- 1 Bathrooms
- 1,050 Approx. SF
- %Financing Allowed
- Details
- Co-opOwnership
- $ Common Charges
- $ Real Estate Taxes
- ActiveStatus

- Description
-
Townhouse Floor-thru 2BR Gem on PRIME CHELSEA SEMINARY BLOCK. Six Oversized Windows, facing north and south, fill the space with light and provide the most charming views. Perfect layout for entertaining, with a well-equipped kitchen flowing into a large living dining area. High ceilings and gorgeous reclaimed fence-post oak floors throughout. Extra Large bathroom features radiant heated flooring, a full-size washer dryer, and an enormous walk-in closet.
Semi-Private landscaped roof deck, shared with just one neighbor, ideal for summer gatherings. Perfectly located on a highly desirable tree-lined block in the heart of Chelsea, with close proximity to shops, restaurants, galleries, and Chelsea Piers. Call today and make this dream your reality.
Townhouse Floor-thru 2BR Gem on PRIME CHELSEA SEMINARY BLOCK. Six Oversized Windows, facing north and south, fill the space with light and provide the most charming views. Perfect layout for entertaining, with a well-equipped kitchen flowing into a large living dining area. High ceilings and gorgeous reclaimed fence-post oak floors throughout. Extra Large bathroom features radiant heated flooring, a full-size washer dryer, and an enormous walk-in closet.
Semi-Private landscaped roof deck, shared with just one neighbor, ideal for summer gatherings. Perfectly located on a highly desirable tree-lined block in the heart of Chelsea, with close proximity to shops, restaurants, galleries, and Chelsea Piers. Call today and make this dream your reality.
Listing Courtesy of The Agency Brokerage
- View more details +
- Features
-
- A/C
- Washer / Dryer
- View / Exposure
-
- North, South Exposures
- Close details -
- Contact
-
William Abramson
License Licensed As: William D. AbramsonDirector of Brokerage, Licensed Associate Real Estate Broker
W: 646-637-9062
M: 917-295-7891
- Mortgage Calculator
-












