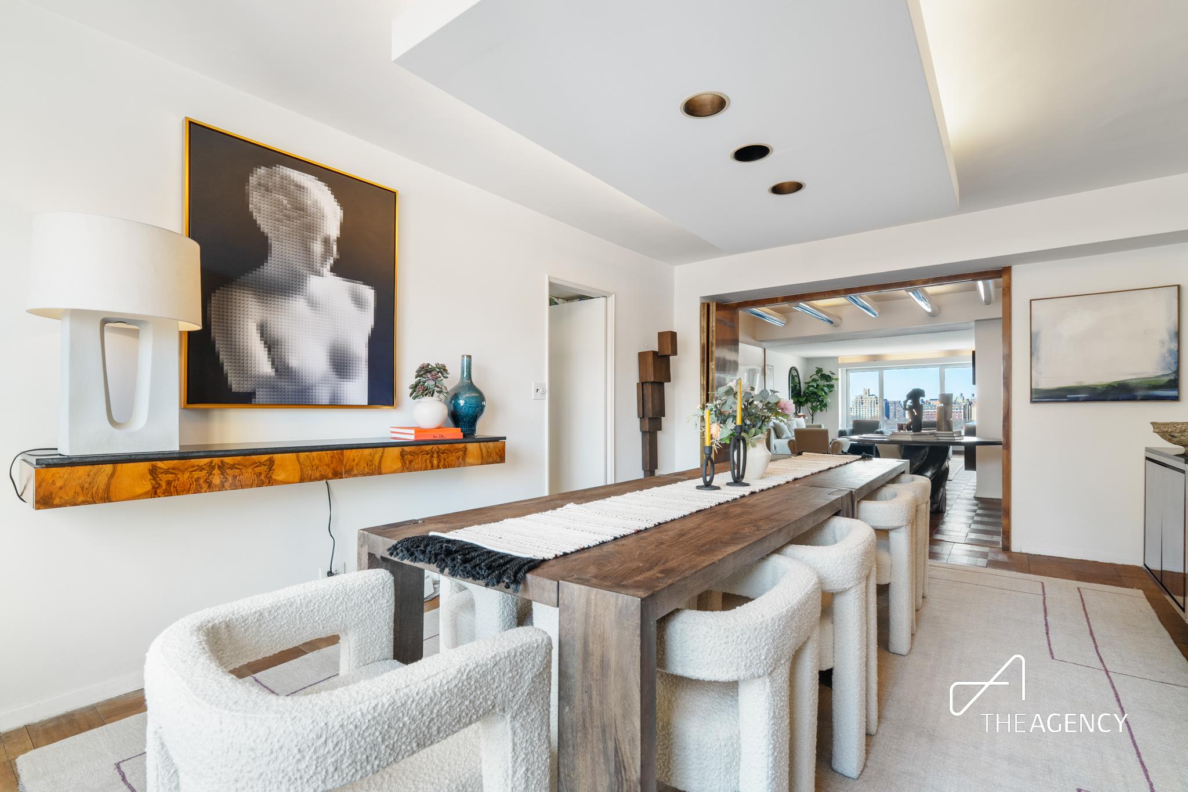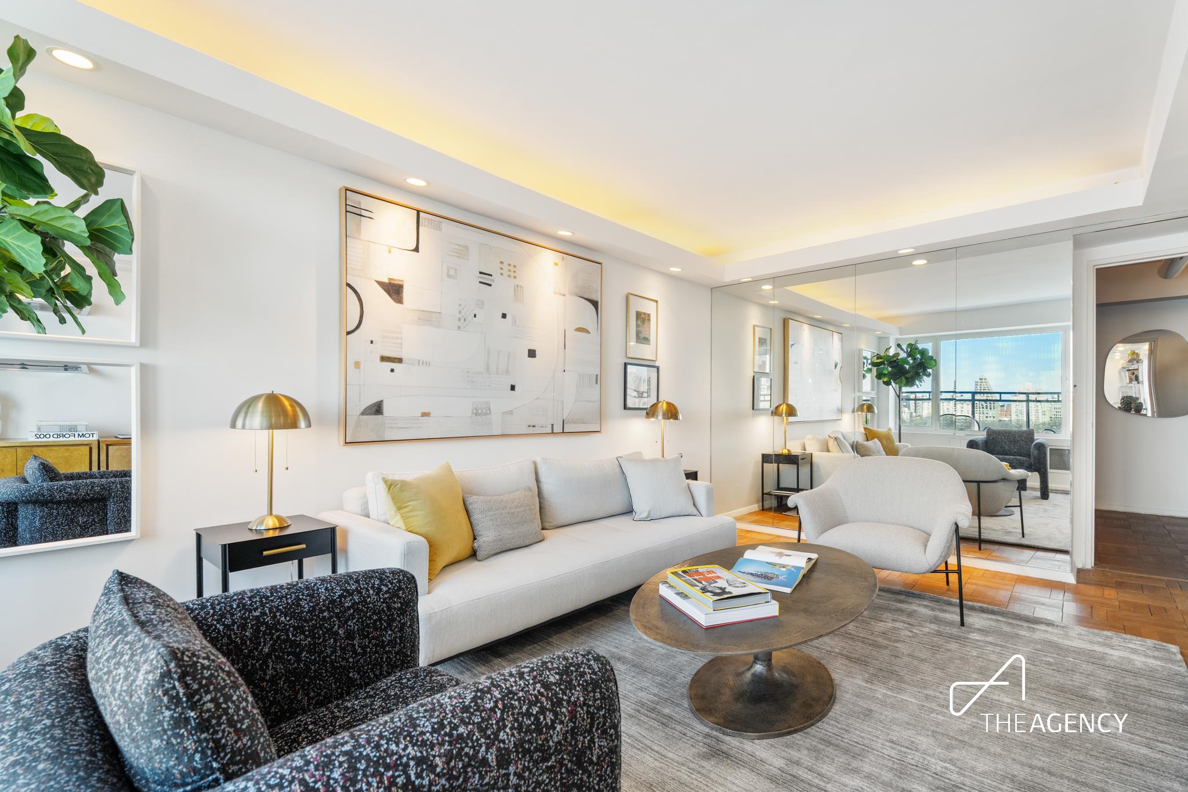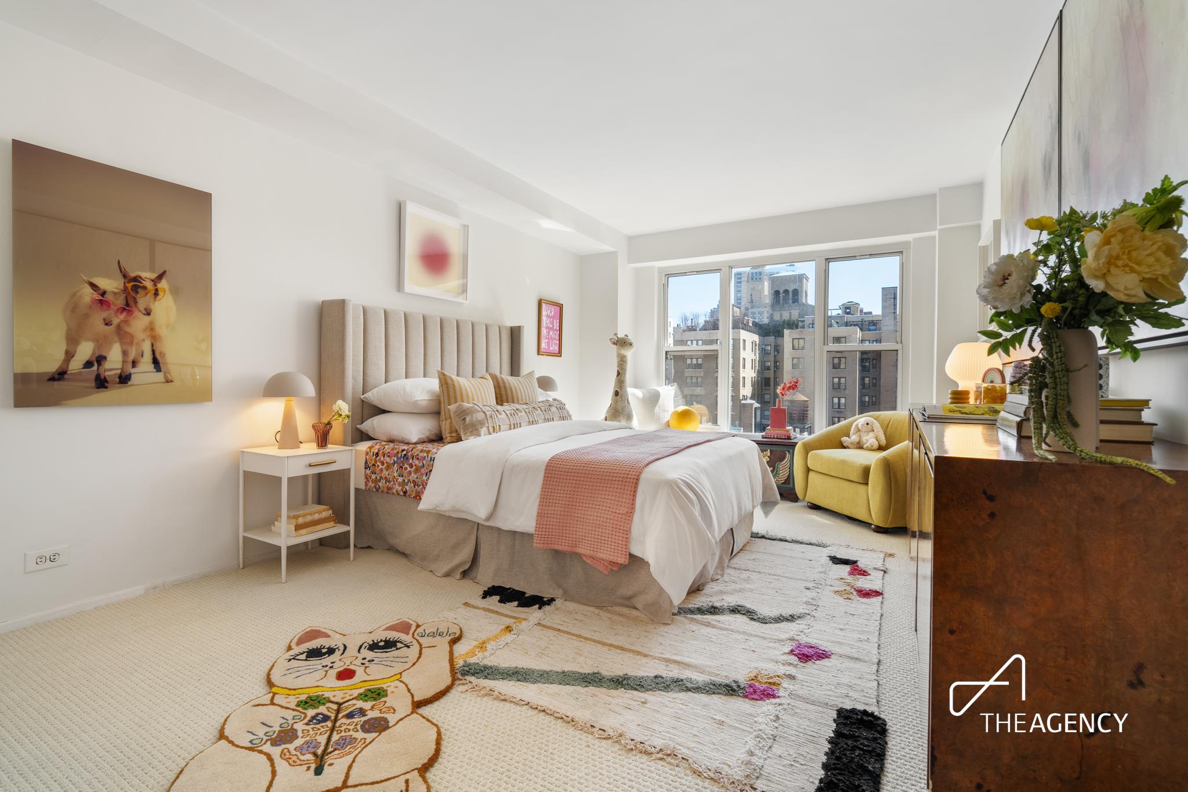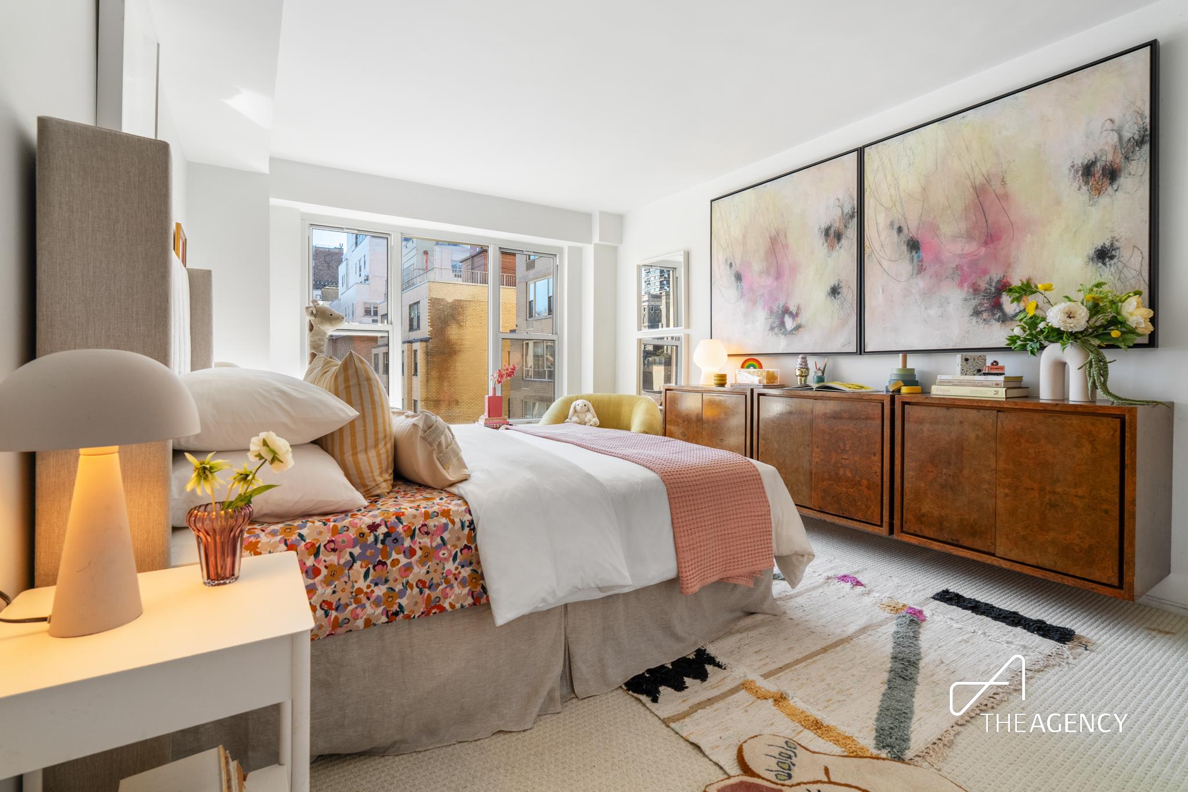
Carnegie Hill | East 86th Street & East 87th Street
- $ 5,995,000
- 4 Bedrooms
- 4.5 Bathrooms
- Approx. SF
- 50%Financing Allowed
- Details
- Co-opOwnership
- $ Common Charges
- $ Real Estate Taxes
- ActiveStatus

- Description
-
Welcome to 1050 Fifth Avenue, Apartment 17D, an exquisite residence situated directly on Central Parks most desirable corridor. This stunning 4-bedroom, 4.5-bathroom apartment on the 17th floor offers breathtaking views of Central Park, centered on the Jacqueline Onassis reservoir. The views are further complemented by the George Washington Bridge, Metropolitan Museum, and Manhattans iconic skyline. Large windows flood the space with natural light from the East, West, and North. The home has been in the same family for over 50 years and offers a flexible floor plan that can be transformed to meet the needs of its new owner.
Enter the residence through the foyer, followed by the spacious gallery which flows into the grand living room. There youll find the apartments extraordinary private terrace. Adjacent to the living room sits the library, also overlooking Central Park. A large formal dining room sits opposite from the living space with expansive, bright, Eastern facing views. The windowed galley kitchen can easily be combined with the dining room or the adjacent fourth bedroom next door.
Three additional bedrooms encompass their own wing of the home. The luxurious Park-facing primary bedroom has a gracious wall of custom built-in closets, an ensuite marble bathroom, soaking tub, and large walk-in closet. The other two bedrooms within the wing have ensuite bathrooms, large closets, and serene, Eastern views. Additional features of the home include hardwood floors and in-unit laundry.
Residents of 1050 Fifth Avenue enjoy a full suite of amenities, including a 24-hour doorman, full-time porter, live-in Resident-Manager, fitness center, a spectacular roof deck with panoramic views of Manhattan, on-site laundry facilities (washer/dryers allowed in-unit), bike storage, and a parking garage. The building is pet-friendly, making it a great option for animal lovers.
Built in 1959 by Melvin D. Lipman and Bernard Spitzer, 1050 Fifth Avenue is an attractive postwar building located between 86th and 87th Street across from the Neue Galerie.
Welcome to 1050 Fifth Avenue, Apartment 17D, an exquisite residence situated directly on Central Parks most desirable corridor. This stunning 4-bedroom, 4.5-bathroom apartment on the 17th floor offers breathtaking views of Central Park, centered on the Jacqueline Onassis reservoir. The views are further complemented by the George Washington Bridge, Metropolitan Museum, and Manhattans iconic skyline. Large windows flood the space with natural light from the East, West, and North. The home has been in the same family for over 50 years and offers a flexible floor plan that can be transformed to meet the needs of its new owner.
Enter the residence through the foyer, followed by the spacious gallery which flows into the grand living room. There youll find the apartments extraordinary private terrace. Adjacent to the living room sits the library, also overlooking Central Park. A large formal dining room sits opposite from the living space with expansive, bright, Eastern facing views. The windowed galley kitchen can easily be combined with the dining room or the adjacent fourth bedroom next door.
Three additional bedrooms encompass their own wing of the home. The luxurious Park-facing primary bedroom has a gracious wall of custom built-in closets, an ensuite marble bathroom, soaking tub, and large walk-in closet. The other two bedrooms within the wing have ensuite bathrooms, large closets, and serene, Eastern views. Additional features of the home include hardwood floors and in-unit laundry.
Residents of 1050 Fifth Avenue enjoy a full suite of amenities, including a 24-hour doorman, full-time porter, live-in Resident-Manager, fitness center, a spectacular roof deck with panoramic views of Manhattan, on-site laundry facilities (washer/dryers allowed in-unit), bike storage, and a parking garage. The building is pet-friendly, making it a great option for animal lovers.
Built in 1959 by Melvin D. Lipman and Bernard Spitzer, 1050 Fifth Avenue is an attractive postwar building located between 86th and 87th Street across from the Neue Galerie.
Listing Courtesy of The Agency Brokerage
- View more details +
- Features
-
- A/C
- Washer / Dryer
- Outdoor
-
- Terrace
- Close details -
- Contact
-
William Abramson
License Licensed As: William D. AbramsonDirector of Brokerage, Licensed Associate Real Estate Broker
W: 646-637-9062
M: 917-295-7891
- Mortgage Calculator
-

















