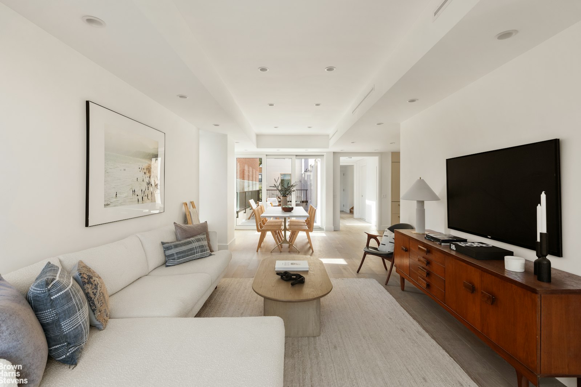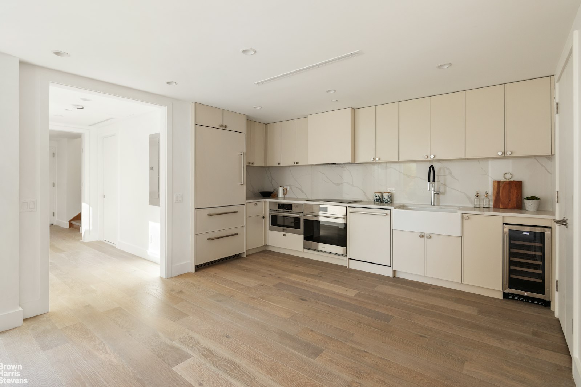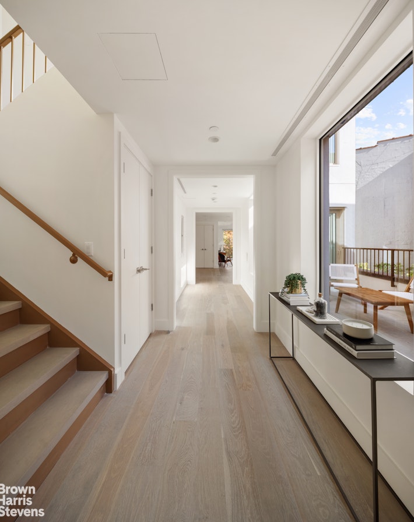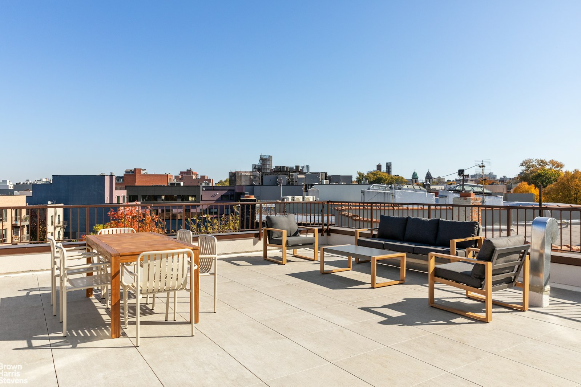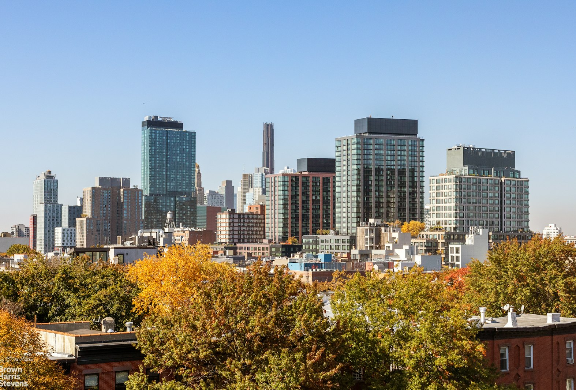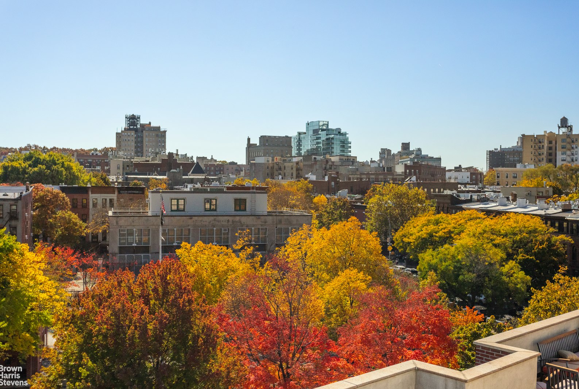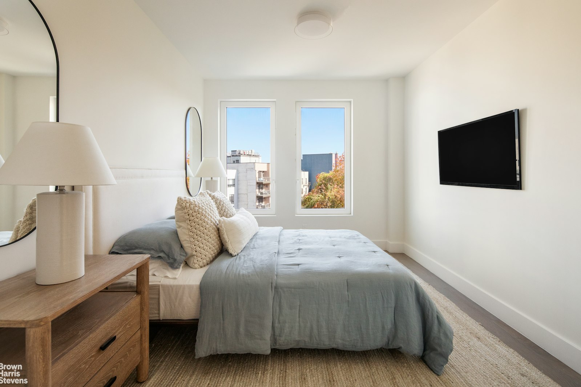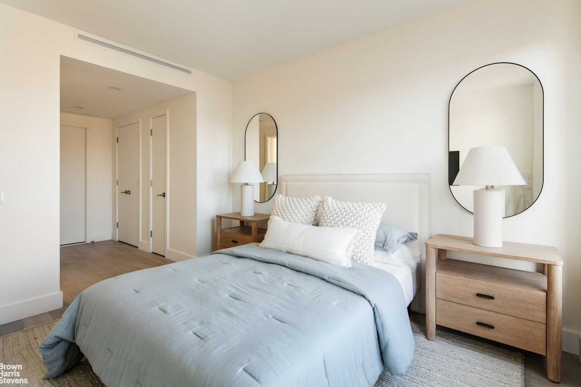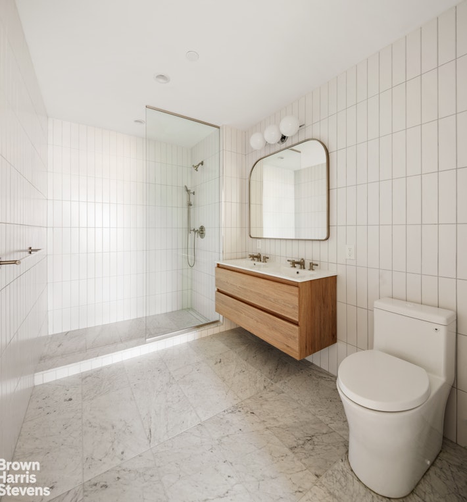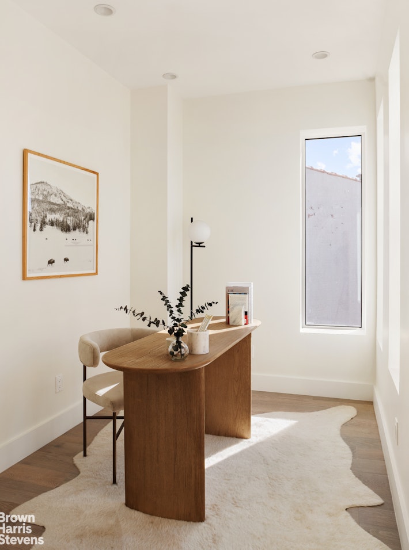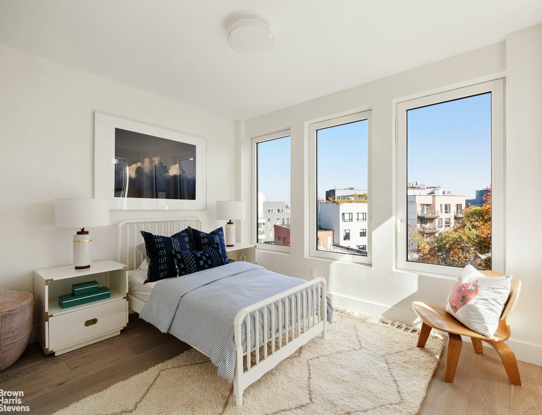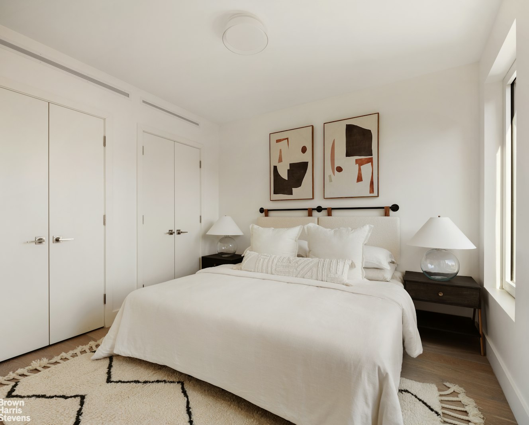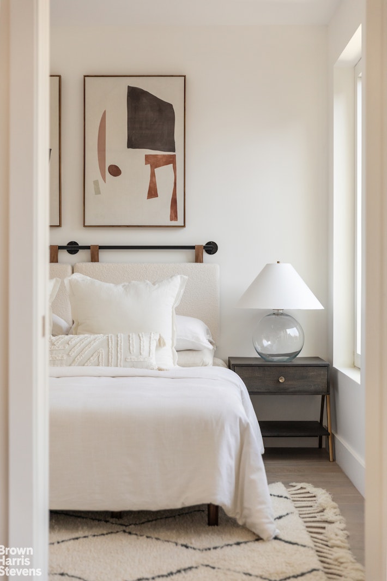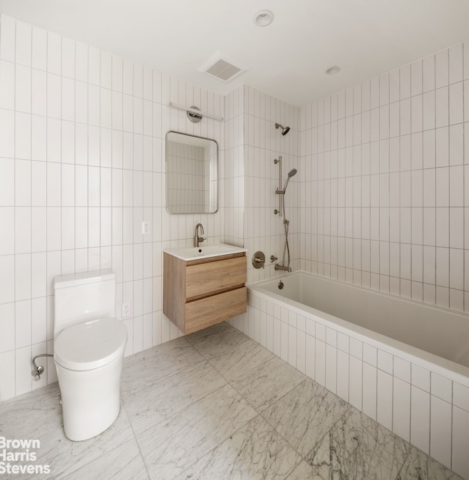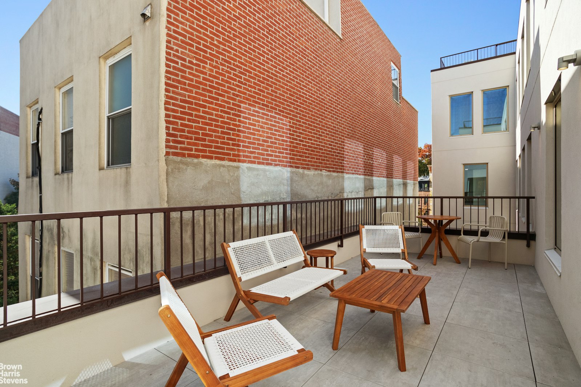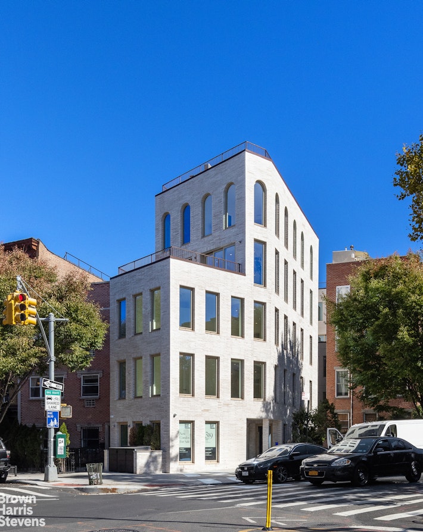
Prospect Heights | Vanderbilt Avenue & Underhill Avenue
- $ 2,995,000
- 3 Bedrooms
- 3 Bathrooms
- Approx. SF
- 90%Financing Allowed
- Details
- CondoOwnership
- $ 1,029Common Charges
- $ 2,360Real Estate Taxes
- ActiveStatus

- Description
-
Introducing 319 Prospect Place - an exclusive new luxury development nestled in the heart of Prospect Heights, just moments from Grand Army Plaza, Prospect Park, and the iconic Brooklyn Public Library. Designed for the discerning homeowner, this corner boutique building offers eight distinct units, each exuding contemporary elegance and unparalleled craftsmanship.
The striking facade of German-engineered textured thin brick captivates the eye at the corner of Prospect Place and Underhill Avenue, setting the tone for the refined aesthetic that awaits within. Step into the contemporary lobby and common spaces, adorned with porcelain floor tiles and bathed in natural light streaming through oversized European-style windows. A package room with a refrigerator ensures seamless deliveries.
4B epitomizes luxury living, boasting European white oak engineered wood floors and surface mount bedroom light fixtures that accentuate the modern ambiance. On the main floor, the gourmet kitchen is a culinary enthusiast's dream, featuring white quartz countertops, painted wood shaker cabinetry, and panel-ready appliances seamlessly integrated for a sleek aesthetic. Enhancing the culinary experience, a ceramic farmhouse sink and under counter wine cooler cater to the most discerning tastes, while top-of-the-line appliances including a Liebherr 36" refrigerator and freezer, Bertazzoni induction range, and Bosch fully-integrated dishwasher elevate every meal preparation. The expansive living/dining space provides the perfect backdrop for entertaining guests or simply unwinding in style while an adjacent bedroom can function as an extension of your living space. Both the bedroom and living room open up to a huge private terrace that expands the possibilities of indoor/outdoor living.
Indulge in the utmost comfort with three full bathrooms adorned with honed Carrara marble tile and electric heated tile floors, exuding timeless elegance. Satin nickel plumbing fixtures and a wood double vanity in the primary bath evoke a sense of luxury and sophistication, creating an oasis for relaxation and rejuvenation. Two spacious bedrooms, including a primary with a walk in closet and en-suite bathroom, and additional office space or den are located on the second floor of the home.
The masterpiece of this luxury penthouse is on the third floor where you will find an immense private roof terrace with city skyline views.
Beyond the confines of this luxurious abode lies the vibrant neighborhood of Prospect Heights, where an array of cultural and recreational delights await. Immerse yourself in the lush greenery of Prospect Park, embark on a literary journey at the Brooklyn Public Library, or savor culinary delights at the diverse array of eateries lining the bustling streets. With easy access to transportation and an abundance of amenities at your fingertips, Prospect Heights epitomizes the quintessential Brooklyn lifestyle.
THE COMPLETE OFFERING TERMS ARE IN AN OFFERING PLAN AVAILABLE FROM THE SPONSOR. FILE # CD230166
Introducing 319 Prospect Place - an exclusive new luxury development nestled in the heart of Prospect Heights, just moments from Grand Army Plaza, Prospect Park, and the iconic Brooklyn Public Library. Designed for the discerning homeowner, this corner boutique building offers eight distinct units, each exuding contemporary elegance and unparalleled craftsmanship.
The striking facade of German-engineered textured thin brick captivates the eye at the corner of Prospect Place and Underhill Avenue, setting the tone for the refined aesthetic that awaits within. Step into the contemporary lobby and common spaces, adorned with porcelain floor tiles and bathed in natural light streaming through oversized European-style windows. A package room with a refrigerator ensures seamless deliveries.
4B epitomizes luxury living, boasting European white oak engineered wood floors and surface mount bedroom light fixtures that accentuate the modern ambiance. On the main floor, the gourmet kitchen is a culinary enthusiast's dream, featuring white quartz countertops, painted wood shaker cabinetry, and panel-ready appliances seamlessly integrated for a sleek aesthetic. Enhancing the culinary experience, a ceramic farmhouse sink and under counter wine cooler cater to the most discerning tastes, while top-of-the-line appliances including a Liebherr 36" refrigerator and freezer, Bertazzoni induction range, and Bosch fully-integrated dishwasher elevate every meal preparation. The expansive living/dining space provides the perfect backdrop for entertaining guests or simply unwinding in style while an adjacent bedroom can function as an extension of your living space. Both the bedroom and living room open up to a huge private terrace that expands the possibilities of indoor/outdoor living.
Indulge in the utmost comfort with three full bathrooms adorned with honed Carrara marble tile and electric heated tile floors, exuding timeless elegance. Satin nickel plumbing fixtures and a wood double vanity in the primary bath evoke a sense of luxury and sophistication, creating an oasis for relaxation and rejuvenation. Two spacious bedrooms, including a primary with a walk in closet and en-suite bathroom, and additional office space or den are located on the second floor of the home.
The masterpiece of this luxury penthouse is on the third floor where you will find an immense private roof terrace with city skyline views.
Beyond the confines of this luxurious abode lies the vibrant neighborhood of Prospect Heights, where an array of cultural and recreational delights await. Immerse yourself in the lush greenery of Prospect Park, embark on a literary journey at the Brooklyn Public Library, or savor culinary delights at the diverse array of eateries lining the bustling streets. With easy access to transportation and an abundance of amenities at your fingertips, Prospect Heights epitomizes the quintessential Brooklyn lifestyle.
THE COMPLETE OFFERING TERMS ARE IN AN OFFERING PLAN AVAILABLE FROM THE SPONSOR. FILE # CD230166
Listing Courtesy of Brown Harris Stevens Residential Sales LLC
- View more details +
- Features
-
- A/C
- Washer / Dryer
- Outdoor
-
- Balcony
- Close details -
- Contact
-
William Abramson
License Licensed As: William D. AbramsonDirector of Brokerage, Licensed Associate Real Estate Broker
W: 646-637-9062
M: 917-295-7891
- Mortgage Calculator
-

