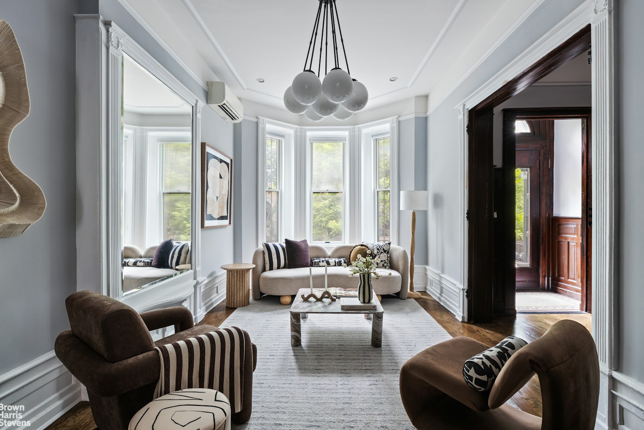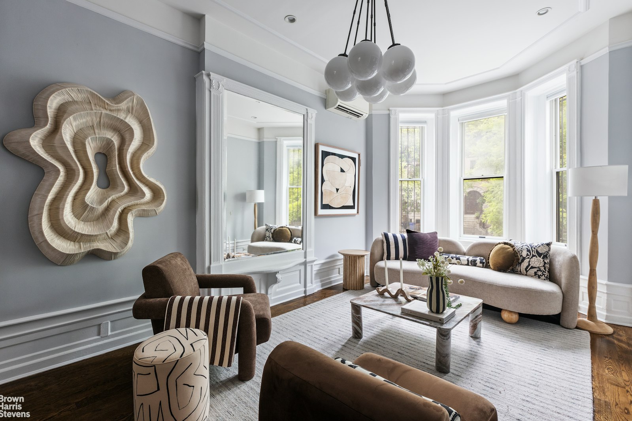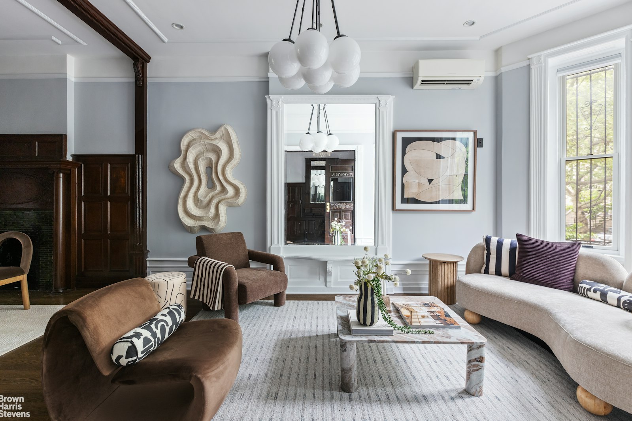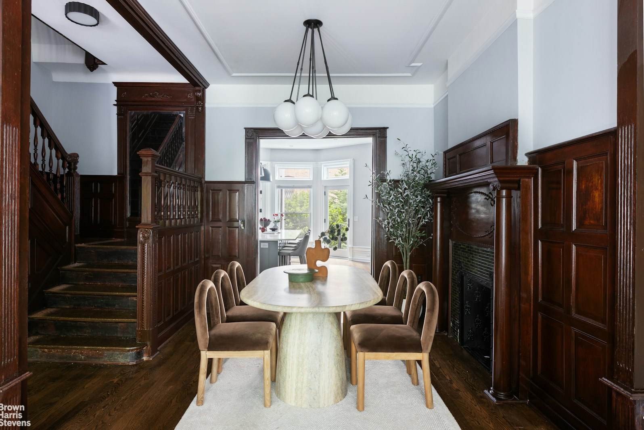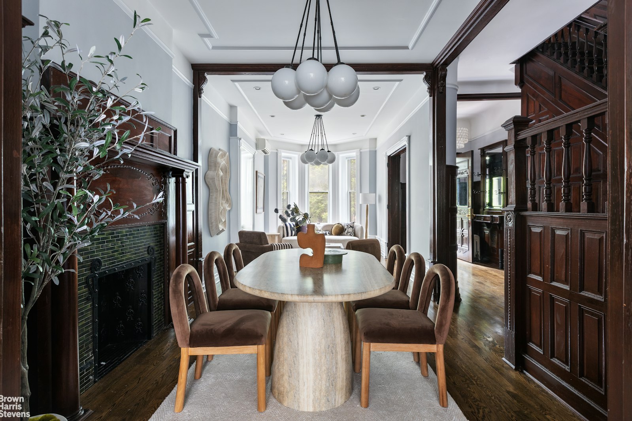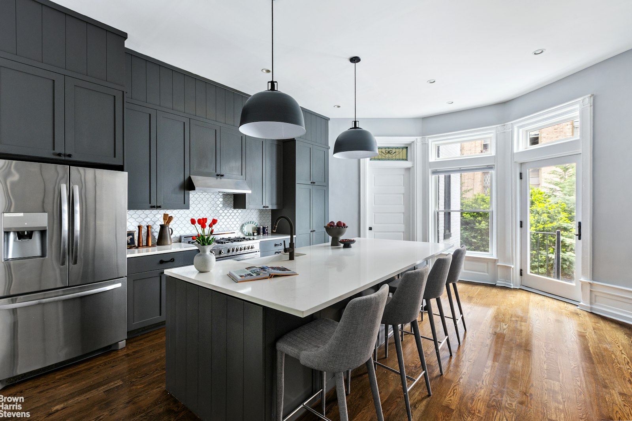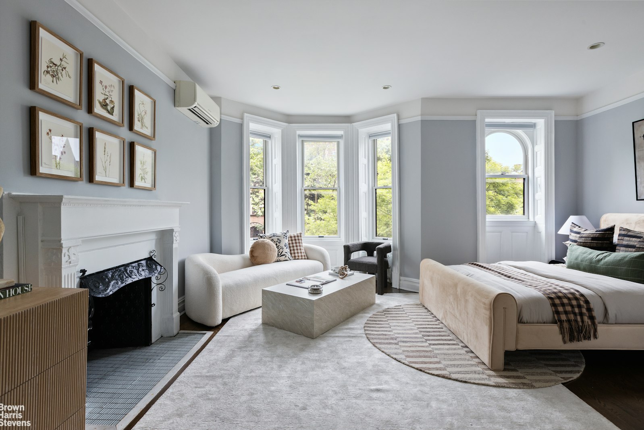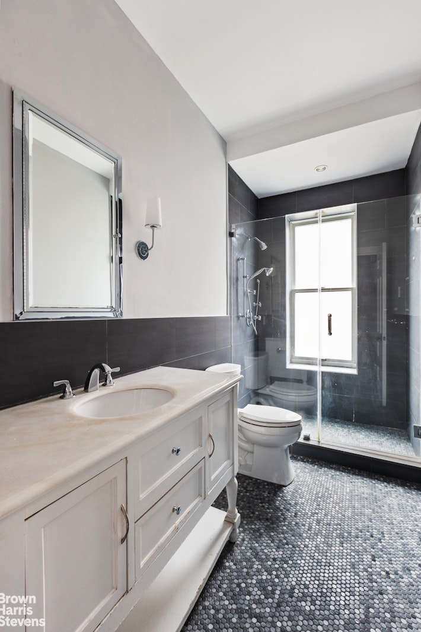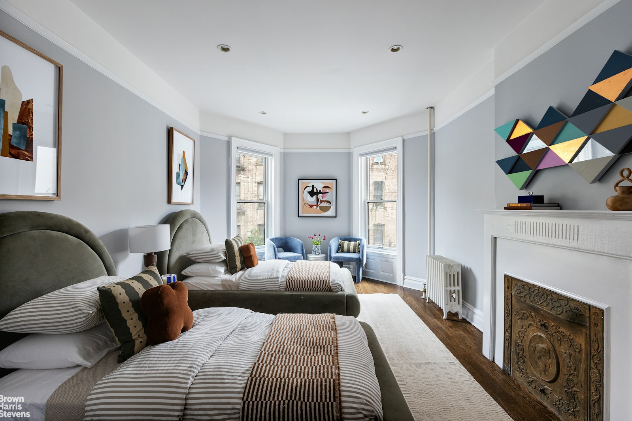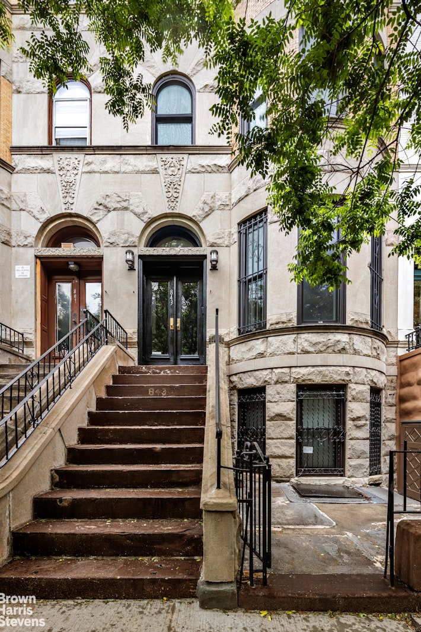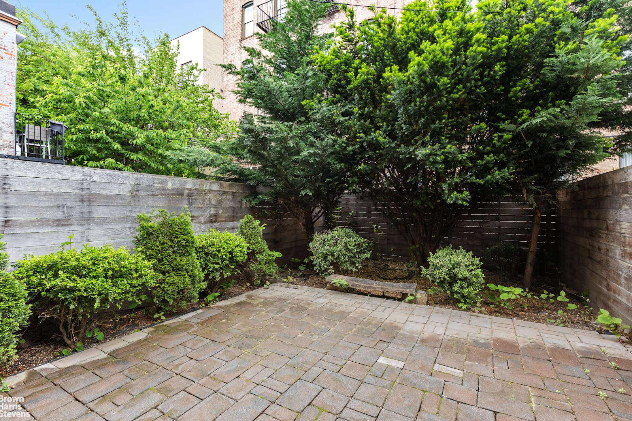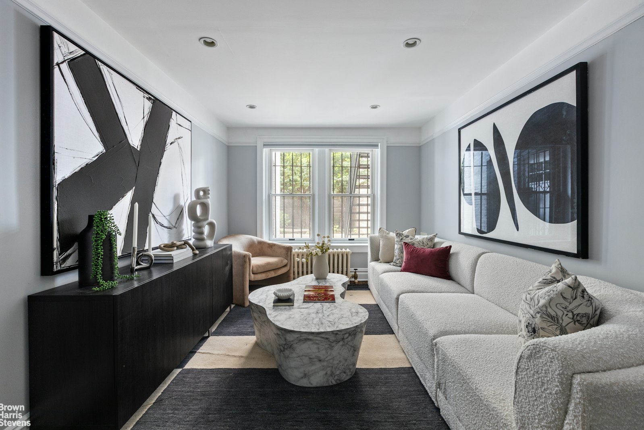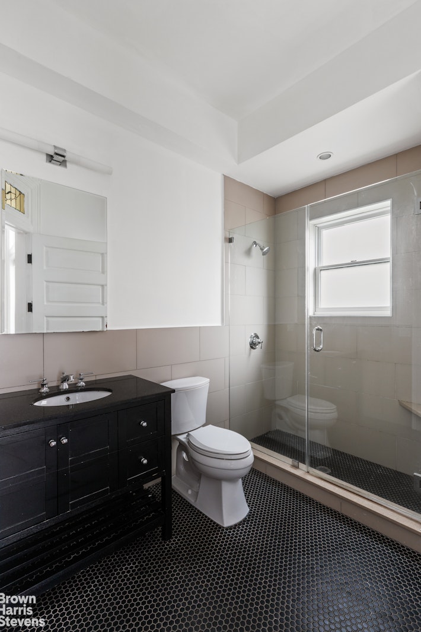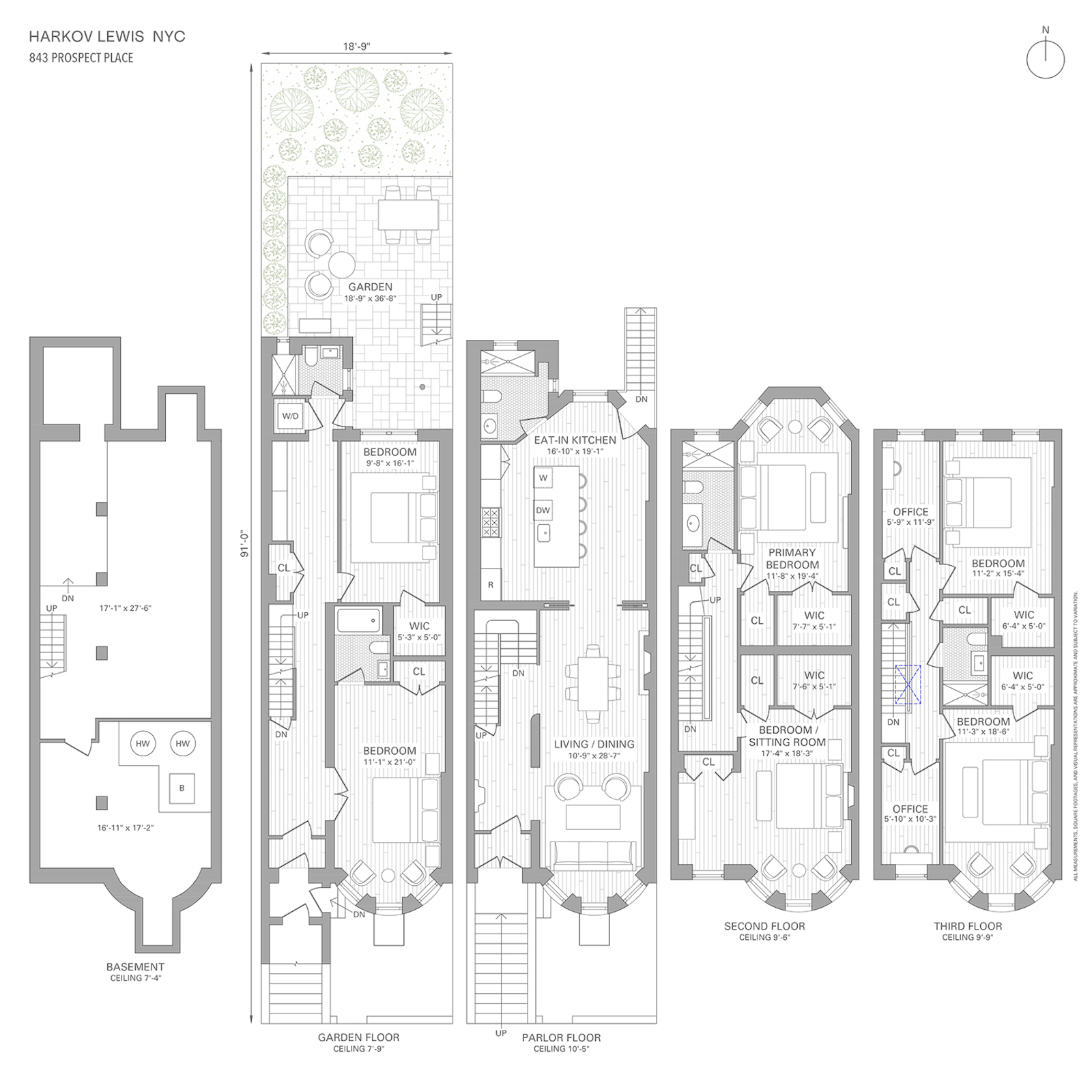
Crown Heights | Nostrand Avenue & New York Avenue
- $ 2,795,000
- Bedrooms
- Bathrooms
- TownhouseBuilding Type
- 3,900 Approx. SF
- Details
-
- Multi-FamilyOwnership
- $ 8,688Anual RE Taxes
- 18'x50'Building Size
- 18'x91'Lot Size
- 1905Year Built
- ActiveStatus

- Description
-
Experience refined Brooklyn living in this beautifully reimagined Crown Heights townhouse with sophisticated updates across four sun-filled floors. With a lush landscaped backyard, curated finishes, and abundant space throughout, this residence offers the perfect balance of form and function and is located on one of Crown Height's most sought-after blocks.
Step inside the parlor level and take in a warm, inviting living room anchored by gleaming hardwood floors, oversized windows, and original wood detailing. A striking decorative fireplace mantel sets the tone for the elegant dining room, while a thoughtfully designed kitchen offers the best of modern convenience. Outfitted with a full suite of stainless steel appliances-including a gas range, dishwasher, and under-counter beverage cooler-the kitchen also features Caesarstone countertops in a soft concrete hue, custom cabinetry, and a glimmering tile backsplash. At the rear, a full bath with radiant heated floors and sleek finishes adds everyday comfort, while direct access to the patio and garden invites easy indoor/outdoor entertaining.
On the garden level, discover a spacious en-suite bedroom with a walk-in closet, a second bedroom, a second full bath, and a dedicated laundry room with Whirlpool washer & dryer. Ample storage and flexible spaces make this level perfect for guests, work, or recreation.
Upstairs, the second level houses two more bright bedrooms, each with not one but two walk-in closets. On the top floor, two versatile rooms offer endless potential as home offices, playrooms, or creative studios, alongside two additional bedrooms and an oversized skylight that bathes the space in natural light.
Located in vibrant Crown Heights, this home is surrounded by cultural and culinary gems, from the Brooklyn Children's Museum and Brower Park to local culinary favorites. Commuting is effortless with nearby access to the A, S, 2, 3, 4, 5, and C subway lines.Experience refined Brooklyn living in this beautifully reimagined Crown Heights townhouse with sophisticated updates across four sun-filled floors. With a lush landscaped backyard, curated finishes, and abundant space throughout, this residence offers the perfect balance of form and function and is located on one of Crown Height's most sought-after blocks.
Step inside the parlor level and take in a warm, inviting living room anchored by gleaming hardwood floors, oversized windows, and original wood detailing. A striking decorative fireplace mantel sets the tone for the elegant dining room, while a thoughtfully designed kitchen offers the best of modern convenience. Outfitted with a full suite of stainless steel appliances-including a gas range, dishwasher, and under-counter beverage cooler-the kitchen also features Caesarstone countertops in a soft concrete hue, custom cabinetry, and a glimmering tile backsplash. At the rear, a full bath with radiant heated floors and sleek finishes adds everyday comfort, while direct access to the patio and garden invites easy indoor/outdoor entertaining.
On the garden level, discover a spacious en-suite bedroom with a walk-in closet, a second bedroom, a second full bath, and a dedicated laundry room with Whirlpool washer & dryer. Ample storage and flexible spaces make this level perfect for guests, work, or recreation.
Upstairs, the second level houses two more bright bedrooms, each with not one but two walk-in closets. On the top floor, two versatile rooms offer endless potential as home offices, playrooms, or creative studios, alongside two additional bedrooms and an oversized skylight that bathes the space in natural light.
Located in vibrant Crown Heights, this home is surrounded by cultural and culinary gems, from the Brooklyn Children's Museum and Brower Park to local culinary favorites. Commuting is effortless with nearby access to the A, S, 2, 3, 4, 5, and C subway lines.
Listing Courtesy of Brown Harris Stevens Residential Sales LLC
- View more details +
- Features
-
- A/C
- Laundry Room
- Outdoor Parking
- Close details -
- Contact
-
William Abramson
License Licensed As: William D. AbramsonDirector of Brokerage, Licensed Associate Real Estate Broker
W: 646-637-9062
M: 917-295-7891
- Mortgage Calculator
-

