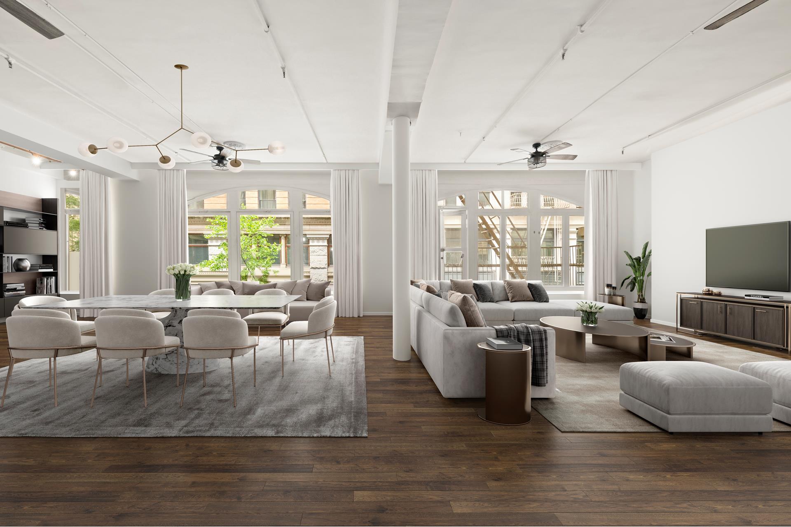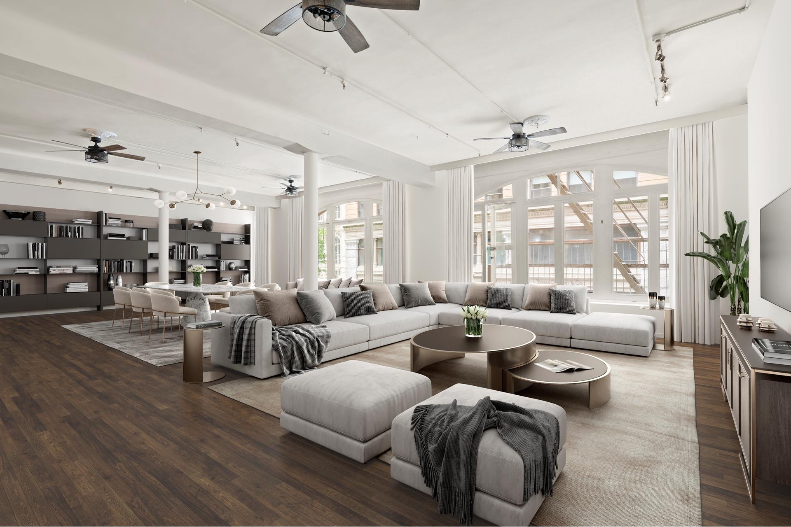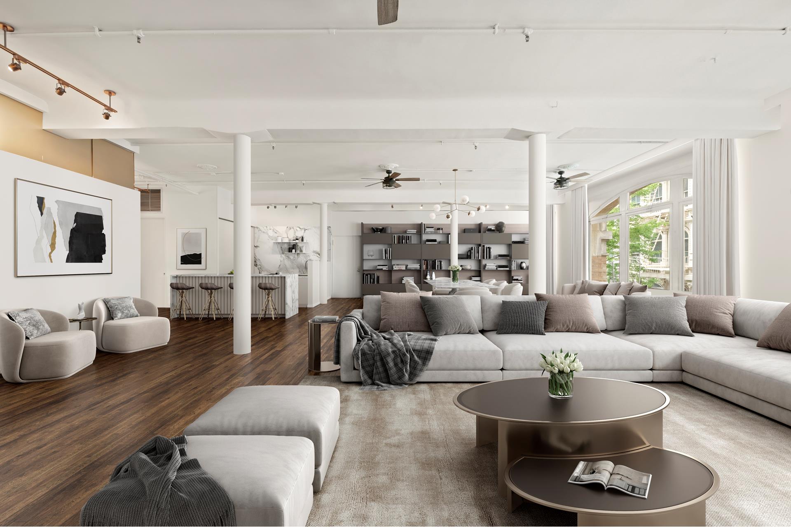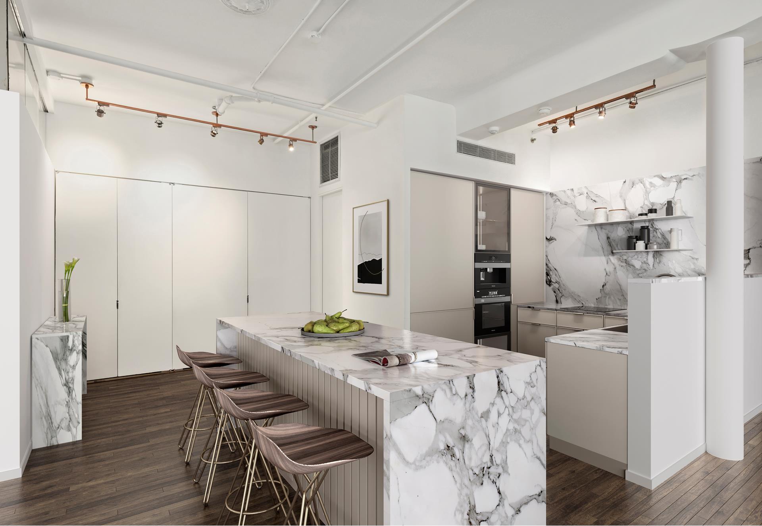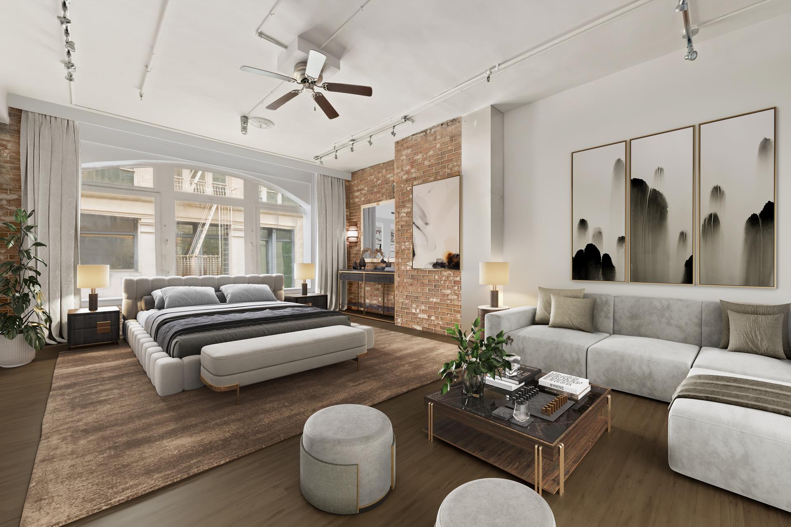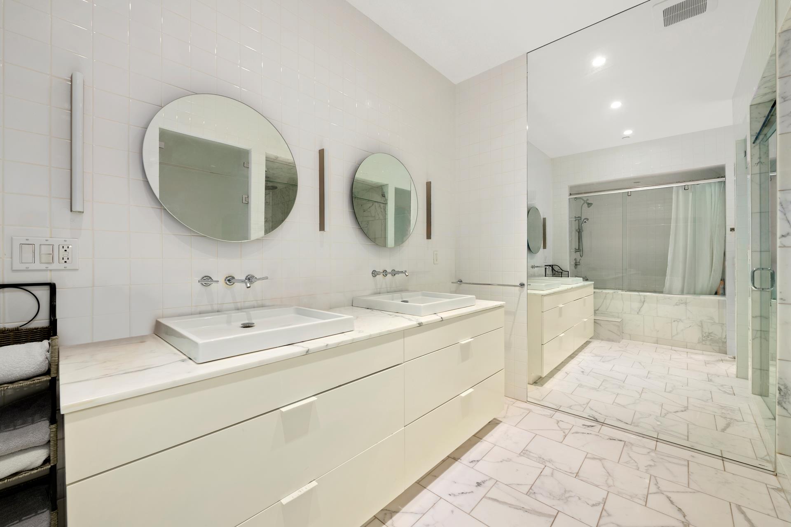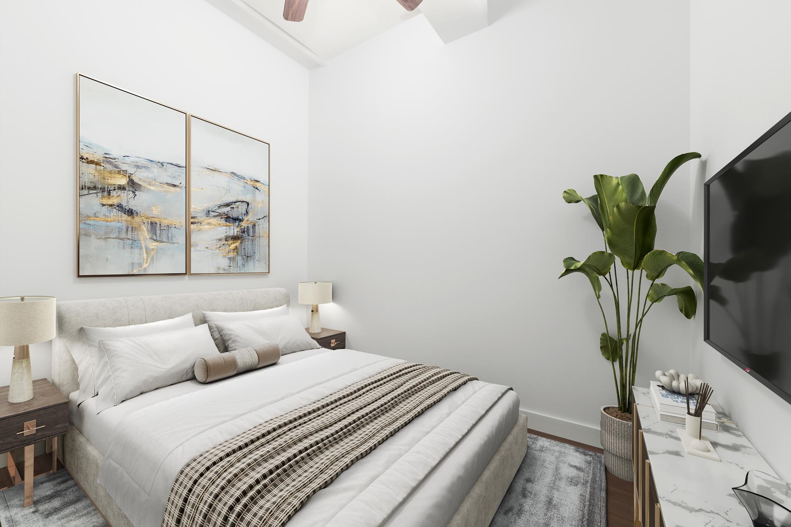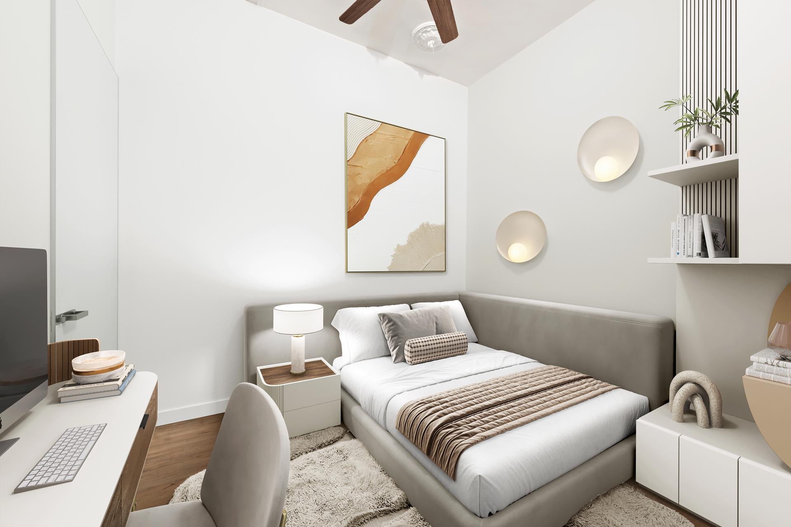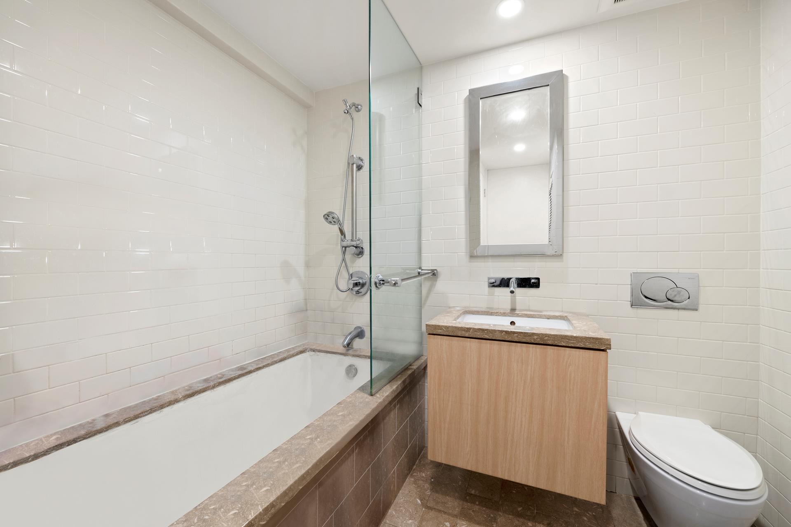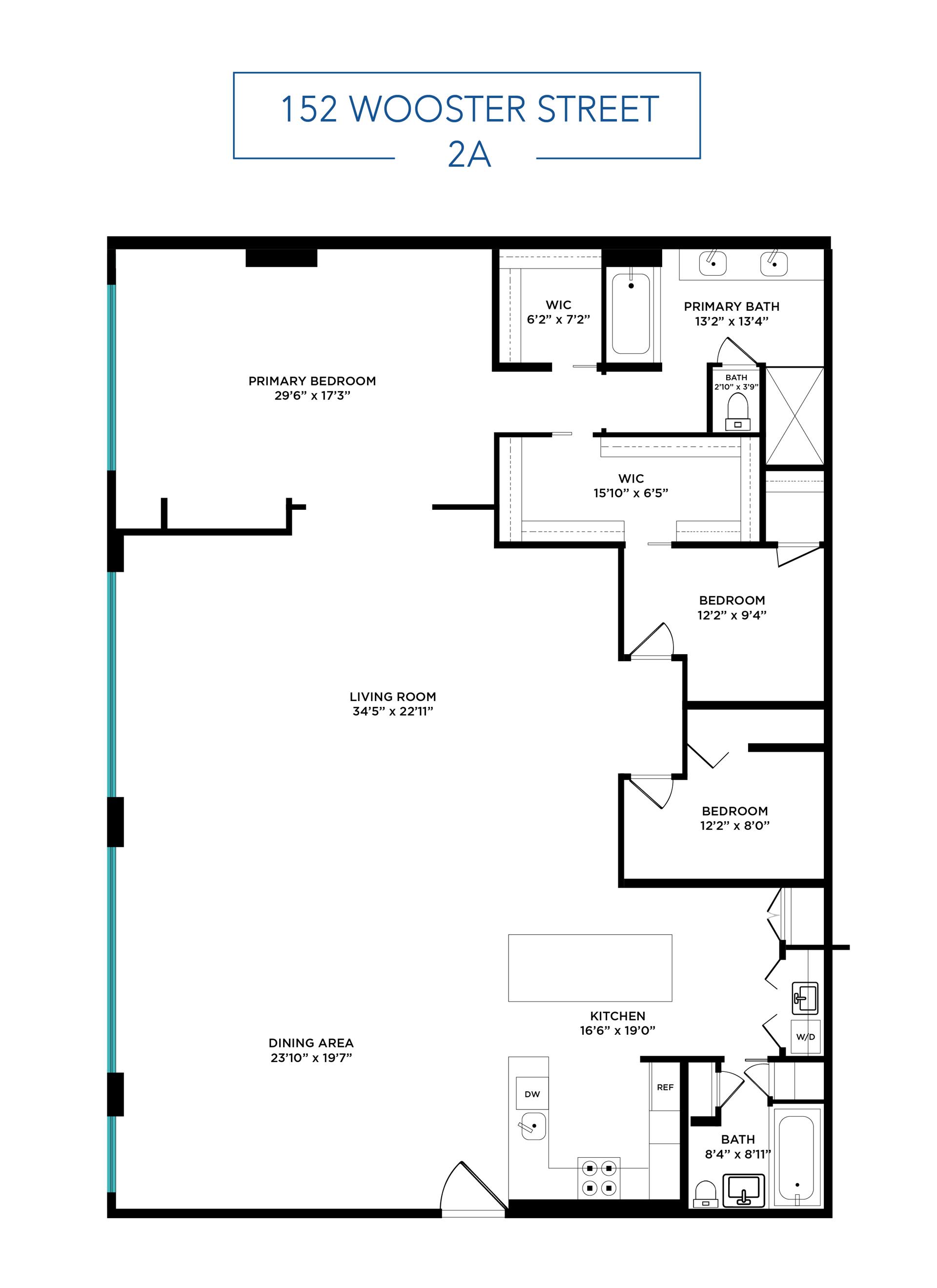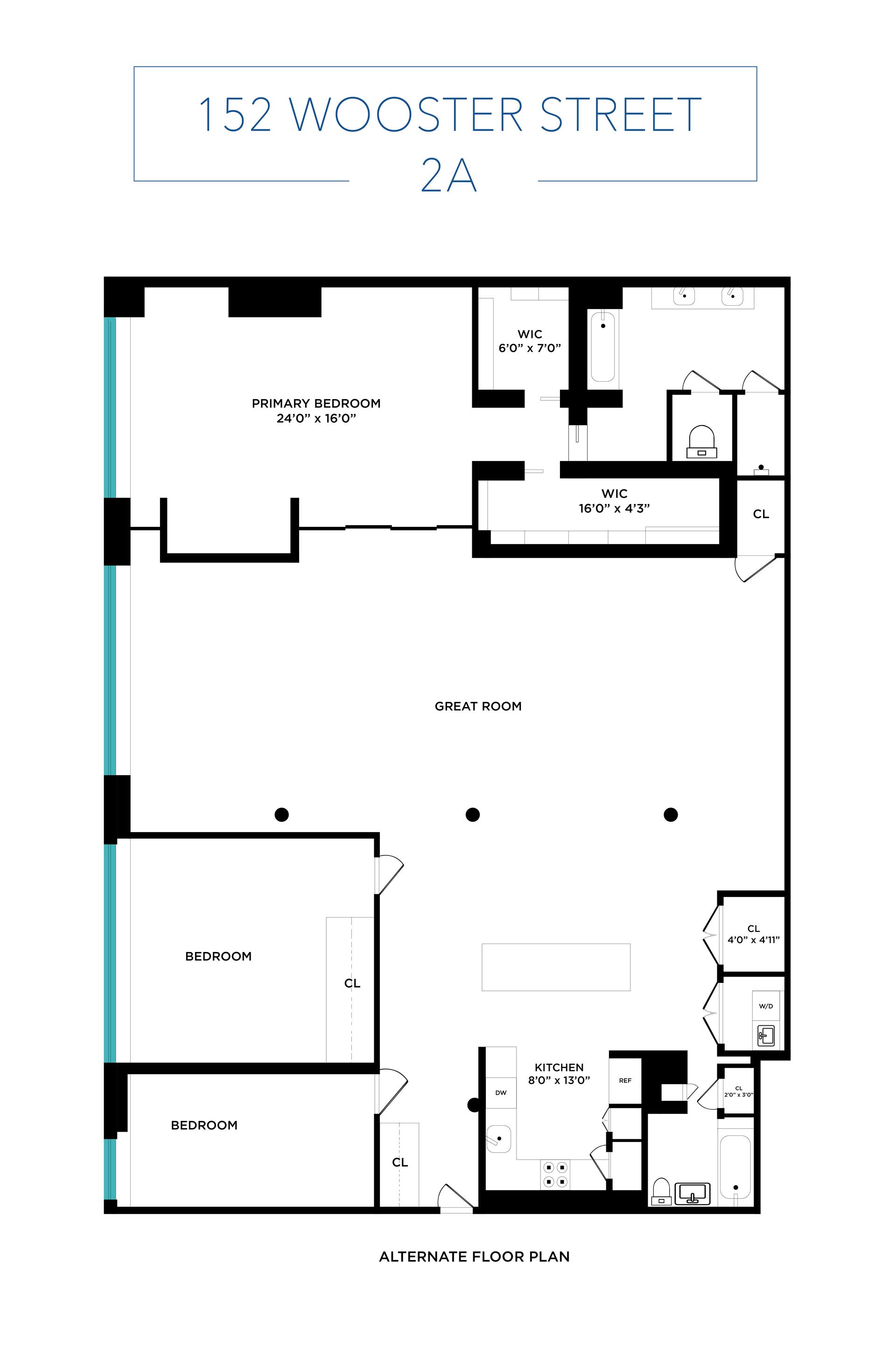
Soho | Prince Street & West Houston Street
- $ 4,250,000
- 3 Bedrooms
- 2 Bathrooms
- 3,000 Approx. SF
- 80%Financing Allowed
- Details
- Co-opOwnership
- $ Common Charges
- $ Real Estate Taxes
- ActiveStatus

- Description
-
In the heart of SoHo's most storied block-where cast-iron facades and cobblestone streets whisper the neighborhood's artistic past-resides a loft that speaks fluently in the language of design, discretion, and modern elegance.
This 3,000-square-foot canvas of architectural drama and soulful refinement. High ceilings soar above as you take in the original brick walls and exposed steel beams that recall the building's industrial roots. At the center of it all, a custom bookshelf by Raphael de C rdenas anchors the space with quiet authority-part sculpture, part statement of taste.
Enter into the expansive 40-foot great room, where light from oversized arched windows pours across wide-plank floors, illuminating an open living and dining space designed for both lavish entertaining and quiet nights at home. The chef's kitchen is an artful command center, outfitted with a sculptural waterfall island, granite surfaces, a ceiling-mounted hood, dual wall ovens, and integrated appliances-including a wine cooler for those late-night pours.
The primary suite is a retreat in every sense: voluminous, layered, and tranquil. Two oversized walk-in closets provide incredible storage. The spa-like bath, clad in marble, includes a rainfall shower, double vanity, private water closet, and soaking tub deep enough to let the city melt away.
Two additional bedrooms, designed as convenient home offices, lend flexibility for a growing family, a design studio, or the dream home office you never knew you needed. Every inch has been considered, from the full-sized vented washer/dryer to the central A/C and discreet intercom system.
Outside, Wooster Street is as cinematic as SoHo gets-quieter than you'd expect, more beautiful than you remember. You're moments from your favorite restaurants and the boutiques of Prince Street, yet it feels like a world apart. A pocket of calm in one of the city's most kinetic neighborhoods.
152 Wooster is a well maintained boutique cast iron log building dating to the late 1800's. Originally built for manufacturing, the building was carefully converted to residential use, and maintains a quiet elegance seldom found in today's market. Residents enjoy a sense of calm and tranquility only found in original loft buildings similar to this historic example of SoHo originality. The building is pet friendly.
This majestic loft is not simply a home. It's a backdrop for your next chapter-whether you're building your empire, rediscovering your passions, or both. photos are virtually staged
In the heart of SoHo's most storied block-where cast-iron facades and cobblestone streets whisper the neighborhood's artistic past-resides a loft that speaks fluently in the language of design, discretion, and modern elegance.
This 3,000-square-foot canvas of architectural drama and soulful refinement. High ceilings soar above as you take in the original brick walls and exposed steel beams that recall the building's industrial roots. At the center of it all, a custom bookshelf by Raphael de C rdenas anchors the space with quiet authority-part sculpture, part statement of taste.
Enter into the expansive 40-foot great room, where light from oversized arched windows pours across wide-plank floors, illuminating an open living and dining space designed for both lavish entertaining and quiet nights at home. The chef's kitchen is an artful command center, outfitted with a sculptural waterfall island, granite surfaces, a ceiling-mounted hood, dual wall ovens, and integrated appliances-including a wine cooler for those late-night pours.
The primary suite is a retreat in every sense: voluminous, layered, and tranquil. Two oversized walk-in closets provide incredible storage. The spa-like bath, clad in marble, includes a rainfall shower, double vanity, private water closet, and soaking tub deep enough to let the city melt away.
Two additional bedrooms, designed as convenient home offices, lend flexibility for a growing family, a design studio, or the dream home office you never knew you needed. Every inch has been considered, from the full-sized vented washer/dryer to the central A/C and discreet intercom system.
Outside, Wooster Street is as cinematic as SoHo gets-quieter than you'd expect, more beautiful than you remember. You're moments from your favorite restaurants and the boutiques of Prince Street, yet it feels like a world apart. A pocket of calm in one of the city's most kinetic neighborhoods.
152 Wooster is a well maintained boutique cast iron log building dating to the late 1800's. Originally built for manufacturing, the building was carefully converted to residential use, and maintains a quiet elegance seldom found in today's market. Residents enjoy a sense of calm and tranquility only found in original loft buildings similar to this historic example of SoHo originality. The building is pet friendly.
This majestic loft is not simply a home. It's a backdrop for your next chapter-whether you're building your empire, rediscovering your passions, or both. photos are virtually staged
Listing Courtesy of Douglas Elliman Real Estate
- View more details +
- Features
-
- A/C
- Washer / Dryer
- View / Exposure
-
- West Exposure
- Close details -
- Contact
-
William Abramson
License Licensed As: William D. AbramsonDirector of Brokerage, Licensed Associate Real Estate Broker
W: 646-637-9062
M: 917-295-7891
- Mortgage Calculator
-

