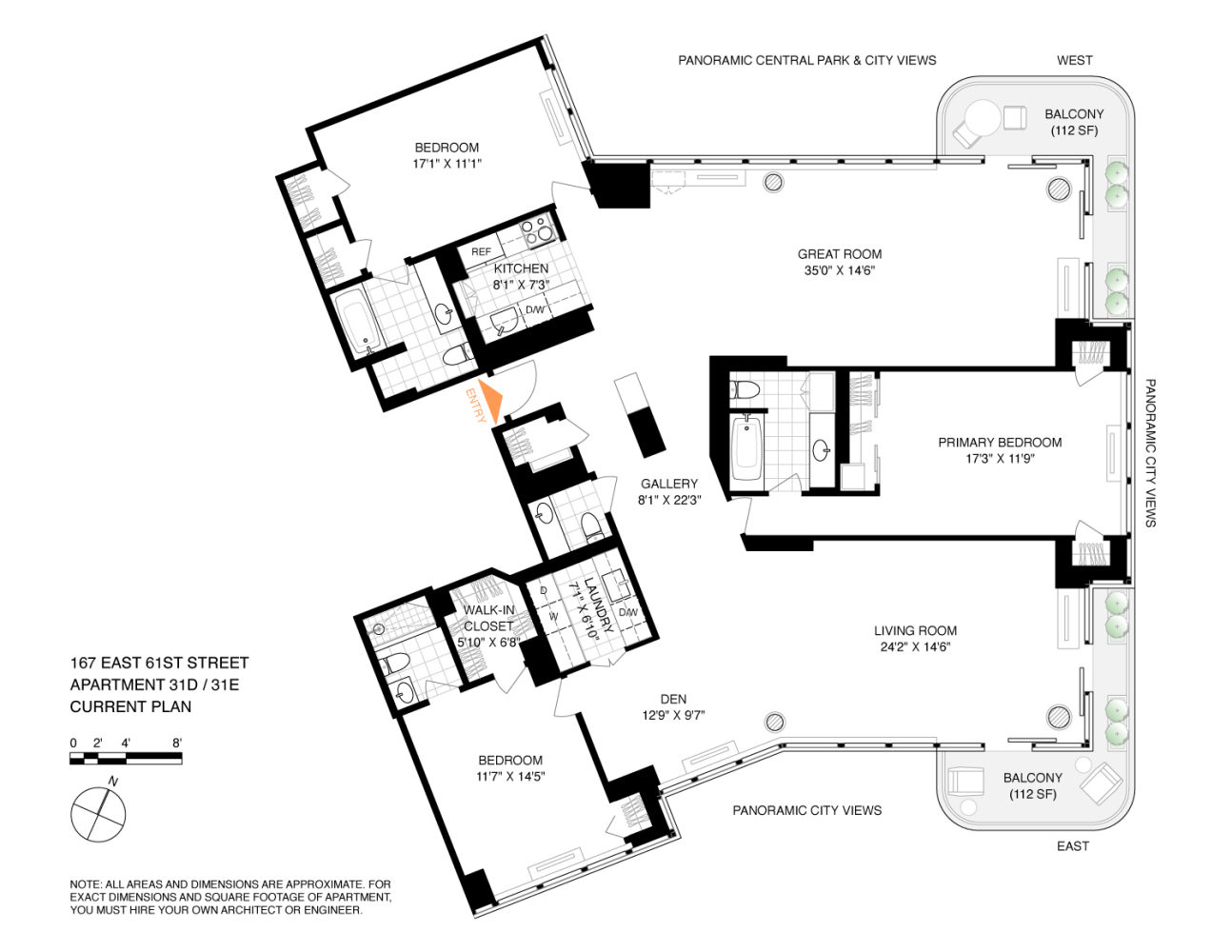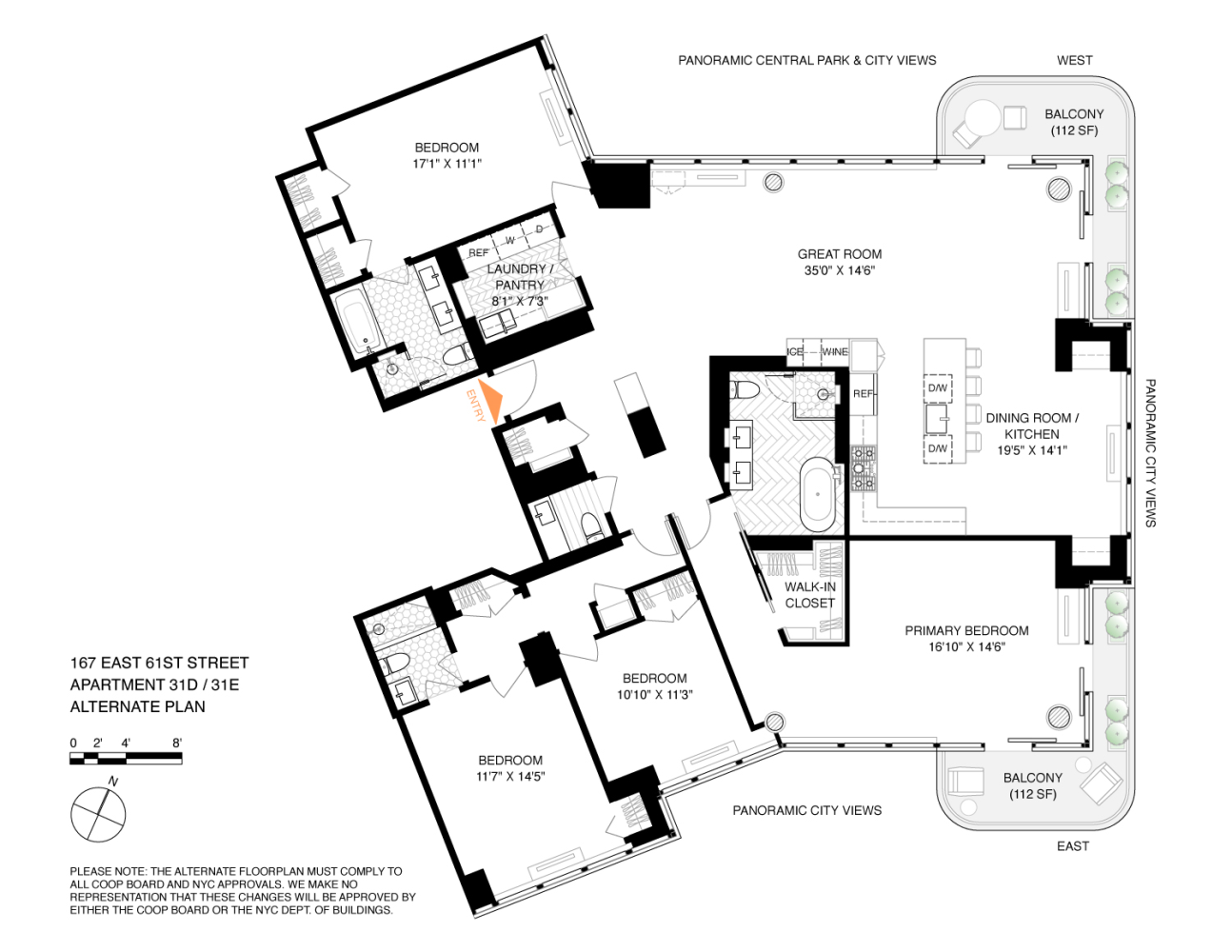
Upper East Side | Lexington Avenue & Third Avenue
- $ 2,695,000
- 3 Bedrooms
- 3.5 Bathrooms
- 2,413 Approx. SF
- 80%Financing Allowed
- Details
- Co-opOwnership
- $ Common Charges
- $ Real Estate Taxes
- ActiveStatus

- Description
-
PANORAMIC VIEWS OF CENTERAL PARK!
Residence 31DE at 167 E 61st Street is a sprawling 3-bedroom, 3.5 bath combination apartment perched on the 31st floor offering an expansive floorplan surrounded by nearly floor-to-ceiling windows with western, northern, and eastern exposures, plus 2 private wrap-around balconies!
Make this oversized 3-bedroom luxury Co-op apartment your dream home and enjoy the benefits of sipping your morning coffee while overlooking Central Park and Billionaire's Row.
With three generously sized bedrooms, each with its own en-suite bathroom, abundant closet space and mesmerizing views, this home offers comfortable living with peace and privacy. Need an extra bedroom? No problem! Thanks to its two expansive living and entertainment spaces, this 2,400 square foot apartment allows for the flexibility to easily create a 4th bedroom and/or an open kitchen and dining space.
Stepping foot into 31DE you enter a foyer with a coat closet and space to collect yourself before entering a Great room featuring a wall of windows showcasing Central Park - the perfect space for entertaining and amazing guests. A gallery hallway leads you past the Primary Bedroom and guest powder room to a secondary Living Room with sweeping northeastern city views, which can be converted into a 4th bedroom with walk-in closet. With an abundance of space, you can also enjoy the luxuries of having a dedicated laundry room in your home.
Bring an architect or designer for this opportunity to make your dream New York City apartment, where you can watch the sun rise over the city on the East from one balcony, and watch it set over Central Park on your balcony to the West.
167 E 61st Street is a prestigious luxury cooperative building in prime Lenox Hill on the Upper East Side. Just steps away from Central Park, MoMA, the finest shops and restaurants in New York City, and easy access to the N, R, W, Q, F, 4, 5, and 6 subway lines.
This full-service building offers a 24-doorman and concierge with a grand lobby and two-story waterfall, plus a fitness center, bike room, private community garden, and on-site parking garage. 80% financing is allowed, plus pied-e-terre, co-purchasing, and gifting (subject to board approval). Pets and subletting are permitted, subject to board approval. Please note that there is no land lease in place. A 2% flip tax is paid by the buyer.
Schedule a private tour today! Don't miss this rare opportunity to design and customize a one-of-a-kind home with iconic Central Park views.PANORAMIC VIEWS OF CENTERAL PARK!
Residence 31DE at 167 E 61st Street is a sprawling 3-bedroom, 3.5 bath combination apartment perched on the 31st floor offering an expansive floorplan surrounded by nearly floor-to-ceiling windows with western, northern, and eastern exposures, plus 2 private wrap-around balconies!
Make this oversized 3-bedroom luxury Co-op apartment your dream home and enjoy the benefits of sipping your morning coffee while overlooking Central Park and Billionaire's Row.
With three generously sized bedrooms, each with its own en-suite bathroom, abundant closet space and mesmerizing views, this home offers comfortable living with peace and privacy. Need an extra bedroom? No problem! Thanks to its two expansive living and entertainment spaces, this 2,400 square foot apartment allows for the flexibility to easily create a 4th bedroom and/or an open kitchen and dining space.
Stepping foot into 31DE you enter a foyer with a coat closet and space to collect yourself before entering a Great room featuring a wall of windows showcasing Central Park - the perfect space for entertaining and amazing guests. A gallery hallway leads you past the Primary Bedroom and guest powder room to a secondary Living Room with sweeping northeastern city views, which can be converted into a 4th bedroom with walk-in closet. With an abundance of space, you can also enjoy the luxuries of having a dedicated laundry room in your home.
Bring an architect or designer for this opportunity to make your dream New York City apartment, where you can watch the sun rise over the city on the East from one balcony, and watch it set over Central Park on your balcony to the West.
167 E 61st Street is a prestigious luxury cooperative building in prime Lenox Hill on the Upper East Side. Just steps away from Central Park, MoMA, the finest shops and restaurants in New York City, and easy access to the N, R, W, Q, F, 4, 5, and 6 subway lines.
This full-service building offers a 24-doorman and concierge with a grand lobby and two-story waterfall, plus a fitness center, bike room, private community garden, and on-site parking garage. 80% financing is allowed, plus pied-e-terre, co-purchasing, and gifting (subject to board approval). Pets and subletting are permitted, subject to board approval. Please note that there is no land lease in place. A 2% flip tax is paid by the buyer.
Schedule a private tour today! Don't miss this rare opportunity to design and customize a one-of-a-kind home with iconic Central Park views.
Listing Courtesy of Corcoran Group
- View more details +
- Features
-
- A/C
- Washer / Dryer
- Outdoor
-
- Balcony
- Close details -
- Contact
-
William Abramson
License Licensed As: William D. AbramsonDirector of Brokerage, Licensed Associate Real Estate Broker
W: 646-637-9062
M: 917-295-7891
- Mortgage Calculator
-


















