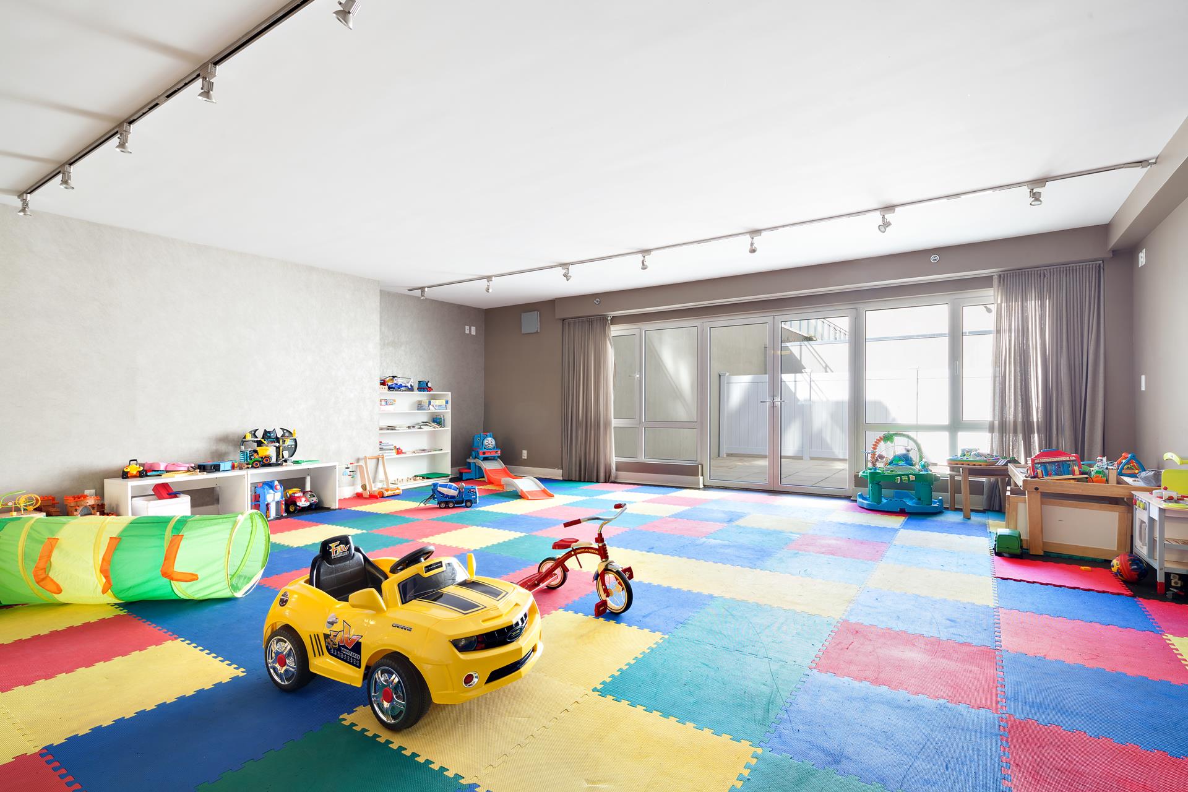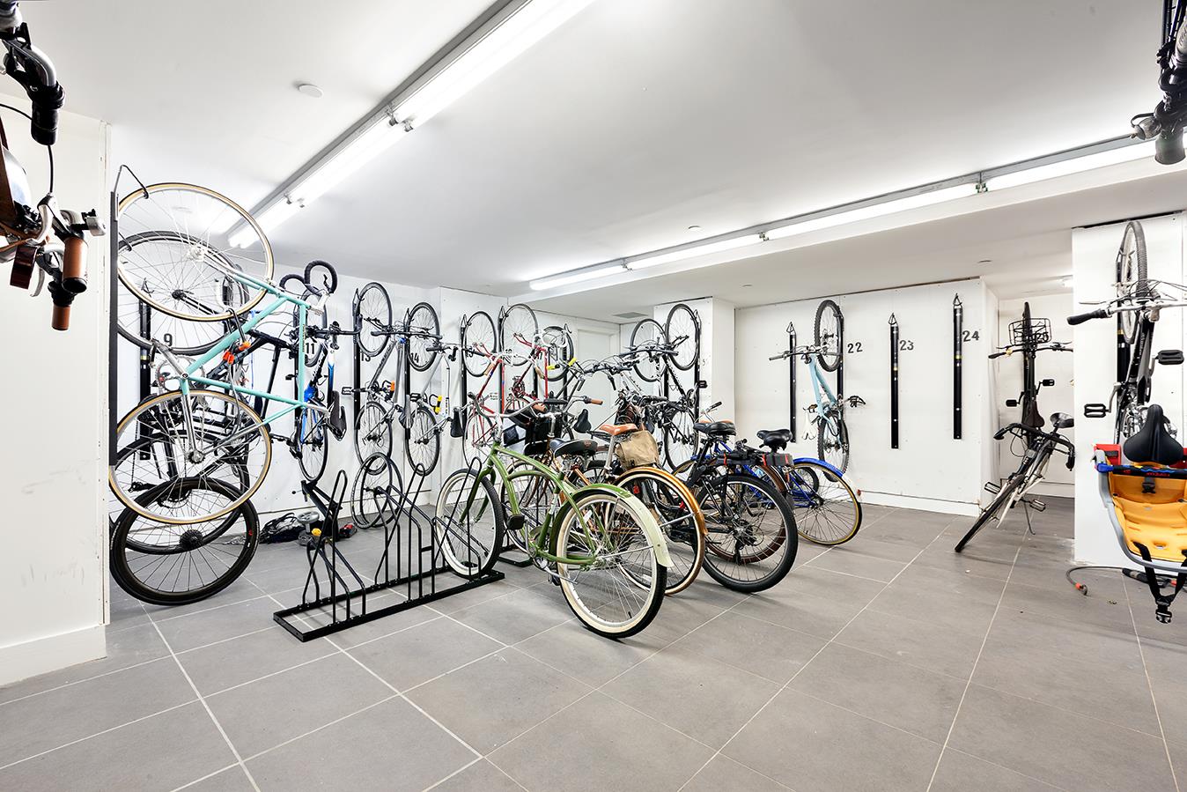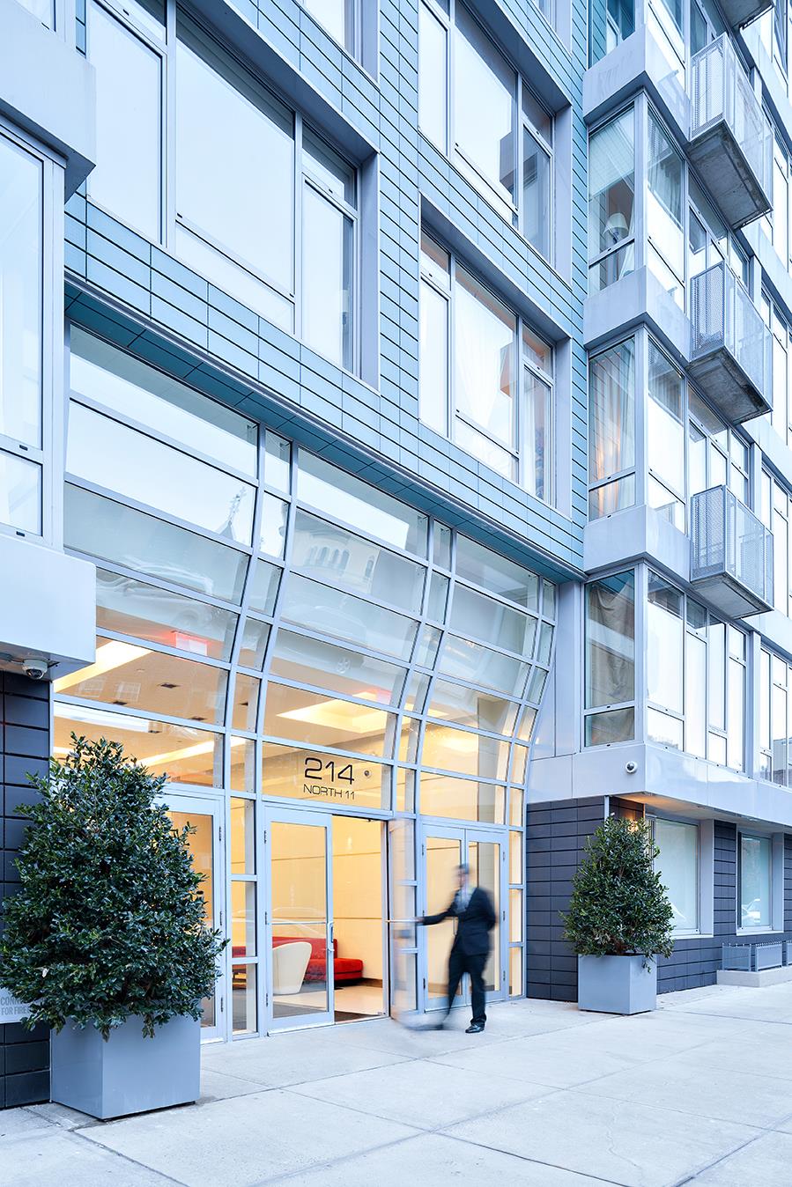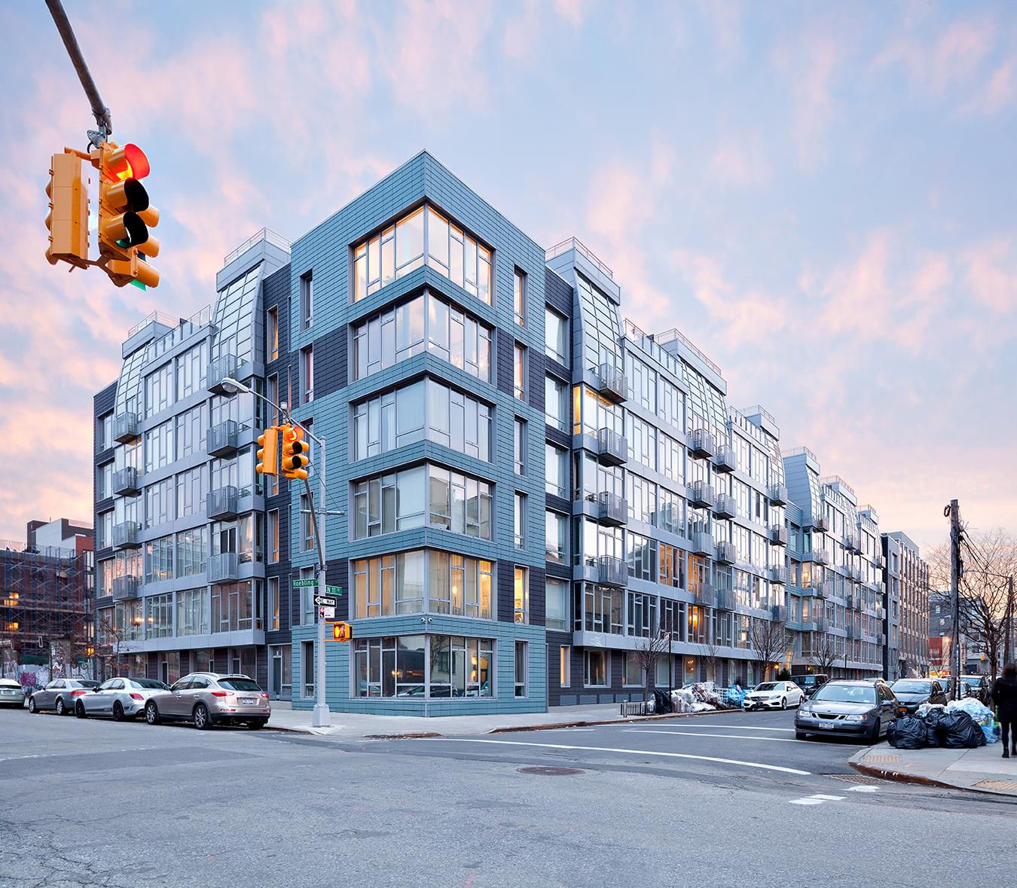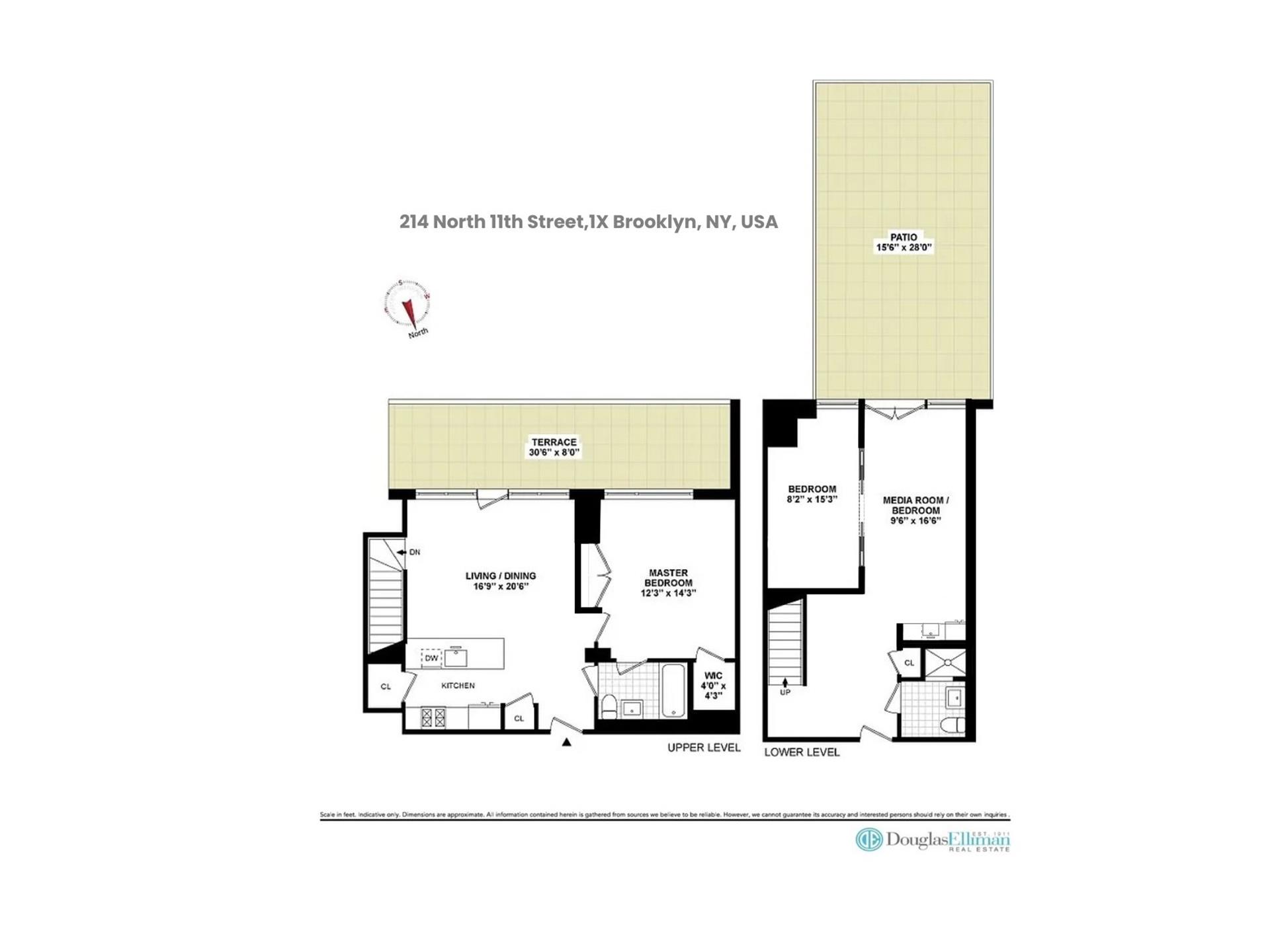
Williamsburg | Roebling Street & Driggs Avenue
- $ 1,795,000
- 2 Bedrooms
- 2 Bathrooms
- 1,285 Approx. SF
- 90%Financing Allowed
- Details
- CondoOwnership
- $ 1,218Common Charges
- $ 977Real Estate Taxes
- ActiveStatus

- Description
-
Terrace Time!
Rarely offered Garden Duplex convertible to 3 bedrooms. Set in a contemporary condominium one block from McCarren Park, this impeccably designed duplex apartment spans 1,285 interior square feet and 684 exterior sf on two large outdoor spaces. The apartment also features oversized windows, high ceilings throughout, and a very flexible layout. The entry level features a large open space with ample room for living and dining areas, served by an immaculate modern open kitchen. Here, you'll find gleaming white lacquer and glass cabinets, dark wenge millwork, Jenn-Air stainless steel appliances, Caesarstone counters, and upgraded pendant lighting above convenient breakfast bar seating. Off the great room you will find a generous terrace extending the full width of the apartment, perfect for barbecues and outdoor dining. This level also includes a large primary sutie with ample closet space. Additionally, there is a full-sized bathroom on this level that includes plenty of storage and an extra deep soaking tub.
The downstairs level contains nearly 600 open square feet which includes a renovated full bathroom, washer/dryer, tons of built-in storage, and a separate entrance that leads to the buildings long list of amenities. This large multi-purpose area allows for endless customization options, including an easy conversion into a proper third bedroom. The large private garden measures 15'6" x 28', allowing you to entertain in style!
Warehouse 11 is a gorgeous modern interpretation of the industrial buildings that dotted this neighborhood. There are outstanding amenities including a full-time doorman, resident lounge, fitness center, childrens playroom and a huge landscapred common roof deck with gorgeous views. Famed McCarren Park is just a block away, putting you smack in the middle of the most exciting neighborhood in the city. The area bustles with vintage and boutique shops, fabulous restaurants and New York's best entertainment venues, including the Music Hall of Williamsburg, Brooklyn Bowl and Brooklyn Steel. The Bedford L train station is just blocks away providing one-stop access to Manhattan and there are mulitple Citibike stations nearby.
Please note this is a legal one bedroom w/lower level recreation space as per the offering plan.
Terrace Time!
Rarely offered Garden Duplex convertible to 3 bedrooms. Set in a contemporary condominium one block from McCarren Park, this impeccably designed duplex apartment spans 1,285 interior square feet and 684 exterior sf on two large outdoor spaces. The apartment also features oversized windows, high ceilings throughout, and a very flexible layout. The entry level features a large open space with ample room for living and dining areas, served by an immaculate modern open kitchen. Here, you'll find gleaming white lacquer and glass cabinets, dark wenge millwork, Jenn-Air stainless steel appliances, Caesarstone counters, and upgraded pendant lighting above convenient breakfast bar seating. Off the great room you will find a generous terrace extending the full width of the apartment, perfect for barbecues and outdoor dining. This level also includes a large primary sutie with ample closet space. Additionally, there is a full-sized bathroom on this level that includes plenty of storage and an extra deep soaking tub.
The downstairs level contains nearly 600 open square feet which includes a renovated full bathroom, washer/dryer, tons of built-in storage, and a separate entrance that leads to the buildings long list of amenities. This large multi-purpose area allows for endless customization options, including an easy conversion into a proper third bedroom. The large private garden measures 15'6" x 28', allowing you to entertain in style!
Warehouse 11 is a gorgeous modern interpretation of the industrial buildings that dotted this neighborhood. There are outstanding amenities including a full-time doorman, resident lounge, fitness center, childrens playroom and a huge landscapred common roof deck with gorgeous views. Famed McCarren Park is just a block away, putting you smack in the middle of the most exciting neighborhood in the city. The area bustles with vintage and boutique shops, fabulous restaurants and New York's best entertainment venues, including the Music Hall of Williamsburg, Brooklyn Bowl and Brooklyn Steel. The Bedford L train station is just blocks away providing one-stop access to Manhattan and there are mulitple Citibike stations nearby.
Please note this is a legal one bedroom w/lower level recreation space as per the offering plan.
Listing Courtesy of Douglas Elliman Real Estate
- View more details +
- Features
-
- A/C
- Washer / Dryer
- View / Exposure
-
- City Views
- South Exposure
- Close details -
- Contact
-
William Abramson
License Licensed As: William D. AbramsonDirector of Brokerage, Licensed Associate Real Estate Broker
W: 646-637-9062
M: 917-295-7891
- Mortgage Calculator
-








