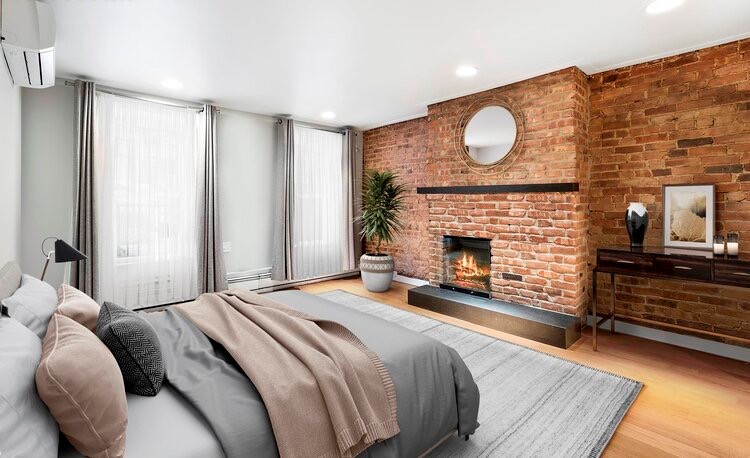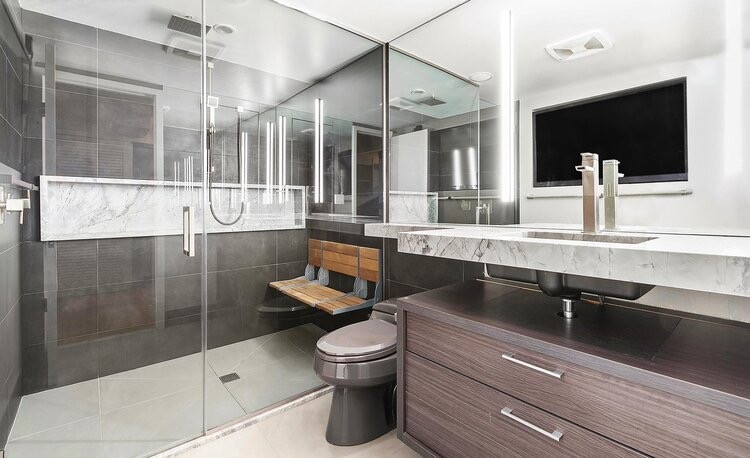
Chelsea | Seventh Avenue & Eighth Avenue
- $ 1,250,000
- 1 Bedrooms
- 1 Bathrooms
- Approx. SF
- %Financing Allowed
- Details
- Co-opOwnership
- $ Common Charges
- $ Real Estate Taxes
- ActiveStatus

- Description
-
Through-Floor, Turnkey Garden Apartment in the Heart of Chelsea
Tucked away on a quiet, tree-lined block in vibrant Chelsea, this beautifully renovated, garden-level, floor-through apartment offers a rare blend of privacy, style, and modern convenience. Fronted by ornate ironwork, a stately brick facade, and lovely landscaping, the home boasts undeniable curb appeal.
Inside, the space unfolds into a stylish, thoughtfully designed interior highlighted by a spacious open-concept living and dining area, hardwood floors, a modern center island kitchen, and direct views to the backyard and deck. The centerpiece of the living room is an exposed brick wall with a wood-burning fireplace, perfect for cozy evenings at home.
At the rear of the apartment, floor-to-ceiling telescoping glass doors open seamlessly to a private backyard oasis-ideal for entertaining, gardening, or simply relaxing outdoors. The decked-over backyard features seating, lighting, electric, sound, water, and heat, with existing plumbing in place for a Jacuzzi hot tub. The entire internal drainage system was renovated.
The chef-inspired kitchen features top-of-the-line appliances, including a 36" Sub-Zero refrigerator, Bertazzoni 6-burner gas range with ceiling-mounted Best hood, ASKO dishwasher, microwave, and a 48-bottle wine refrigerator. A dramatic 10-foot black quartz island comfortably seats eight and offers direct garden views, making it the ultimate entertaining space.
The south-facing bedroom is both spacious and serene, offering ample light and the home's second wood-burning fireplace. Adjacent is a spa-like bathroom retreat outfitted in Italian Statuario marble, a glass-enclosed rainfall shower with teak bench, and a built-in 55" TV.
This smart-home is fully equipped with integrated systems for entertainment, lighting, climate, curtains, and security-controllable by smartphone or voice. Features include three quiet Fujitsu split-system A/C units, a RabbitAir purifying system, and an Aprilaire humidifier.
Located in a boutique four-unit cooperative, the walk-up building allows pets and pied-a-terres on a case-by-case basis. The building includes laundry, bike room, common storage, and an intercom system. Enjoy unbeatable proximity to favorites such as Chelsea Market, Eataly, Whole Foods, Trader Joe's, Madison Square Park, and the Arts District. New York City is at your fingertips with the 1, C, E, and F trains just moments away.
No flip tax. Sublet policy: Co-op board approval required. 1-year residency required, 2 out of 5 years allowed.
Through-Floor, Turnkey Garden Apartment in the Heart of Chelsea
Tucked away on a quiet, tree-lined block in vibrant Chelsea, this beautifully renovated, garden-level, floor-through apartment offers a rare blend of privacy, style, and modern convenience. Fronted by ornate ironwork, a stately brick facade, and lovely landscaping, the home boasts undeniable curb appeal.
Inside, the space unfolds into a stylish, thoughtfully designed interior highlighted by a spacious open-concept living and dining area, hardwood floors, a modern center island kitchen, and direct views to the backyard and deck. The centerpiece of the living room is an exposed brick wall with a wood-burning fireplace, perfect for cozy evenings at home.
At the rear of the apartment, floor-to-ceiling telescoping glass doors open seamlessly to a private backyard oasis-ideal for entertaining, gardening, or simply relaxing outdoors. The decked-over backyard features seating, lighting, electric, sound, water, and heat, with existing plumbing in place for a Jacuzzi hot tub. The entire internal drainage system was renovated.
The chef-inspired kitchen features top-of-the-line appliances, including a 36" Sub-Zero refrigerator, Bertazzoni 6-burner gas range with ceiling-mounted Best hood, ASKO dishwasher, microwave, and a 48-bottle wine refrigerator. A dramatic 10-foot black quartz island comfortably seats eight and offers direct garden views, making it the ultimate entertaining space.
The south-facing bedroom is both spacious and serene, offering ample light and the home's second wood-burning fireplace. Adjacent is a spa-like bathroom retreat outfitted in Italian Statuario marble, a glass-enclosed rainfall shower with teak bench, and a built-in 55" TV.
This smart-home is fully equipped with integrated systems for entertainment, lighting, climate, curtains, and security-controllable by smartphone or voice. Features include three quiet Fujitsu split-system A/C units, a RabbitAir purifying system, and an Aprilaire humidifier.
Located in a boutique four-unit cooperative, the walk-up building allows pets and pied-a-terres on a case-by-case basis. The building includes laundry, bike room, common storage, and an intercom system. Enjoy unbeatable proximity to favorites such as Chelsea Market, Eataly, Whole Foods, Trader Joe's, Madison Square Park, and the Arts District. New York City is at your fingertips with the 1, C, E, and F trains just moments away.
No flip tax. Sublet policy: Co-op board approval required. 1-year residency required, 2 out of 5 years allowed.
Listing Courtesy of Christies International Real Estate Group LLC
- View more details +
- Features
-
- A/C
- Outdoor
-
- Terrace
- Close details -
- Contact
-
William Abramson
License Licensed As: William D. AbramsonDirector of Brokerage, Licensed Associate Real Estate Broker
W: 646-637-9062
M: 917-295-7891
- Mortgage Calculator
-







