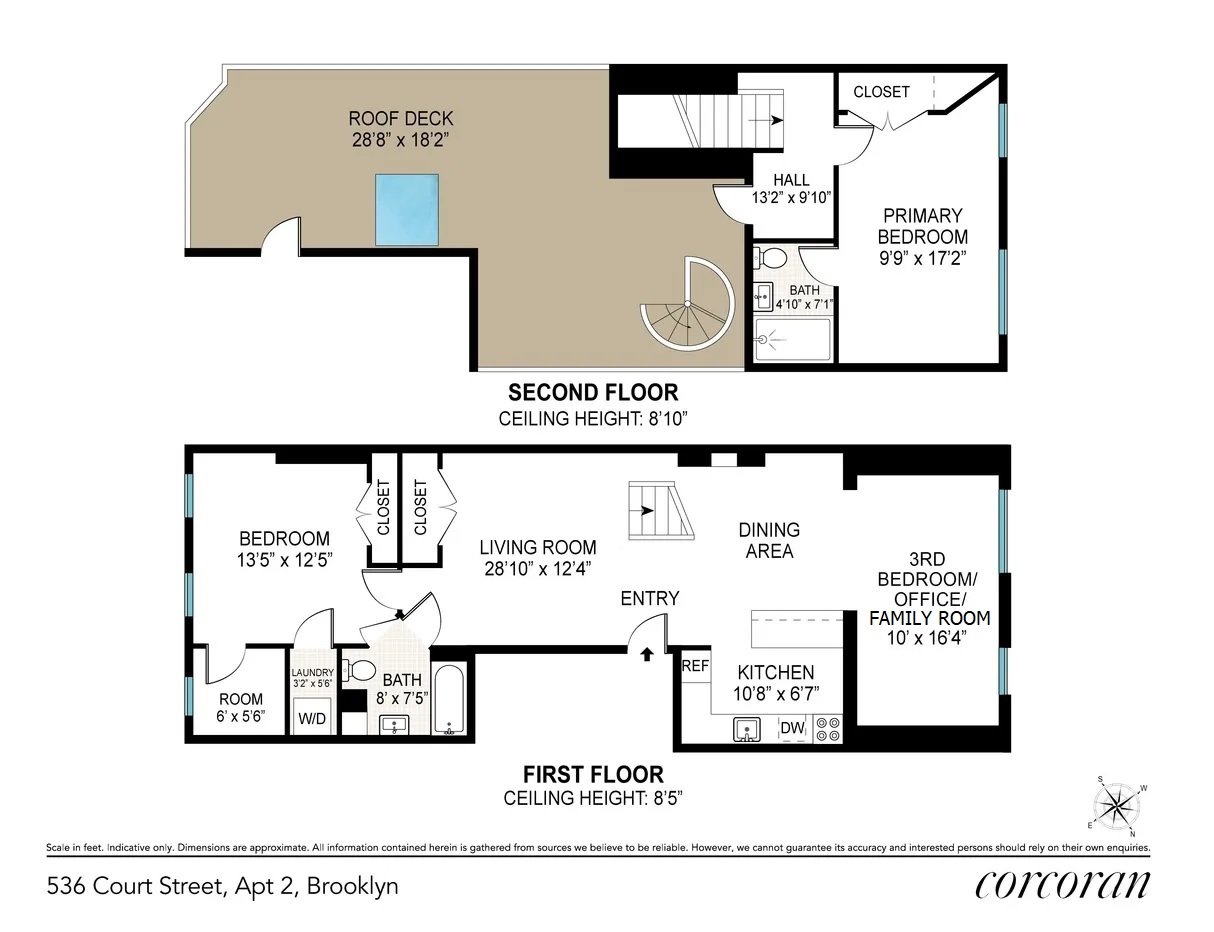
Carroll Gardens | Huntington Street & West 9th Street
- $ 7,250
- 2 Bedrooms
- 2 Bathrooms
- Approx. SF
- 3-9Term
- Details
- Multi-FamilyOwnership
- ActiveStatus

- Description
-
536 COURT STREET APARTMENT 2 CARROLL GARDENS
Short-term only. Furnished or Unfurnished. 3-9 Months Max
This architecturally refined duplex residence spans the top two floors of an energy-efficient townhouse in coveted Carroll Gardens. Configured as a two-bedroom with an office, this flexible three-bedroom, two-bathroom home combines thoughtful design with modern comforts and exceptional natural light.
Upon entry, you're welcomed into a sun-drenched living room, featuring soaring ceilings, double storage closets, and a dramatic skylight that fills the space with daylight throughout the day. The adjacent chef's kitchen is outfitted with stone countertops, stainless steel appliances, a three-door refrigerator, an electric range with vented hood, and a dishwasher-perfectly suited for both daily living and entertaining.
A unique architectural element, the custom staircase, leads to a recently added upper level where you'll find the primary suite-a peaceful retreat complete with large windows, ample storage, and a spa-like ensuite bathroom with a glass-enclosed shower. From this floor, step out onto your private roof deck-a serene space made for for gardening, lounging, or enjoying sunsets over Brooklyn.
The second bedroom features dual front-facing windows and connects to a Jack-and-Jill bathroom, shared with a versatile bonus room that makes an excellent home office or nursery. A separate laundry closet with a full-size washer/dryer adds convenience.
Additional features include:
-Two skylights and oversized windows throughout
-Street facing, triple-pane, acoustic windows
-Beautifully maintained hardwood floors
-Split-system air conditioning with supplemental heating
-Smart, adaptable layout allowing for reconfiguration as needed
Located just three minutes from the F/G trains, this home is nestled in one of Brooklyn's most beloved neighborhoods. Enjoy world-class dining and local favorites such as Frankie's 4557 Spuntino, Court Street Grocer, Le Petit Cafe, Aromi, and Prospect Market. No cats allowed. One dog may be considered on a case-by-case basis, subject to approval.536 COURT STREET APARTMENT 2 CARROLL GARDENS
Short-term only. Furnished or Unfurnished. 3-9 Months Max
This architecturally refined duplex residence spans the top two floors of an energy-efficient townhouse in coveted Carroll Gardens. Configured as a two-bedroom with an office, this flexible three-bedroom, two-bathroom home combines thoughtful design with modern comforts and exceptional natural light.
Upon entry, you're welcomed into a sun-drenched living room, featuring soaring ceilings, double storage closets, and a dramatic skylight that fills the space with daylight throughout the day. The adjacent chef's kitchen is outfitted with stone countertops, stainless steel appliances, a three-door refrigerator, an electric range with vented hood, and a dishwasher-perfectly suited for both daily living and entertaining.
A unique architectural element, the custom staircase, leads to a recently added upper level where you'll find the primary suite-a peaceful retreat complete with large windows, ample storage, and a spa-like ensuite bathroom with a glass-enclosed shower. From this floor, step out onto your private roof deck-a serene space made for for gardening, lounging, or enjoying sunsets over Brooklyn.
The second bedroom features dual front-facing windows and connects to a Jack-and-Jill bathroom, shared with a versatile bonus room that makes an excellent home office or nursery. A separate laundry closet with a full-size washer/dryer adds convenience.
Additional features include:
-Two skylights and oversized windows throughout
-Street facing, triple-pane, acoustic windows
-Beautifully maintained hardwood floors
-Split-system air conditioning with supplemental heating
-Smart, adaptable layout allowing for reconfiguration as needed
Located just three minutes from the F/G trains, this home is nestled in one of Brooklyn's most beloved neighborhoods. Enjoy world-class dining and local favorites such as Frankie's 4557 Spuntino, Court Street Grocer, Le Petit Cafe, Aromi, and Prospect Market. No cats allowed. One dog may be considered on a case-by-case basis, subject to approval.
Listing Courtesy of Corcoran Group
- View more details +
- Features
-
- A/C
- Washer / Dryer
- Close details -
- Contact
-
William Abramson
License Licensed As: William D. AbramsonDirector of Brokerage, Licensed Associate Real Estate Broker
W: 646-637-9062
M: 917-295-7891











