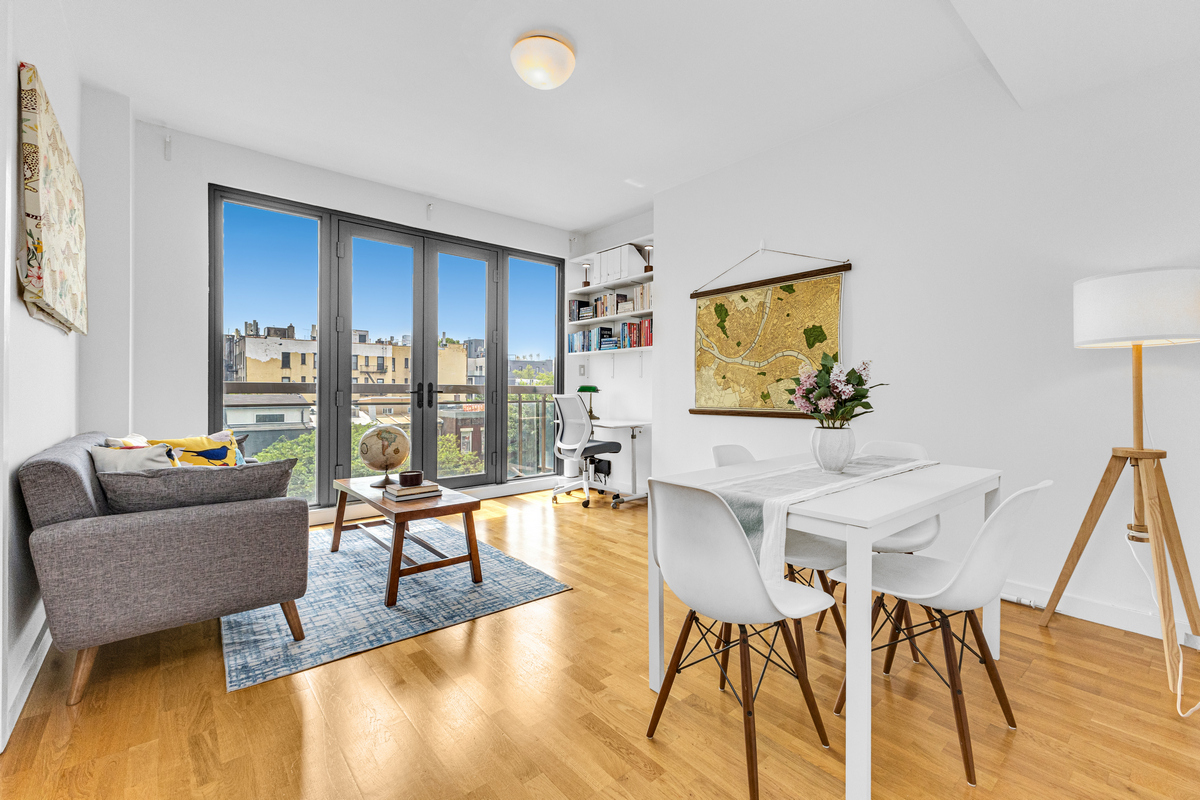
Gowanus | 12th Street & 13th Street
- $ 775,000
- 1 Bedrooms
- 1 Bathrooms
- Approx. SF
- 90%Financing Allowed
- Details
- CondoOwnership
- $ 737Common Charges
- $ 270Real Estate Taxes
- ActiveStatus

- Description
-
Conveniently centralized in the middle of some of Brooklyn's most coveted neighborhoods, find your home in Unit 5F at 500 Fourth Avenue-where you'll enjoy spacious one-bedroom Brooklyn living in a 21st-century amenity-rich building.
Walk into the unit and find yourself bathed in the natural light and open views from its eastern-facing exposure. A generous foyer with ample storage greets you there, where you can decompress after a long day and leave literally everything at the door. As you progress inside the home, you'll come to find an open living area with dimensions so flexible that the space has comfortably accommodated areas for entertainment, work, and dining in its previous incarnations. There are white oak floors and floor-to-ceiling windows that open into a Juliet balcony that overlooks the city to boot. Your new queen-sized bedroom is only a few steps away, flush with storage space-two double-door closet's worth, in fact-to keep your life (and your things!) well-organized for a restful evening.
If you love to cook, the separate kitchen offers up plenty of opportunity and elbow room: Between its seemingly endless cabinet space and a stainless steel appliance suite courtesy of Viking and Fisher & Paykel, every inch has been used for maximum effect. The same can be said for the bathroom and its hand-tiled walls, Gaudi marbled floors, and that deep-soaking Zuma tub for when you need it most. An in-unit washer/dryer is also included.
Of course, living at 500 Fourth Avenue also has its advantages: There's a 24-hour doorman, concierge, and full-time superintendent. There's a fitness center, a resident lounge (with pool table), and a private screening room. There's even a 2,500 square-foot landscaped common terrace. Which is to say that this is where you come when you're finally ready to end your search. Welcome home to Unit 5F.
Conveniently centralized in the middle of some of Brooklyn's most coveted neighborhoods, find your home in Unit 5F at 500 Fourth Avenue-where you'll enjoy spacious one-bedroom Brooklyn living in a 21st-century amenity-rich building.
Walk into the unit and find yourself bathed in the natural light and open views from its eastern-facing exposure. A generous foyer with ample storage greets you there, where you can decompress after a long day and leave literally everything at the door. As you progress inside the home, you'll come to find an open living area with dimensions so flexible that the space has comfortably accommodated areas for entertainment, work, and dining in its previous incarnations. There are white oak floors and floor-to-ceiling windows that open into a Juliet balcony that overlooks the city to boot. Your new queen-sized bedroom is only a few steps away, flush with storage space-two double-door closet's worth, in fact-to keep your life (and your things!) well-organized for a restful evening.
If you love to cook, the separate kitchen offers up plenty of opportunity and elbow room: Between its seemingly endless cabinet space and a stainless steel appliance suite courtesy of Viking and Fisher & Paykel, every inch has been used for maximum effect. The same can be said for the bathroom and its hand-tiled walls, Gaudi marbled floors, and that deep-soaking Zuma tub for when you need it most. An in-unit washer/dryer is also included.
Of course, living at 500 Fourth Avenue also has its advantages: There's a 24-hour doorman, concierge, and full-time superintendent. There's a fitness center, a resident lounge (with pool table), and a private screening room. There's even a 2,500 square-foot landscaped common terrace. Which is to say that this is where you come when you're finally ready to end your search. Welcome home to Unit 5F.
Listing Courtesy of The Burkhardt Group LLC
- View more details +
- Features
-
- A/C
- Washer / Dryer
- Outdoor
-
- Balcony
- Close details -
- Contact
-
William Abramson
License Licensed As: William D. AbramsonDirector of Brokerage, Licensed Associate Real Estate Broker
W: 646-637-9062
M: 917-295-7891
- Mortgage Calculator
-











