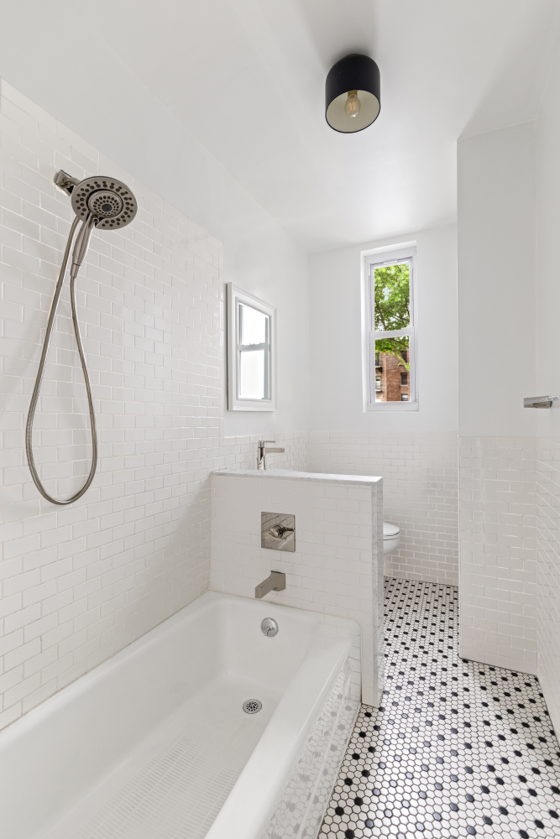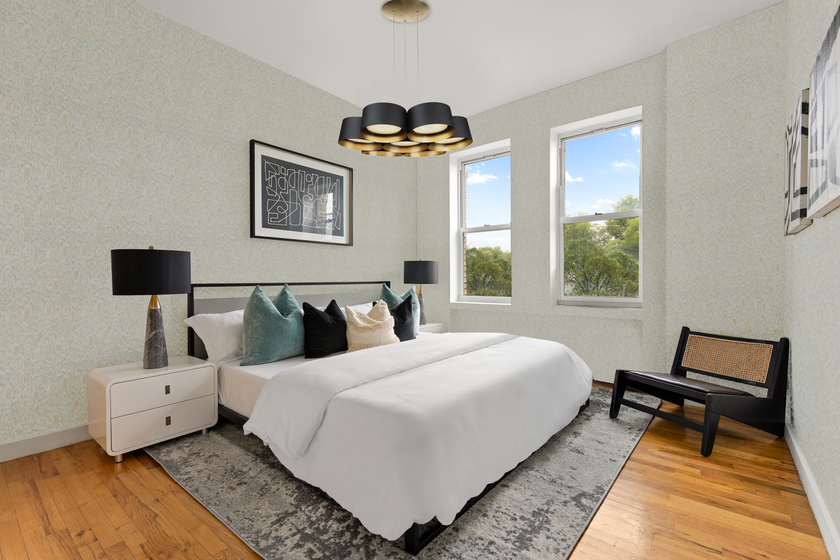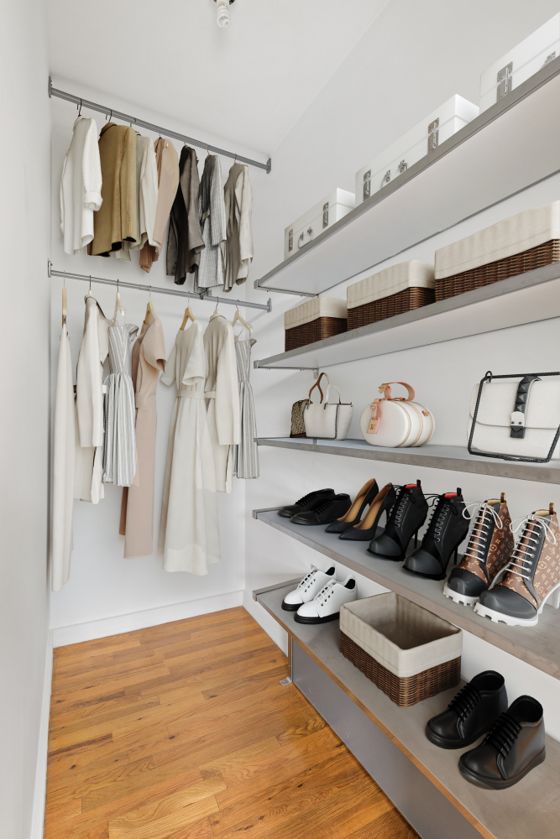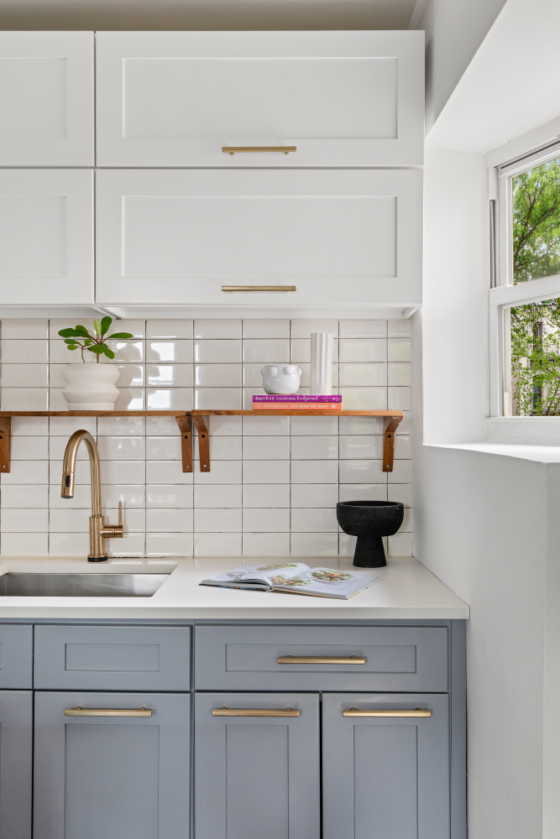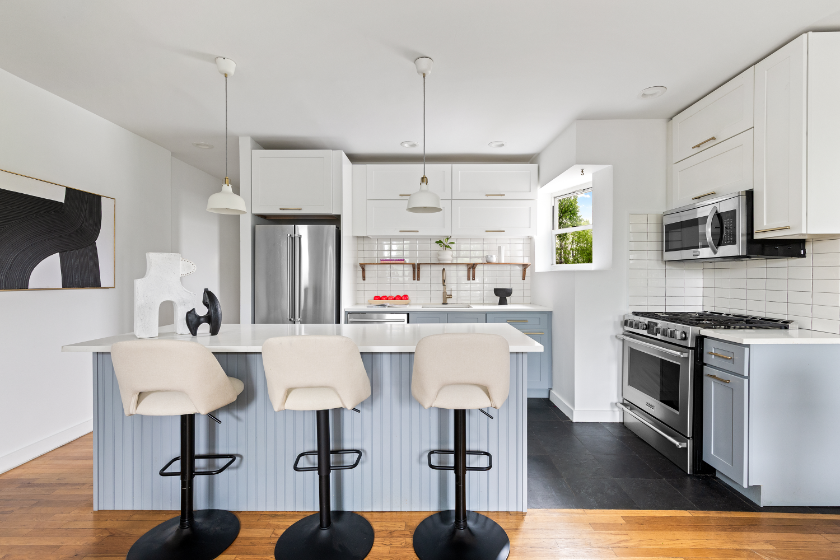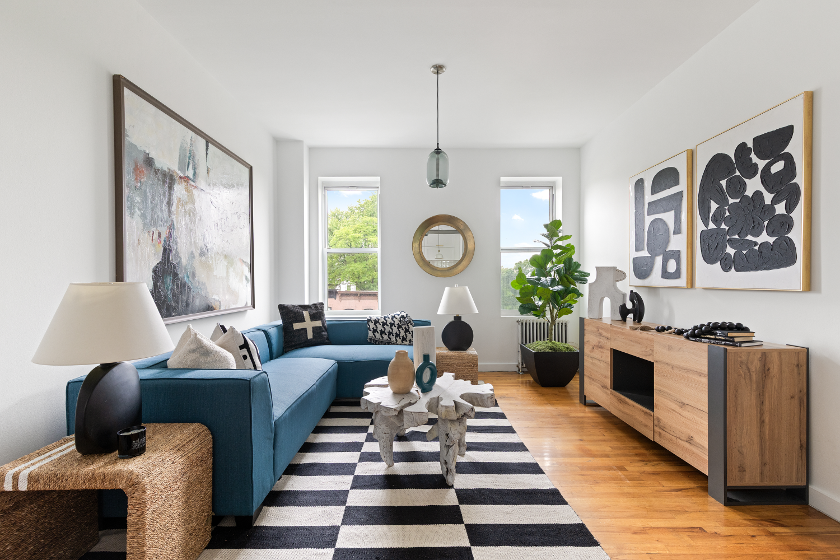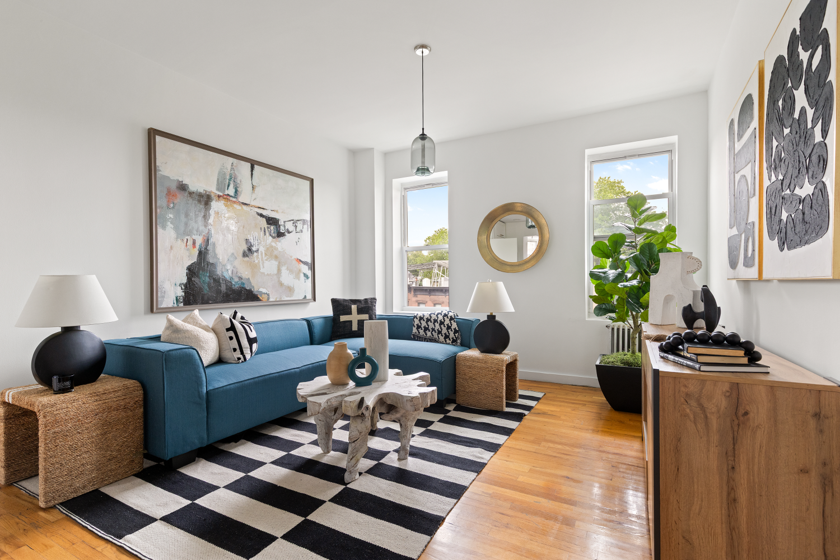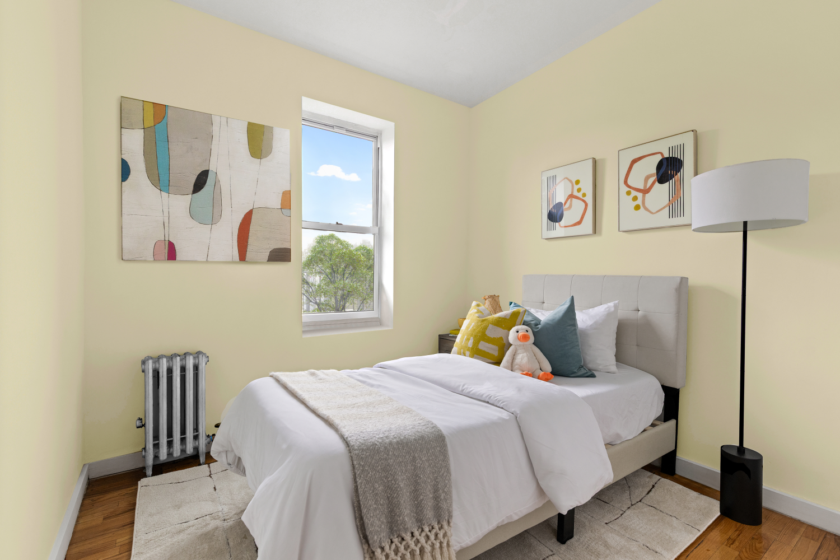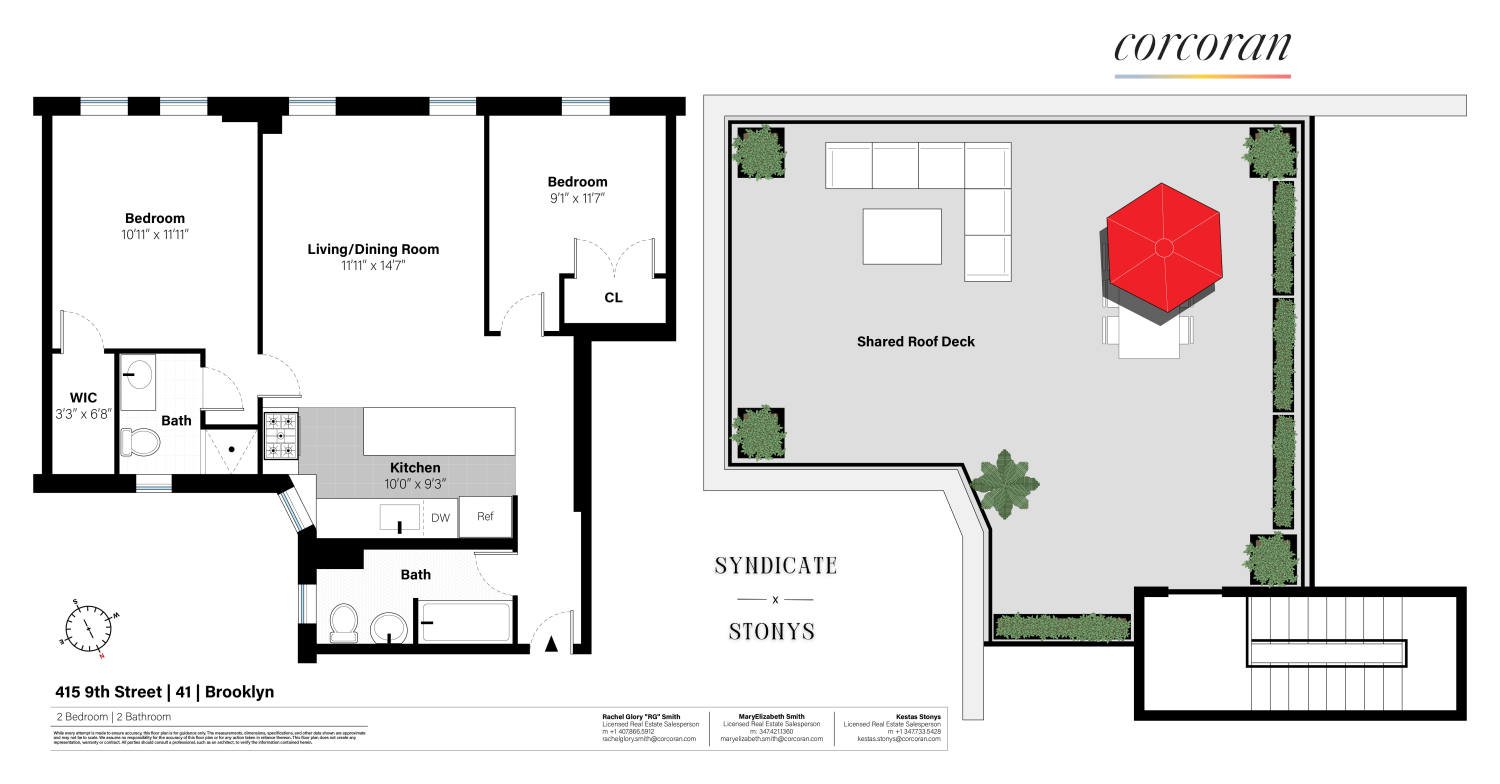
Park Slope | 6th Avenue & 7th Avenue
- $ 999,999
- 2 Bedrooms
- 2 Bathrooms
- Approx. SF
- 80%Financing Allowed
- Details
- Co-opOwnership
- $ Common Charges
- $ Real Estate Taxes
- ActiveStatus

- Description
-
Bathed in golden southern light, this two-bedroom, two-bath co-op marries classic Park Slope charm with bespoke contemporary design. Expansive, sun-filled windows frame postcard views over the surrounding brownstones, while rich hardwood floors run the length of the home, unifying a gracious, split bedroom open layout. The windowed chef's kitchen is outfitted with hand-crafted cabinetry, honed stone counters, and gourmet appliances seamlessly flowing into a generous living room that invites convivial gatherings. The Primary bath has been renovated with custom tile work, sleek fixtures, and spa-inspired bath and showers, offering a serene retreat after a day in the city.
The residence sits in an intimate walk-up building. Travel one flight up from Residence 41 to be rewarded with a spectacular, roof deck-an urban oasis where raised garden beds and lounge areas reveal 360-degree vistas stretching from the tip of Lower Manhattan to the verdant spine of Prospect Park. Morning coffee among the herbs and evening sunsets against the skyline become daily rituals.
Outside you're immersed in the very best of Park Slope. Stroll two and half leafy blocks to the 585 acres of Prospect Park for weekend farmers" markets, summer concerts at the Bandshell, or a peaceful run along the Long Meadow. Within a few minutes" you'll find James Beard-recognized restaurants on 5th Avenue, cozy caf s on 7th, artisanal boutiques, beloved independent bookstores, and some of Brooklyn's top-ranked public and private schools. Excellent F/G and R subway access puts Manhattan within easy reach, yet the neighborhood's elegant rows of 19th-century brownstones, tree-lined streets, and active landmarking efforts preserve a sense of history that is uniquely Park Slope. Here, Brooklyn's rich cultural tapestry, outdoor recreation, and vibrant community converge-exactly the lifestyle this luminous home was crafted to complement.
Bathed in golden southern light, this two-bedroom, two-bath co-op marries classic Park Slope charm with bespoke contemporary design. Expansive, sun-filled windows frame postcard views over the surrounding brownstones, while rich hardwood floors run the length of the home, unifying a gracious, split bedroom open layout. The windowed chef's kitchen is outfitted with hand-crafted cabinetry, honed stone counters, and gourmet appliances seamlessly flowing into a generous living room that invites convivial gatherings. The Primary bath has been renovated with custom tile work, sleek fixtures, and spa-inspired bath and showers, offering a serene retreat after a day in the city.
The residence sits in an intimate walk-up building. Travel one flight up from Residence 41 to be rewarded with a spectacular, roof deck-an urban oasis where raised garden beds and lounge areas reveal 360-degree vistas stretching from the tip of Lower Manhattan to the verdant spine of Prospect Park. Morning coffee among the herbs and evening sunsets against the skyline become daily rituals.
Outside you're immersed in the very best of Park Slope. Stroll two and half leafy blocks to the 585 acres of Prospect Park for weekend farmers" markets, summer concerts at the Bandshell, or a peaceful run along the Long Meadow. Within a few minutes" you'll find James Beard-recognized restaurants on 5th Avenue, cozy caf s on 7th, artisanal boutiques, beloved independent bookstores, and some of Brooklyn's top-ranked public and private schools. Excellent F/G and R subway access puts Manhattan within easy reach, yet the neighborhood's elegant rows of 19th-century brownstones, tree-lined streets, and active landmarking efforts preserve a sense of history that is uniquely Park Slope. Here, Brooklyn's rich cultural tapestry, outdoor recreation, and vibrant community converge-exactly the lifestyle this luminous home was crafted to complement.
Listing Courtesy of Corcoran Group
- View more details +
- Features
-
- A/C
- Close details -
- Contact
-
William Abramson
License Licensed As: William D. AbramsonDirector of Brokerage, Licensed Associate Real Estate Broker
W: 646-637-9062
M: 917-295-7891
- Mortgage Calculator
-

