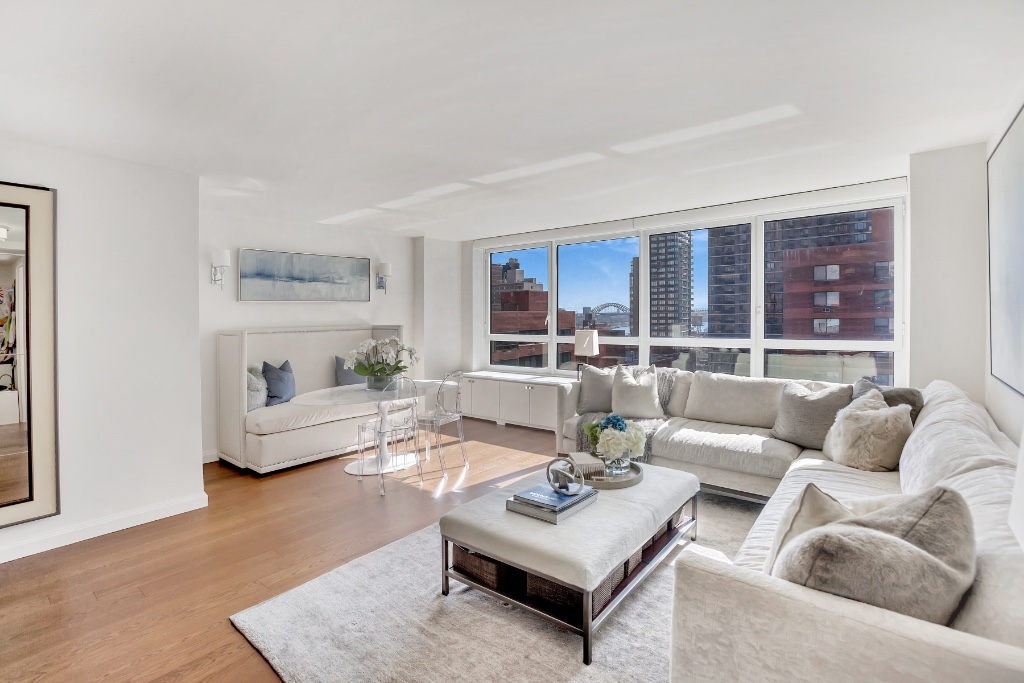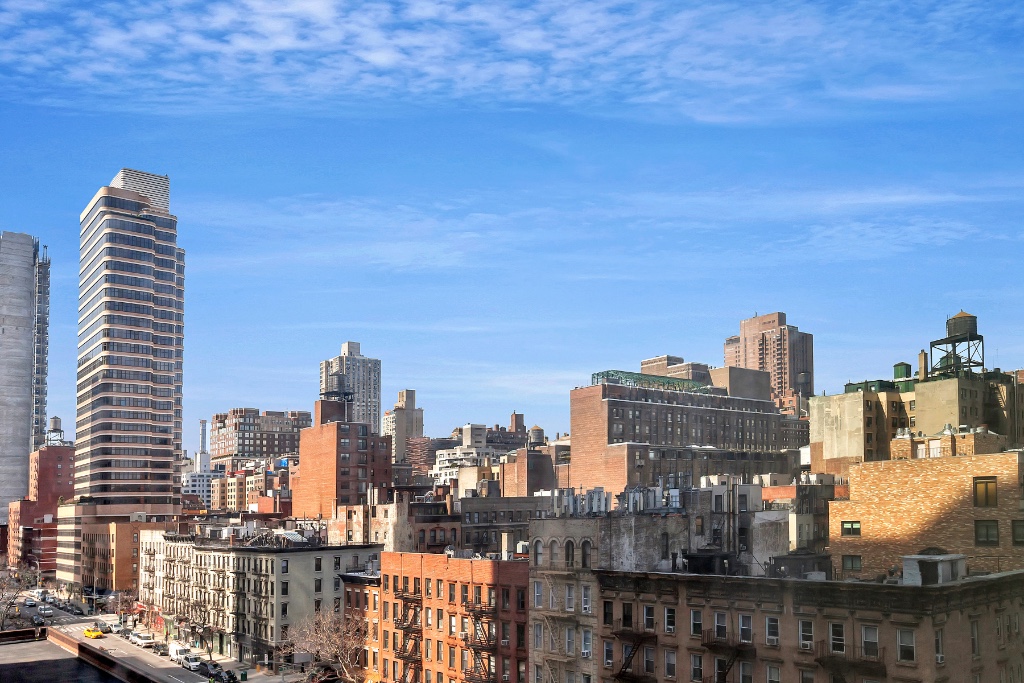
Upper East Side | Third Avenue & Second Avenue
- $ 13,500
- 3 Bedrooms
- 2 Bathrooms
- Approx. SF
- 12Term
- Details
- CondoOwnership
- ActiveStatus

- Description
-
SUN-DRENCHED designer three-bedroom, two-bathroom luxury condominium featuring incredible renovations and private park views in a perfect Carnegie Hill location. This triple-mint home has OPEN VIEWS, charming great room with east-facing windows to the river. Paved in five-inch wide-plank hardwood floors, this sunny space offers plenty of room for gracious living and dining areas. Chefs will revel in the perfectly outfitted open kitchen featuring distinctive Carrara marble backsplashes and Caesarstone countertops surrounding sleek cabinetry and a full complement of top-of-the-line stainless steel and integrated appliances by Sub-Zero, Viking and Miele. Private quarters are situated down a hallway for optimal privacy. Two spacious bedrooms boast eastern park views, while the bright corner master suite features a GRAND custom California Closet with window, built-in file cabinets for a combo office area and desk to work. The glamour en suite marble bathroom with a huge walk-in shower and oversized dual-sink vanity is the perfect place to retreat after a long day. The full guest bathroom is equally well-appointed and the in-unit washer-dryer adds convenience to this impeccable home's abundant appeal.Carnegie Park is a full service, amenity-driven condominium offering the best of everything. Residents of the building enjoy a 24/7 attended lobby with concierge and doorman service; state-of-the-art gym/yoga center; heated three-lane pool with lifeguard on duty and adjacent entertainment lounge, both of which open onto a patio and half-acre private park; plus, a children's playroom with complimentary babysitting hours. There's also a playground, residents' storage and a planted roof deck with barbecue grill and incredible views. This building is among an array of great restaurants, nightlife, Central Park and Whole Foods. Equinox, New York Sports Club and Crank Cycling Studio are steps from your front door too. Transportation near by: Q, 6 and bus
SUN-DRENCHED designer three-bedroom, two-bathroom luxury condominium featuring incredible renovations and private park views in a perfect Carnegie Hill location. This triple-mint home has OPEN VIEWS, charming great room with east-facing windows to the river. Paved in five-inch wide-plank hardwood floors, this sunny space offers plenty of room for gracious living and dining areas. Chefs will revel in the perfectly outfitted open kitchen featuring distinctive Carrara marble backsplashes and Caesarstone countertops surrounding sleek cabinetry and a full complement of top-of-the-line stainless steel and integrated appliances by Sub-Zero, Viking and Miele. Private quarters are situated down a hallway for optimal privacy. Two spacious bedrooms boast eastern park views, while the bright corner master suite features a GRAND custom California Closet with window, built-in file cabinets for a combo office area and desk to work. The glamour en suite marble bathroom with a huge walk-in shower and oversized dual-sink vanity is the perfect place to retreat after a long day. The full guest bathroom is equally well-appointed and the in-unit washer-dryer adds convenience to this impeccable home's abundant appeal.Carnegie Park is a full service, amenity-driven condominium offering the best of everything. Residents of the building enjoy a 24/7 attended lobby with concierge and doorman service; state-of-the-art gym/yoga center; heated three-lane pool with lifeguard on duty and adjacent entertainment lounge, both of which open onto a patio and half-acre private park; plus, a children's playroom with complimentary babysitting hours. There's also a playground, residents' storage and a planted roof deck with barbecue grill and incredible views. This building is among an array of great restaurants, nightlife, Central Park and Whole Foods. Equinox, New York Sports Club and Crank Cycling Studio are steps from your front door too. Transportation near by: Q, 6 and bus
Listing Courtesy of Taylor Real Estate Group LLC
- View more details +
- Features
-
- Washer / Dryer
- Outdoor
-
- Private Roof
- Close details -
- Contact
-
William Abramson
License Licensed As: William D. AbramsonDirector of Brokerage, Licensed Associate Real Estate Broker
W: 646-637-9062
M: 917-295-7891
















