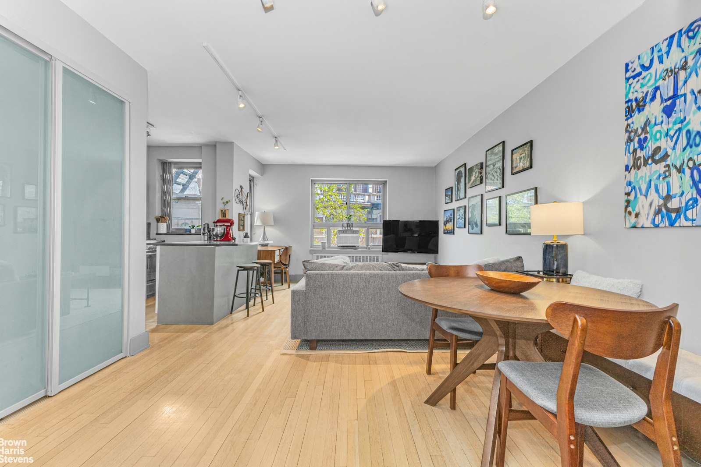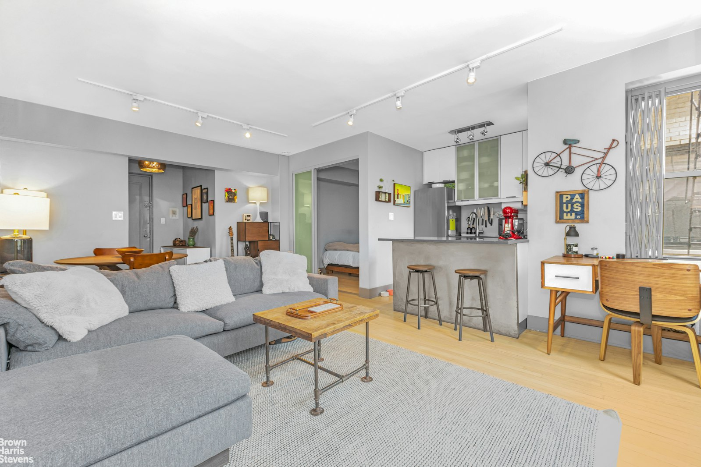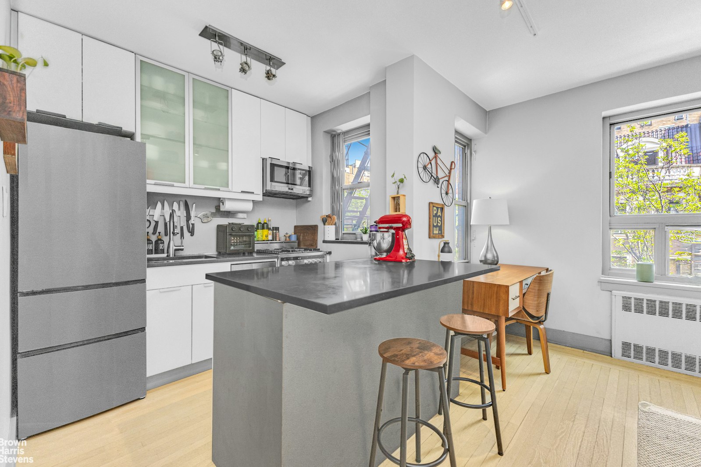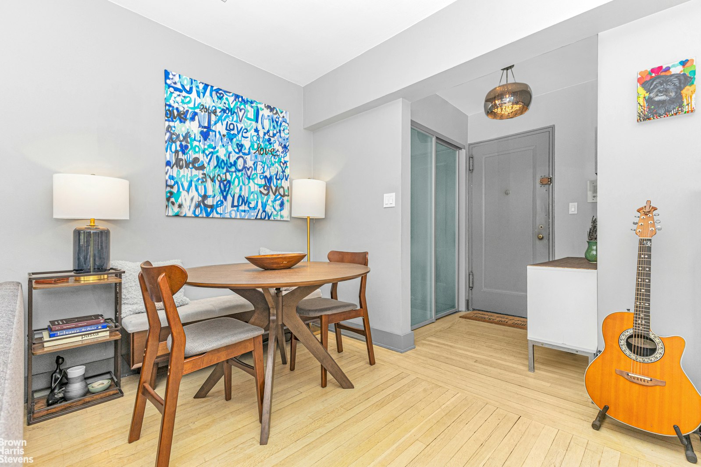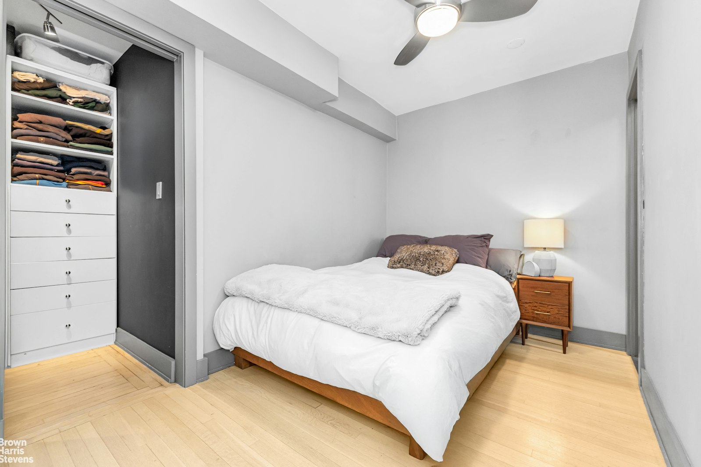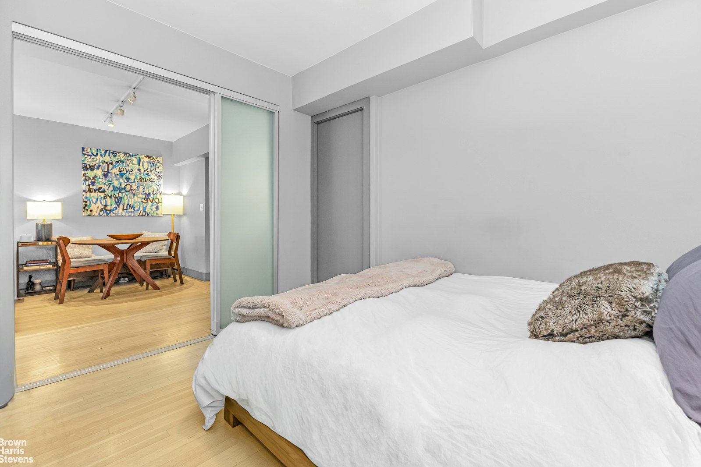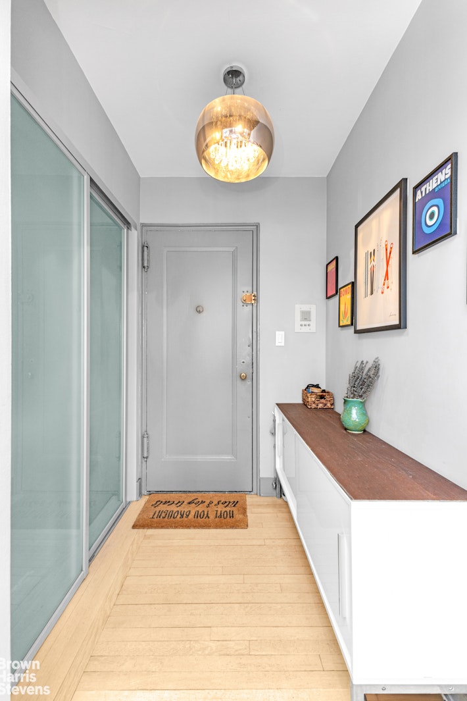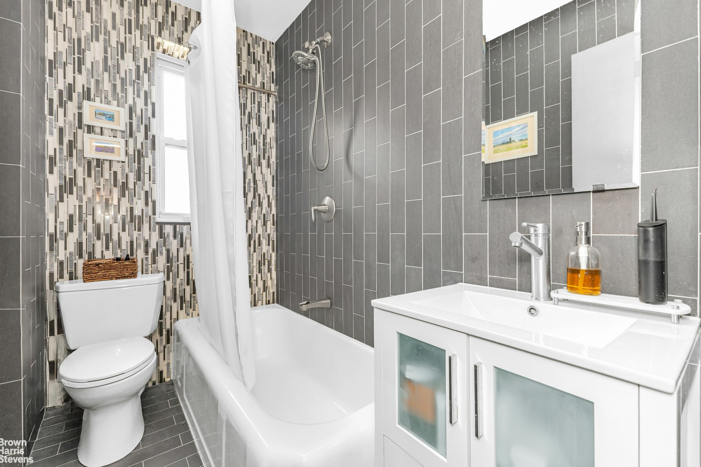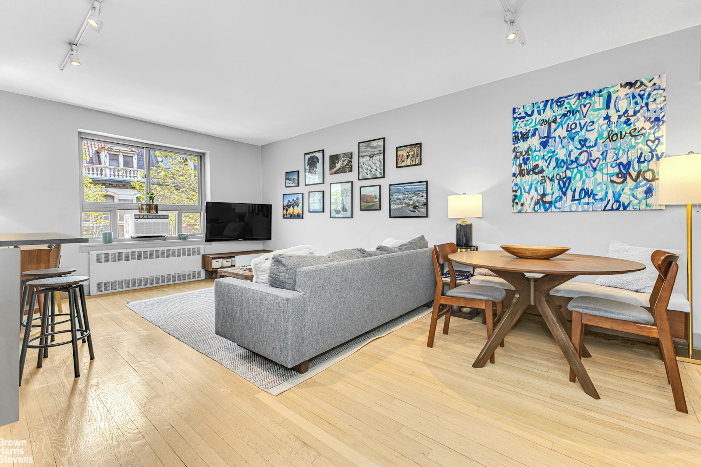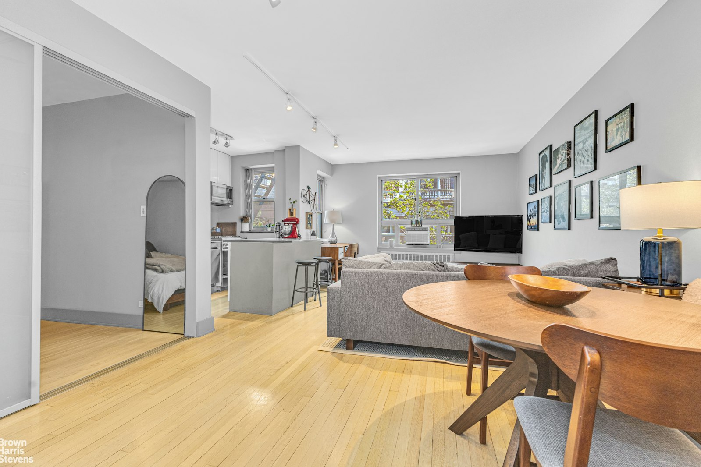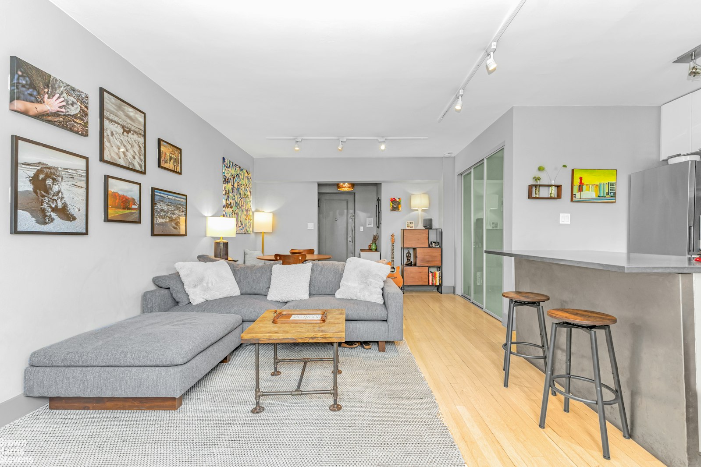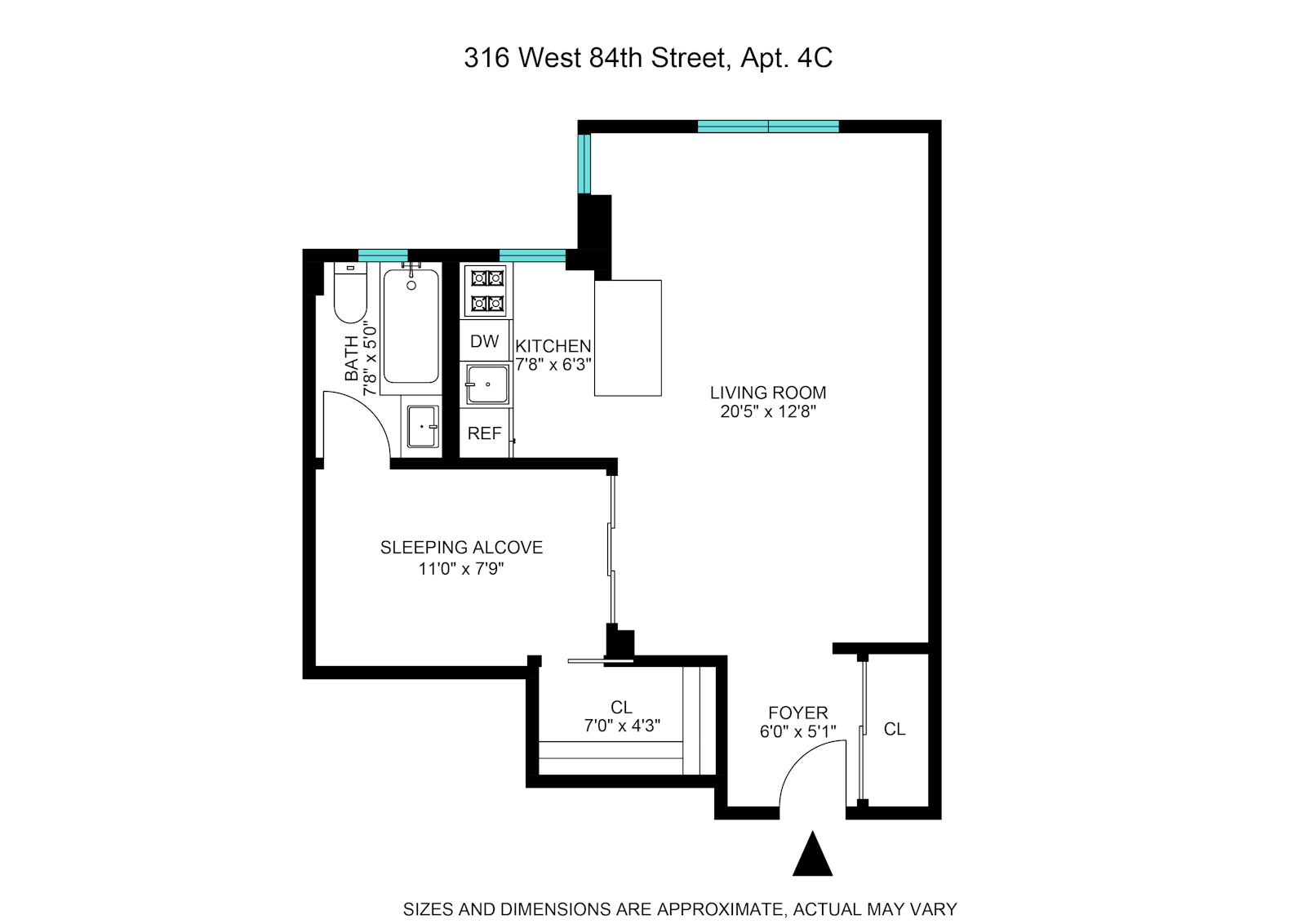
Upper West Side | West End Avenue & Riverside Drive
- $ 559,000
- 1 Bedrooms
- 1 Bathrooms
- Approx. SF
- 75%Financing Allowed
- Details
- Co-opOwnership
- $ Common Charges
- $ Real Estate Taxes
- ActiveStatus

- Description
-
Located in the Heart of the UWS sits a Perfectly Spacious & Stylish Junior 1BR Gem at 316 West 84th Street
Welcome to Apartment 4C at 316 West 84th Street - a beautifully renovated, junior one-bedroom that blends classic Upper West Side charm with smart modern updates. Tucked away on one of the neighborhood's most picturesque tree-lined blocks - affectionately known as Edgar Allan Poe Street - and just a stone's throw from Riverside Park, this home is an ideal opportunity for first-time buyers, pied- -terre seekers, or anyone looking for a peaceful, move-in ready retreat in one of Manhattan's most desirable enclaves.
Originally a spacious alcove studio, this bright & quiet apartment was thoughtfully reimagined by the current owner to include a separate bedroom, generous closet space (including a custom made walk-in!), bleached oak floors, and a stylish open kitchen with GE, Fisher & Paykel, and Sharp appliances. Enjoy under-cabinet lighting, soft-close drawers, and custom sliding doors throughout. There is a wide-open flow between the living, dining, and kitchen areas. Facing north and west, the home is quiet, bright, and serene - a true oasis in the city.
The windowed kitchen and bath, spacious foyer, separate dining area, and thoughtful layoutv - 4C lives far larger than its square footage. It offers the rare trifecta: charm, location, and value. Whether you're looking for a full-time home, a city escape, or a smart investment, Apartment 4C is the kind of opportunity that rarely comes along.
Located in a well-maintained Art Deco co-op with part-time doorman, a truly special year-round shared garden, bike room, free private storage, and live-in super. Pets, pied- -terres, and washer/dryers (with approval) are welcome. Up to 75% financing allowed.
Apartment Highlights:
Renovated layout with a defined bedroom, walk-in closet, and open-concept living space
Custom-designed kitchen with soft-close cabinetry, under-counter and interior cabinet lighting
High-quality appliances including GE fridge, dishwasher, and AC; Sharp microwave; Fisher & Paykel stove
Refinished bleached oak hardwood floors throughout
Windowed kitchen and bath for beautiful light and airflow
Custom sliding doors and thoughtfully designed built-in storage
Entry foyer w/ closet & separate dining area
Recent upgrades include new appliances (Fall 2024) and upgraded shower fixtures
Building Amenities:
Charming 1947 Art Deco cooperative
Elevator, live-in super, and part-time doorman (Mon-Thurs 5pm-midnight; Fri-Sun 6pm-1am)
Beautifully landscaped shared backyard garden with year-round seating
Bike room, private storage
(locker included in sale), and central laundry room
Washer/dryers permitted with board approval
Pet-friendly, pied- -terre, co-purchasing and guarantors allowed
Financing up to 75%
Location Perks:
Positioned between West End Avenue and Riverside Drive on a peaceful, brownstone-lined block
Just moments to Riverside Park, playgrounds, running paths, and scenic Hudson River views
Close to the 1 train, M86 crosstown bus, and nearby amenities including top-notch bakeries, markets, cafes, and restaurants
Located in the Heart of the UWS sits a Perfectly Spacious & Stylish Junior 1BR Gem at 316 West 84th Street
Welcome to Apartment 4C at 316 West 84th Street - a beautifully renovated, junior one-bedroom that blends classic Upper West Side charm with smart modern updates. Tucked away on one of the neighborhood's most picturesque tree-lined blocks - affectionately known as Edgar Allan Poe Street - and just a stone's throw from Riverside Park, this home is an ideal opportunity for first-time buyers, pied- -terre seekers, or anyone looking for a peaceful, move-in ready retreat in one of Manhattan's most desirable enclaves.
Originally a spacious alcove studio, this bright & quiet apartment was thoughtfully reimagined by the current owner to include a separate bedroom, generous closet space (including a custom made walk-in!), bleached oak floors, and a stylish open kitchen with GE, Fisher & Paykel, and Sharp appliances. Enjoy under-cabinet lighting, soft-close drawers, and custom sliding doors throughout. There is a wide-open flow between the living, dining, and kitchen areas. Facing north and west, the home is quiet, bright, and serene - a true oasis in the city.
The windowed kitchen and bath, spacious foyer, separate dining area, and thoughtful layoutv - 4C lives far larger than its square footage. It offers the rare trifecta: charm, location, and value. Whether you're looking for a full-time home, a city escape, or a smart investment, Apartment 4C is the kind of opportunity that rarely comes along.
Located in a well-maintained Art Deco co-op with part-time doorman, a truly special year-round shared garden, bike room, free private storage, and live-in super. Pets, pied- -terres, and washer/dryers (with approval) are welcome. Up to 75% financing allowed.
Apartment Highlights:
Renovated layout with a defined bedroom, walk-in closet, and open-concept living space
Custom-designed kitchen with soft-close cabinetry, under-counter and interior cabinet lighting
High-quality appliances including GE fridge, dishwasher, and AC; Sharp microwave; Fisher & Paykel stove
Refinished bleached oak hardwood floors throughout
Windowed kitchen and bath for beautiful light and airflow
Custom sliding doors and thoughtfully designed built-in storage
Entry foyer w/ closet & separate dining area
Recent upgrades include new appliances (Fall 2024) and upgraded shower fixtures
Building Amenities:
Charming 1947 Art Deco cooperative
Elevator, live-in super, and part-time doorman (Mon-Thurs 5pm-midnight; Fri-Sun 6pm-1am)
Beautifully landscaped shared backyard garden with year-round seating
Bike room, private storage
(locker included in sale), and central laundry room
Washer/dryers permitted with board approval
Pet-friendly, pied- -terre, co-purchasing and guarantors allowed
Financing up to 75%
Location Perks:
Positioned between West End Avenue and Riverside Drive on a peaceful, brownstone-lined block
Just moments to Riverside Park, playgrounds, running paths, and scenic Hudson River views
Close to the 1 train, M86 crosstown bus, and nearby amenities including top-notch bakeries, markets, cafes, and restaurants
Listing Courtesy of Brown Harris Stevens Residential Sales LLC
- View more details +
- Features
-
- A/C
- Close details -
- Contact
-
William Abramson
License Licensed As: William D. AbramsonDirector of Brokerage, Licensed Associate Real Estate Broker
W: 646-637-9062
M: 917-295-7891
- Mortgage Calculator
-

