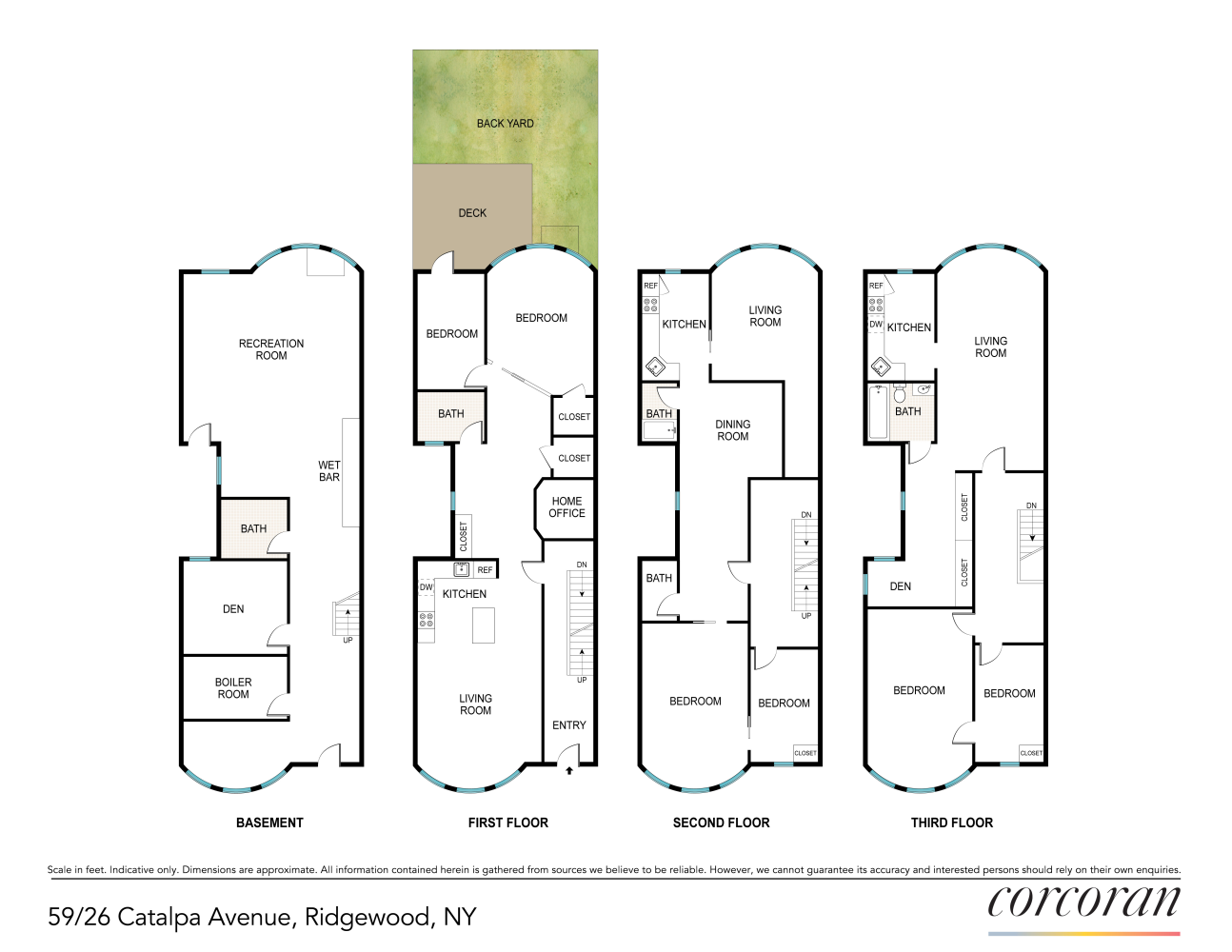
Ridgewood | Forest Avenue & 60th Street
- $ 1,800,000
- Bedrooms
- Bathrooms
- Attached HouseBuilding Type
- 3,102 Approx. SF
- Details
-
- Multi-FamilyOwnership
- $ 9,912Anual RE Taxes
- 20'x6'Building Size
- 20'x100'Lot Size
- 1910Year Built
- ActiveStatus

- Description
-
The one you were waiting for! PRIME Ridgewood townhouse in excellent condition on landmarked Catalpa Avenue in the Central Ridgewood Historic District. This beautiful Renaissance Revival legal 3 fam building offers 3 floor-through apartments along with a finished basement level. Built in 1909 by Louis Berger &Co, this home offers both barrel front and back with 2 sets of bay windows per floor. Set on a 20x100.83 lot this 60-foot-deep build leaves room for a generous yard, accessible from both the first and cellar levels. Ceiling heights on the upper floors exceed 9" on each level.
The gracious entry hall offers beautiful original stained-glass surrounds on the interior vestibule doors, tin paneling on the wall and original hardwood stairs along with beautifully maintained newel posts and railings.
The first-floor unit has been updated with ductless AC units, hardwood floors, an open kitchen with a central island for prep and dining and ample living area. The primary bedroom has a huge walk-in closet and can accommodate a king bed. The second bedroom is best suited for a full/queen bed. There is a small home office with historic details on this level as well. The full bath has a soaking tub, pebble floors and heated towel racks. Laundry hookup are in place. The finished basement has a large rec room with wet bar, radiant floor heating, LED lighting and a second refrigerator. It gets surprisingly great natural light from the floor to ceiling windows on the central shaft way. A beautiful 3-piece bathroom with 3D tiles and an additional windowed den/office.
The second floor offers 2 bedrooms, 2 full baths, laundry hook ups, and loads of delicious original woodwork, pocket doors and cabinetry. A dining area and small office area allows for a few configurations of graceful living.
The top floor 2 bed/1 bath repeats the newer hardwood of the 1st floor along with excellent storage. There is a dishwasher in the kitchen, and wonderful storage and flex areas.
You can easily keep the configuration as is or opt for a very gracious double duplex set up with relatively minor changes.
Electric is separately metered for the 3 apartments, cooking gas is separately metered for the 1st and 2nd floors, heating is for the buiding is via a gas furnace. The furnace and 3rd floor cooking gas are on the same meter.
The building has one tenant in place, currently month to month on the 1st floor, building can be delivered vacant or a new lease can be negotiated with the remaining occupant. This is a home that could serve an investor, an end user, or multi-generational living with ease. All showings are by appointment during the open houses only.The one you were waiting for! PRIME Ridgewood townhouse in excellent condition on landmarked Catalpa Avenue in the Central Ridgewood Historic District. This beautiful Renaissance Revival legal 3 fam building offers 3 floor-through apartments along with a finished basement level. Built in 1909 by Louis Berger &Co, this home offers both barrel front and back with 2 sets of bay windows per floor. Set on a 20x100.83 lot this 60-foot-deep build leaves room for a generous yard, accessible from both the first and cellar levels. Ceiling heights on the upper floors exceed 9" on each level.
The gracious entry hall offers beautiful original stained-glass surrounds on the interior vestibule doors, tin paneling on the wall and original hardwood stairs along with beautifully maintained newel posts and railings.
The first-floor unit has been updated with ductless AC units, hardwood floors, an open kitchen with a central island for prep and dining and ample living area. The primary bedroom has a huge walk-in closet and can accommodate a king bed. The second bedroom is best suited for a full/queen bed. There is a small home office with historic details on this level as well. The full bath has a soaking tub, pebble floors and heated towel racks. Laundry hookup are in place. The finished basement has a large rec room with wet bar, radiant floor heating, LED lighting and a second refrigerator. It gets surprisingly great natural light from the floor to ceiling windows on the central shaft way. A beautiful 3-piece bathroom with 3D tiles and an additional windowed den/office.
The second floor offers 2 bedrooms, 2 full baths, laundry hook ups, and loads of delicious original woodwork, pocket doors and cabinetry. A dining area and small office area allows for a few configurations of graceful living.
The top floor 2 bed/1 bath repeats the newer hardwood of the 1st floor along with excellent storage. There is a dishwasher in the kitchen, and wonderful storage and flex areas.
You can easily keep the configuration as is or opt for a very gracious double duplex set up with relatively minor changes.
Electric is separately metered for the 3 apartments, cooking gas is separately metered for the 1st and 2nd floors, heating is for the buiding is via a gas furnace. The furnace and 3rd floor cooking gas are on the same meter.
The building has one tenant in place, currently month to month on the 1st floor, building can be delivered vacant or a new lease can be negotiated with the remaining occupant. This is a home that could serve an investor, an end user, or multi-generational living with ease. All showings are by appointment during the open houses only.
Listing Courtesy of Corcoran Group
- View more details +
- Features
-
- A/C
- Close details -
- Contact
-
William Abramson
License Licensed As: William D. AbramsonDirector of Brokerage, Licensed Associate Real Estate Broker
W: 646-637-9062
M: 917-295-7891
- Mortgage Calculator
-














