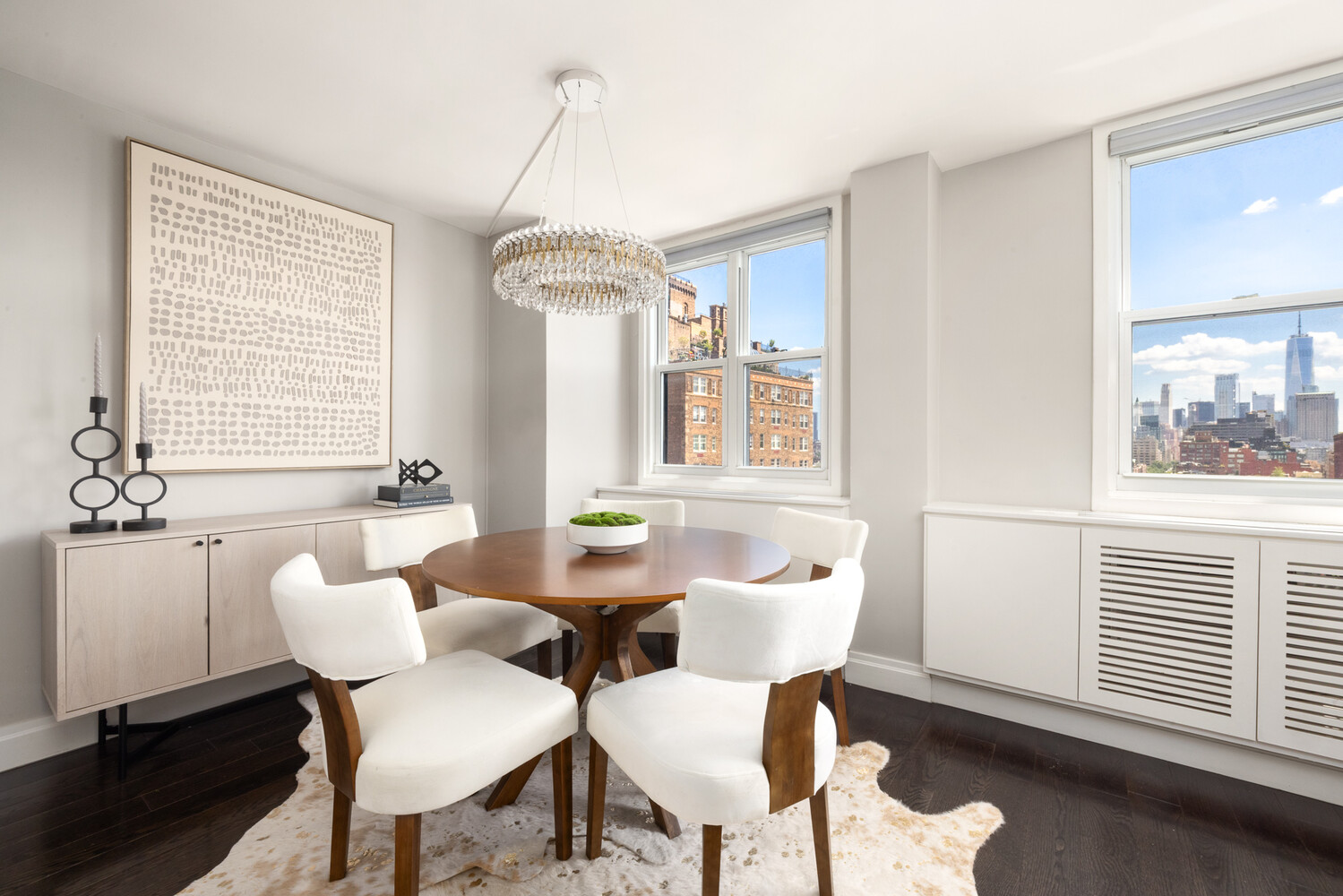
W. Greenwich Village | Greenwich Street & Hudson Street
- $ 4,495,000
- 2 Bedrooms
- 2 Bathrooms
- Approx. SF
- 80%Financing Allowed
- Details
- Co-opOwnership
- $ Common Charges
- $ Real Estate Taxes
- ActiveStatus

- Description
-
Jane Street Jewel
Step into 16D at 61 Jane Street and the southwestern sweep of the downtown skyline and Hudson River stretch out before you.
This beautifully renovated 2 bedroom, 2 bath plus dining area, high floor home greets you with a 28 foot living room, hardwood floors throughout, a wall of southern windows and abundant light. The chef's kitchen features Carrera Bella marble counters and a suite of stainless and white wood paneled appliances. A separate dining area flows from both the living room and kitchen.
The primary bedroom boasts triple southern windows, an ensuite marble bath with heated floors and a walk-in closet. The 2nd bedroom faces east with a glimpse of the Empire State building and a 2nd full marble bath.
Custom shades, through the wall hvac system and outfitted closets complete the home.
61 Jane Street is a premier full service co op with 24 hour doorman, live in resident manager, laundry room, storage bins, bike room and on site parking. The crowning feature is a stunning landscaped roof terrace. Within close proximity of this cobblestone street address, you'll find the Hudson River Promenade, The Highline, The Whitney Museum and the city's finest restaurants and boutique shopping. 80% financing, pets, pieds a terre all permitted.
Jane Street Jewel
Step into 16D at 61 Jane Street and the southwestern sweep of the downtown skyline and Hudson River stretch out before you.
This beautifully renovated 2 bedroom, 2 bath plus dining area, high floor home greets you with a 28 foot living room, hardwood floors throughout, a wall of southern windows and abundant light. The chef's kitchen features Carrera Bella marble counters and a suite of stainless and white wood paneled appliances. A separate dining area flows from both the living room and kitchen.
The primary bedroom boasts triple southern windows, an ensuite marble bath with heated floors and a walk-in closet. The 2nd bedroom faces east with a glimpse of the Empire State building and a 2nd full marble bath.
Custom shades, through the wall hvac system and outfitted closets complete the home.
61 Jane Street is a premier full service co op with 24 hour doorman, live in resident manager, laundry room, storage bins, bike room and on site parking. The crowning feature is a stunning landscaped roof terrace. Within close proximity of this cobblestone street address, you'll find the Hudson River Promenade, The Highline, The Whitney Museum and the city's finest restaurants and boutique shopping. 80% financing, pets, pieds a terre all permitted.
Listing Courtesy of Berkshire Hathaway HomeServices New York Properties
- View more details +
- Features
-
- A/C
- View / Exposure
-
- East, South, West Exposures
- Close details -
- Contact
-
William Abramson
License Licensed As: William D. AbramsonDirector of Brokerage, Licensed Associate Real Estate Broker
W: 646-637-9062
M: 917-295-7891
- Mortgage Calculator
-




.jpg)










