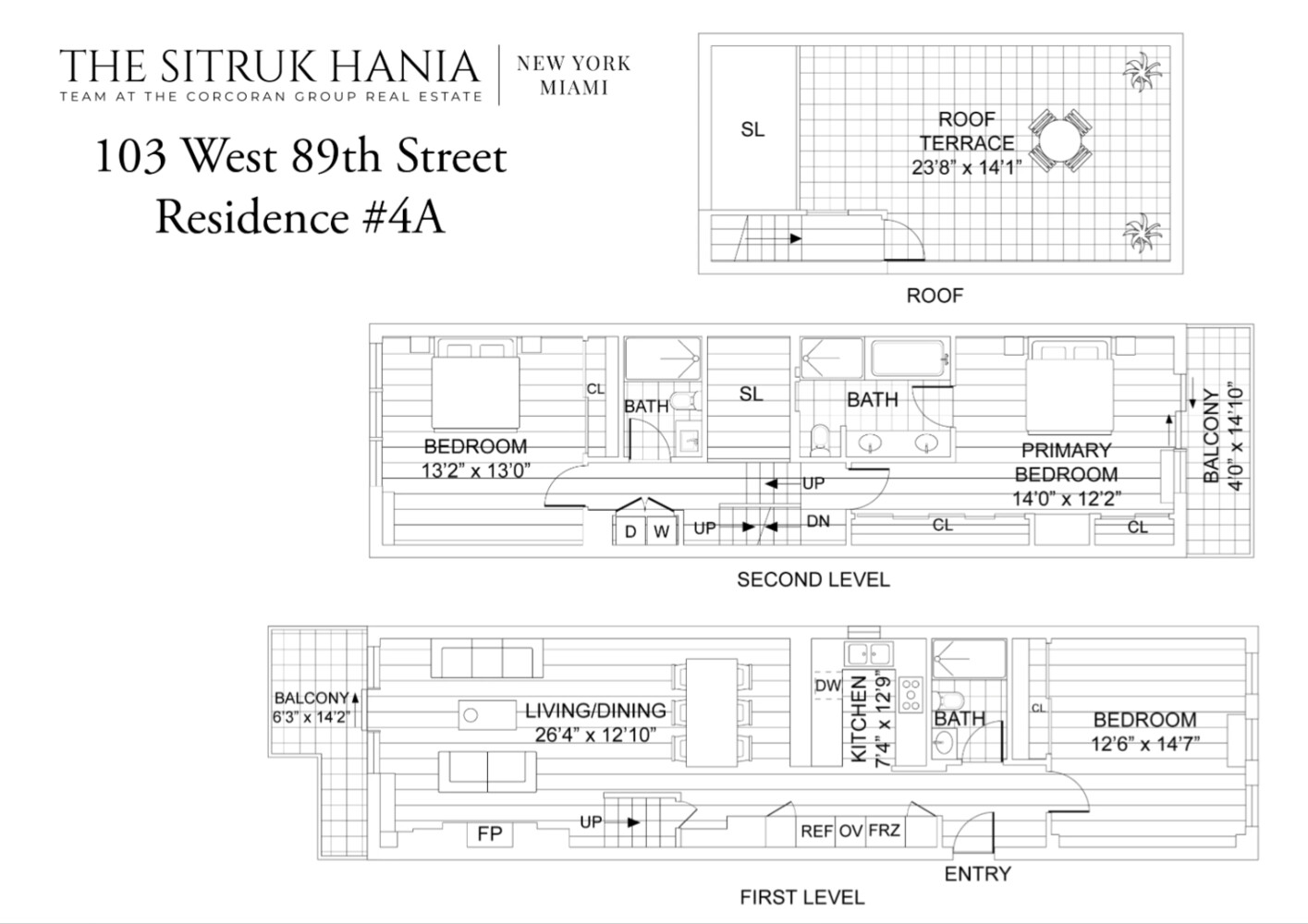
Upper West Side | Columbus Avenue & Amsterdam Avenue
- $ 2,699,000
- 3 Bedrooms
- 3 Bathrooms
- Approx. SF
- 90%Financing Allowed
- Details
- CondoOwnership
- $ 2,390Common Charges
- $ 2,005Real Estate Taxes
- ActiveStatus

- Description
-
Elevator building! Extraordinary and rare triplex penthouse on the Upper West Side, where soaring ceilings, up to 25ft!) sun-washed rooms and seamless indoor-outdoor living converge into a single, luminous sanctuary. Light pours in through an expansive four-panel skylight, illuminating wide-plank floors, a sleek gas fireplace set within custom millwork, and a wall of windows that frames garden-side vistas. The open salon flows effortlessly into a windowed chef's kitchen, outfitted with pristine white cabinetry, stone countertops, dual full-size refrigerators and top-tier Miele appliances.
On the main level, a full, generously proportioned bedroom features built-ins crafted for elegance and storage, alongside a chic contemporary bath. Ascend the glass-paneled staircase to discover the primary suite: a tranquil retreat with its own sunlit balcony, an elegant wall of closets and an en-suite marble bath complete with a deep soaking tub and frameless rain shower. A second bedroom, another stylish full bath and a discreet laundry alcove complete the mid-level.
Above it all, a private south-facing roof deck awaits, perfect for al fresco dining and sunset gatherings under an open sky, fully equipped with a pergola, cable-TV hookup and gas connection for grilling. A deeded storage unit and access to concierge and garage services at 600 Columbus Avenue add effortless convenience. Just one block from Central Park and moments from 1/2/3 and B/C trains, premier museums, dining and shopping, this home marries the energy of the city with the serenity of a sunlit retreat.
Disclaimer (for informational purposes only)
All square footage figures, both interior "under-air" area and private outdoor space, are approximate and derived from information supplied by public or third-party sources. The combined total (2,086 sqft) is provided solely for convenience. Prospective purchasers should conduct their own independent measurements and investigations to verify all data and representations. Neither the broker nor its agents make any warranty or guarantee as to the accuracy of this information and shall not be liable for any errors or omissions.Elevator building! Extraordinary and rare triplex penthouse on the Upper West Side, where soaring ceilings, up to 25ft!) sun-washed rooms and seamless indoor-outdoor living converge into a single, luminous sanctuary. Light pours in through an expansive four-panel skylight, illuminating wide-plank floors, a sleek gas fireplace set within custom millwork, and a wall of windows that frames garden-side vistas. The open salon flows effortlessly into a windowed chef's kitchen, outfitted with pristine white cabinetry, stone countertops, dual full-size refrigerators and top-tier Miele appliances.
On the main level, a full, generously proportioned bedroom features built-ins crafted for elegance and storage, alongside a chic contemporary bath. Ascend the glass-paneled staircase to discover the primary suite: a tranquil retreat with its own sunlit balcony, an elegant wall of closets and an en-suite marble bath complete with a deep soaking tub and frameless rain shower. A second bedroom, another stylish full bath and a discreet laundry alcove complete the mid-level.
Above it all, a private south-facing roof deck awaits, perfect for al fresco dining and sunset gatherings under an open sky, fully equipped with a pergola, cable-TV hookup and gas connection for grilling. A deeded storage unit and access to concierge and garage services at 600 Columbus Avenue add effortless convenience. Just one block from Central Park and moments from 1/2/3 and B/C trains, premier museums, dining and shopping, this home marries the energy of the city with the serenity of a sunlit retreat.
Disclaimer (for informational purposes only)
All square footage figures, both interior "under-air" area and private outdoor space, are approximate and derived from information supplied by public or third-party sources. The combined total (2,086 sqft) is provided solely for convenience. Prospective purchasers should conduct their own independent measurements and investigations to verify all data and representations. Neither the broker nor its agents make any warranty or guarantee as to the accuracy of this information and shall not be liable for any errors or omissions.
Listing Courtesy of Corcoran Group
- View more details +
- Features
-
- A/C
- Washer / Dryer
- Close details -
- Contact
-
William Abramson
License Licensed As: William D. AbramsonDirector of Brokerage, Licensed Associate Real Estate Broker
W: 646-637-9062
M: 917-295-7891
- Mortgage Calculator
-













