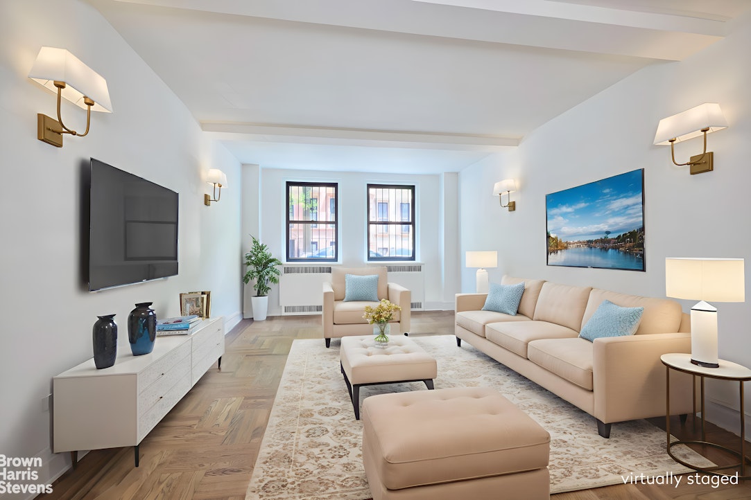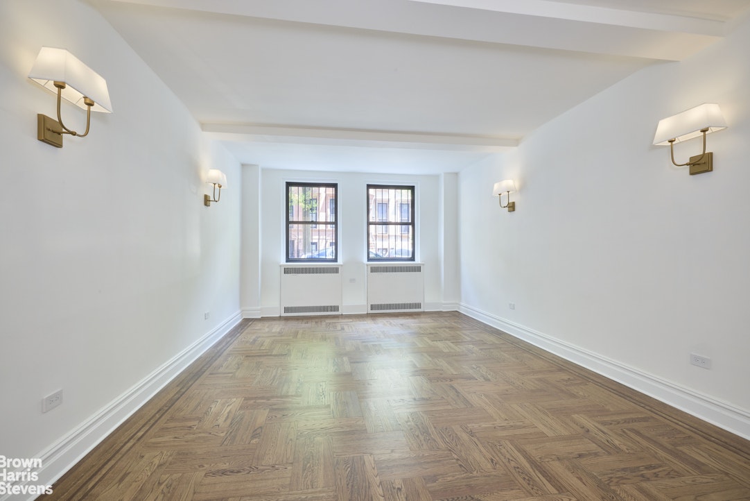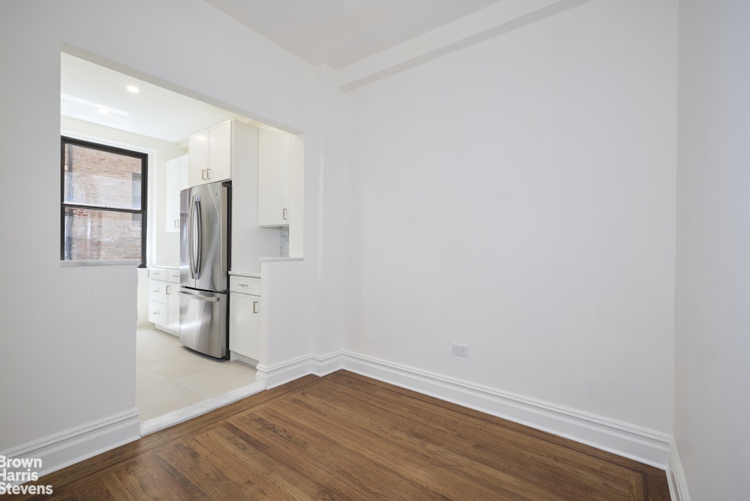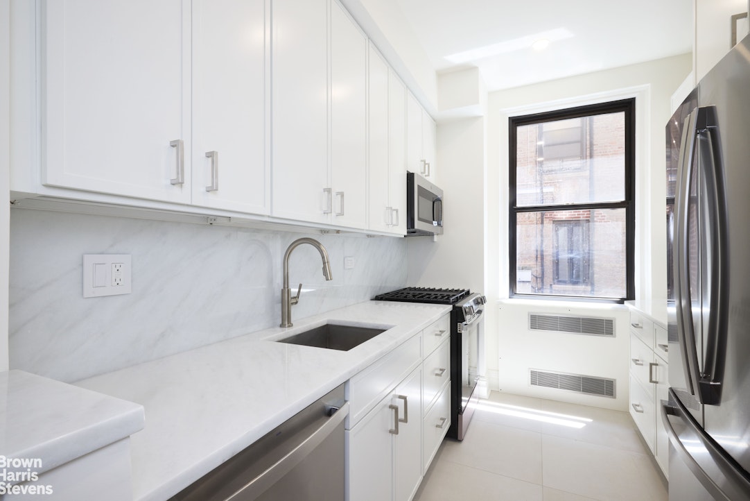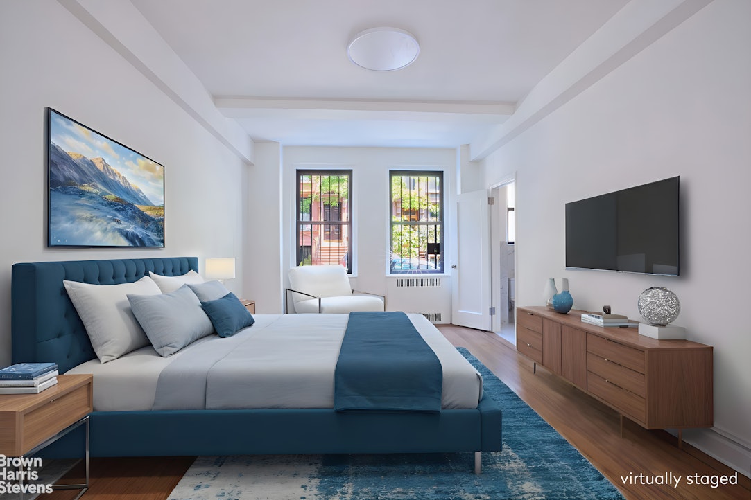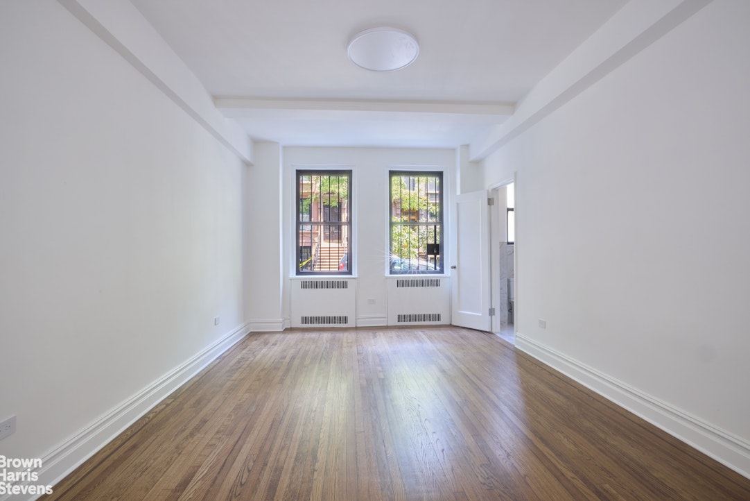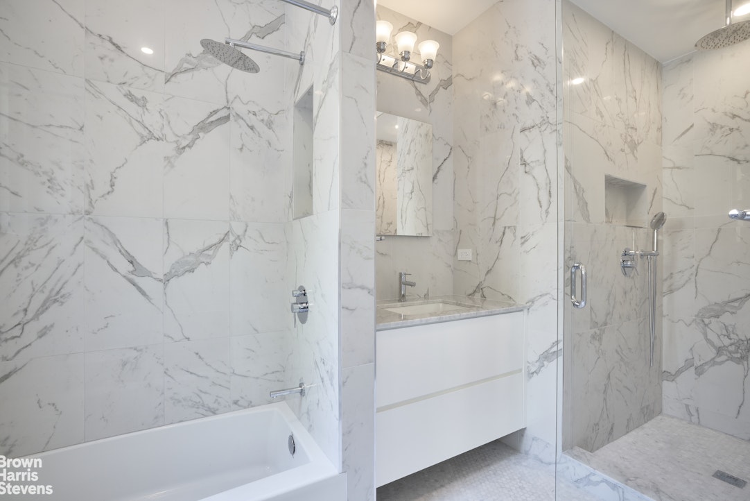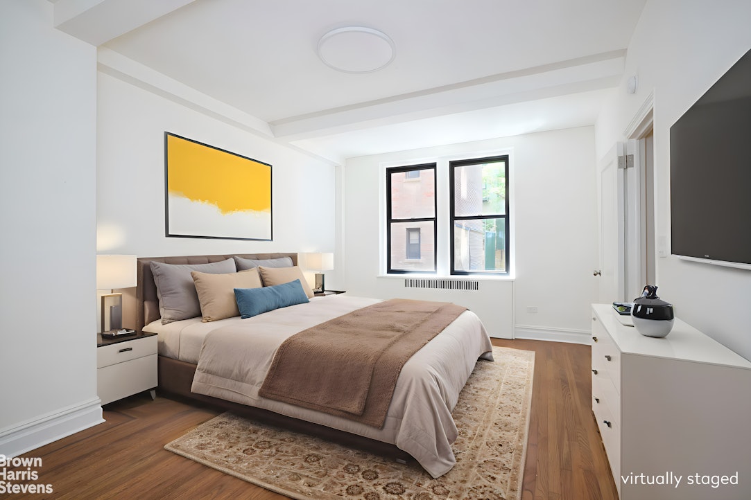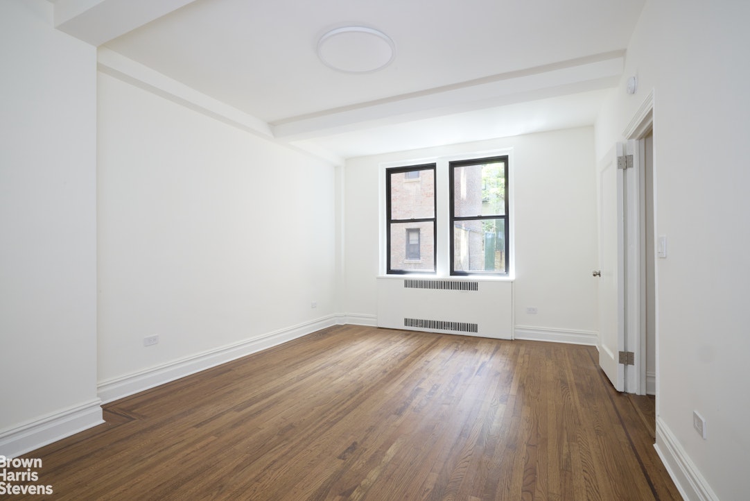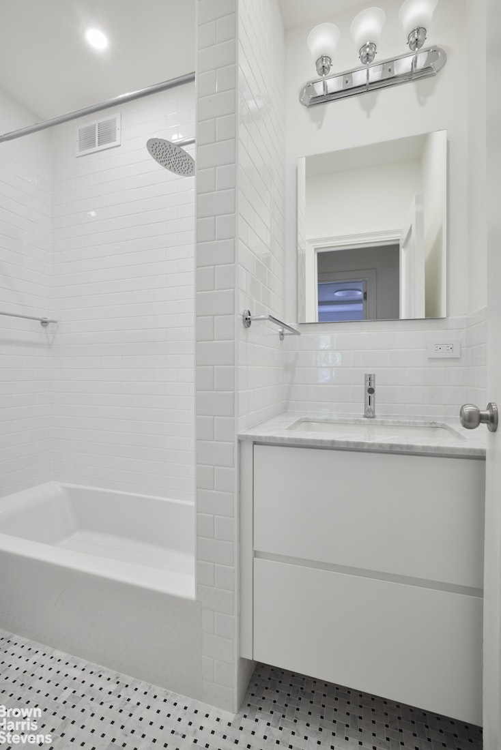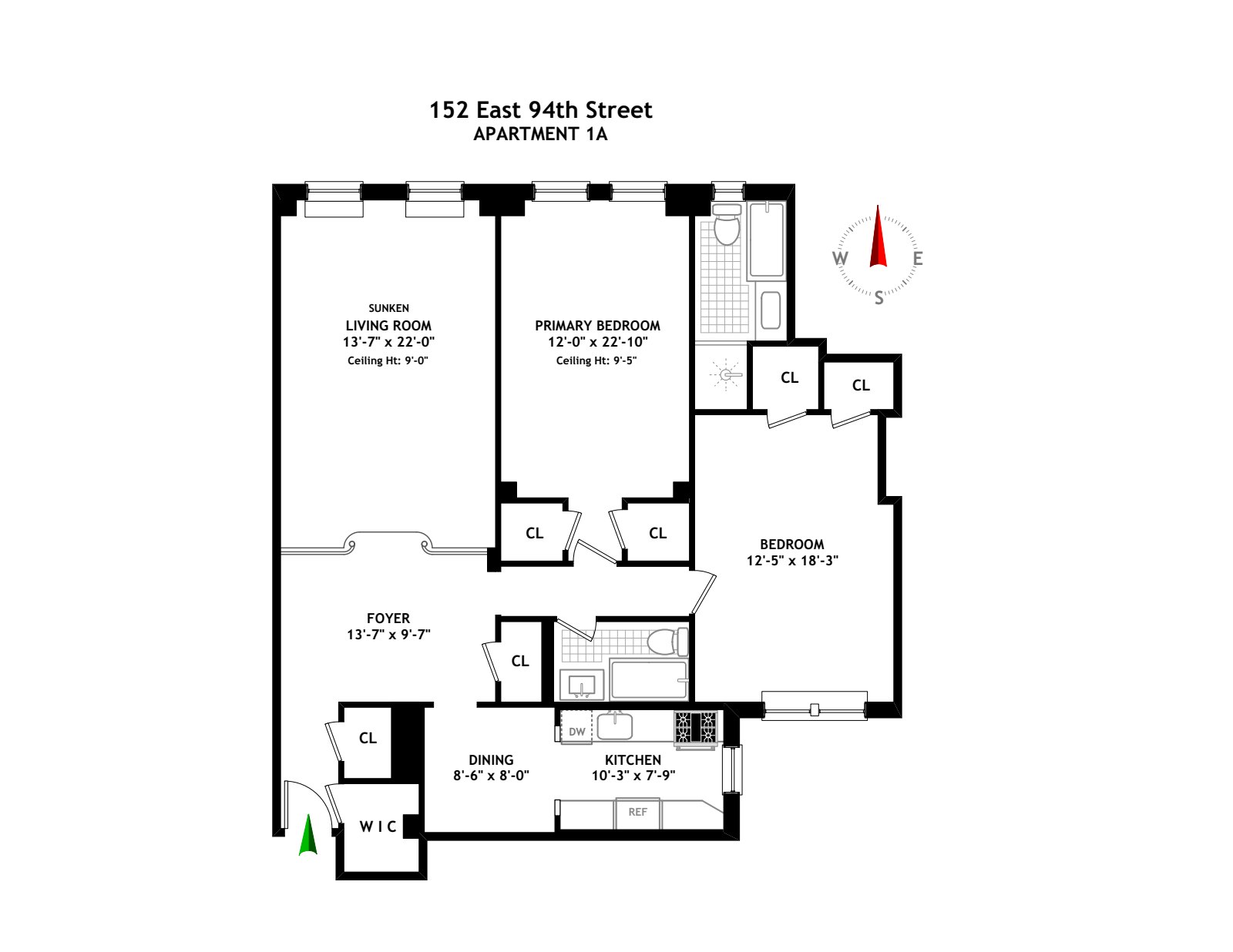
Carnegie Hill | Lexington Avenue & Third Avenue
- $ 999,000
- 2 Bedrooms
- 2 Bathrooms
- Approx. SF
- 75%Financing Allowed
- Details
- Co-opOwnership
- $ Common Charges
- $ Real Estate Taxes
- ActiveStatus

- Description
-
Be the first to live in this newly renovated, triple mint condition 4.5 room apartment on a charming tree lined townhouse block. Apartment 1A has just finished a complete renovation
including new electrical wiring, refinished hardwood floors, fully updated bathrooms and plumbing, and upgraded kitchen with brand new cabinets, countertops, and stainless steel appliances. This spacious two bedroom, two bathroom residence features seven oversized closets, gracious entry foyer, windowed kitchen with separate dining area, and an en-suite windowed bathroom with separate tub and stall shower in the primary bedroom. Pre-war details have been preserved throughout including inlaid hardwood floors, exposed beams, high
ceilings and sunken living room.
152 East 94th Street is a full-service, pre-war cooperative in the heart of Carnegie Hill. This Art Deco building was built in 1938 and designed by architectural firm Boak & Paris.
There is a 24 hour doorman, bike room, and central laundry room. Pets and subletting are allowed and pied-a-terres are permitted on a case-by-case basis.
Quick Facts
Rooms/Bed/Bath: 4.5/2/2
Exposures: North, South, East
Air conditioning: Yes
Washer/Dryer: Not allowed (laundry room in basement)
Gross Sq Ft: 1,500 appx (according to third party, Floor Plan Source, who states the appx gross sq footage to be 1,500 sq ft)
Doorman: Yes, full-time
Superintendent: Live-in
Financing Allowed: 75%
Flip Tax: 3% of net profit paid by seller
Pied-a-terre: Permitted case-by-case
Subletting: Allowed
Pets: Allowed
Gym: No
Building Built: 1938
Managing Agent: Akam
Be the first to live in this newly renovated, triple mint condition 4.5 room apartment on a charming tree lined townhouse block. Apartment 1A has just finished a complete renovation
including new electrical wiring, refinished hardwood floors, fully updated bathrooms and plumbing, and upgraded kitchen with brand new cabinets, countertops, and stainless steel appliances. This spacious two bedroom, two bathroom residence features seven oversized closets, gracious entry foyer, windowed kitchen with separate dining area, and an en-suite windowed bathroom with separate tub and stall shower in the primary bedroom. Pre-war details have been preserved throughout including inlaid hardwood floors, exposed beams, high
ceilings and sunken living room.
152 East 94th Street is a full-service, pre-war cooperative in the heart of Carnegie Hill. This Art Deco building was built in 1938 and designed by architectural firm Boak & Paris.
There is a 24 hour doorman, bike room, and central laundry room. Pets and subletting are allowed and pied-a-terres are permitted on a case-by-case basis.
Quick Facts
Rooms/Bed/Bath: 4.5/2/2
Exposures: North, South, East
Air conditioning: Yes
Washer/Dryer: Not allowed (laundry room in basement)
Gross Sq Ft: 1,500 appx (according to third party, Floor Plan Source, who states the appx gross sq footage to be 1,500 sq ft)
Doorman: Yes, full-time
Superintendent: Live-in
Financing Allowed: 75%
Flip Tax: 3% of net profit paid by seller
Pied-a-terre: Permitted case-by-case
Subletting: Allowed
Pets: Allowed
Gym: No
Building Built: 1938
Managing Agent: Akam
Listing Courtesy of Brown Harris Stevens Residential Sales LLC
- View more details +
- Features
-
- A/C
- View / Exposure
-
- City Views
- North, East, South Exposures
- Close details -
- Contact
-
William Abramson
License Licensed As: William D. AbramsonDirector of Brokerage, Licensed Associate Real Estate Broker
W: 646-637-9062
M: 917-295-7891
- Mortgage Calculator
-

