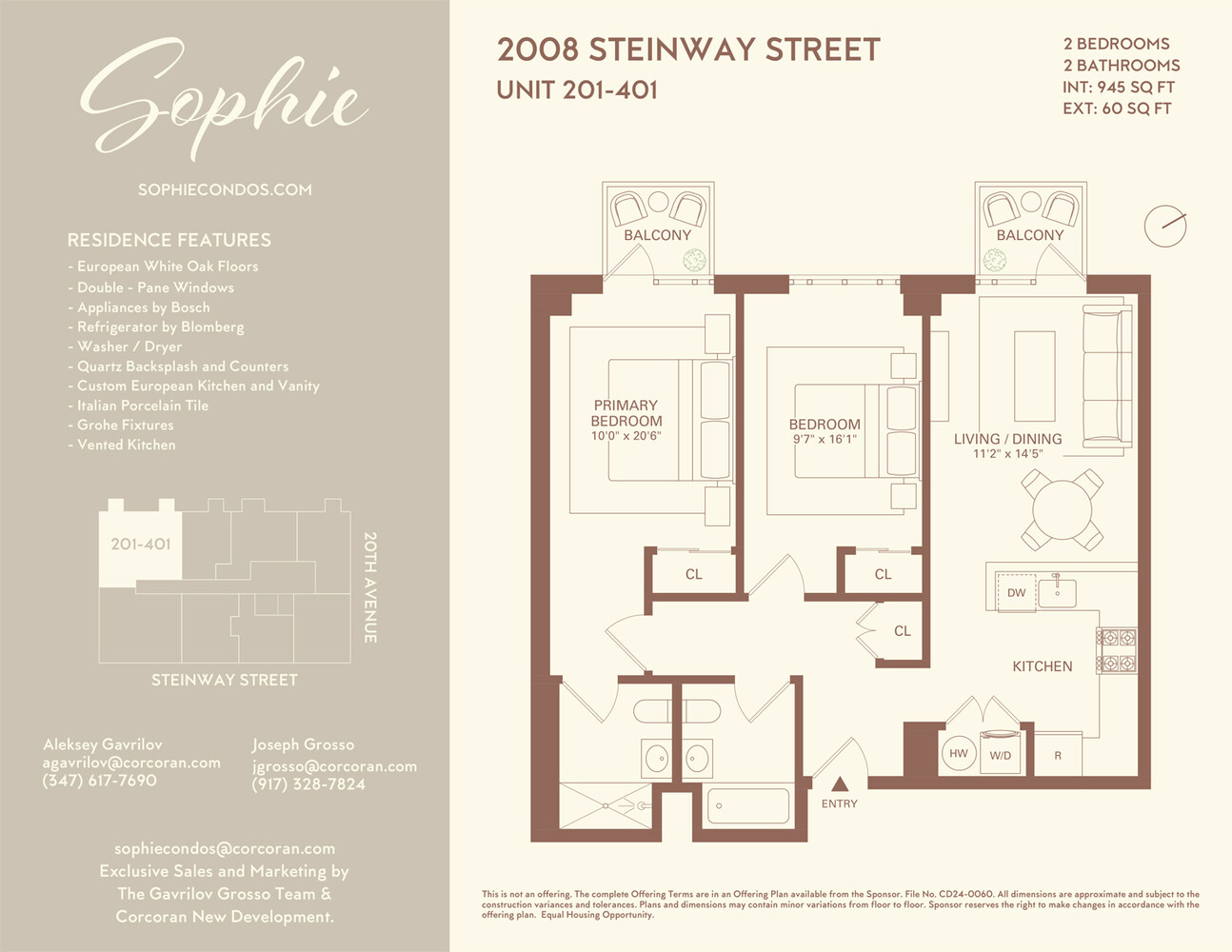
Steinway-Ditmars | 20th Road & 21st Avenue
- $ 999,000
- 2 Bedrooms
- 2 Bathrooms
- 945 Approx. SF
- 90%Financing Allowed
- Details
- CondoOwnership
- $ 554Common Charges
- $ 957Real Estate Taxes
- ActiveStatus

- Description
-
Now Offering Immediate Occupancy! Sophie Condominium is Now Over 25% Sold.
This elegantly designed 945 square foot two-bedroom, two-bathroom condominium residence offers two private balconies and northwestern exposures. Each residence features floor-to-ceiling oversized windows, wide-plank white oak flooring throughout, recessed lighting, high ceilings above 8', and an in-unit washer and dryer.
The entry foyer into the home leads into a meticulously designed kitchen with breakfast bar. The kitchen features custom European cabinetry, quartz waterfall countertops and backsplashes, Grohe fixtures, and premium stainless-steel Bosch appliances, including a Blomberg refrigerator. An open living and dining room opens into a balcony.
The primary bedroom suite is spacious enough to fit a king size bed and offers a secondary balcony. The primary bathroom is designed for ultimate relaxation with sophisticated elements including European porcelain tile, custom vanities, chic lighting, and premium Grohe fixtures. There is an additional bedroom with secondary bathroom with tub.
Sophie Condominium is a collection of 24 newly constructed condominiums including studio, one- and two-bedroom residences, most offering private outdoor space. Curated amenities include a landscaped roof deck with skyline views, rear yard with manicured plantings and benches, fitness center, bike storage, and a virtual doorman. Onsite parking is available for purchase. Experience the benefits of clean energy-installed solar panels reduce common charges and enhance property value.
This is not an offering. The complete Offering Terms are in an Offering Plan available from the Sponsor. File No. CD24-0060. Equal Housing Opportunity.Now Offering Immediate Occupancy! Sophie Condominium is Now Over 25% Sold.
This elegantly designed 945 square foot two-bedroom, two-bathroom condominium residence offers two private balconies and northwestern exposures. Each residence features floor-to-ceiling oversized windows, wide-plank white oak flooring throughout, recessed lighting, high ceilings above 8', and an in-unit washer and dryer.
The entry foyer into the home leads into a meticulously designed kitchen with breakfast bar. The kitchen features custom European cabinetry, quartz waterfall countertops and backsplashes, Grohe fixtures, and premium stainless-steel Bosch appliances, including a Blomberg refrigerator. An open living and dining room opens into a balcony.
The primary bedroom suite is spacious enough to fit a king size bed and offers a secondary balcony. The primary bathroom is designed for ultimate relaxation with sophisticated elements including European porcelain tile, custom vanities, chic lighting, and premium Grohe fixtures. There is an additional bedroom with secondary bathroom with tub.
Sophie Condominium is a collection of 24 newly constructed condominiums including studio, one- and two-bedroom residences, most offering private outdoor space. Curated amenities include a landscaped roof deck with skyline views, rear yard with manicured plantings and benches, fitness center, bike storage, and a virtual doorman. Onsite parking is available for purchase. Experience the benefits of clean energy-installed solar panels reduce common charges and enhance property value.
This is not an offering. The complete Offering Terms are in an Offering Plan available from the Sponsor. File No. CD24-0060. Equal Housing Opportunity.
Listing Courtesy of Corcoran Group
- View more details +
- Features
-
- A/C [Central]
- Washer / Dryer
- Outdoor
-
- Balcony
- View / Exposure
-
- City Views
- Close details -
- Contact
-
William Abramson
License Licensed As: William D. AbramsonDirector of Brokerage, Licensed Associate Real Estate Broker
W: 646-637-9062
M: 917-295-7891
- Mortgage Calculator
-











