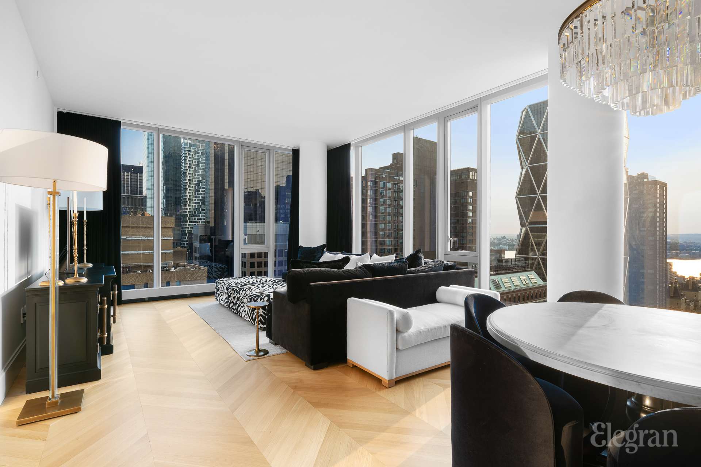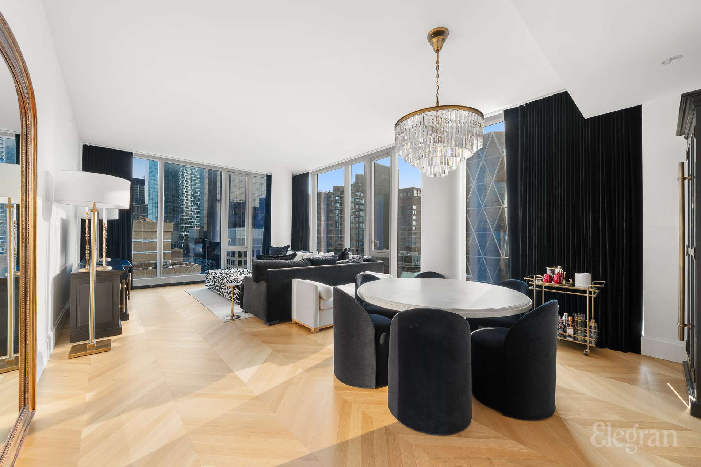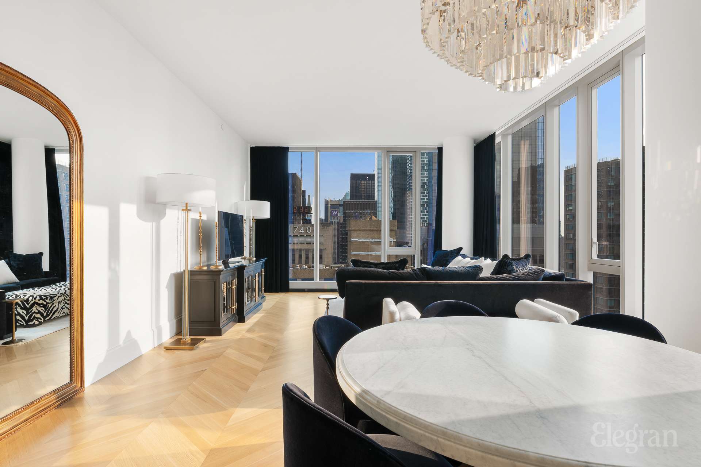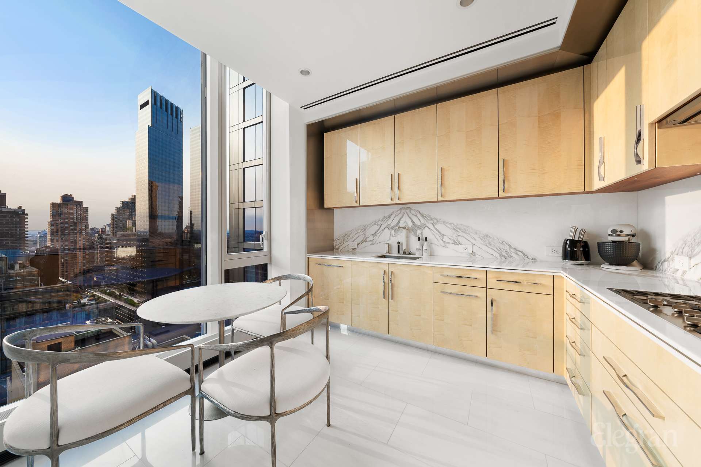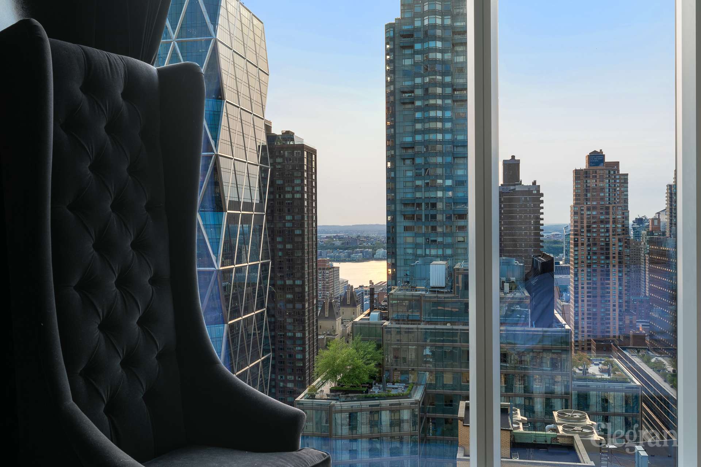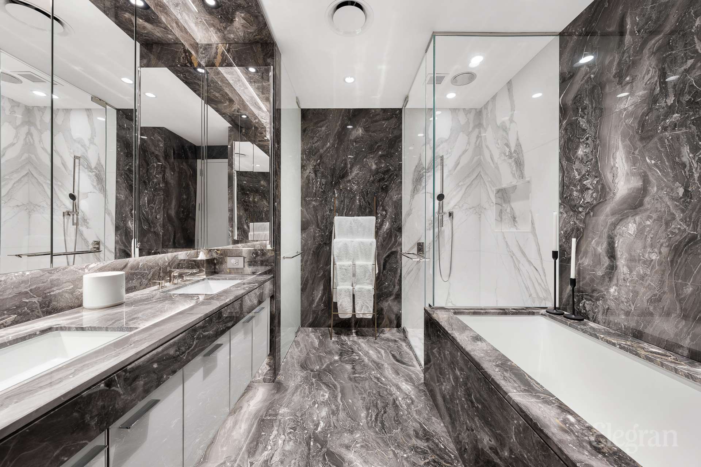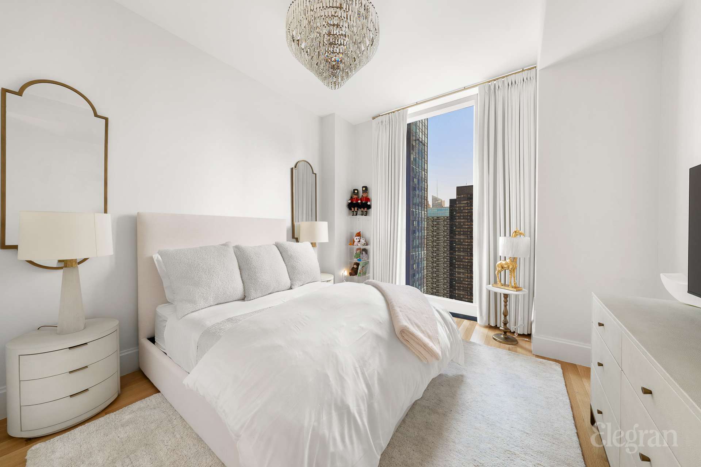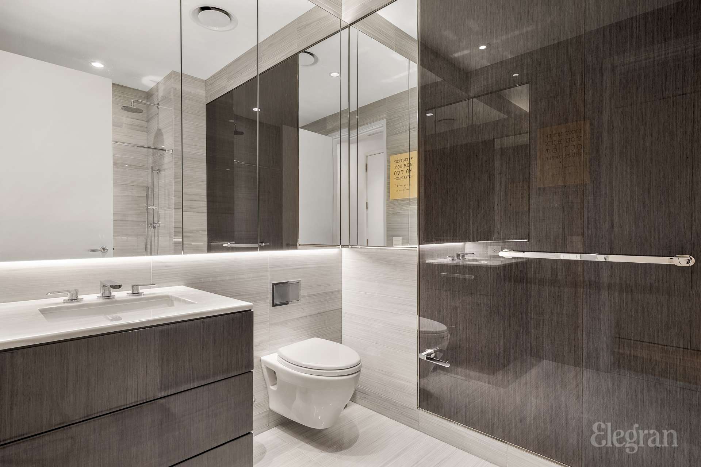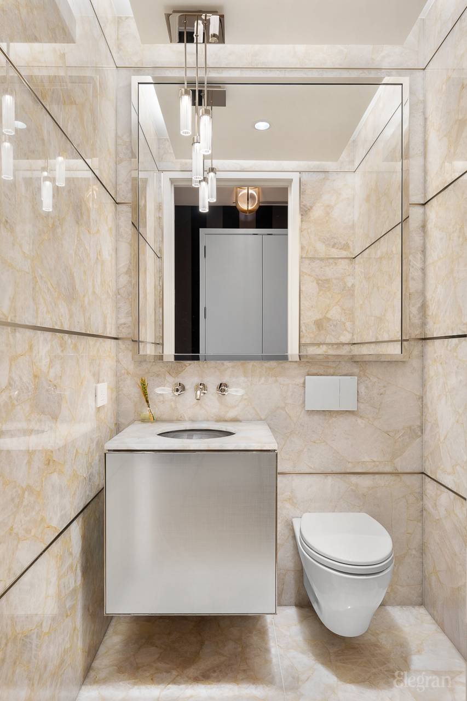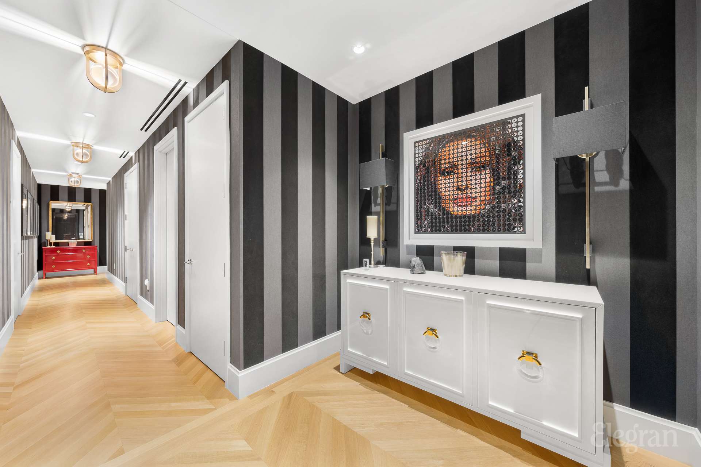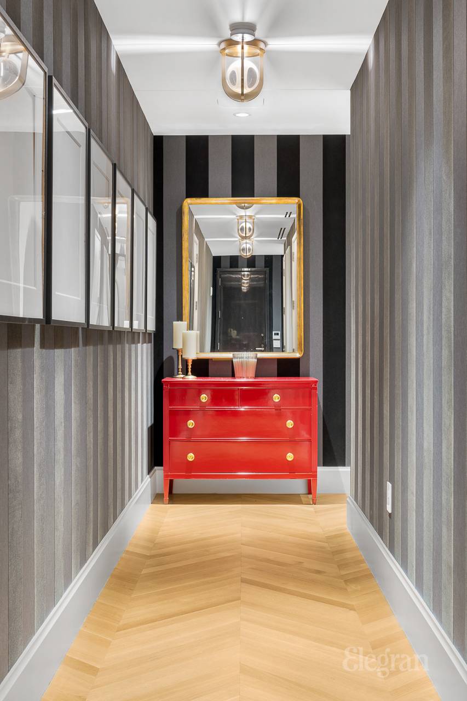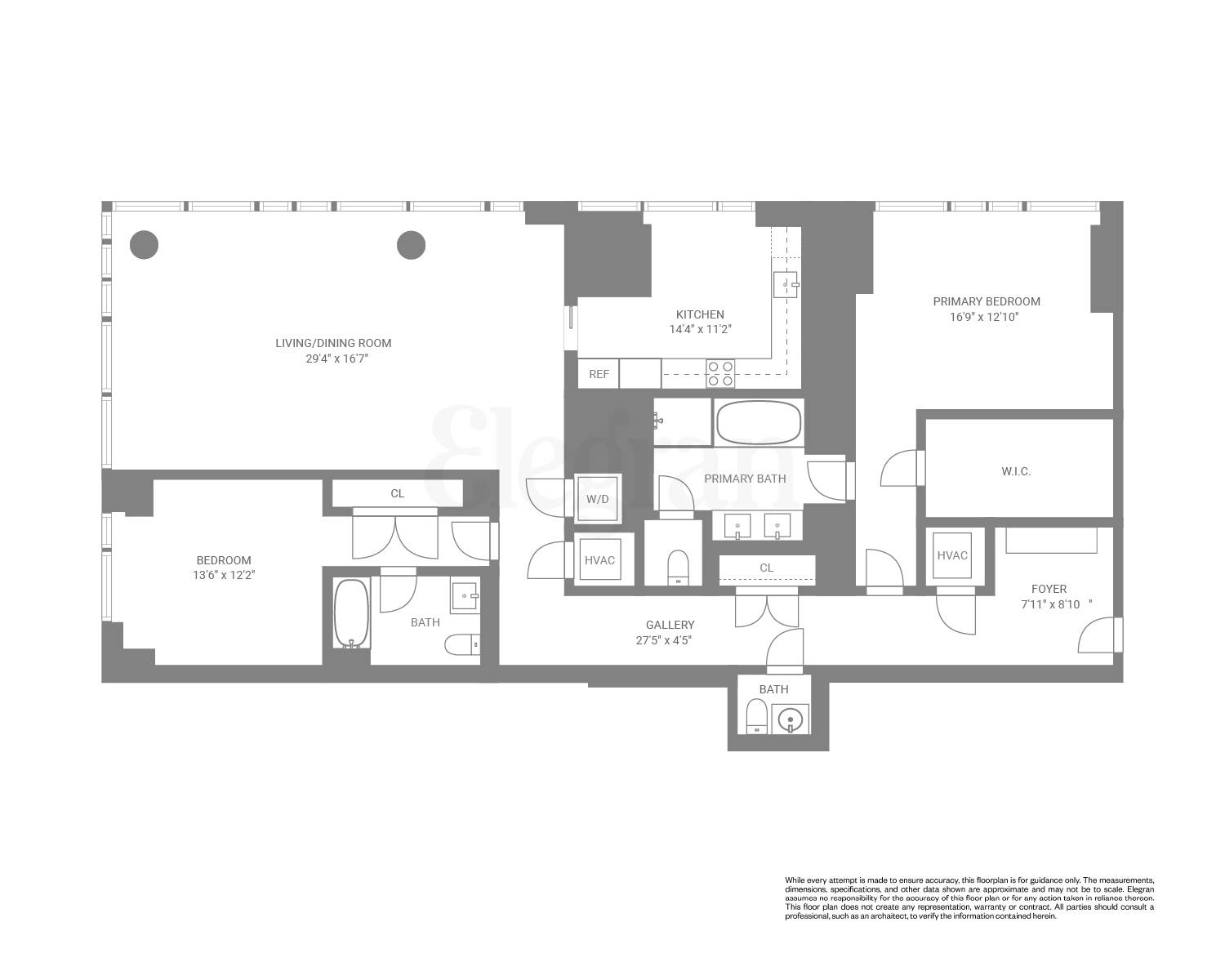
Midtown West | Broadway & Seventh Avenue
- $ 8,995,000
- 2 Bedrooms
- 2.5 Bathrooms
- 2,114 Approx. SF
- 90%Financing Allowed
- Details
- CondoOwnership
- $ 3,302Common Charges
- $ 4,606Real Estate Taxes
- ActiveStatus

- Description
-
Introducing Residence 34F at Central Park Tower — a breathtaking southwest-facing corner home bathed in natural light. Located in the world-renowned, residents-only Central Park Tower on Billionaire’s Row, this exceptional condominium offers a rare opportunity to experience unmatched luxury in the heart of Manhattan. Spanning over 2,100 square feet, this grand two-bedroom, two-and-a-half-bath home is a masterclass in elegance, scale, and sophisticated design. Stunning floor-to-ceiling windows frame southern and western exposures, filling the home with natural light throughout the day. In the evening, the apartment showcases sparkling cityscapes and breathtaking sunset views over the Hudson River. The vistas feature iconic Manhattan landmarks, adding to the sophisticated charm of the space. Perfectly designed for entertaining, the home features a gracious entry foyer and gallery hall that lead to an expansive corner living room with generous dining space and a gourmet windowed eat-in kitchen. The kitchen includes custom cabinetry by Smallbone of Devizes and high-end Miele appliances, offering beauty and functionality. Ceiling heights of 10'6" in the living areas and bedrooms contribute to the open, airy atmosphere. The split-bedroom layout ensures privacy. Each bedroom features an en-suite bath. The primary suite features a large walk-in closet with luxurious herringbone flooring, as well as a marble-clad bathroom that includes dual vanities, a deep-soaking jacuzzi tub, and a separate shower. Central Park Tower is an architectural masterpiece rising 1,550 feet above Manhattan. It is one of the tallest residential buildings in the world. Within the tower is the ultra-exclusive Central Park Club, offering 50,000 square feet of curated amenities across three floors. The 100th-floor private dining room, wine bar, cigar lounge, and ballroom are the highest in New York City. The 14th floor features a 60-foot pool, sun deck, cabanas, al fresco dining, resident lounge, and private movie theater. The 16th floor includes a gym, wellness area, indoor pool, jacuzzi, locker rooms with steam room and sauna, and basketball or squash court.
Introducing Residence 34F at Central Park Tower — a breathtaking southwest-facing corner home bathed in natural light. Located in the world-renowned, residents-only Central Park Tower on Billionaire’s Row, this exceptional condominium offers a rare opportunity to experience unmatched luxury in the heart of Manhattan. Spanning over 2,100 square feet, this grand two-bedroom, two-and-a-half-bath home is a masterclass in elegance, scale, and sophisticated design. Stunning floor-to-ceiling windows frame southern and western exposures, filling the home with natural light throughout the day. In the evening, the apartment showcases sparkling cityscapes and breathtaking sunset views over the Hudson River. The vistas feature iconic Manhattan landmarks, adding to the sophisticated charm of the space. Perfectly designed for entertaining, the home features a gracious entry foyer and gallery hall that lead to an expansive corner living room with generous dining space and a gourmet windowed eat-in kitchen. The kitchen includes custom cabinetry by Smallbone of Devizes and high-end Miele appliances, offering beauty and functionality. Ceiling heights of 10'6" in the living areas and bedrooms contribute to the open, airy atmosphere. The split-bedroom layout ensures privacy. Each bedroom features an en-suite bath. The primary suite features a large walk-in closet with luxurious herringbone flooring, as well as a marble-clad bathroom that includes dual vanities, a deep-soaking jacuzzi tub, and a separate shower. Central Park Tower is an architectural masterpiece rising 1,550 feet above Manhattan. It is one of the tallest residential buildings in the world. Within the tower is the ultra-exclusive Central Park Club, offering 50,000 square feet of curated amenities across three floors. The 100th-floor private dining room, wine bar, cigar lounge, and ballroom are the highest in New York City. The 14th floor features a 60-foot pool, sun deck, cabanas, al fresco dining, resident lounge, and private movie theater. The 16th floor includes a gym, wellness area, indoor pool, jacuzzi, locker rooms with steam room and sauna, and basketball or squash court.
Listing Courtesy of Elegran LLC
- View more details +
- Features
-
- A/C [Central]
- Washer / Dryer
- View / Exposure
-
- South, West Exposures
- Close details -
- Contact
-
William Abramson
License Licensed As: William D. AbramsonDirector of Brokerage, Licensed Associate Real Estate Broker
W: 646-637-9062
M: 917-295-7891
- Mortgage Calculator
-

