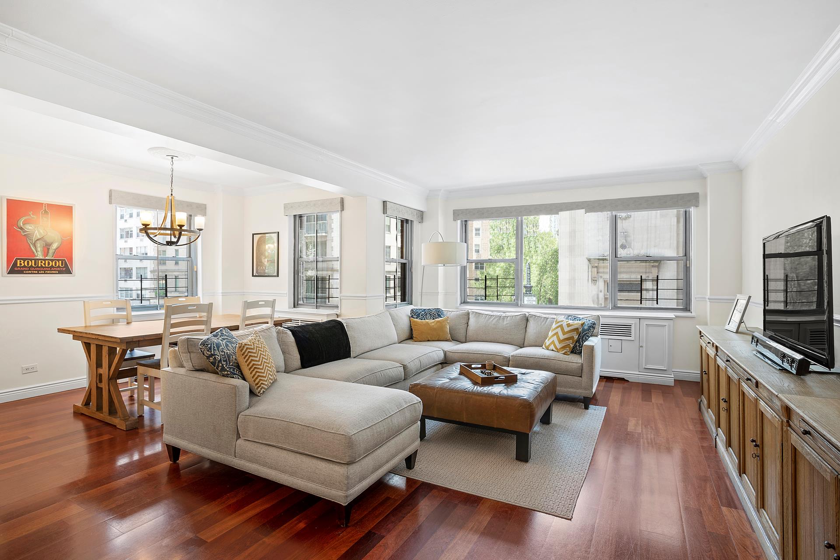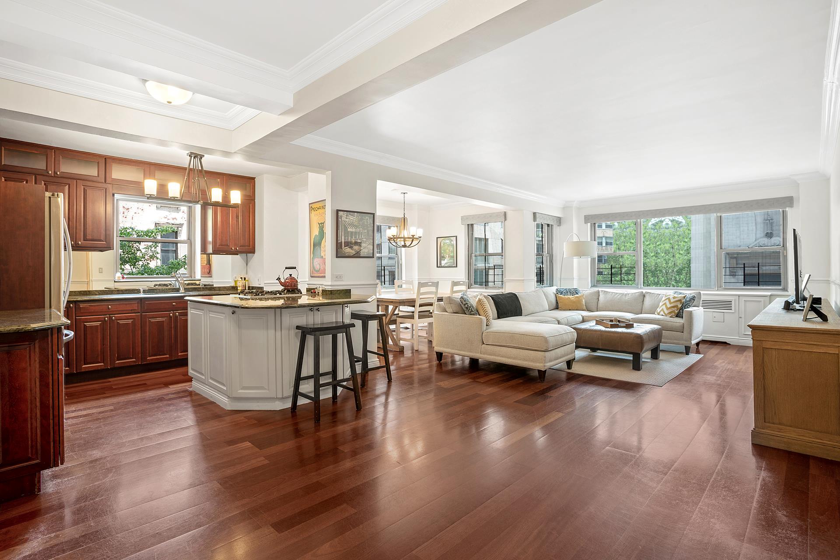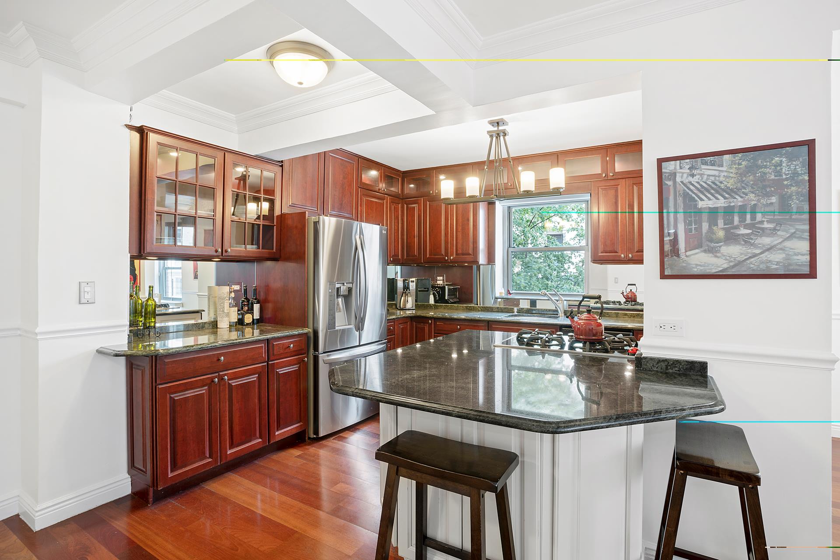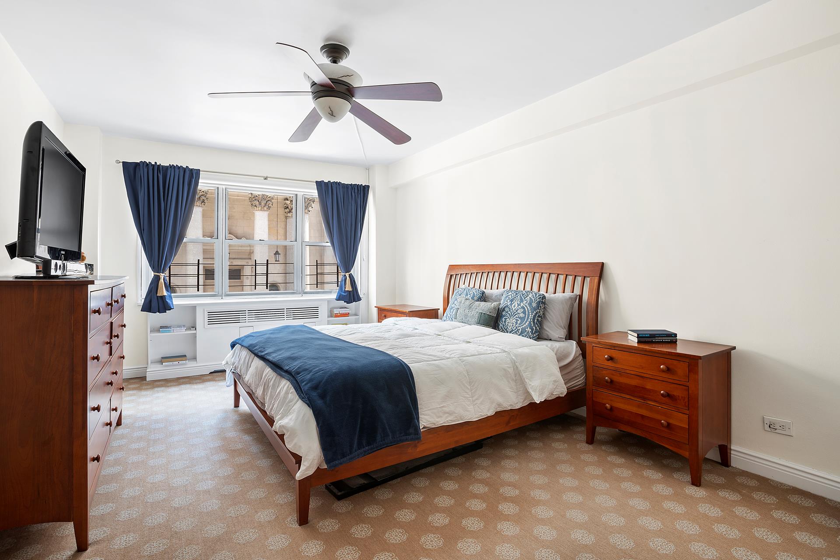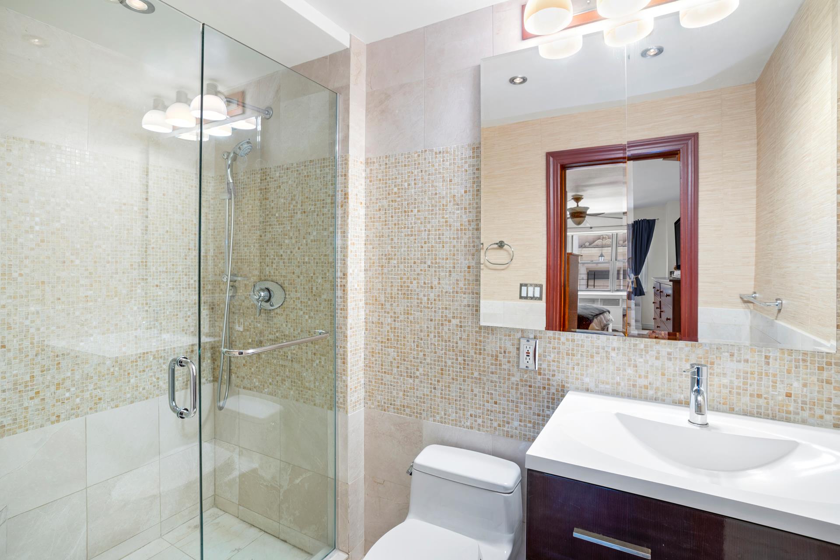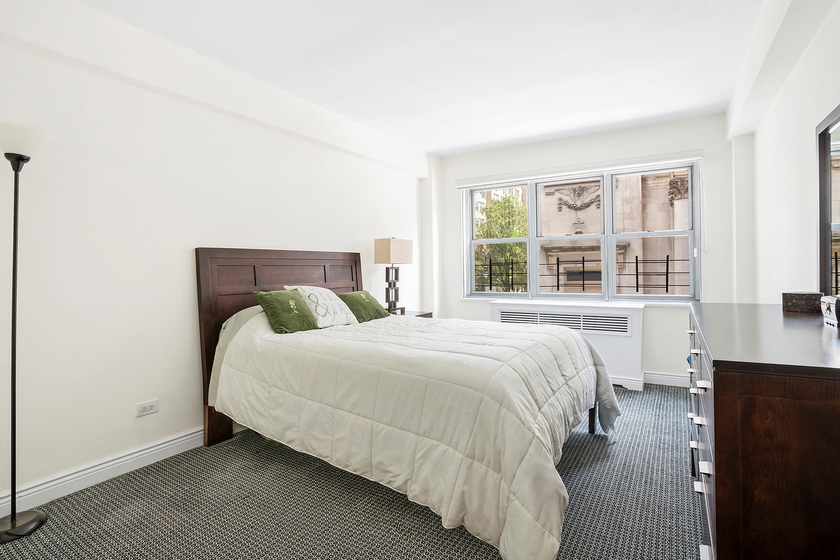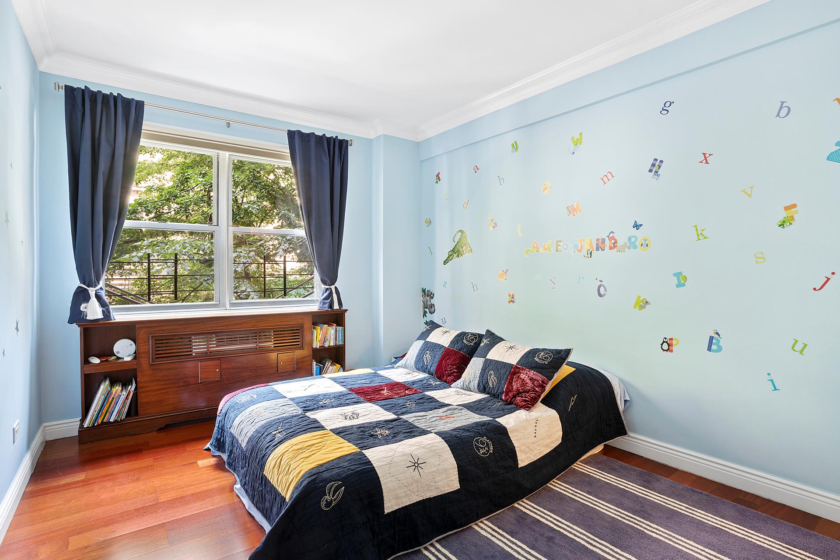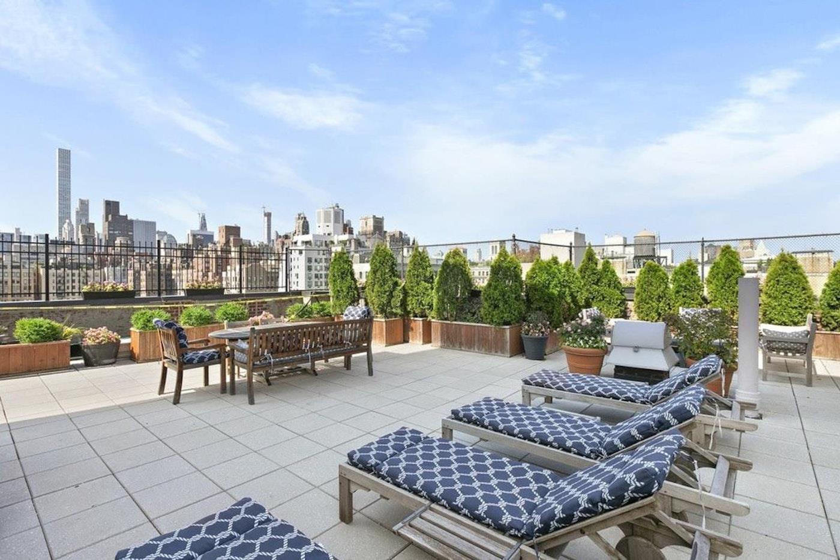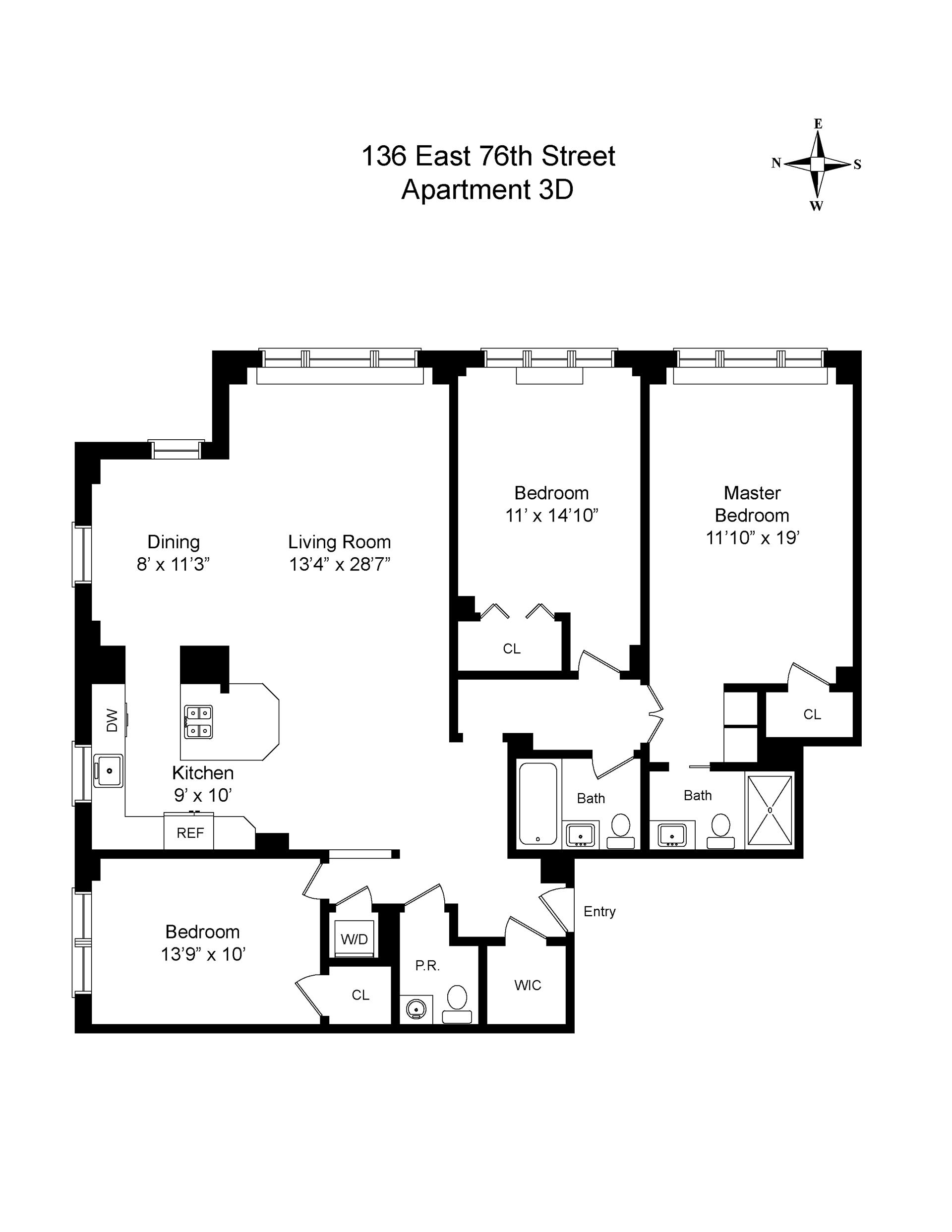
Upper East Side | Park Avenue & Lexington Avenue
- $ 2,395,000
- 3 Bedrooms
- 2.5 Bathrooms
- 1,700 Approx. SF
- 65%Financing Allowed
- Details
- Co-opOwnership
- $ Common Charges
- $ Real Estate Taxes
- ActiveStatus

- Description
-
Located between Park and Lexington Avenues, apartment 3D at 136 East 76th Street, located steps from Central Park, in the heart of the Upper East Side, is a corner 3-bedroom, 2.5-bathroom home, and is approximately 1700 square feet.
Enter through the foyer into a massive loft like 13'4 x 28'7 Living Room and 8" x 11'3 dining area with Eastern & Northern exposures. The open floor plan is great for entertaining. Modern luxuries, features and comforts throughout the home include premium Brazilian cherry wood flooring, Hunter Douglas remote controlled blinds in the living room, a beautifully renovated master bathroom, and three full sized bedrooms with custom closets and a Washer/Dryer. The windowed open kitchen features a breakfast bar, an abundance of custom cabinetry, great workspace for cooking, and stainless-steel appliances.
136 East 76th St is a luxury full-service cooperative with a full-time doorman, live-in superintendent, a private storage locker is included for each apartment, bicycle room, central laundry room, a superb, landscaped roof deck, and renovated hallways and elevators. In addition, co-purchasing, gifting and Pied-a-Terres are all considered as well as one time subletting for two years and pets on a case-by-case basis. Location affords access to all major transportation, world class restaurants, shopping, art galleries, museums, and the best public and private educational institutions in Manhattan right outside your door.
The Co-op allows 65% financing and has a 1.5% flip tax. There is a $194.56/month special assessment until March 2026.
Located between Park and Lexington Avenues, apartment 3D at 136 East 76th Street, located steps from Central Park, in the heart of the Upper East Side, is a corner 3-bedroom, 2.5-bathroom home, and is approximately 1700 square feet.
Enter through the foyer into a massive loft like 13'4 x 28'7 Living Room and 8" x 11'3 dining area with Eastern & Northern exposures. The open floor plan is great for entertaining. Modern luxuries, features and comforts throughout the home include premium Brazilian cherry wood flooring, Hunter Douglas remote controlled blinds in the living room, a beautifully renovated master bathroom, and three full sized bedrooms with custom closets and a Washer/Dryer. The windowed open kitchen features a breakfast bar, an abundance of custom cabinetry, great workspace for cooking, and stainless-steel appliances.
136 East 76th St is a luxury full-service cooperative with a full-time doorman, live-in superintendent, a private storage locker is included for each apartment, bicycle room, central laundry room, a superb, landscaped roof deck, and renovated hallways and elevators. In addition, co-purchasing, gifting and Pied-a-Terres are all considered as well as one time subletting for two years and pets on a case-by-case basis. Location affords access to all major transportation, world class restaurants, shopping, art galleries, museums, and the best public and private educational institutions in Manhattan right outside your door.
The Co-op allows 65% financing and has a 1.5% flip tax. There is a $194.56/month special assessment until March 2026.
Listing Courtesy of Douglas Elliman Real Estate
- View more details +
- Features
-
- A/C
- Washer / Dryer
- View / Exposure
-
- North, East Exposures
- Close details -
- Contact
-
William Abramson
License Licensed As: William D. AbramsonDirector of Brokerage, Licensed Associate Real Estate Broker
W: 646-637-9062
M: 917-295-7891
- Mortgage Calculator
-

