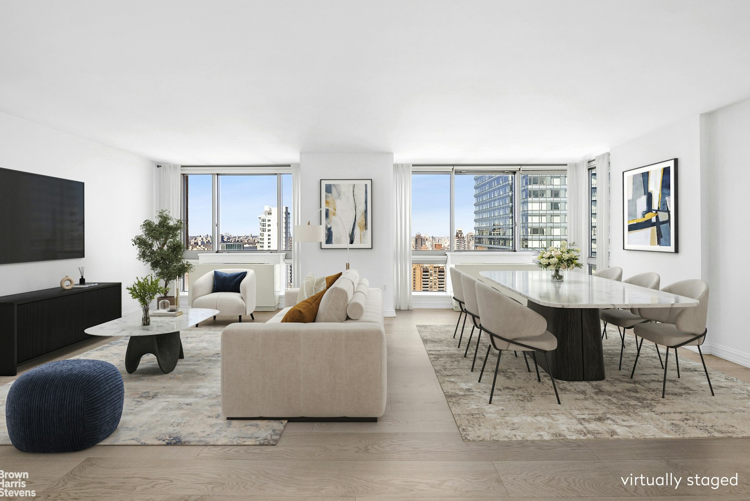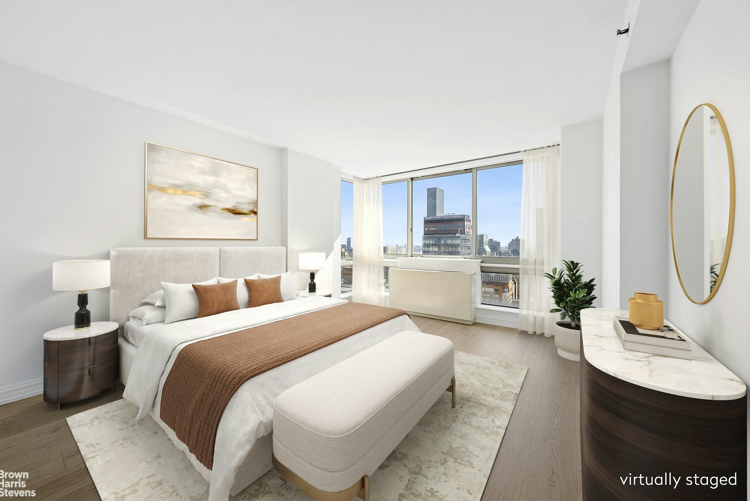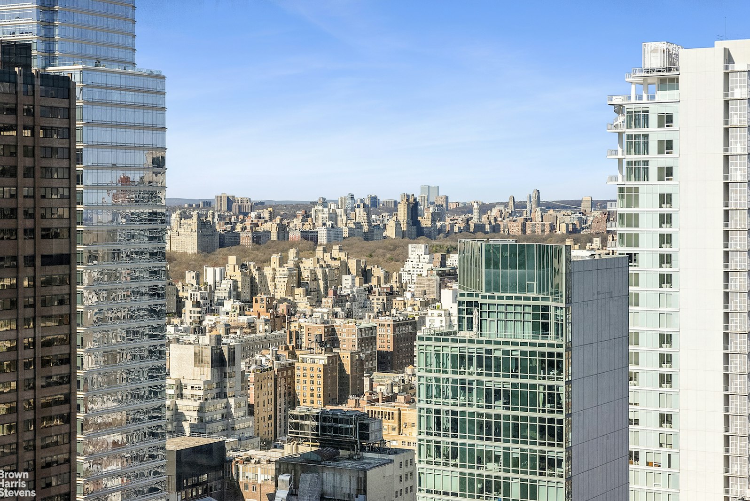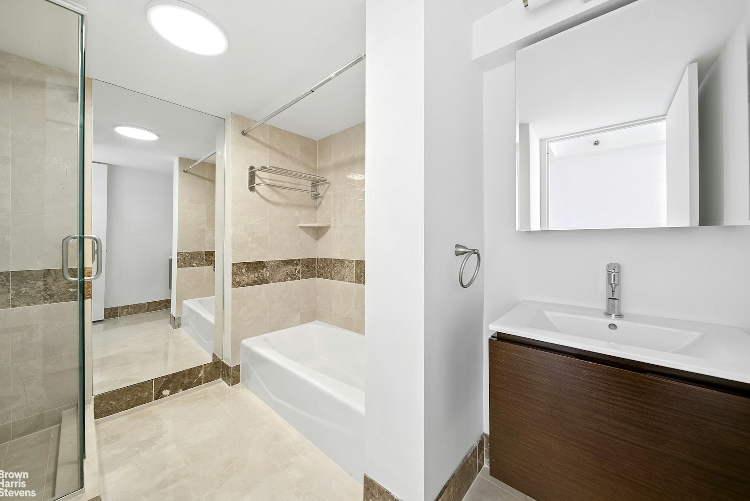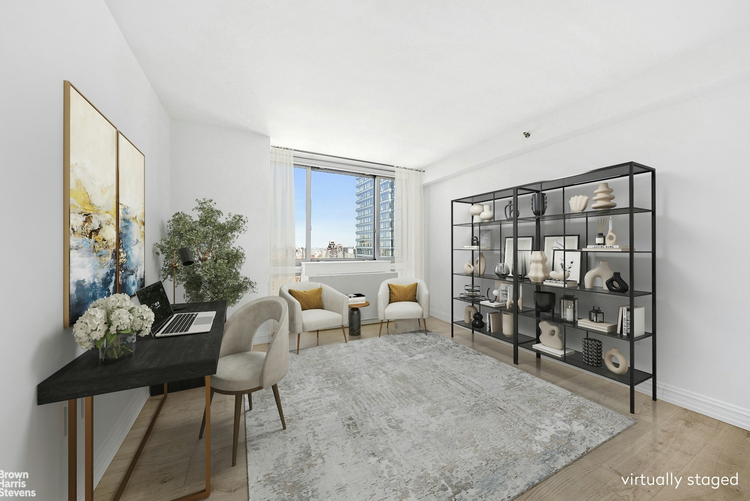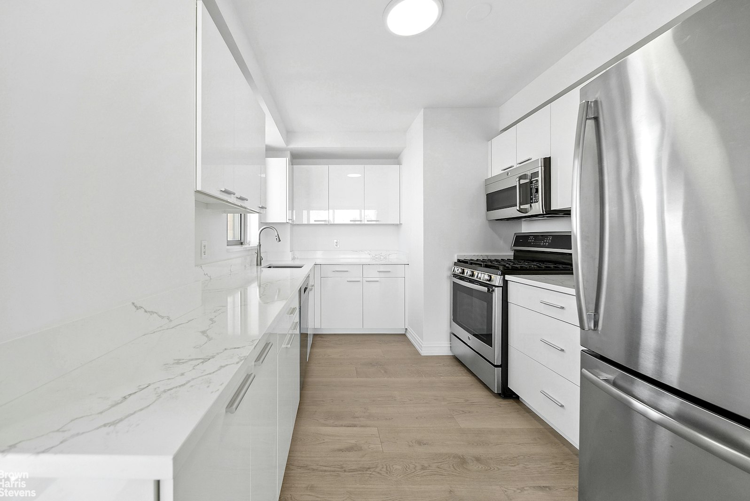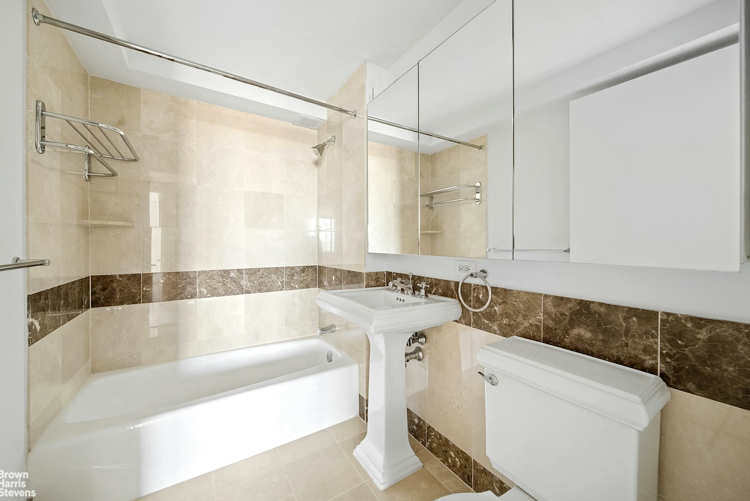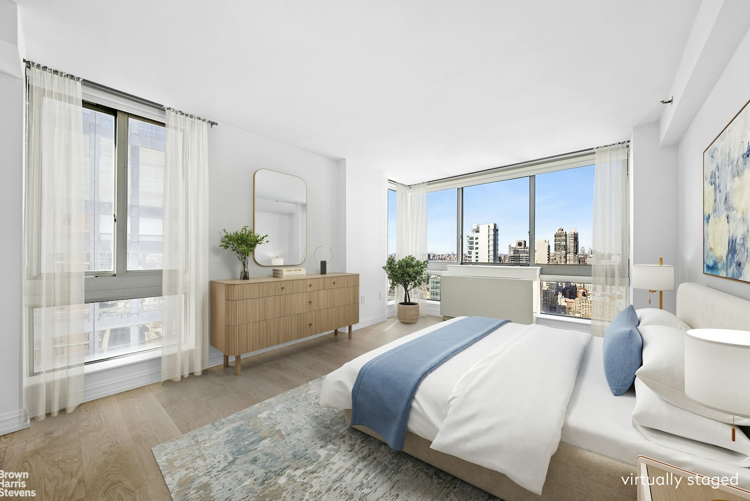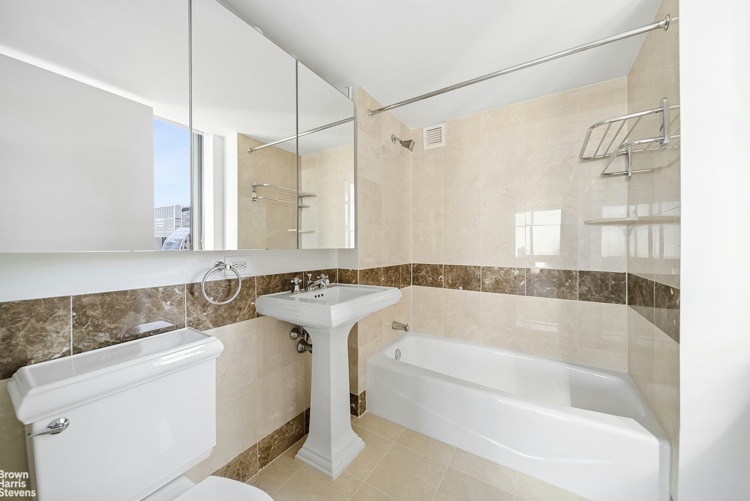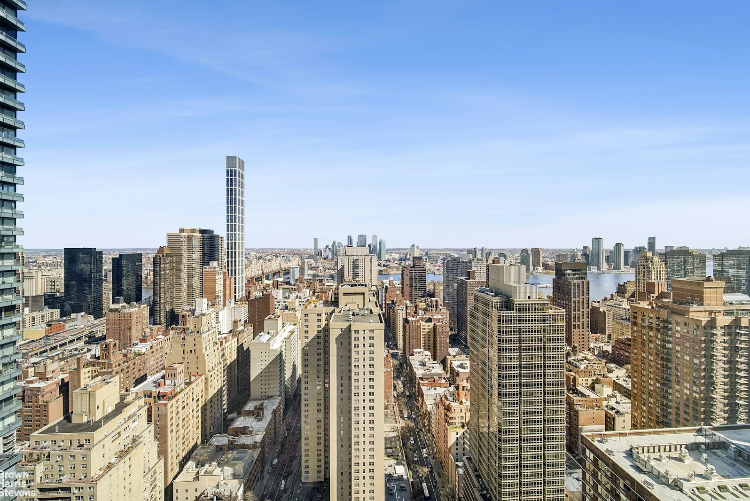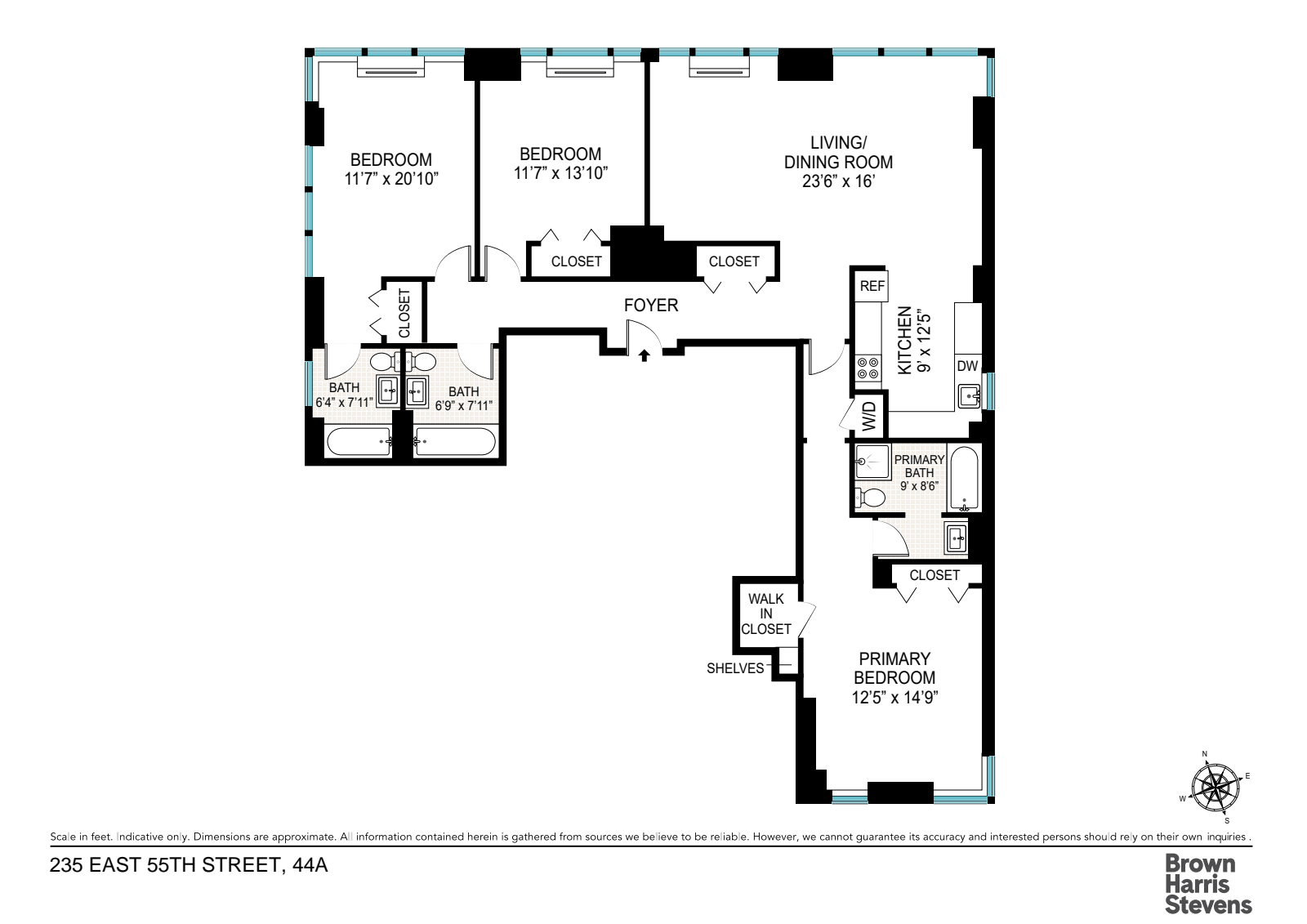
Turtle Bay | Third Avenue & Second Avenue
- $ 1,825,000
- 3 Bedrooms
- 3 Bathrooms
- 1,700 Approx. SF
- 90%Financing Allowed
- Details
- CondoOwnership
- $ 2,579Common Charges
- $ 3,549Real Estate Taxes
- ActiveStatus

- Description
-
Residence 44A is a stunning, move-in-ready three-bedroom, three-bathroom home perched on the 44th floor of The Capri. With only one other residence on the floor and 1,700 square feet of thoughtfully designed interior space, this corner home features rare, four-exposure views stretching from Central Park to the Queensboro Bridge and beyond.
Enter through a gracious foyer into a large, open-concept living and dining area with sweeping Northern and Eastern views, well-suited for both entertaining and everyday living. A recent renovation includes brand new European white oak flooring throughout, creating a fresh and sophisticated foundation for this residence. The oversized, windowed kitchen features sleek white cabinetry, elegant countertops, stainless steel appliances, and abundant storage space.
The tranquil South-facing primary suite includes a custom-built closet, a spacious walk-in closet, and a conveniently located Bosch washer and dryer. The en-suite, five fixture bathroom is adorned with marble walls, Kohler fixtures, a soaking tub, and a separate glass-enclosed shower. The second bedroom, positioned in the Northeast corner, showcases panoramic Central Park views, custom closets, and its own en-suite bath. The third bedroom offers open Northern city views, and ample closet space, perfect as a bedroom, guest suite, or home office.
The Capri is a luxury full-service building with only 40 apartments in total. Amenities include a 24-hour doorman, concierge and live-in super. Centrally located on the East Side, The Capri is within a short distance of multiple subway lines (4, 5, 6, E, M, N, Q, R, F) and Citi Bike stations. In addition to its close proximity to many transportation hubs, The Capri is also situated around an abundance of the best restaurants and conveniences including Whole Foods, Equinox, Soul Cycle and Central Park.Residence 44A is a stunning, move-in-ready three-bedroom, three-bathroom home perched on the 44th floor of The Capri. With only one other residence on the floor and 1,700 square feet of thoughtfully designed interior space, this corner home features rare, four-exposure views stretching from Central Park to the Queensboro Bridge and beyond.
Enter through a gracious foyer into a large, open-concept living and dining area with sweeping Northern and Eastern views, well-suited for both entertaining and everyday living. A recent renovation includes brand new European white oak flooring throughout, creating a fresh and sophisticated foundation for this residence. The oversized, windowed kitchen features sleek white cabinetry, elegant countertops, stainless steel appliances, and abundant storage space.
The tranquil South-facing primary suite includes a custom-built closet, a spacious walk-in closet, and a conveniently located Bosch washer and dryer. The en-suite, five fixture bathroom is adorned with marble walls, Kohler fixtures, a soaking tub, and a separate glass-enclosed shower. The second bedroom, positioned in the Northeast corner, showcases panoramic Central Park views, custom closets, and its own en-suite bath. The third bedroom offers open Northern city views, and ample closet space, perfect as a bedroom, guest suite, or home office.
The Capri is a luxury full-service building with only 40 apartments in total. Amenities include a 24-hour doorman, concierge and live-in super. Centrally located on the East Side, The Capri is within a short distance of multiple subway lines (4, 5, 6, E, M, N, Q, R, F) and Citi Bike stations. In addition to its close proximity to many transportation hubs, The Capri is also situated around an abundance of the best restaurants and conveniences including Whole Foods, Equinox, Soul Cycle and Central Park.
Listing Courtesy of Brown Harris Stevens Residential Sales LLC
- View more details +
- Features
-
- A/C
- Washer / Dryer
- View / Exposure
-
- City Views
- Park Views
- North, East, South, West Exposures
- Close details -
- Contact
-
William Abramson
License Licensed As: William D. AbramsonDirector of Brokerage, Licensed Associate Real Estate Broker
W: 646-637-9062
M: 917-295-7891
- Mortgage Calculator
-

