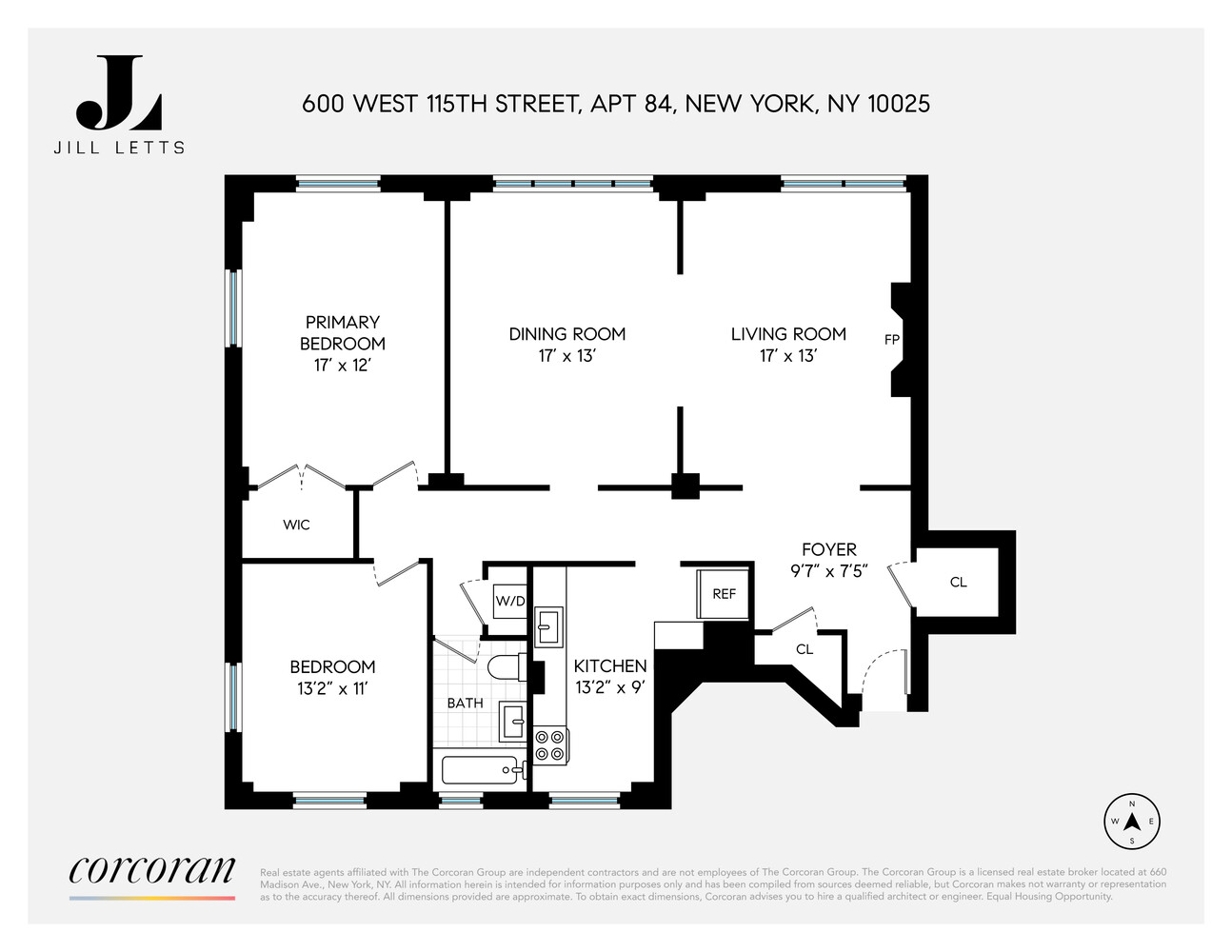
Morningside Heights | Broadway & Riverside Drive
- $ 1,395,000
- 2 Bedrooms
- 1 Bathrooms
- 1,300 Approx. SF
- 75%Financing Allowed
- Details
- Co-opOwnership
- $ Common Charges
- $ Real Estate Taxes
- ActiveStatus

- Description
-
Bathed in natural light from oversized, double exposures, this high-floor corner 2-bedroom home in the heart of Morningside Heights exudes prewar grace reimagined for the modern lifestyle. A proper entry foyer, complete with a large walk-in closet and an additional storage closet, sets the tone for the elegant proportions and thoughtful design found throughout.
Every detail of this residence has been curated for the discerning eye: from the stunning living room to the formal dining area ideal for gracious entertaining. Impeccable finishes shine throughout-classic hardwood floors, beamed ceilings, and refined millwork blend seamlessly with sleek, modern updates. Custom wall coverings, curtains and lighting create a luxurious ambience.
The windowed chef's kitchen is appointed with top-tier appliances including a Sub-Zero refrigerator, Viking range, Miele dishwasher, and an in-unit Miele washer/dryer-all perfectly integrated into a stylish and efficient layout. The generously proportioned second bedroom enjoys open western views and exceptional light. The primary bedroom is a serene retreat, featuring a fully customized, double-depth closet and a calm, light-filled ambiance.
The Luxor at 500 West 115th Street is a well-maintained, pet-friendly prewar cooperative offering the perfect balance of historic charm and contemporary convenience. Amenities include an elegant lobby, live-in superintendent, video intercom, private storage, and bike room. Located just moments from Riverside Park, Columbia University, and express transit options including the #1 subway and multiple major bus lines (M5, M104, M60, M4).Bathed in natural light from oversized, double exposures, this high-floor corner 2-bedroom home in the heart of Morningside Heights exudes prewar grace reimagined for the modern lifestyle. A proper entry foyer, complete with a large walk-in closet and an additional storage closet, sets the tone for the elegant proportions and thoughtful design found throughout.
Every detail of this residence has been curated for the discerning eye: from the stunning living room to the formal dining area ideal for gracious entertaining. Impeccable finishes shine throughout-classic hardwood floors, beamed ceilings, and refined millwork blend seamlessly with sleek, modern updates. Custom wall coverings, curtains and lighting create a luxurious ambience.
The windowed chef's kitchen is appointed with top-tier appliances including a Sub-Zero refrigerator, Viking range, Miele dishwasher, and an in-unit Miele washer/dryer-all perfectly integrated into a stylish and efficient layout. The generously proportioned second bedroom enjoys open western views and exceptional light. The primary bedroom is a serene retreat, featuring a fully customized, double-depth closet and a calm, light-filled ambiance.
The Luxor at 500 West 115th Street is a well-maintained, pet-friendly prewar cooperative offering the perfect balance of historic charm and contemporary convenience. Amenities include an elegant lobby, live-in superintendent, video intercom, private storage, and bike room. Located just moments from Riverside Park, Columbia University, and express transit options including the #1 subway and multiple major bus lines (M5, M104, M60, M4).
Listing Courtesy of Corcoran Group
- View more details +
- Features
-
- A/C
- Washer / Dryer
- View / Exposure
-
- City Views
- North, South, West Exposures
- Close details -
- Contact
-
William Abramson
License Licensed As: William D. AbramsonDirector of Brokerage, Licensed Associate Real Estate Broker
W: 646-637-9062
M: 917-295-7891
- Mortgage Calculator
-












