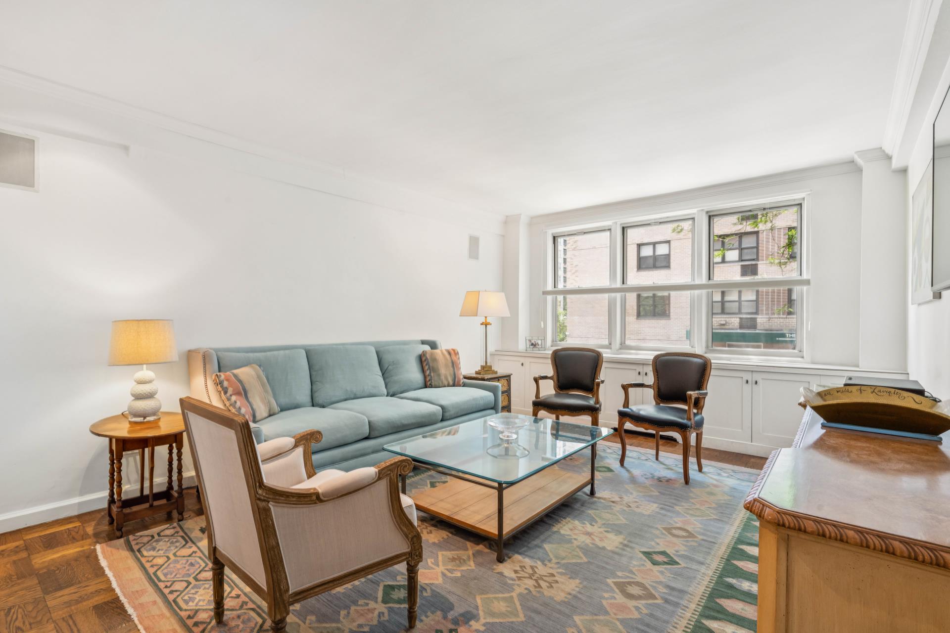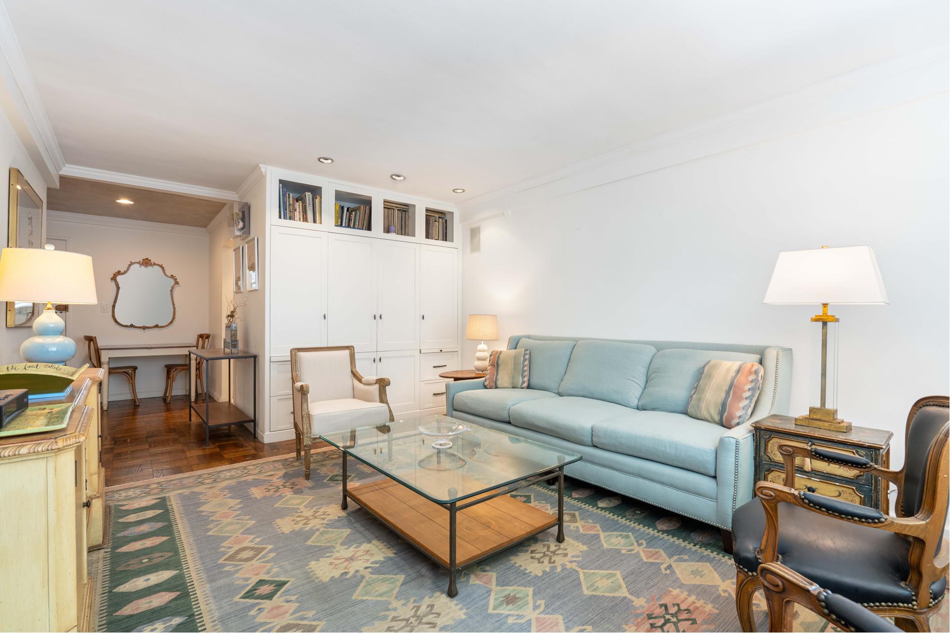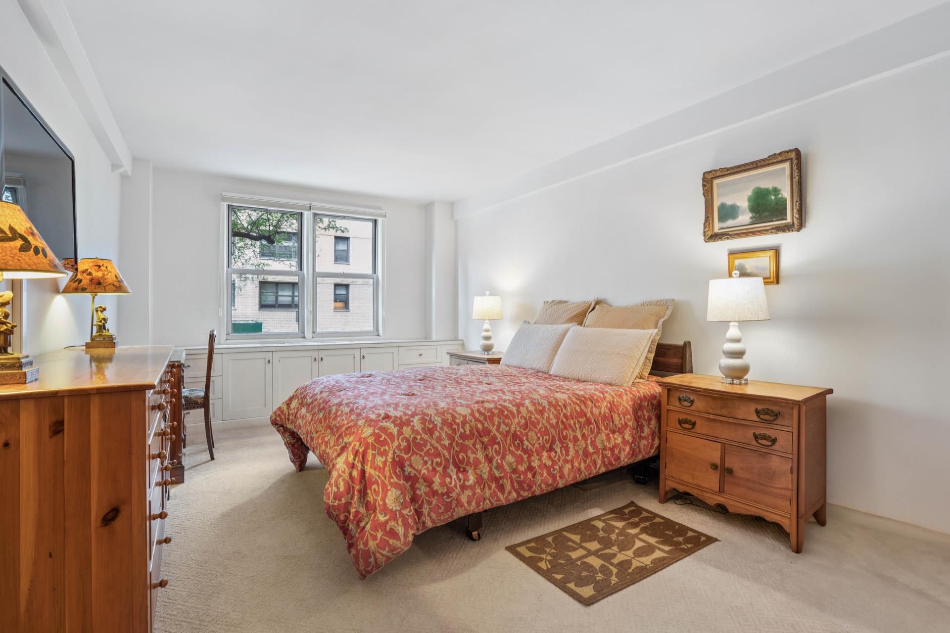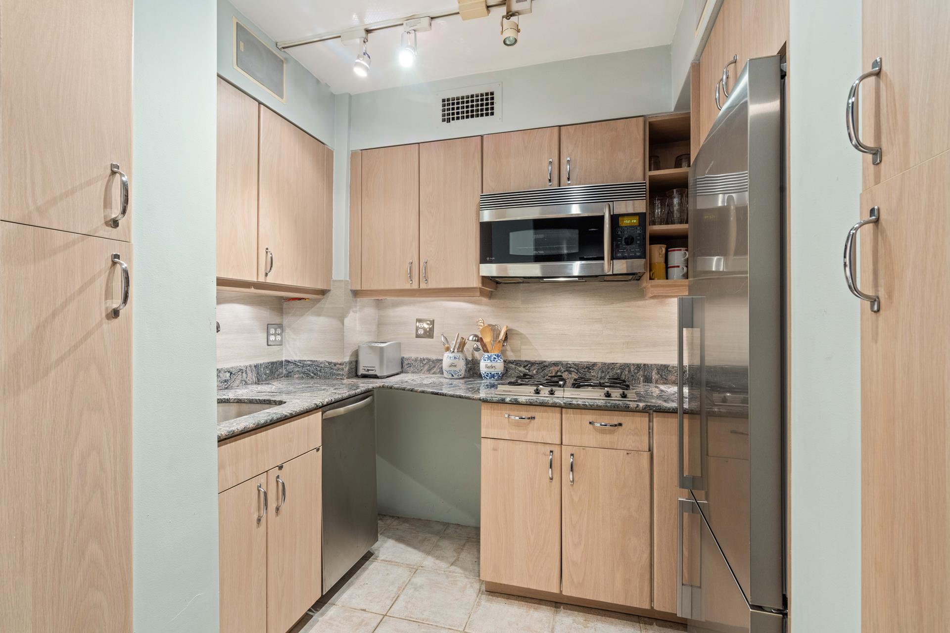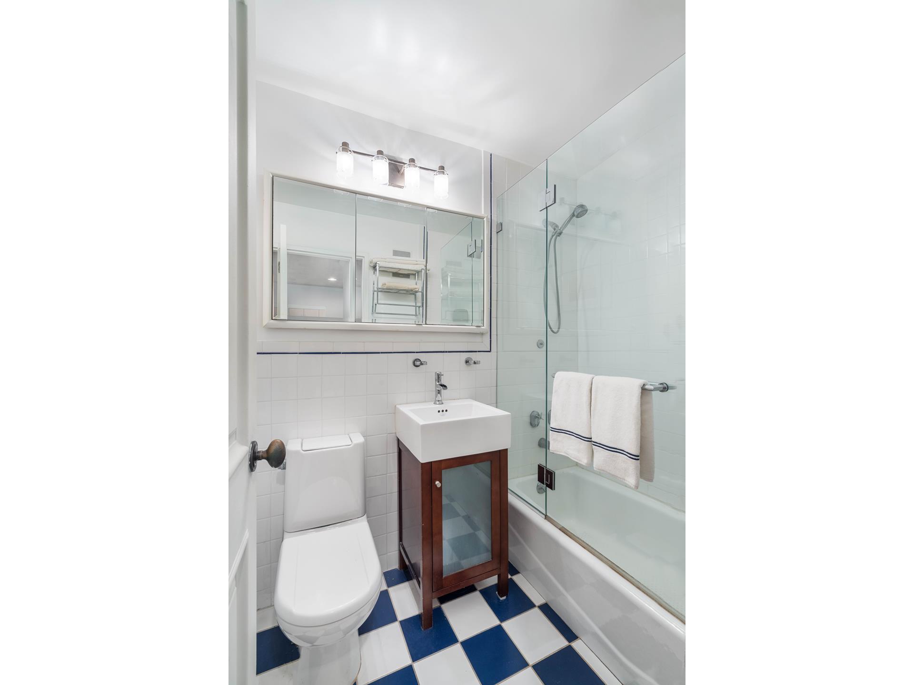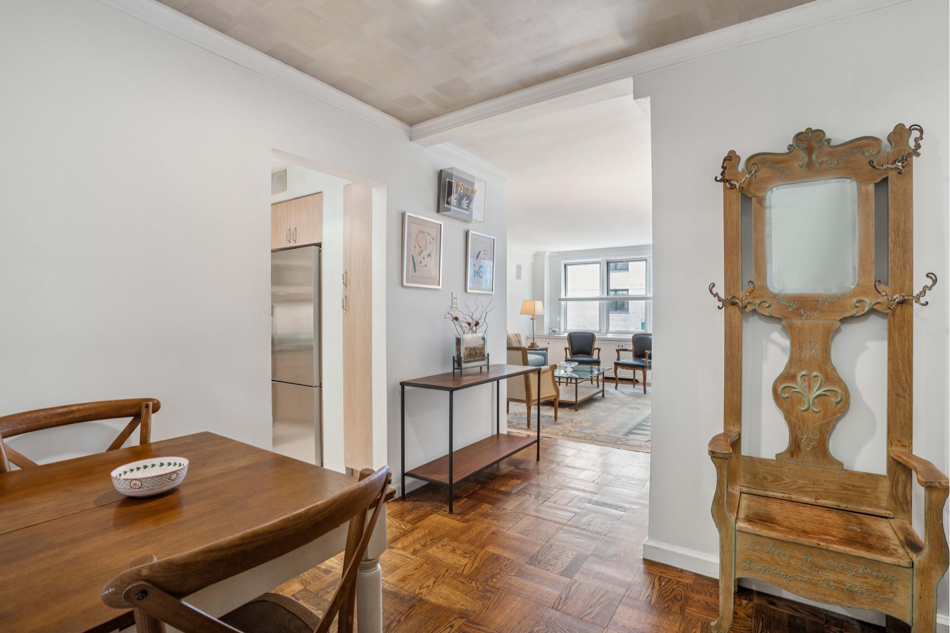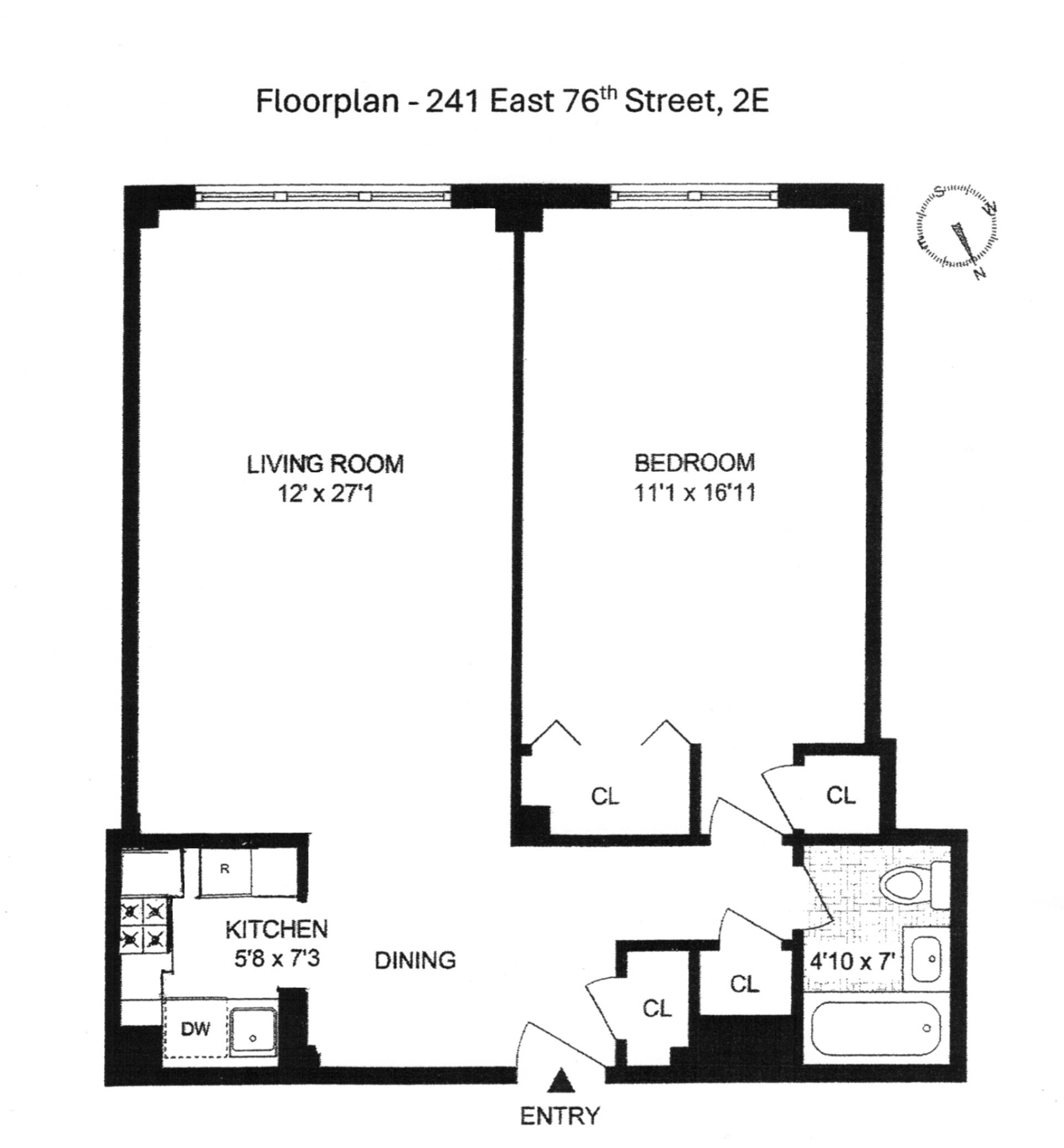
Upper East Side | Third Avenue & Second Avenue
- $ 550,000
- 1 Bedrooms
- 1 Bathrooms
- 700 Approx. SF
- 80%Financing Allowed
- Details
- Co-opOwnership
- $ Common Charges
- $ Real Estate Taxes
- ActiveStatus

- Description
-
This sunny and spacious one bedroom home is ideal for a first-time buyer or as a pied-à-terre. A gracious dining foyer opens to a sun-filled living room with a wall of windows and custom built-in cabinetry. The bright and airy bedroom easily accommodates a king-size bed and boasts a roomy California closet and an additional closet, providing ample storage and hanging space.
The conveniently designed kitchen features granite counters, a convection oven, and custom cabinetry. The pristine bathroom has been completely renovated, with new floors, bathtub, and glass enclosure. Washer/Dryer on approval. Through-the-wall air conditioning and lustrous hardwood floors throughout complete the picture.
The entire home is wired for sound.
The apartment is being offered with selected furnishings at no additional cost.
All this in an excellent, pet-friendly building with renovated lobby and hallways, full time doorman, owner's garage, planted roof deck and bike room. Ideally situated near fabulous shopping and dining, the #6 and Second Avenue subway lines. Liberal sublet policy. Investors, pied-a-terre, co-purchasing and parental purchasing permitted.
This sunny and spacious one bedroom home is ideal for a first-time buyer or as a pied-à-terre. A gracious dining foyer opens to a sun-filled living room with a wall of windows and custom built-in cabinetry. The bright and airy bedroom easily accommodates a king-size bed and boasts a roomy California closet and an additional closet, providing ample storage and hanging space.
The conveniently designed kitchen features granite counters, a convection oven, and custom cabinetry. The pristine bathroom has been completely renovated, with new floors, bathtub, and glass enclosure. Washer/Dryer on approval. Through-the-wall air conditioning and lustrous hardwood floors throughout complete the picture.
The entire home is wired for sound.
The apartment is being offered with selected furnishings at no additional cost.
All this in an excellent, pet-friendly building with renovated lobby and hallways, full time doorman, owner's garage, planted roof deck and bike room. Ideally situated near fabulous shopping and dining, the #6 and Second Avenue subway lines. Liberal sublet policy. Investors, pied-a-terre, co-purchasing and parental purchasing permitted.
Listing Courtesy of Douglas Elliman Real Estate
- View more details +
- Features
-
- A/C
- View / Exposure
-
- City Views
- South Exposure
- Close details -
- Contact
-
William Abramson
License Licensed As: William D. AbramsonDirector of Brokerage, Licensed Associate Real Estate Broker
W: 646-637-9062
M: 917-295-7891
- Mortgage Calculator
-

