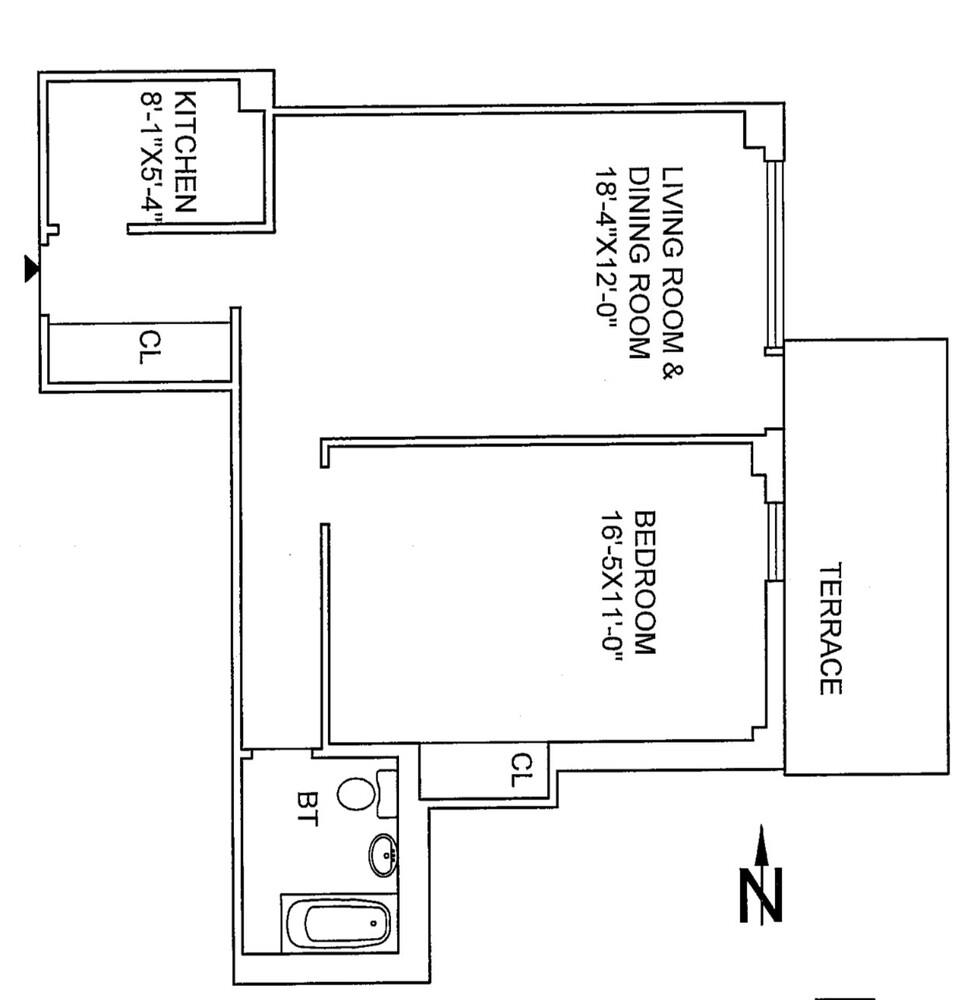
Clinton Hill | Hall Street & Emerson Place
- $ 675,000
- 1 Bedrooms
- 1 Bathrooms
- 700 Approx. SF
- 90%Financing Allowed
- Details
- Co-opOwnership
- $ Common Charges
- $ Real Estate Taxes
- ActiveStatus

- Description
-
This top floor oversized one-bedroom, one-bathroom unit at Willoughby Walk Co-ops offers approximately 700 square feet of thoughtfully designed space. The expansive living room features a wall of large windows that span its full width, filling the interior with natural sunlight. The layout easily accommodates both a dining area and a home office. Hardwood and tile flooring runs throughout the apartment. Ample closet and storage space further enhances the functionality of the unit. The apartment boasts a massive bedroom and a renovated bathroom. The open-concept kitchen is equipped with new appliances, including a dishwasher. Step out from the living area onto a serene private outdoor space, perfect for relaxation or entertaining guest overlooking your panoramic view of Midtown and Long Island City. Residents of Willoughby Walk enjoy a host of amenities, including an attended lobby, on-site laundry facilities, bicycle storage, and landscape gardens. The building is pet-friendly and offers affordable maintenance fees that include heat, cooking gas, water and taxes. Situated across from Pratt university and just moments from Fort Greene Park, vibrant shopping, dining, and convenient transportation options, this home presents a rare opportunity to experience the best of Brooklyn living in a peaceful, well-maintained cooperative community.
This unit is virtually staged and easy to show, schedule an appointment today!
This top floor oversized one-bedroom, one-bathroom unit at Willoughby Walk Co-ops offers approximately 700 square feet of thoughtfully designed space. The expansive living room features a wall of large windows that span its full width, filling the interior with natural sunlight. The layout easily accommodates both a dining area and a home office. Hardwood and tile flooring runs throughout the apartment. Ample closet and storage space further enhances the functionality of the unit. The apartment boasts a massive bedroom and a renovated bathroom. The open-concept kitchen is equipped with new appliances, including a dishwasher. Step out from the living area onto a serene private outdoor space, perfect for relaxation or entertaining guest overlooking your panoramic view of Midtown and Long Island City. Residents of Willoughby Walk enjoy a host of amenities, including an attended lobby, on-site laundry facilities, bicycle storage, and landscape gardens. The building is pet-friendly and offers affordable maintenance fees that include heat, cooking gas, water and taxes. Situated across from Pratt university and just moments from Fort Greene Park, vibrant shopping, dining, and convenient transportation options, this home presents a rare opportunity to experience the best of Brooklyn living in a peaceful, well-maintained cooperative community.
This unit is virtually staged and easy to show, schedule an appointment today!
Listing Courtesy of Corcoran Group
- View more details +
- Features
-
- A/C
- Outdoor
-
- Terrace
- View / Exposure
-
- City Views
- East Exposure
- Close details -
- Contact
-
William Abramson
License Licensed As: William D. AbramsonDirector of Brokerage, Licensed Associate Real Estate Broker
W: 646-637-9062
M: 917-295-7891
- Mortgage Calculator
-










