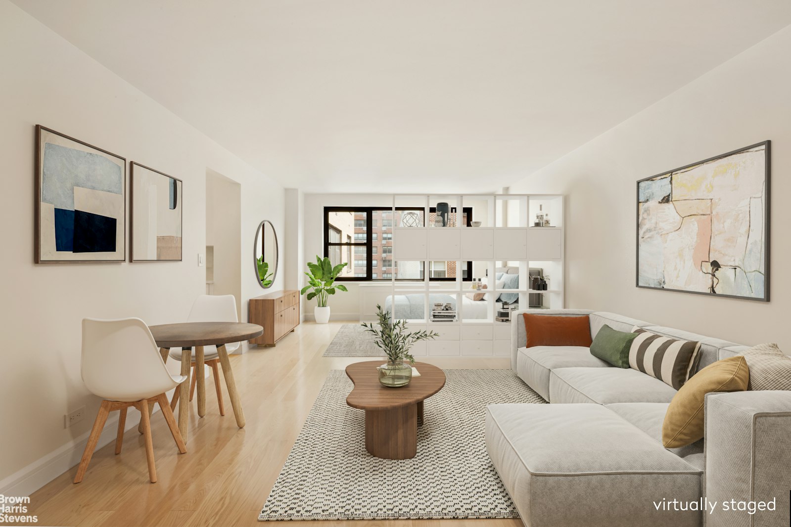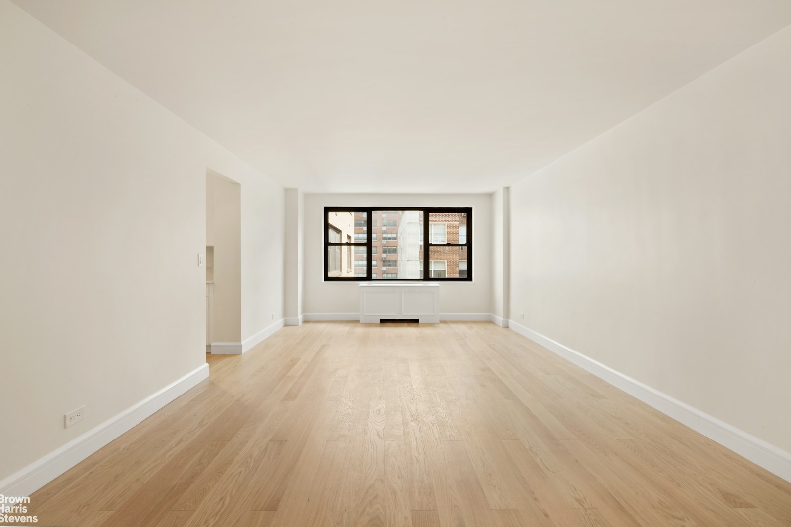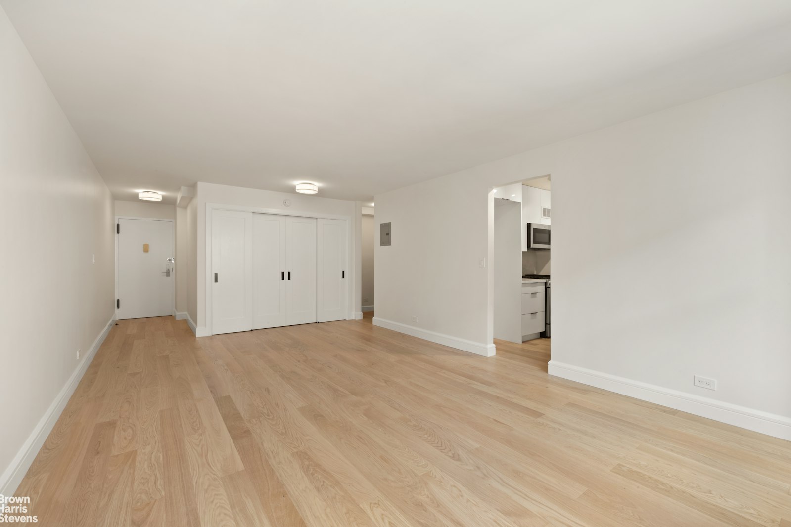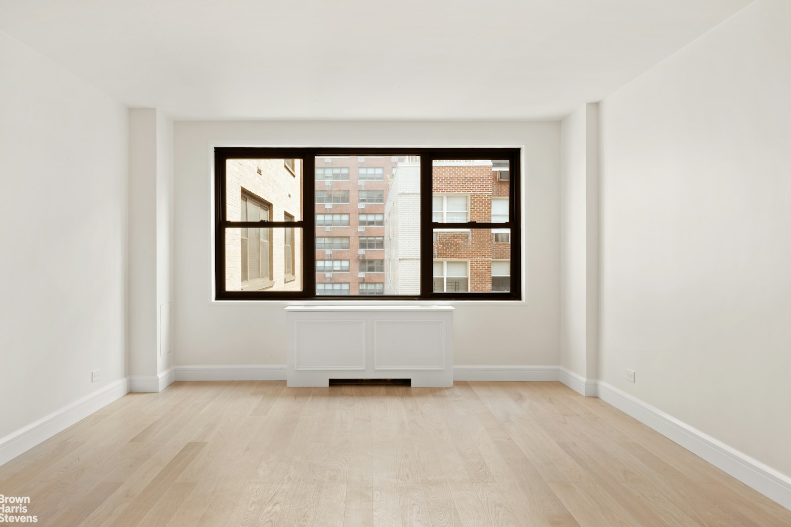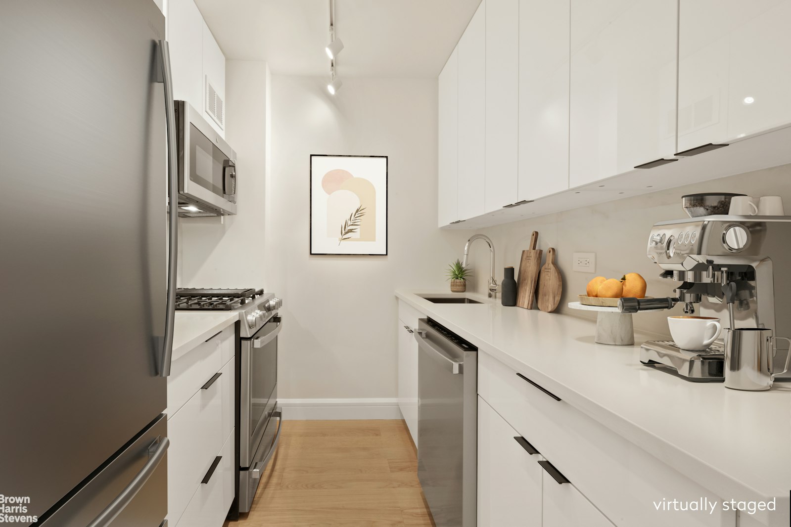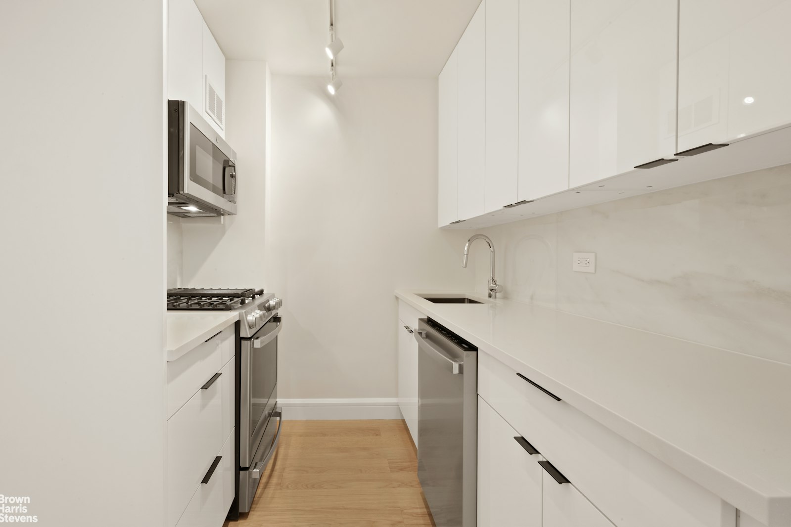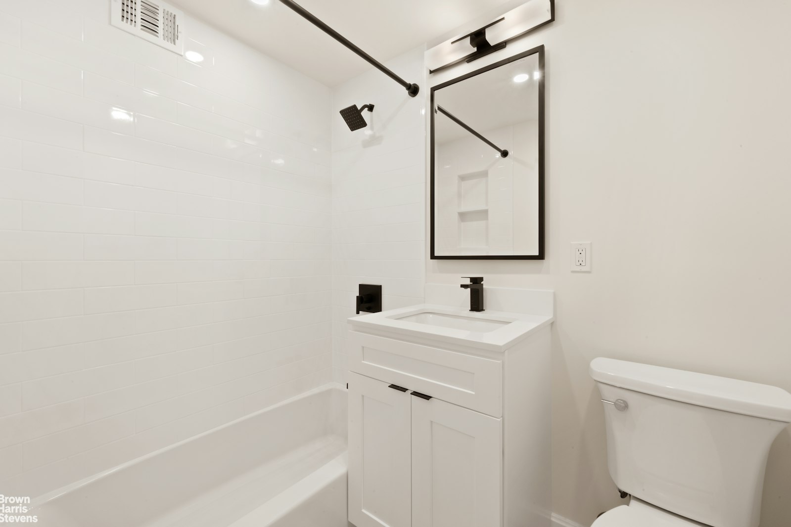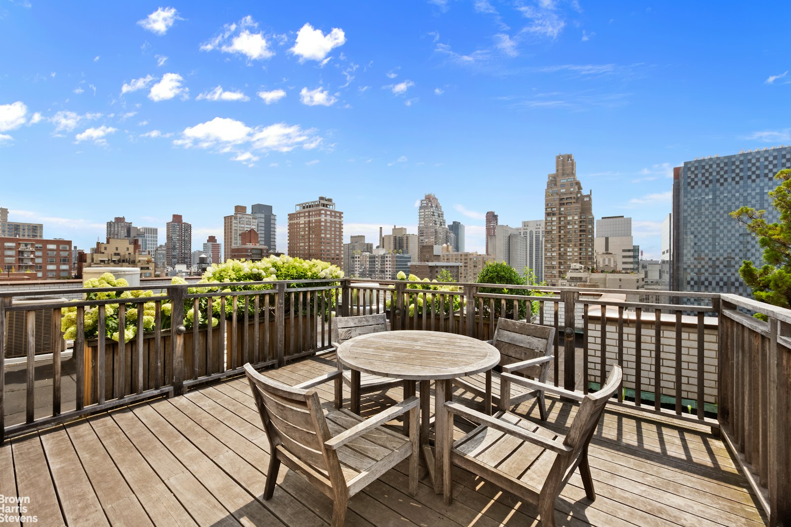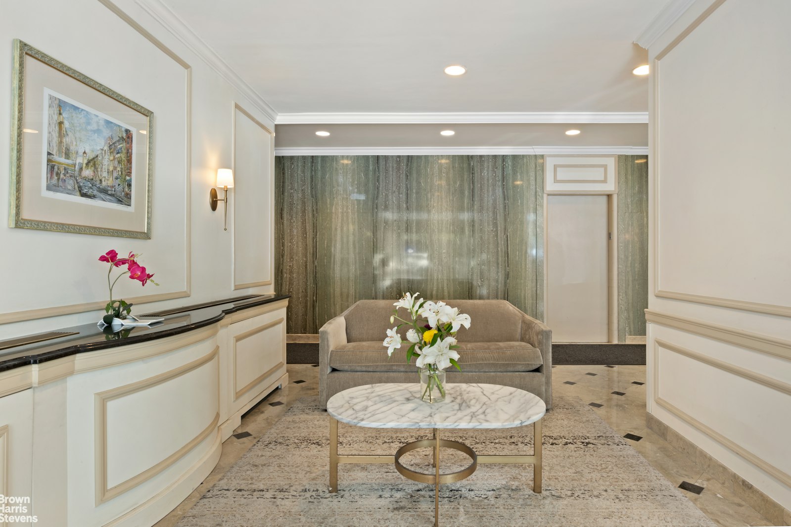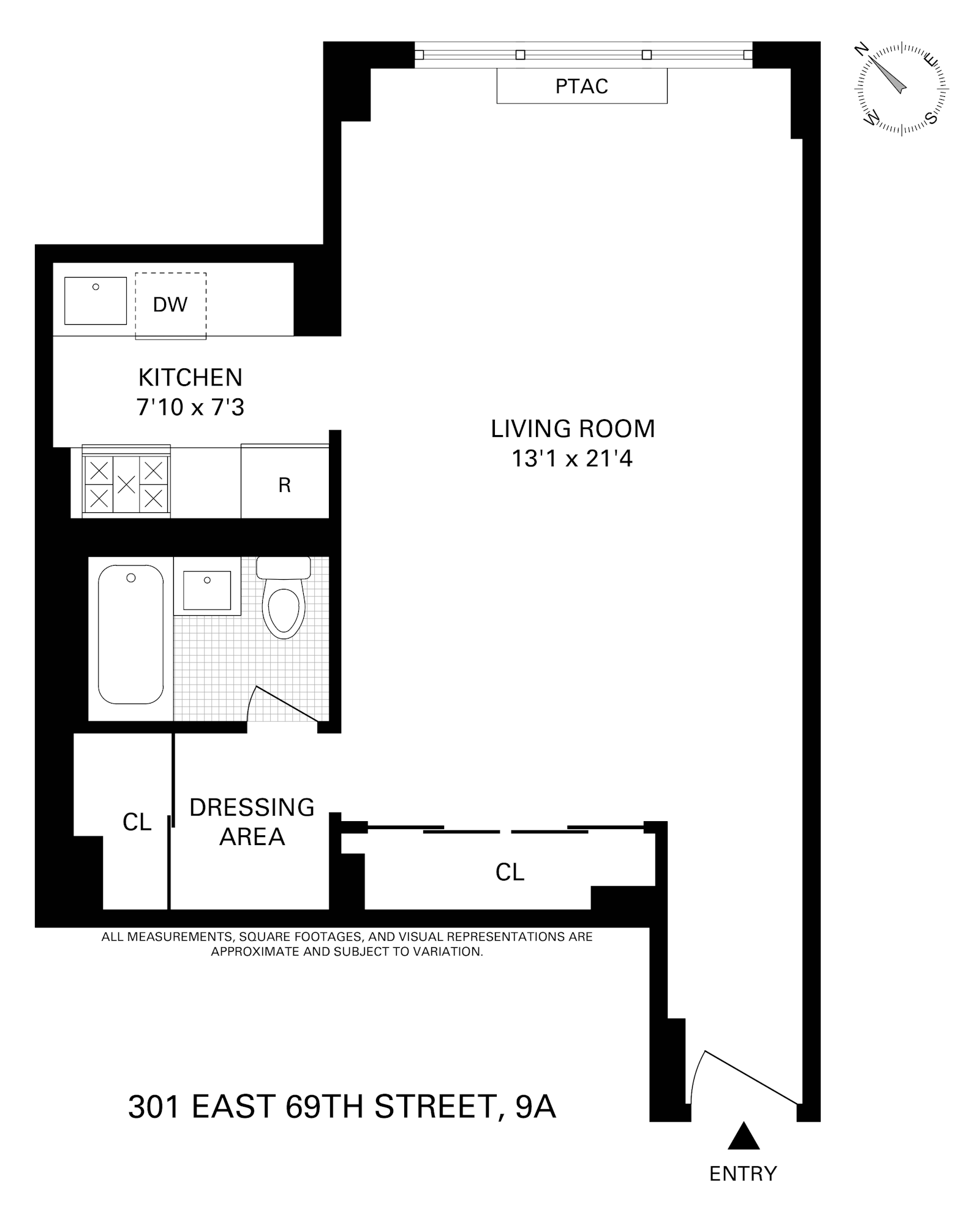Fresh & Sophisticated Fully Renovated Studio
SPONSOR UNIT - NO BOARD APPROVAL!!!
Perched on the ninth floor of 301 East 69th Street, this sunny north-facing studio has been meticulously gut-renovated, seamlessly blending contemporary design with spacious living
The large living room with three north facing windows will easily accommodate a sleeping zone separate from your living and dining areas. The kitchen has top-of-the-line Catalina White Gloss Kitchen Cabinets, gleaming Caesarstone Blizzard Quartz countertops, a sleek polished chrome Grohe faucet, polished black hardware, and premium appliances including a Liebherr refrigerator, GE Profile range, microwave, and dishwasher-offering a seamless blend of beauty and function.
A relaxing spa-inspired bathroom showcases ash gray mosaic tile flooring, 4'x12" glossy white subway wall tiles, and refined Kohler fixtures, complemented by a Pottery Barn mirrored 3-shelf medicine cabinet for all your storage needs.
Throughout the apartment, 5 inch wide inch engineered Oak hardwood floors provide warmth and continuity, enhancing the modern ambiance. Every detail has been thoughtfully curated, making this a truly turnkey opportunity for refined city living.
Located in close proximity to the Q & 6 trains, & the M66 and M72 buses, transportation has never been more convenient. Fantastic restaurants and plenty of supermarkets and shopping close by make living here easy! The building has a full time doorman, live-in superintendent, bike & storage rooms (at nominal fees), and laundry rooms on every other floor. There is a lovely roof deck, garage and the building is pet friendly.
Fresh & Sophisticated Fully Renovated Studio
SPONSOR UNIT - NO BOARD APPROVAL!!!
Perched on the ninth floor of 301 East 69th Street, this sunny north-facing studio has been meticulously gut-renovated, seamlessly blending contemporary design with spacious living
The large living room with three north facing windows will easily accommodate a sleeping zone separate from your living and dining areas. The kitchen has top-of-the-line Catalina White Gloss Kitchen Cabinets, gleaming Caesarstone Blizzard Quartz countertops, a sleek polished chrome Grohe faucet, polished black hardware, and premium appliances including a Liebherr refrigerator, GE Profile range, microwave, and dishwasher-offering a seamless blend of beauty and function.
A relaxing spa-inspired bathroom showcases ash gray mosaic tile flooring, 4'x12" glossy white subway wall tiles, and refined Kohler fixtures, complemented by a Pottery Barn mirrored 3-shelf medicine cabinet for all your storage needs.
Throughout the apartment, 5 inch wide inch engineered Oak hardwood floors provide warmth and continuity, enhancing the modern ambiance. Every detail has been thoughtfully curated, making this a truly turnkey opportunity for refined city living.
Located in close proximity to the Q & 6 trains, & the M66 and M72 buses, transportation has never been more convenient. Fantastic restaurants and plenty of supermarkets and shopping close by make living here easy! The building has a full time doorman, live-in superintendent, bike & storage rooms (at nominal fees), and laundry rooms on every other floor. There is a lovely roof deck, garage and the building is pet friendly.
Listing Courtesy of Brown Harris Stevens Residential Sales LLC



