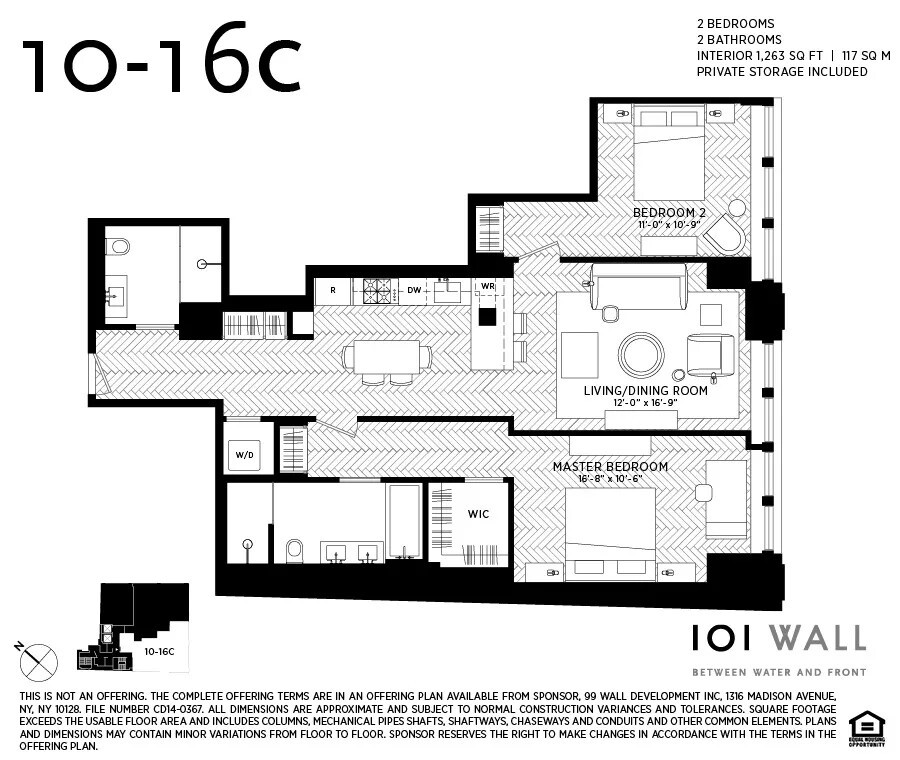
Financial District | Water Street & Front Street
- $ 1,300,000
- 2 Bedrooms
- 2 Bathrooms
- 1,263 Approx. SF
- 90%Financing Allowed
- Details
- CondoOwnership
- $ 2,484Common Charges
- $ 2,692Real Estate Taxes
- ActiveStatus

- Description
-
Welcome to 101 Wall Street pre-war charm with modern luxury condominium development where the Seaport meets Wall Street.
This beautifully 2-bedroom 2- Bathrooms residence features generous eastern exposures and sleek finishes.
The living room is equipped with oversized casement windows that fill the space with natural light, wide-plank herringbone floors, and beamed ceilings.
The elegant open concept chef's kitchen with top-of-the-line appliances has storage abound and a custom island. It features white oak wood finished cabinetry, beautiful marble countertops, and a full suite of stainless steel Bosch appliances.
The master bedroom has great storage space, including a custom walk in closet, that sits right next to the massive master bath. This spa-like marble bathrooms offers separate deep soaking tub and glass-enclosed shower, as well as Kohler brushed nickel fixtures and custom white lacquer vanities.
Private storage on the floor trades with the apartment, Washer & Dryer in the apartment.
Modern Interiors, lobby with 24/7 Doorman, and full amenities package including fitness studio, resident lounge, and children's playroom, sauna, a golf simulator, and a landscaped rooftop terrace complete with a gas grill and comfortable outdoor seating..
Welcome to 101 Wall Street pre-war charm with modern luxury condominium development where the Seaport meets Wall Street.
This beautifully 2-bedroom 2- Bathrooms residence features generous eastern exposures and sleek finishes.
The living room is equipped with oversized casement windows that fill the space with natural light, wide-plank herringbone floors, and beamed ceilings.
The elegant open concept chef's kitchen with top-of-the-line appliances has storage abound and a custom island. It features white oak wood finished cabinetry, beautiful marble countertops, and a full suite of stainless steel Bosch appliances.
The master bedroom has great storage space, including a custom walk in closet, that sits right next to the massive master bath. This spa-like marble bathrooms offers separate deep soaking tub and glass-enclosed shower, as well as Kohler brushed nickel fixtures and custom white lacquer vanities.
Private storage on the floor trades with the apartment, Washer & Dryer in the apartment.
Modern Interiors, lobby with 24/7 Doorman, and full amenities package including fitness studio, resident lounge, and children's playroom, sauna, a golf simulator, and a landscaped rooftop terrace complete with a gas grill and comfortable outdoor seating..
Listing Courtesy of Douglas Elliman Real Estate
- View more details +
- Features
-
- A/C [Central]
- Washer / Dryer
- View / Exposure
-
- East Exposure
- Close details -
- Contact
-
William Abramson
License Licensed As: William D. AbramsonDirector of Brokerage, Licensed Associate Real Estate Broker
W: 646-637-9062
M: 917-295-7891
- Mortgage Calculator
-
















